Powder Room Design Ideas with Porcelain Tile and Engineered Quartz Benchtops
Refine by:
Budget
Sort by:Popular Today
1 - 20 of 749 photos
Item 1 of 3

A plain powder room with no window or other features was transformed into a glamorous space, with hotel vibes.
This is an example of a mid-sized contemporary powder room in Melbourne with beige tile, porcelain tile, orange walls, porcelain floors, a console sink, engineered quartz benchtops, beige floor, grey benchtops, a freestanding vanity and wallpaper.
This is an example of a mid-sized contemporary powder room in Melbourne with beige tile, porcelain tile, orange walls, porcelain floors, a console sink, engineered quartz benchtops, beige floor, grey benchtops, a freestanding vanity and wallpaper.

Small contemporary powder room in Sydney with black cabinets, black tile, porcelain tile, white walls, terrazzo floors, a vessel sink, engineered quartz benchtops, black floor, white benchtops and a floating vanity.

Photo of a small contemporary powder room in Toronto with flat-panel cabinets, white cabinets, a one-piece toilet, blue tile, porcelain tile, white walls, porcelain floors, an undermount sink, engineered quartz benchtops, grey floor, white benchtops and a built-in vanity.
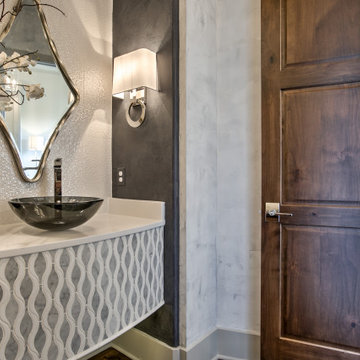
Power room
Design ideas for a mid-sized contemporary powder room in Kansas City with grey cabinets, white tile, porcelain tile, grey walls, a vessel sink, engineered quartz benchtops, white benchtops and a floating vanity.
Design ideas for a mid-sized contemporary powder room in Kansas City with grey cabinets, white tile, porcelain tile, grey walls, a vessel sink, engineered quartz benchtops, white benchtops and a floating vanity.
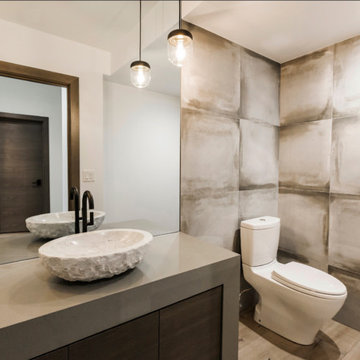
Rocky Maloney
Inspiration for a small contemporary powder room in Salt Lake City with flat-panel cabinets, brown cabinets, beige tile, porcelain tile, beige walls, light hardwood floors, a vessel sink and engineered quartz benchtops.
Inspiration for a small contemporary powder room in Salt Lake City with flat-panel cabinets, brown cabinets, beige tile, porcelain tile, beige walls, light hardwood floors, a vessel sink and engineered quartz benchtops.
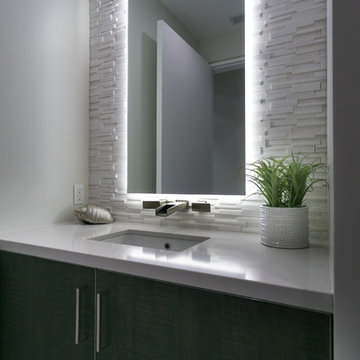
Porcelanosa textured tiles
Miton Cucine Cabinetry
Hansgrohe fixtures
#buildboswell
Jim Bartsch; Linda Kasian
Mid-sized contemporary powder room in Los Angeles with flat-panel cabinets, dark wood cabinets, white tile, porcelain tile, white walls, porcelain floors, an undermount sink and engineered quartz benchtops.
Mid-sized contemporary powder room in Los Angeles with flat-panel cabinets, dark wood cabinets, white tile, porcelain tile, white walls, porcelain floors, an undermount sink and engineered quartz benchtops.
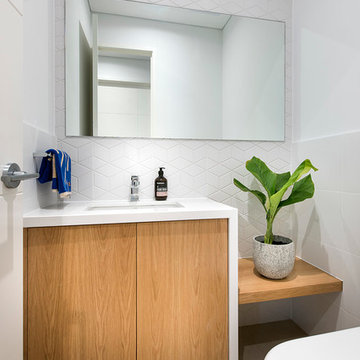
Joel Barbitta, D-Max Photography
Photo of a small contemporary powder room in Perth with an undermount sink, engineered quartz benchtops, white tile, porcelain tile, white walls, porcelain floors, light wood cabinets and white benchtops.
Photo of a small contemporary powder room in Perth with an undermount sink, engineered quartz benchtops, white tile, porcelain tile, white walls, porcelain floors, light wood cabinets and white benchtops.

Photo of a small powder room in San Diego with flat-panel cabinets, brown cabinets, a wall-mount toilet, orange tile, porcelain tile, porcelain floors, an undermount sink, engineered quartz benchtops, white floor, white benchtops, a floating vanity and wallpaper.

Mid-sized contemporary powder room in Seattle with flat-panel cabinets, brown cabinets, a wall-mount toilet, gray tile, porcelain tile, white walls, porcelain floors, an undermount sink, engineered quartz benchtops, black floor, grey benchtops and a floating vanity.

Fresh take on farmhouse. The accent brick tile wall makes this powder room pop!
This is an example of a small country powder room in Detroit with shaker cabinets, dark wood cabinets, multi-coloured tile, porcelain tile, purple walls, porcelain floors, an undermount sink, engineered quartz benchtops, grey floor, grey benchtops, a built-in vanity and a one-piece toilet.
This is an example of a small country powder room in Detroit with shaker cabinets, dark wood cabinets, multi-coloured tile, porcelain tile, purple walls, porcelain floors, an undermount sink, engineered quartz benchtops, grey floor, grey benchtops, a built-in vanity and a one-piece toilet.
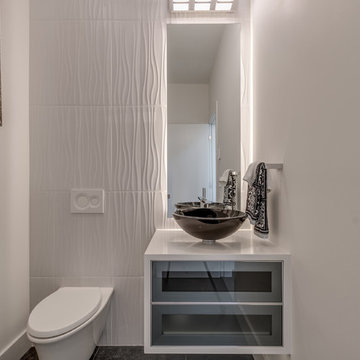
Small modern powder room in Vancouver with glass-front cabinets, grey cabinets, a wall-mount toilet, white tile, porcelain tile, white walls, ceramic floors, a vessel sink, engineered quartz benchtops, grey floor and white benchtops.
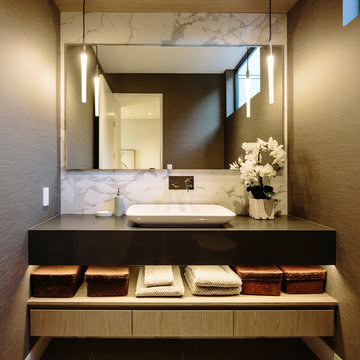
Photo of a large contemporary powder room in Vancouver with flat-panel cabinets, medium wood cabinets, brown tile, porcelain tile, a vessel sink, engineered quartz benchtops and grey benchtops.
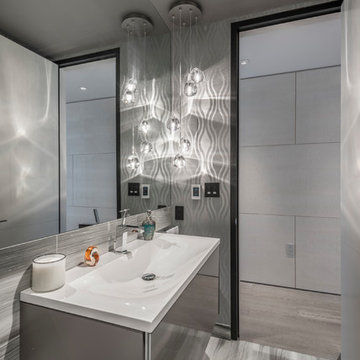
Photography by Paul Rollins
Design ideas for a small contemporary powder room in San Francisco with flat-panel cabinets, grey cabinets, gray tile, porcelain tile, porcelain floors, an integrated sink, engineered quartz benchtops, grey floor and grey walls.
Design ideas for a small contemporary powder room in San Francisco with flat-panel cabinets, grey cabinets, gray tile, porcelain tile, porcelain floors, an integrated sink, engineered quartz benchtops, grey floor and grey walls.

We love to go bold with our powder room designs, so we selected a black textured tile on the vanity wall and a modern, geometric wallpaper to add some additional interest to the walls.

Modern Farmhouse Powder room with black & white patterned tiles, tiles behind the vanity, charcoal paint color to contras tiles, white vanity with little barn door, black framed mirror and vanity lights.
Small and stylish powder room!
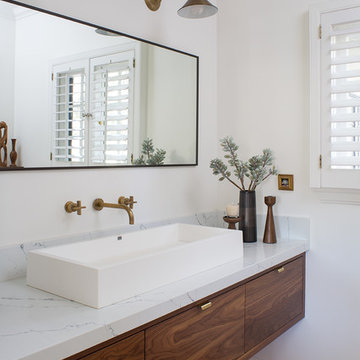
Meghan Bob Photography
Mid-sized contemporary powder room in Los Angeles with flat-panel cabinets, brown cabinets, a one-piece toilet, white tile, porcelain tile, white walls, a vessel sink, engineered quartz benchtops, brown floor, medium hardwood floors and white benchtops.
Mid-sized contemporary powder room in Los Angeles with flat-panel cabinets, brown cabinets, a one-piece toilet, white tile, porcelain tile, white walls, a vessel sink, engineered quartz benchtops, brown floor, medium hardwood floors and white benchtops.

After purchasing this Sunnyvale home several years ago, it was finally time to create the home of their dreams for this young family. With a wholly reimagined floorplan and primary suite addition, this home now serves as headquarters for this busy family.
The wall between the kitchen, dining, and family room was removed, allowing for an open concept plan, perfect for when kids are playing in the family room, doing homework at the dining table, or when the family is cooking. The new kitchen features tons of storage, a wet bar, and a large island. The family room conceals a small office and features custom built-ins, which allows visibility from the front entry through to the backyard without sacrificing any separation of space.
The primary suite addition is spacious and feels luxurious. The bathroom hosts a large shower, freestanding soaking tub, and a double vanity with plenty of storage. The kid's bathrooms are playful while still being guests to use. Blues, greens, and neutral tones are featured throughout the home, creating a consistent color story. Playful, calm, and cheerful tones are in each defining area, making this the perfect family house.

After purchasing this Sunnyvale home several years ago, it was finally time to create the home of their dreams for this young family. With a wholly reimagined floorplan and primary suite addition, this home now serves as headquarters for this busy family.
The wall between the kitchen, dining, and family room was removed, allowing for an open concept plan, perfect for when kids are playing in the family room, doing homework at the dining table, or when the family is cooking. The new kitchen features tons of storage, a wet bar, and a large island. The family room conceals a small office and features custom built-ins, which allows visibility from the front entry through to the backyard without sacrificing any separation of space.
The primary suite addition is spacious and feels luxurious. The bathroom hosts a large shower, freestanding soaking tub, and a double vanity with plenty of storage. The kid's bathrooms are playful while still being guests to use. Blues, greens, and neutral tones are featured throughout the home, creating a consistent color story. Playful, calm, and cheerful tones are in each defining area, making this the perfect family house.

This powder bath makes a statement with textures. A vanity with raffia doors against a background of alternating gloss and matte geometric tile and striped with brushed gold metal strips. The wallpaper, made in India, reflects themes reminiscent of the client's home in India.
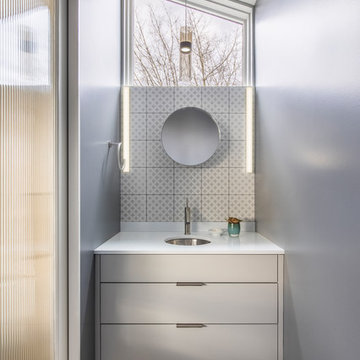
This 800 square foot Accessory Dwelling Unit steps down a lush site in the Portland Hills. The street facing balcony features a sculptural bronze and concrete trough spilling water into a deep basin. The split-level entry divides upper-level living and lower level sleeping areas. Generous south facing decks, visually expand the building's area and connect to a canopy of trees. The mid-century modern details and materials of the main house are continued into the addition. Inside a ribbon of white-washed oak flows from the entry foyer to the lower level, wrapping the stairs and walls with its warmth. Upstairs the wood's texture is seen in stark relief to the polished concrete floors and the crisp white walls of the vaulted space. Downstairs the wood, coupled with the muted tones of moss green walls, lend the sleeping area a tranquil feel.
Contractor: Ricardo Lovett General Contracting
Photographer: David Papazian Photography
Powder Room Design Ideas with Porcelain Tile and Engineered Quartz Benchtops
1