Powder Room Design Ideas with Quartzite Benchtops and a Freestanding Vanity
Refine by:
Budget
Sort by:Popular Today
121 - 140 of 220 photos
Item 1 of 3
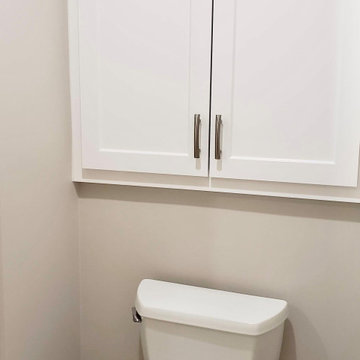
Small transitional powder room in Other with shaker cabinets, white cabinets, a one-piece toilet, beige walls, porcelain floors, an undermount sink, quartzite benchtops, grey floor, multi-coloured benchtops and a freestanding vanity.
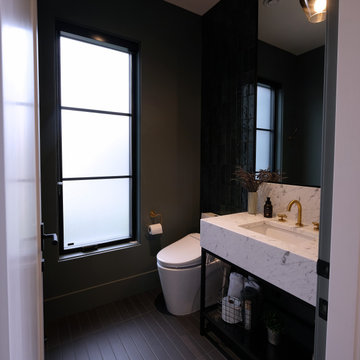
Photo of a mid-sized contemporary powder room in Vancouver with open cabinets, a one-piece toilet, black tile, porcelain tile, black walls, porcelain floors, an undermount sink, quartzite benchtops, black floor, white benchtops and a freestanding vanity.
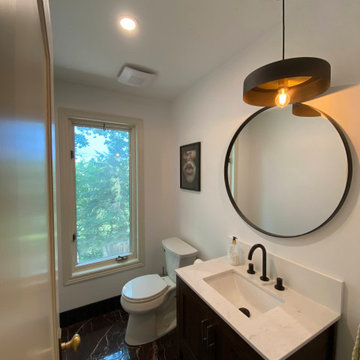
Inspiration for a small contemporary powder room in Toronto with brown cabinets, white walls, porcelain floors, an undermount sink, quartzite benchtops, red floor, white benchtops and a freestanding vanity.
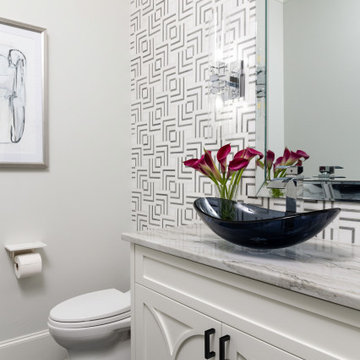
Design ideas for a small transitional powder room in Dallas with recessed-panel cabinets, white cabinets, a one-piece toilet, grey walls, porcelain floors, a vessel sink, quartzite benchtops, grey floor, grey benchtops, a freestanding vanity and wallpaper.
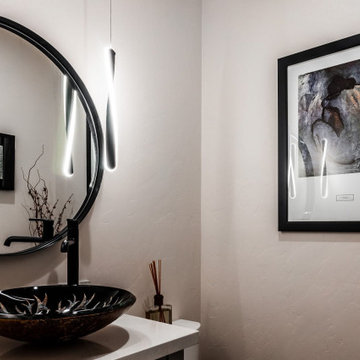
Small contemporary powder room in Phoenix with shaker cabinets, light wood cabinets, a two-piece toilet, beige walls, laminate floors, a vessel sink, quartzite benchtops, brown floor, white benchtops and a freestanding vanity.
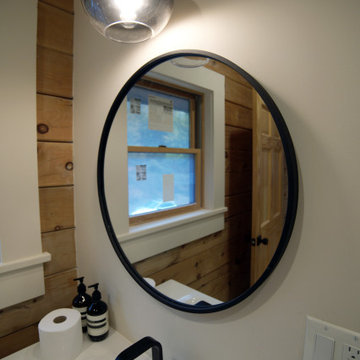
This project featured all the elements of a contemporary and timeless design. Sleek and simple styles for the cabinetry that contrast in color from the countertops mark the staple for a modern kitchen and bathroom. The inclusion of stainless steel appliances that blend into the cabinetry also calls for this style which remains functional and a all-time favorite amongst people.
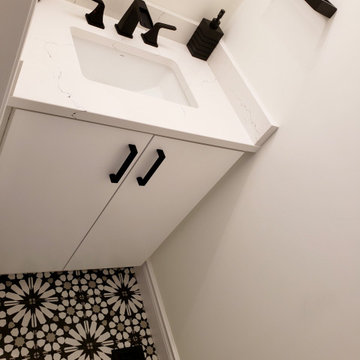
The main floor powder room was gutted and a white vanity with a quartz countertop and matte black hardware was installed. The floors were replaced with a mosaic tile and the walls were painted.
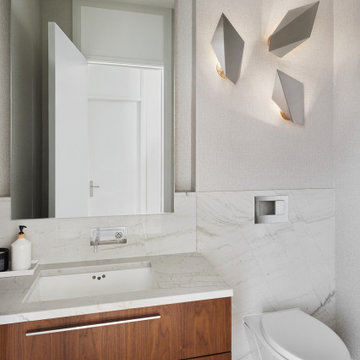
Small transitional powder room in Montreal with a wall-mount toilet, white tile, stone slab, light hardwood floors, an undermount sink, quartzite benchtops, beige floor, white benchtops, a freestanding vanity, light wood cabinets and beige walls.
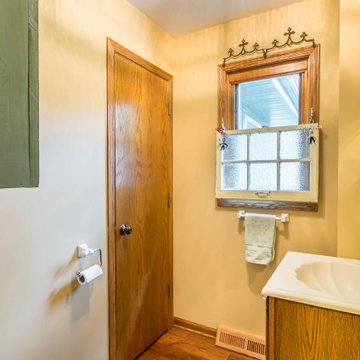
Mid-sized traditional powder room in Chicago with raised-panel cabinets, a one-piece toilet, white walls, a vessel sink, white benchtops, a freestanding vanity, wallpaper, decorative wall panelling, medium wood cabinets, medium hardwood floors, quartzite benchtops and brown floor.
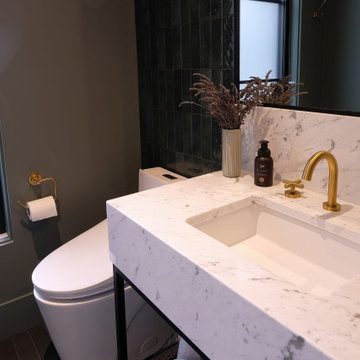
Design ideas for a mid-sized contemporary powder room in Vancouver with open cabinets, a one-piece toilet, black tile, porcelain tile, black walls, porcelain floors, an undermount sink, quartzite benchtops, black floor, white benchtops and a freestanding vanity.
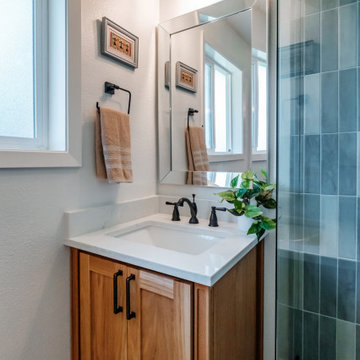
A custom freestanding wood vanity is the perfect addition to any bathroom that needs a touch of natural elegance. Handcrafted from high-quality wood, this vanity can be customized to fit your unique space and style. Whether you prefer a traditional or modern look, the design can be tailored to your preferences. With ample storage space, you'll have plenty of room to store your toiletries and keep your bathroom organized. The warm and natural tones of the wood will create a welcoming and inviting atmosphere in your bathroom, making it the perfect place to start and end your day..
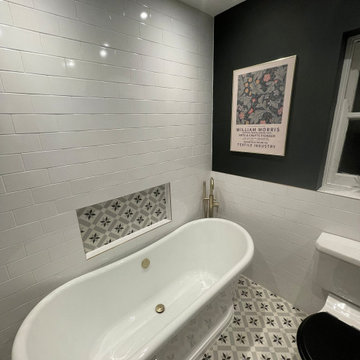
A traditional project that was intended to be darker in nature, allowing a much more intimate experience when in use. The clean tiles and contrast in the room really emphasises the features within the space.
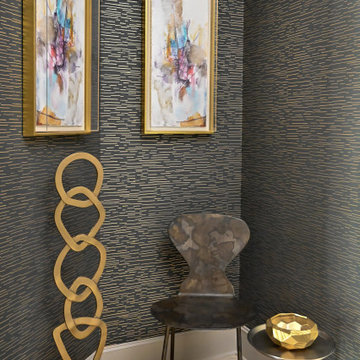
Another view of the moody pool bathroom's seating area that utilized the unique layout of this room.
Small transitional powder room in Houston with flat-panel cabinets, blue cabinets, a one-piece toilet, multi-coloured walls, porcelain floors, a drop-in sink, quartzite benchtops, white floor, white benchtops, a freestanding vanity and wallpaper.
Small transitional powder room in Houston with flat-panel cabinets, blue cabinets, a one-piece toilet, multi-coloured walls, porcelain floors, a drop-in sink, quartzite benchtops, white floor, white benchtops, a freestanding vanity and wallpaper.
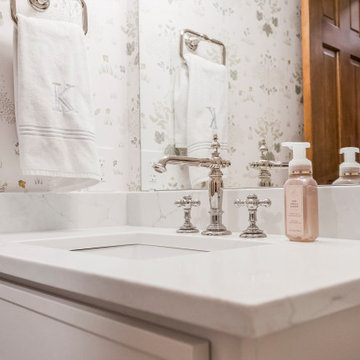
Design ideas for a powder room in Kansas City with white cabinets, quartzite benchtops, white benchtops, a freestanding vanity and wallpaper.
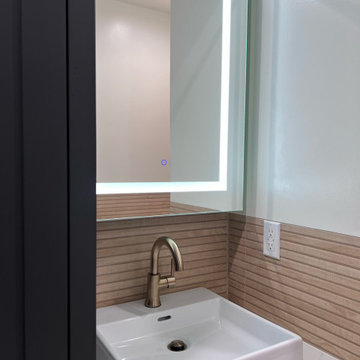
Upon stepping into this stylish japandi modern fusion bathroom nestled in the heart of Pasadena, you are instantly greeted by the unique visual journey of maple ribbon tiles These tiles create an inviting path that extends from the entrance of the bathroom, leading you all the way to the shower. They artistically cover half the wall, adding warmth and texture to the space. Indeed, creating a japandi modern fusion style that combines the best of both worlds. You might just even say japandi bathroom with a modern twist.
Elegance and Boldness
Above the tiles, the walls are bathed in fresh white paint. Particularly, he crisp whiteness of the paint complements the earthy tones of the maple tiles, resulting in a harmonious blend of simplicity and elegance.
Moving forward, you encounter the vanity area, featuring dual sinks. Each sink is enhanced by flattering vanity mirror lighting. This creates a well-lit space, perfect for grooming routines.
Balanced Contrast
Adding a contemporary touch, custom black cabinets sit beneath and in between the sinks. Obviously, they offer ample storage while providing each sink its private space. Even so, bronze handles adorn these cabinets, adding a sophisticated touch that echoes the bathroom’s understated luxury.
The journey continues towards the shower area, where your eye is drawn to the striking charcoal subway tiles. Clearly, these tiles add a modern edge to the shower’s back wall. Alongside, a built-in ledge subtly integrates lighting, adding both functionality and a touch of ambiance.
The shower’s side walls continue the narrative of the maple ribbon tiles from the main bathroom area. Definitely, their warm hues against the cool charcoal subway tiles create a visual contrast that’s both appealing and invigorating.
Beautiful Details
Adding to the seamless design is a sleek glass sliding shower door. Apart from this, this transparent element allows light to flow freely, enhancing the overall brightness of the space. In addition, a bronze handheld shower head complements the other bronze elements in the room, tying the design together beautifully.
Underfoot, you’ll find luxurious tile flooring. Furthermore, this material not only adds to the room’s opulence but also provides a durable, easy-to-maintain surface.
Finally, the entire japandi modern fusion bathroom basks in the soft glow of recessed LED lighting. Without a doubt, this lighting solution adds depth and dimension to the space, accentuating the unique features of the bathroom design. Unquestionably, making this bathroom have a japandi bathroom with a modern twist.

For a budget minded client, we were abled to create a very uniquely custom boutique looking Powder room.
Small contemporary powder room in Seattle with furniture-like cabinets, beige cabinets, a two-piece toilet, green walls, laminate floors, an undermount sink, quartzite benchtops, grey floor, white benchtops, a freestanding vanity and wallpaper.
Small contemporary powder room in Seattle with furniture-like cabinets, beige cabinets, a two-piece toilet, green walls, laminate floors, an undermount sink, quartzite benchtops, grey floor, white benchtops, a freestanding vanity and wallpaper.
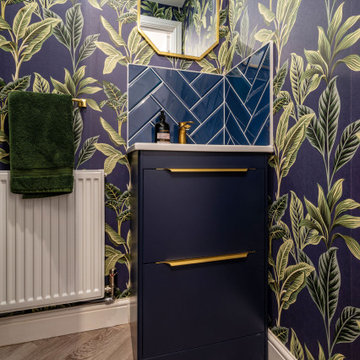
From the main entry to the house you can also now access a good size boot room with fitted storage and a small WC with a toilet and storage vanity. We really made a statement in here with a lovely dramatic wallpaper that works on the overall colour theme for the home.
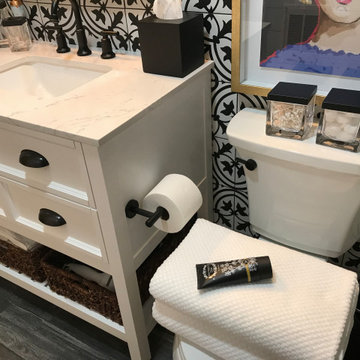
Mid-sized traditional powder room in Baltimore with shaker cabinets, white cabinets, a two-piece toilet, black and white tile, cement tile, white walls, ceramic floors, an undermount sink, quartzite benchtops, black floor, white benchtops, a freestanding vanity and planked wall panelling.
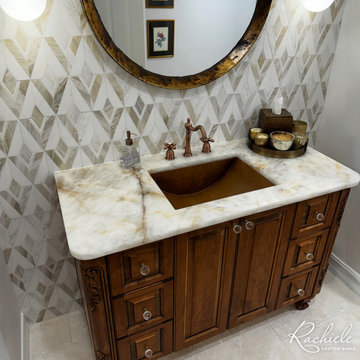
This dazzling transformation turned a mundane kitchen into a chef's dream. This renovation story features the installation of a 60" Copper Farmhouse Sink equipped with the Harmony Dual Drain Workstation.
Before Description:
The original kitchen featured a small double bowl sink that lacked sophistication and functionality. It was a reminder of a bygone era, one that the homeowner was eager to leave behind.
After Description:
Post-renovation, the kitchen now boasts a magnificent 60" copper farmhouse sink that fits seamlessly into the Quartzite Cristalo countertop. This sink is expertly handcrafted with 14 gauge cold rolled domestic copper. The Harmony Dual Drain system elevates the culinary experience, allowing for seamless multitasking and organization.
Design Philosophy:
This project exemplifies Rachiele's commitment to transforming kitchens into spaces that blend artistry with utility. We believe a sink should be the heart of the kitchen, and with this renovation, we've turned that philosophy into a reality.
Our client was so thrilled with his kitchen sink, he ordered another custom copper sink for his lavatory.
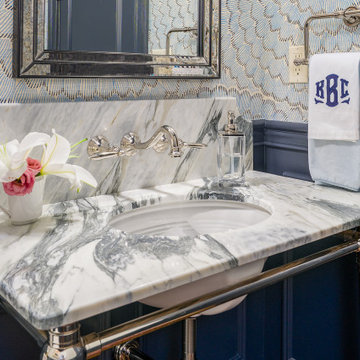
Partial gut and redesign of the Kitchen and Dining Room, including a floor plan modification of the Kitchen. Bespoke kitchen cabinetry design and custom modifications to existing cabinetry. Metal range hood design, along with furniture, wallpaper, and lighting updates throughout the first floor. Complete powder bathroom redesign including sink, plumbing, lighting, wallpaper, and accessories.
When our clients agreed to the navy and brass range hood we knew this kitchen would be a showstopper. There’s no underestimated what an unexpected punch of color can achieve.
Powder Room Design Ideas with Quartzite Benchtops and a Freestanding Vanity
7