Powder Room Design Ideas with Quartzite Benchtops and Stainless Steel Benchtops
Refine by:
Budget
Sort by:Popular Today
121 - 140 of 1,771 photos
Item 1 of 3
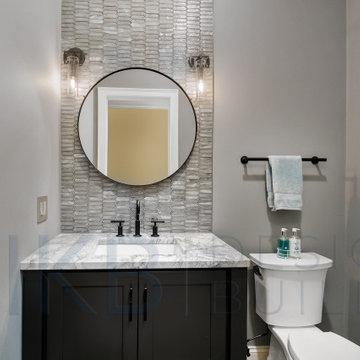
This is an example of a small transitional powder room in Providence with shaker cabinets, black cabinets, quartzite benchtops, white benchtops and a built-in vanity.

SB apt is the result of a renovation of a 95 sqm apartment. Originally the house had narrow spaces, long narrow corridors and a very articulated living area. The request from the customers was to have a simple, large and bright house, easy to clean and organized.
Through our intervention it was possible to achieve a result of lightness and organization.
It was essential to define a living area free from partitions, a more reserved sleeping area and adequate services. The obtaining of new accessory spaces of the house made the client happy, together with the transformation of the bathroom-laundry into an independent guest bathroom, preceded by a hidden, capacious and functional laundry.
The palette of colors and materials chosen is very simple and constant in all rooms of the house.
Furniture, lighting and decorations were selected following a careful acquaintance with the clients, interpreting their personal tastes and enhancing the key points of the house.

Small transitional powder room in Denver with shaker cabinets, dark wood cabinets, a one-piece toilet, white tile, porcelain tile, white walls, an undermount sink, quartzite benchtops, white benchtops and a built-in vanity.

Mid-sized arts and crafts powder room in Detroit with furniture-like cabinets, black cabinets, a two-piece toilet, multi-coloured walls, light hardwood floors, a pedestal sink, quartzite benchtops, white benchtops, a freestanding vanity and wallpaper.
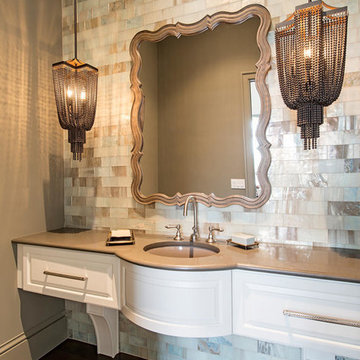
Design ideas for a large transitional powder room in Miami with an undermount sink, furniture-like cabinets, white cabinets, quartzite benchtops, a two-piece toilet, multi-coloured tile, glass tile, medium hardwood floors and beige walls.

Dark and moody pool bath is a luxurious space with pops of gold from the mirror, plumbing and striking gold-plated tiered sink. A pop of blue on the vanity adds a fun touch.
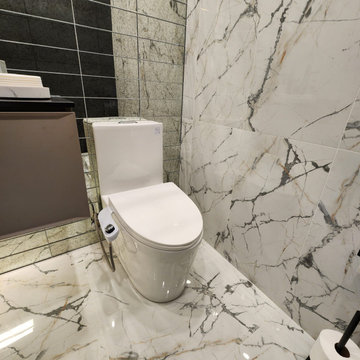
This is an example of a small modern powder room in DC Metro with flat-panel cabinets, brown cabinets, a one-piece toilet, white tile, porcelain tile, white walls, porcelain floors, quartzite benchtops, white floor, black benchtops and a floating vanity.

A glammed-up Half bathroom for a sophisticated modern family.
A warm/dark color palette to accentuate the luxe chrome accents. A unique metallic wallpaper design combined with a wood slats wall design and the perfect paint color
generated a dark moody yet luxurious half-bathroom.

A Statement Bathroom with a Industrial vibe with 3D Metal Gauze Effect Tiles.
We used ambient lighting to highlight these decorative tiles.
A wave counter basin in white contrasts with the matt black worktop and tap.
This sits on a bespoke bronze coloured floating unit.
To complete the look we used rustic wood effect porcelain tiles.
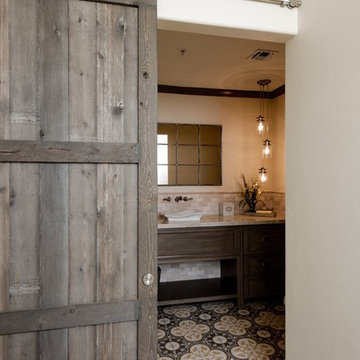
The barn door opens to reveal eclectic powder bath with custom cement floor tiles and quartzite countertop.
Mid-sized transitional powder room in Phoenix with raised-panel cabinets, medium wood cabinets, a one-piece toilet, multi-coloured tile, stone tile, beige walls, a vessel sink, quartzite benchtops and cement tiles.
Mid-sized transitional powder room in Phoenix with raised-panel cabinets, medium wood cabinets, a one-piece toilet, multi-coloured tile, stone tile, beige walls, a vessel sink, quartzite benchtops and cement tiles.

This Farmhouse style home was designed around the separate spaces and wraps or hugs around the courtyard, it’s inviting, comfortable and timeless. A welcoming entry and sliding doors suggest indoor/ outdoor living through all of the private and public main spaces including the Entry, Kitchen, living, and master bedroom. Another major design element for the interior of this home called the “galley” hallway, features high clerestory windows and creative entrances to two of the spaces. Custom Double Sliding Barn Doors to the office and an oversized entrance with sidelights and a transom window, frame the main entry and draws guests right through to the rear courtyard. The owner’s one-of-a-kind creative craft room and laundry room allow for open projects to rest without cramping a social event in the public spaces. Lastly, the HUGE but unassuming 2,200 sq ft garage provides two tiers and space for a full sized RV, off road vehicles and two daily drivers. This home is an amazing example of balance between on-site toy storage, several entertaining space options and private/quiet time and spaces alike.
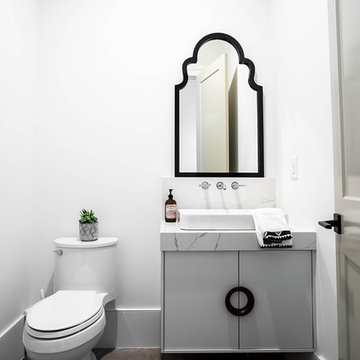
Small modern powder room in Atlanta with flat-panel cabinets, white cabinets, a one-piece toilet, white walls, a vessel sink, quartzite benchtops and white benchtops.
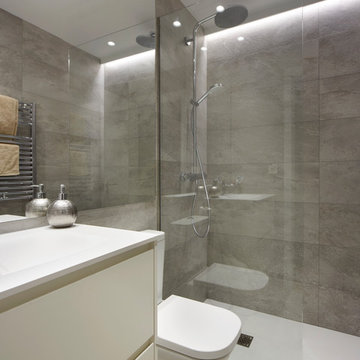
Proyecto integral llevado a cabo por el equipo de Kökdeco - Cocina & Baño
Inspiration for a small modern powder room in Other with open cabinets, white cabinets, gray tile, grey walls, slate floors, quartzite benchtops and grey floor.
Inspiration for a small modern powder room in Other with open cabinets, white cabinets, gray tile, grey walls, slate floors, quartzite benchtops and grey floor.
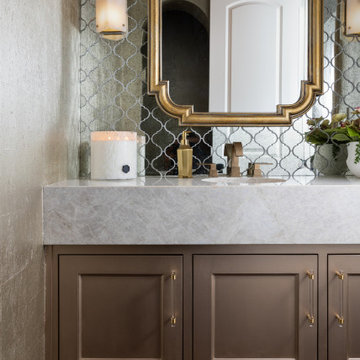
The glamour exudes in this fabulous little powder bath. Gold finishes are the perfect accompaniment to the metallic wallcovering and antique mirror backsplash. No detail was overlooked in getting this space to the red carpet in style! I believe a powder bathroom is the perfect opportunity to show your pizzazzy side and give those guests something to talk about.
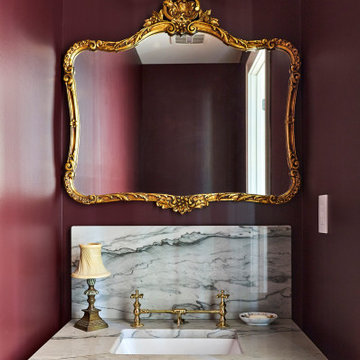
photography: Viktor Ramos
Inspiration for a small country powder room in Cincinnati with white cabinets, red tile, an undermount sink, quartzite benchtops and a freestanding vanity.
Inspiration for a small country powder room in Cincinnati with white cabinets, red tile, an undermount sink, quartzite benchtops and a freestanding vanity.
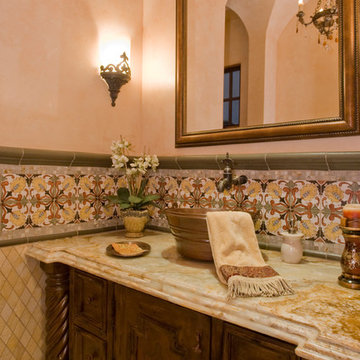
Custom vanity and custom sink for this rustic powder bathroom.
This is an example of an expansive mediterranean powder room in Phoenix with recessed-panel cabinets, brown cabinets, a one-piece toilet, multi-coloured tile, mosaic tile, beige walls, a vessel sink, quartzite benchtops and multi-coloured benchtops.
This is an example of an expansive mediterranean powder room in Phoenix with recessed-panel cabinets, brown cabinets, a one-piece toilet, multi-coloured tile, mosaic tile, beige walls, a vessel sink, quartzite benchtops and multi-coloured benchtops.
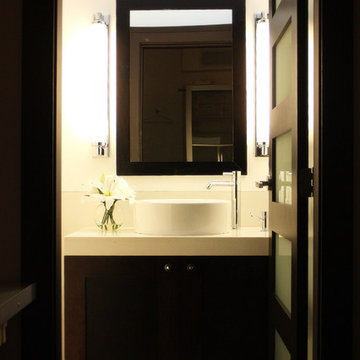
Photo of a small contemporary powder room in Vancouver with a vessel sink, flat-panel cabinets, dark wood cabinets, quartzite benchtops and beige tile.
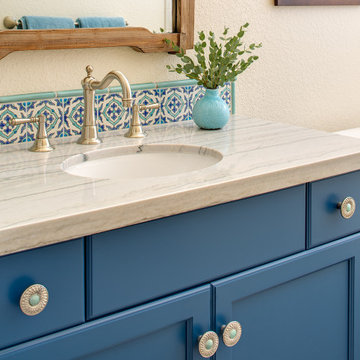
This guest bath is a fun mix of color and style. Blue custom cabinets were used with lovely hand painted tiles.
Inspiration for a small traditional powder room in San Diego with recessed-panel cabinets, quartzite benchtops, blue cabinets and a built-in vanity.
Inspiration for a small traditional powder room in San Diego with recessed-panel cabinets, quartzite benchtops, blue cabinets and a built-in vanity.
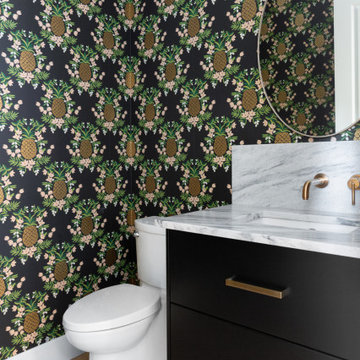
Design ideas for a transitional powder room in Calgary with flat-panel cabinets, black cabinets, a two-piece toilet, multi-coloured walls, light hardwood floors, an undermount sink, quartzite benchtops, beige floor, grey benchtops, a floating vanity and wallpaper.
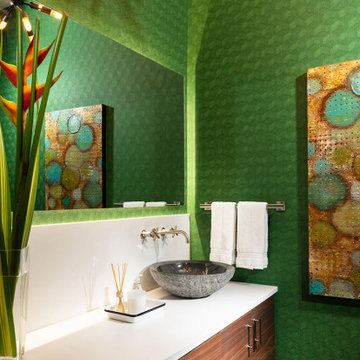
Inspiration for a mid-sized modern powder room in Other with flat-panel cabinets, medium wood cabinets, green walls, porcelain floors, a vessel sink, quartzite benchtops, grey floor, white benchtops, a floating vanity and wallpaper.
Powder Room Design Ideas with Quartzite Benchtops and Stainless Steel Benchtops
7