Powder Room Design Ideas with Quartzite Benchtops and Terrazzo Benchtops
Refine by:
Budget
Sort by:Popular Today
61 - 80 of 1,713 photos
Item 1 of 3
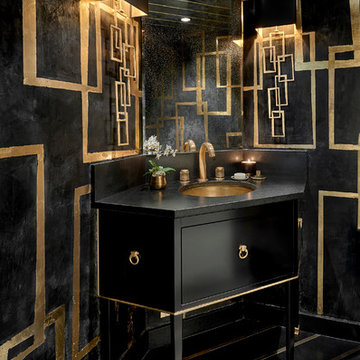
Stunning black and gold powder room
Tony Soluri Photography
Photo of a mid-sized contemporary powder room in Chicago with flat-panel cabinets, black cabinets, a two-piece toilet, black walls, porcelain floors, an undermount sink, quartzite benchtops, black floor, black benchtops, a built-in vanity, wallpaper and wallpaper.
Photo of a mid-sized contemporary powder room in Chicago with flat-panel cabinets, black cabinets, a two-piece toilet, black walls, porcelain floors, an undermount sink, quartzite benchtops, black floor, black benchtops, a built-in vanity, wallpaper and wallpaper.

Guest Bathroom
Inspiration for a small midcentury powder room in Other with beaded inset cabinets, blue cabinets, orange walls, an undermount sink, quartzite benchtops, beige benchtops, a floating vanity and wallpaper.
Inspiration for a small midcentury powder room in Other with beaded inset cabinets, blue cabinets, orange walls, an undermount sink, quartzite benchtops, beige benchtops, a floating vanity and wallpaper.
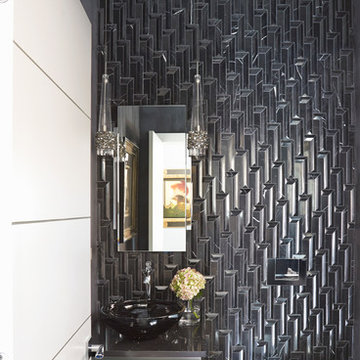
Mike Kaskel Photography
This is an example of a small contemporary powder room in Chicago with flat-panel cabinets, white cabinets, a wall-mount toilet, black tile, mosaic tile, black walls, marble floors, a wall-mount sink and quartzite benchtops.
This is an example of a small contemporary powder room in Chicago with flat-panel cabinets, white cabinets, a wall-mount toilet, black tile, mosaic tile, black walls, marble floors, a wall-mount sink and quartzite benchtops.

Photo of a large modern powder room in Denver with flat-panel cabinets, medium wood cabinets, a two-piece toilet, white tile, ceramic tile, white walls, ceramic floors, a vessel sink, quartzite benchtops, black floor, white benchtops and a built-in vanity.
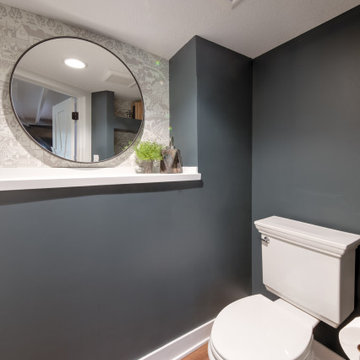
This is an example of a small country powder room in Minneapolis with shaker cabinets, grey cabinets, grey walls, medium hardwood floors, a vessel sink, quartzite benchtops, brown floor, white benchtops, a freestanding vanity and exposed beam.
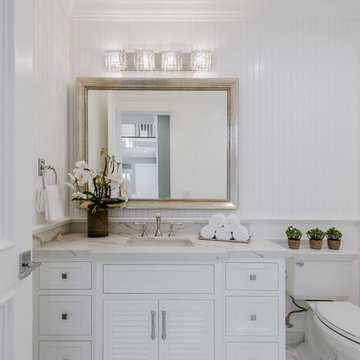
Design ideas for a small transitional powder room in Los Angeles with beaded inset cabinets, white cabinets, a two-piece toilet, white walls, an undermount sink and quartzite benchtops.
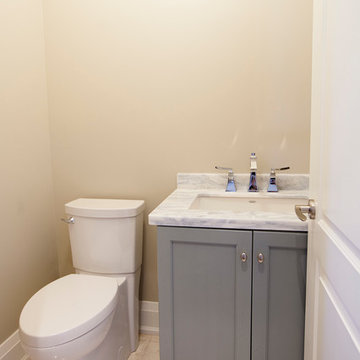
This is an example of a transitional powder room in Toronto with beaded inset cabinets, grey cabinets, a two-piece toilet, beige walls, travertine floors, an undermount sink, quartzite benchtops and beige floor.
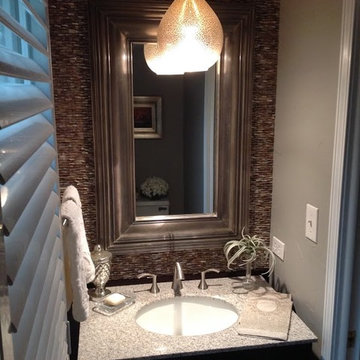
Inspiration for a small transitional powder room in Chicago with brown tile, stone tile, grey walls, an undermount sink and terrazzo benchtops.
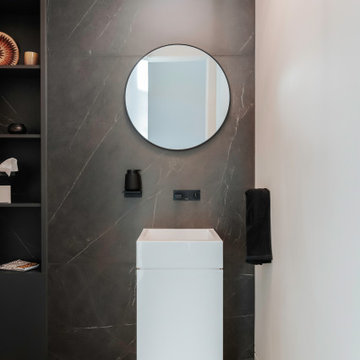
Chaten Powder Room
Mid-sized modern powder room in Phoenix with flat-panel cabinets, white cabinets, black tile, stone tile, black walls, light hardwood floors, a pedestal sink, quartzite benchtops, white floor, white benchtops and a freestanding vanity.
Mid-sized modern powder room in Phoenix with flat-panel cabinets, white cabinets, black tile, stone tile, black walls, light hardwood floors, a pedestal sink, quartzite benchtops, white floor, white benchtops and a freestanding vanity.
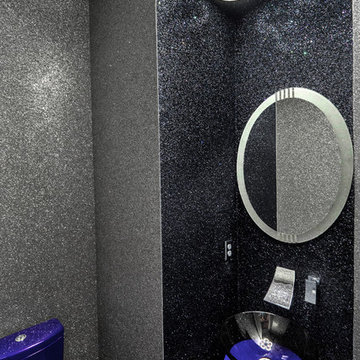
3house Media
This is an example of a small contemporary powder room in Denver with black tile, quartzite benchtops and blue benchtops.
This is an example of a small contemporary powder room in Denver with black tile, quartzite benchtops and blue benchtops.
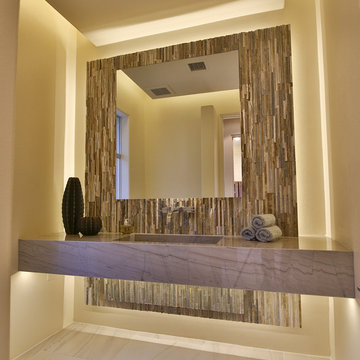
Trent Teigen
Mid-sized contemporary powder room in Los Angeles with stone tile, porcelain floors, an integrated sink, quartzite benchtops, open cabinets, beige cabinets, beige tile, beige walls and beige floor.
Mid-sized contemporary powder room in Los Angeles with stone tile, porcelain floors, an integrated sink, quartzite benchtops, open cabinets, beige cabinets, beige tile, beige walls and beige floor.

The luxurious powder room is highlighted by paneled walls and dramatic black accents.
Inspiration for a mid-sized traditional powder room in Indianapolis with recessed-panel cabinets, black cabinets, a two-piece toilet, black walls, laminate floors, an undermount sink, quartzite benchtops, brown floor, white benchtops, a freestanding vanity and panelled walls.
Inspiration for a mid-sized traditional powder room in Indianapolis with recessed-panel cabinets, black cabinets, a two-piece toilet, black walls, laminate floors, an undermount sink, quartzite benchtops, brown floor, white benchtops, a freestanding vanity and panelled walls.

Design ideas for a mid-sized contemporary powder room in Las Vegas with white cabinets, blue walls, brown floor, black benchtops, a built-in vanity, recessed, shaker cabinets, a one-piece toilet, vinyl floors, a vessel sink, quartzite benchtops and decorative wall panelling.

White and bright combines with natural elements for a serene San Francisco Sunset Neighborhood experience.
Inspiration for a small transitional powder room in San Francisco with shaker cabinets, grey cabinets, a one-piece toilet, white tile, stone slab, grey walls, medium hardwood floors, an undermount sink, quartzite benchtops, grey floor, white benchtops and a built-in vanity.
Inspiration for a small transitional powder room in San Francisco with shaker cabinets, grey cabinets, a one-piece toilet, white tile, stone slab, grey walls, medium hardwood floors, an undermount sink, quartzite benchtops, grey floor, white benchtops and a built-in vanity.
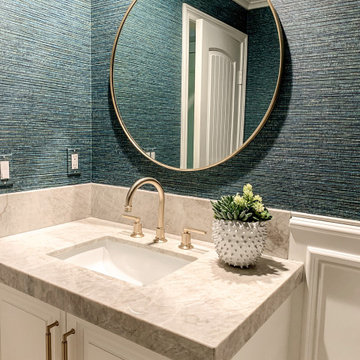
Inspiration for a small contemporary powder room in Orange County with white cabinets, quartzite benchtops, a built-in vanity and wallpaper.
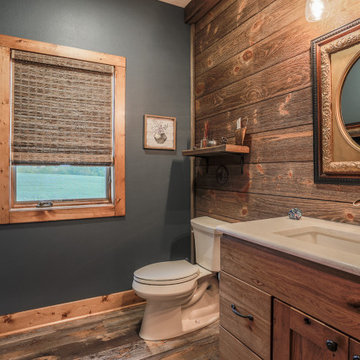
Using a dark wall color really balanced well with the barn wood wall.
Photo of a small country powder room in Omaha with blue walls, vinyl floors and quartzite benchtops.
Photo of a small country powder room in Omaha with blue walls, vinyl floors and quartzite benchtops.
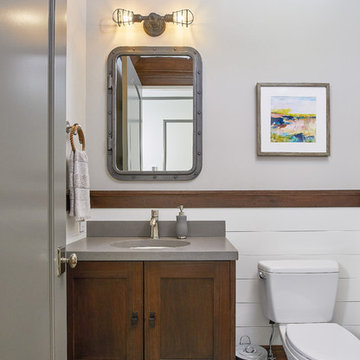
Photo of a beach style powder room in Grand Rapids with shaker cabinets, grey cabinets, brown tile, ceramic tile and quartzite benchtops.
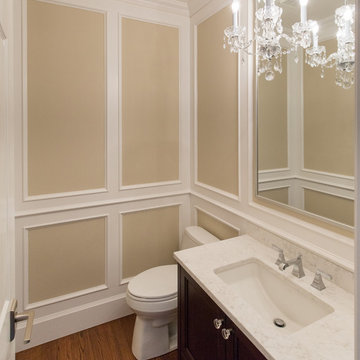
David Sutherland
Inspiration for a mid-sized traditional powder room in Vancouver with recessed-panel cabinets, dark wood cabinets, beige walls, medium hardwood floors, an undermount sink, quartzite benchtops, a two-piece toilet and brown floor.
Inspiration for a mid-sized traditional powder room in Vancouver with recessed-panel cabinets, dark wood cabinets, beige walls, medium hardwood floors, an undermount sink, quartzite benchtops, a two-piece toilet and brown floor.

WE LOVE TO DO UP THE POWDER ROOM, THIS IS ALWAYS A FUN SPACE TO PLAY WITH, AND IN THIS DESIGN WE WENT MOODY AND MODER. ADDING THE DARK TILES BEHIND THE TOILET, AND PAIRING THAT WITH THE DARK PENDANT LIGHT, AND THE THICKER EDGE DETAIL ON THE VANITY CREATES A SPACE THAT IS EASILY MAINTAINED AND ALSO BEAUTIFUL FOR YEARS TO COME!
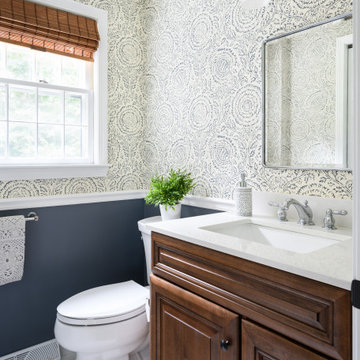
Part of the 1st floor renovation was giving the powder room a facelift. There was an underutilized shower in this room that we removed and replaced with storage. We then installed a new vanity, countertop, tile floor and plumbing fixtures. The homeowners chose a fun and beautiful wallpaper to finish the space.
Powder Room Design Ideas with Quartzite Benchtops and Terrazzo Benchtops
4