Powder Room Design Ideas with Raised-panel Cabinets and Glass-front Cabinets
Refine by:
Budget
Sort by:Popular Today
121 - 140 of 1,883 photos
Item 1 of 3
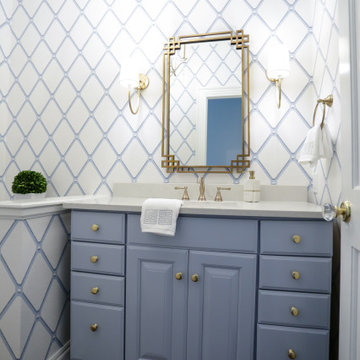
Our busy young homeowners were looking to move back to Indianapolis and considered building new, but they fell in love with the great bones of this Coppergate home. The home reflected different times and different lifestyles and had become poorly suited to contemporary living. We worked with Stacy Thompson of Compass Design for the design and finishing touches on this renovation. The makeover included improving the awkwardness of the front entrance into the dining room, lightening up the staircase with new spindles, treads and a brighter color scheme in the hall. New carpet and hardwoods throughout brought an enhanced consistency through the first floor. We were able to take two separate rooms and create one large sunroom with walls of windows and beautiful natural light to abound, with a custom designed fireplace. The downstairs powder received a much-needed makeover incorporating elegant transitional plumbing and lighting fixtures. In addition, we did a complete top-to-bottom makeover of the kitchen, including custom cabinetry, new appliances and plumbing and lighting fixtures. Soft gray tile and modern quartz countertops bring a clean, bright space for this family to enjoy. This delightful home, with its clean spaces and durable surfaces is a textbook example of how to take a solid but dull abode and turn it into a dream home for a young family.
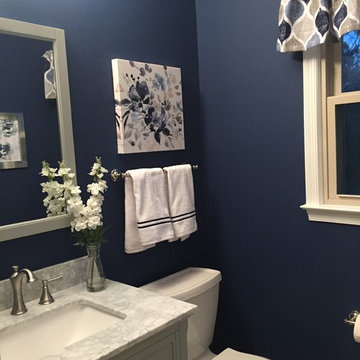
This room had a dated vanity, wallpaper and an outdated look. We removed the wallpaper, installed an new light gray vanity with matching mirror, all new hardware and art plus window valance to compliment the updated look! Now guests say Oh Wow, when they enter this stunning space.
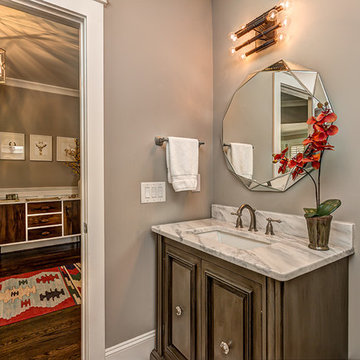
Photo of a traditional powder room in Charlotte with dark wood cabinets, grey walls, an undermount sink, marble benchtops, raised-panel cabinets and white benchtops.
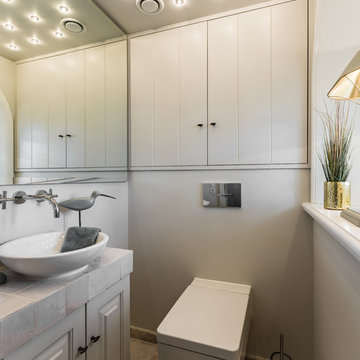
Lars Neugebauer
Mid-sized country powder room in Other with beige cabinets, a wall-mount toilet, beige walls, a vessel sink, gray tile and raised-panel cabinets.
Mid-sized country powder room in Other with beige cabinets, a wall-mount toilet, beige walls, a vessel sink, gray tile and raised-panel cabinets.
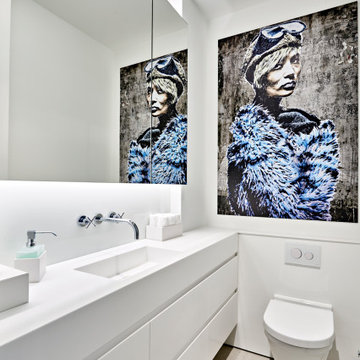
Der maßgeschneiderte Unterschrank mit 4 Schubladen bietet auch im Gäste WC viel Stauraum.
Inspiration for a small contemporary powder room in Hamburg with raised-panel cabinets, white cabinets, a wall-mount toilet, white walls, cement tiles, a drop-in sink, beige floor, white benchtops, a built-in vanity and solid surface benchtops.
Inspiration for a small contemporary powder room in Hamburg with raised-panel cabinets, white cabinets, a wall-mount toilet, white walls, cement tiles, a drop-in sink, beige floor, white benchtops, a built-in vanity and solid surface benchtops.
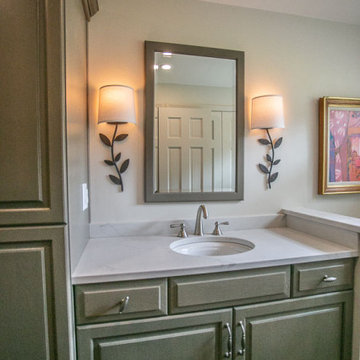
powder room and laundry
This is an example of a transitional powder room in Philadelphia with raised-panel cabinets, grey cabinets, a one-piece toilet, white walls, terra-cotta floors, an undermount sink, engineered quartz benchtops, brown floor, white benchtops and a built-in vanity.
This is an example of a transitional powder room in Philadelphia with raised-panel cabinets, grey cabinets, a one-piece toilet, white walls, terra-cotta floors, an undermount sink, engineered quartz benchtops, brown floor, white benchtops and a built-in vanity.

Small transitional powder room in San Francisco with raised-panel cabinets, brown cabinets, a one-piece toilet, black and white tile, stone tile, grey walls, dark hardwood floors, an undermount sink, engineered quartz benchtops, brown floor, grey benchtops, a built-in vanity and wallpaper.
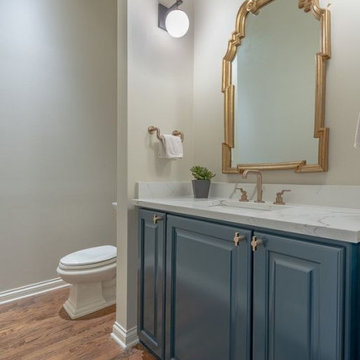
Inspiration for a large modern powder room in Chicago with raised-panel cabinets, turquoise cabinets, beige walls, medium hardwood floors, a drop-in sink, marble benchtops, brown floor, white benchtops and a built-in vanity.
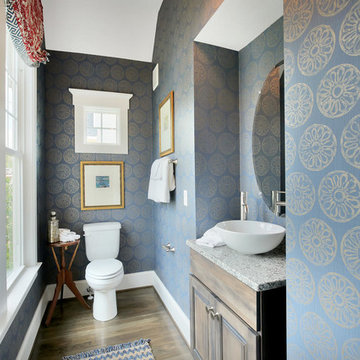
Mid-sized traditional powder room in Richmond with raised-panel cabinets, dark wood cabinets, a two-piece toilet, blue walls, dark hardwood floors, a vessel sink, granite benchtops and brown floor.

This is an example of a large transitional powder room in Atlanta with raised-panel cabinets, black cabinets, a two-piece toilet, white tile, ceramic tile, white walls, ceramic floors, an undermount sink, marble benchtops, multi-coloured floor, white benchtops and a freestanding vanity.
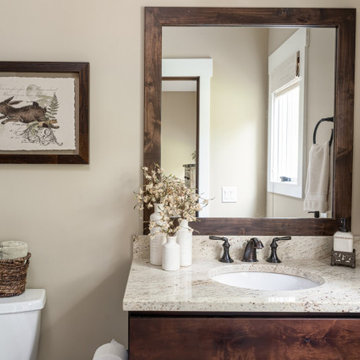
Small country powder room in Other with raised-panel cabinets, dark wood cabinets, a one-piece toilet, beige walls, an undermount sink, granite benchtops, beige benchtops and a built-in vanity.
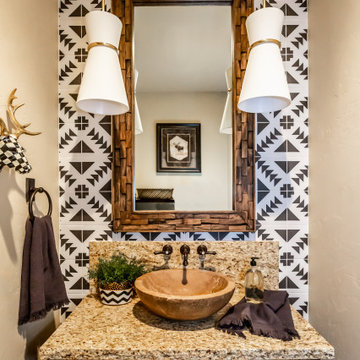
Photo of a country powder room in Salt Lake City with raised-panel cabinets, dark wood cabinets, black and white tile, beige walls, a vessel sink, brown benchtops and a freestanding vanity.
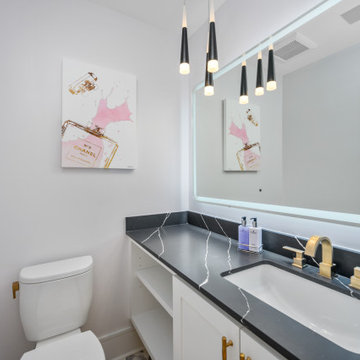
Inspiration for a mid-sized modern powder room in Houston with raised-panel cabinets, white cabinets, a two-piece toilet, grey walls, marble floors, an undermount sink, solid surface benchtops, purple floor and black benchtops.
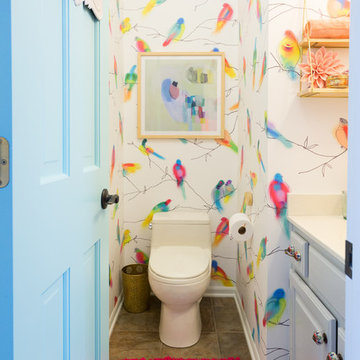
Photo: Jessica Cain © 2018 Houzz
Photo of a small eclectic powder room in Kansas City with raised-panel cabinets, white cabinets, a one-piece toilet and multi-coloured walls.
Photo of a small eclectic powder room in Kansas City with raised-panel cabinets, white cabinets, a one-piece toilet and multi-coloured walls.
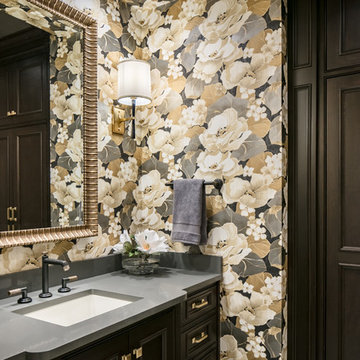
The owners of this beautiful Johnson County home wanted to refresh their main level powder room as well as create a new space for storing outdoor clothes and shoes.
Arlene Ladegaard and the Design Connection, Inc. team assisted with the transformation in this space with two distinct purposes as part of a much larger project on the first floor remodel in their home.
The knockout floral wallpaper in the powder room is the big wow! The homeowners also requested a large floor to ceiling cabinet for the storage area. To enhance the allure of this small space, the design team installed a Java-finish custom vanity with quartz countertops and high-end plumbing fixtures and sconces. Design Connection, Inc. provided; custom-cabinets, wallpaper, plumbing fixtures, a handmade custom mirror from a local company, lighting fixtures, installation of all materials and project management.
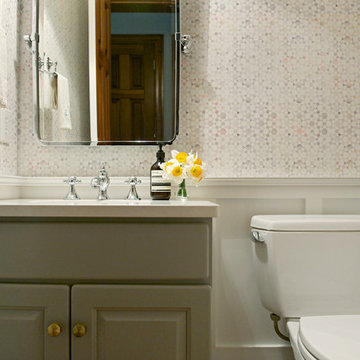
Though undecided about selling or staying in this house, these homeowners had no doubts about one thing: the outdated forest green powder room had to go, whether for them to enjoy, or for some future owner. Just swapping out the green toilet was a good start, but they were prepared to go all the way with wainscoting, wallpaper, fixtures and vanity top. The only things that remain from before are the wood floor and the vanity base - but the latter got a fresh coat of paint and fun new knobs. Now the little space is fresh and bright - a great little welcome for guests.
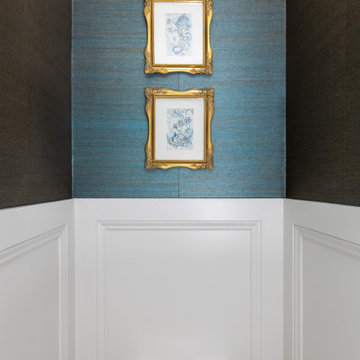
This elegant traditional powder room has little contemporary edge with the added unique crystal wall sconces. The blue grass clothe has a sparkle of gold peaking thought just enough to give it some shine. The custom was art was done by the home owner who happens to be one fabulous Artist. The custom tall wall paneling was added on purpose. This added architecture to the space with the already thick and wide crown molding. It carries your eye down to the new beautiful paneling. Such a classy and elegant bath room that is truly timeless. A look that will never die out. The carrara custom cut marble top is a jewel added to the gorgeous custom made vanity that looks like a piece of furniture. What beautifully carved details giving it a wow factor. My client found the dragon applique that the cabinet guy incorporated to making it more unique than it already was.
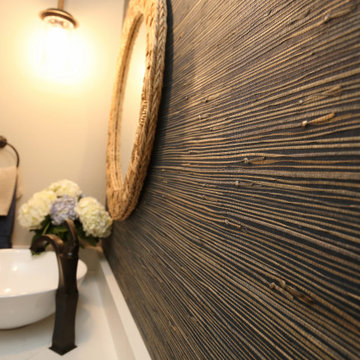
Accent wall of blue grass cloth wallpaper.
This is an example of a small beach style powder room in Denver with raised-panel cabinets, white cabinets, a one-piece toilet, blue tile, blue walls, dark hardwood floors, a vessel sink, engineered quartz benchtops, brown floor and white benchtops.
This is an example of a small beach style powder room in Denver with raised-panel cabinets, white cabinets, a one-piece toilet, blue tile, blue walls, dark hardwood floors, a vessel sink, engineered quartz benchtops, brown floor and white benchtops.
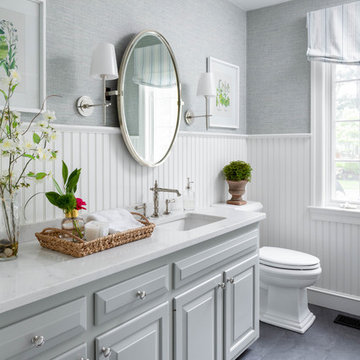
This is an example of a mid-sized traditional powder room in Boston with raised-panel cabinets, grey cabinets, grey walls, an undermount sink, grey floor and white benchtops.
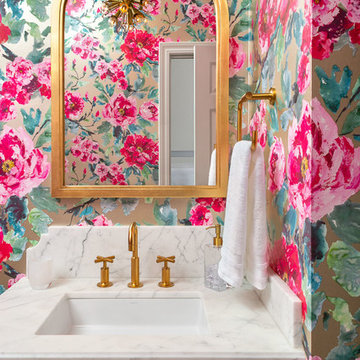
Photo of a transitional powder room in San Francisco with raised-panel cabinets, blue cabinets, multi-coloured walls, an undermount sink and white benchtops.
Powder Room Design Ideas with Raised-panel Cabinets and Glass-front Cabinets
7