Powder Room Design Ideas with Raised-panel Cabinets and Marble Benchtops
Refine by:
Budget
Sort by:Popular Today
1 - 20 of 288 photos
Item 1 of 3
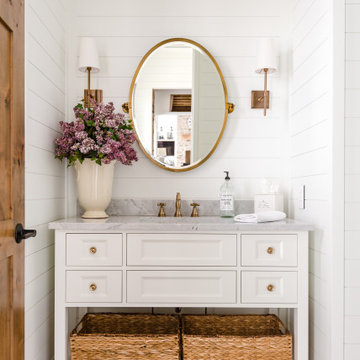
Pretty little powder bath; soft colors and a bit of whimsy.
This is an example of a small country powder room in Orlando with raised-panel cabinets, grey cabinets, a drop-in sink, marble benchtops, grey benchtops and a built-in vanity.
This is an example of a small country powder room in Orlando with raised-panel cabinets, grey cabinets, a drop-in sink, marble benchtops, grey benchtops and a built-in vanity.
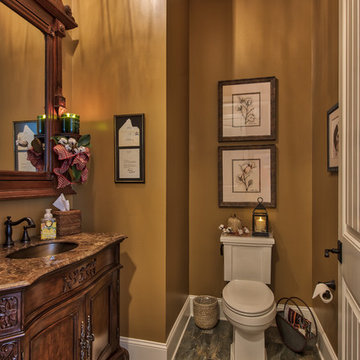
Mark Hoyle - Townville, SC
This is an example of a small transitional powder room in Other with raised-panel cabinets, grey cabinets, a two-piece toilet, brown tile, porcelain tile, grey walls, porcelain floors, an undermount sink, marble benchtops and grey floor.
This is an example of a small transitional powder room in Other with raised-panel cabinets, grey cabinets, a two-piece toilet, brown tile, porcelain tile, grey walls, porcelain floors, an undermount sink, marble benchtops and grey floor.

Design ideas for a small transitional powder room in New York with raised-panel cabinets, white cabinets, a two-piece toilet, black walls, medium hardwood floors, an undermount sink, marble benchtops, brown floor, black benchtops, a built-in vanity and wallpaper.

Dark aqua walls set off brass, white, and black accents and hardware in this colorful, modern powder room.
Inspiration for a small modern powder room in Milwaukee with raised-panel cabinets, black cabinets, a one-piece toilet, blue walls, an undermount sink, marble benchtops, white benchtops, a built-in vanity and decorative wall panelling.
Inspiration for a small modern powder room in Milwaukee with raised-panel cabinets, black cabinets, a one-piece toilet, blue walls, an undermount sink, marble benchtops, white benchtops, a built-in vanity and decorative wall panelling.
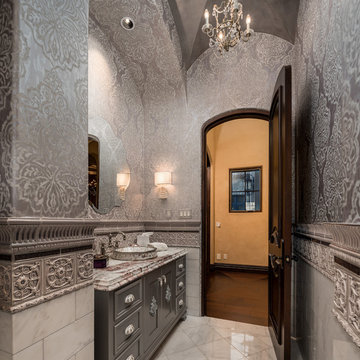
We are crazy about the vaulted ceiling, custom chandelier, marble floor, and custom vanity just to name a few of our favorite architectural design elements.

Design ideas for an expansive transitional powder room in Denver with raised-panel cabinets, white cabinets, a one-piece toilet, white tile, subway tile, grey walls, ceramic floors, an undermount sink, marble benchtops, grey floor, grey benchtops, a floating vanity and decorative wall panelling.

This is an example of a transitional powder room in Kansas City with raised-panel cabinets, white cabinets, a one-piece toilet, multi-coloured walls, light hardwood floors, a drop-in sink, marble benchtops, beige floor, multi-coloured benchtops, a built-in vanity and wallpaper.
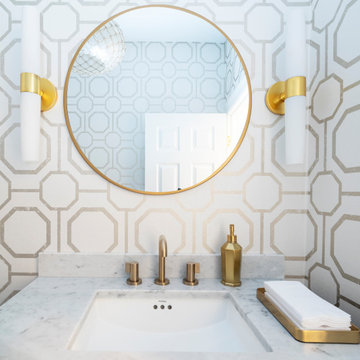
This stunning powder room uses blue, white, and gold to create a sleek and contemporary look. It has a deep blue, furniture grade console with a white marble counter. The cream and gold wallpaper highlights the gold faucet and the gold details on the console.
Sleek and contemporary, this beautiful home is located in Villanova, PA. Blue, white and gold are the palette of this transitional design. With custom touches and an emphasis on flow and an open floor plan, the renovation included the kitchen, family room, butler’s pantry, mudroom, two powder rooms and floors.
Rudloff Custom Builders has won Best of Houzz for Customer Service in 2014, 2015 2016, 2017 and 2019. We also were voted Best of Design in 2016, 2017, 2018, 2019 which only 2% of professionals receive. Rudloff Custom Builders has been featured on Houzz in their Kitchen of the Week, What to Know About Using Reclaimed Wood in the Kitchen as well as included in their Bathroom WorkBook article. We are a full service, certified remodeling company that covers all of the Philadelphia suburban area. This business, like most others, developed from a friendship of young entrepreneurs who wanted to make a difference in their clients’ lives, one household at a time. This relationship between partners is much more than a friendship. Edward and Stephen Rudloff are brothers who have renovated and built custom homes together paying close attention to detail. They are carpenters by trade and understand concept and execution. Rudloff Custom Builders will provide services for you with the highest level of professionalism, quality, detail, punctuality and craftsmanship, every step of the way along our journey together.
Specializing in residential construction allows us to connect with our clients early in the design phase to ensure that every detail is captured as you imagined. One stop shopping is essentially what you will receive with Rudloff Custom Builders from design of your project to the construction of your dreams, executed by on-site project managers and skilled craftsmen. Our concept: envision our client’s ideas and make them a reality. Our mission: CREATING LIFETIME RELATIONSHIPS BUILT ON TRUST AND INTEGRITY.
Photo Credit: Linda McManus Images
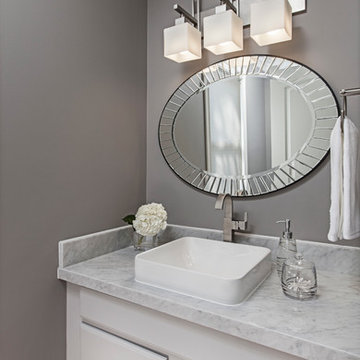
This powder room comes to life using multiple shades of gray.
Photo Credit: Jeff Garland
This is an example of a small transitional powder room in Detroit with a vessel sink, raised-panel cabinets, grey cabinets, marble benchtops and grey walls.
This is an example of a small transitional powder room in Detroit with a vessel sink, raised-panel cabinets, grey cabinets, marble benchtops and grey walls.
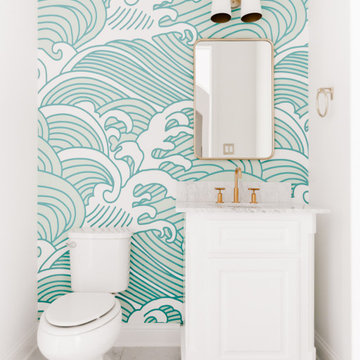
This is an example of a beach style powder room in Dallas with raised-panel cabinets, white cabinets, a two-piece toilet, white walls, an undermount sink, marble benchtops, grey floor and grey benchtops.
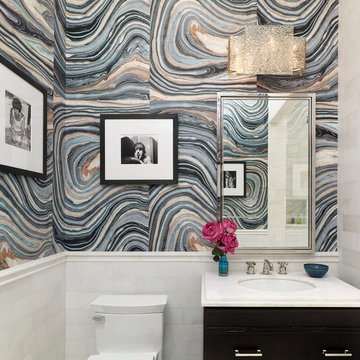
Designer – David Scott Interiors
General Contractor – Rusk Renovations, Inc.
Photographer – Peter Murdock
Inspiration for a small transitional powder room in New York with raised-panel cabinets, black cabinets, a one-piece toilet, white tile, porcelain tile, blue walls, an undermount sink, marble benchtops and white benchtops.
Inspiration for a small transitional powder room in New York with raised-panel cabinets, black cabinets, a one-piece toilet, white tile, porcelain tile, blue walls, an undermount sink, marble benchtops and white benchtops.
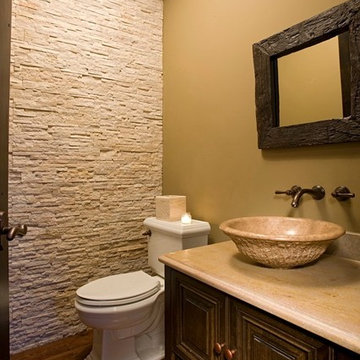
Design ideas for a small country powder room in Chicago with raised-panel cabinets, dark wood cabinets, a two-piece toilet, beige walls, a vessel sink, marble benchtops and medium hardwood floors.
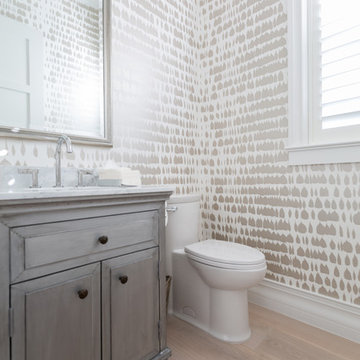
This is an example of a mid-sized transitional powder room in Miami with raised-panel cabinets, grey cabinets, a two-piece toilet, light hardwood floors, an undermount sink, marble benchtops and beige floor.
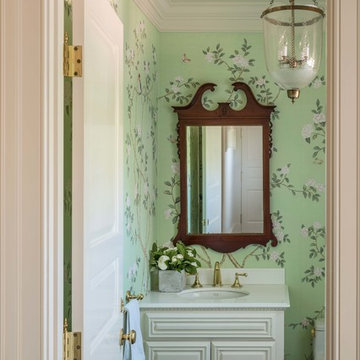
Richard Mandelkorn
This is an example of a small traditional powder room in Boston with raised-panel cabinets, white cabinets, a one-piece toilet, green walls, medium hardwood floors, an undermount sink, marble benchtops, brown floor and white benchtops.
This is an example of a small traditional powder room in Boston with raised-panel cabinets, white cabinets, a one-piece toilet, green walls, medium hardwood floors, an undermount sink, marble benchtops, brown floor and white benchtops.
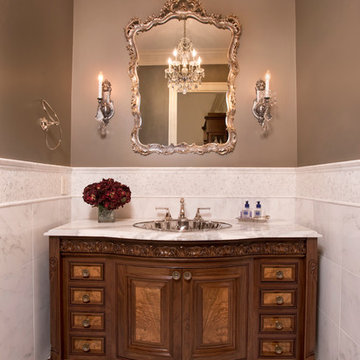
This is an example of a mid-sized traditional powder room in Boston with raised-panel cabinets, dark wood cabinets, a two-piece toilet, white tile, stone tile, grey walls, marble floors, a drop-in sink and marble benchtops.
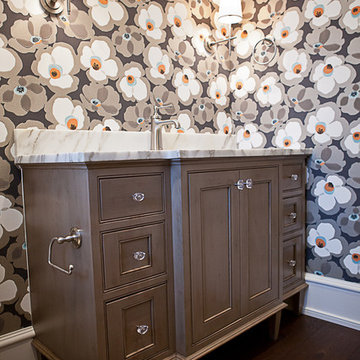
Inspiration for a traditional powder room in Other with raised-panel cabinets, dark wood cabinets, multi-coloured walls, dark hardwood floors, marble benchtops and brown floor.
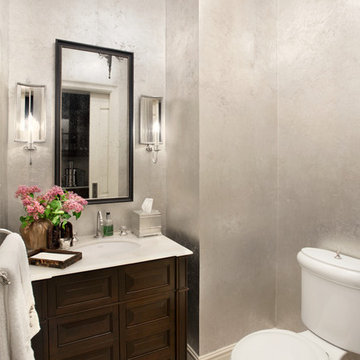
Linda Hall
Small traditional powder room in New York with an undermount sink, raised-panel cabinets, brown cabinets, marble benchtops, a two-piece toilet, beige tile, grey walls and limestone floors.
Small traditional powder room in New York with an undermount sink, raised-panel cabinets, brown cabinets, marble benchtops, a two-piece toilet, beige tile, grey walls and limestone floors.

Этот интерьер – переплетение богатого опыта дизайнера, отменного вкуса заказчицы, тонко подобранных антикварных и современных элементов.
Началось все с того, что в студию Юрия Зименко обратилась заказчица, которая точно знала, что хочет получить и была настроена активно участвовать в подборе предметного наполнения. Апартаменты, расположенные в исторической части Киева, требовали незначительной корректировки планировочного решения. И дизайнер легко адаптировал функционал квартиры под сценарий жизни конкретной семьи. Сегодня общая площадь 200 кв. м разделена на гостиную с двумя входами-выходами (на кухню и в коридор), спальню, гардеробную, ванную комнату, детскую с отдельной ванной комнатой и гостевой санузел.
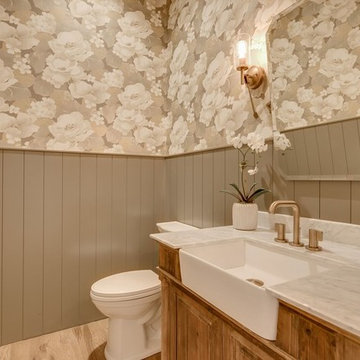
Inspiration for a large country powder room in Other with raised-panel cabinets, medium wood cabinets, a two-piece toilet, multi-coloured walls, light hardwood floors, marble benchtops and brown floor.
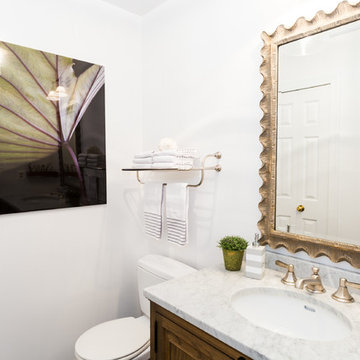
Jon W. Miller Photography
Photo of a small traditional powder room in DC Metro with medium wood cabinets, mosaic tile, white walls, an undermount sink, marble benchtops, a two-piece toilet, beige tile, raised-panel cabinets, porcelain floors and black floor.
Photo of a small traditional powder room in DC Metro with medium wood cabinets, mosaic tile, white walls, an undermount sink, marble benchtops, a two-piece toilet, beige tile, raised-panel cabinets, porcelain floors and black floor.
Powder Room Design Ideas with Raised-panel Cabinets and Marble Benchtops
1