Powder Room Design Ideas with Raised-panel Cabinets and White Benchtops
Refine by:
Budget
Sort by:Popular Today
101 - 120 of 253 photos
Item 1 of 3
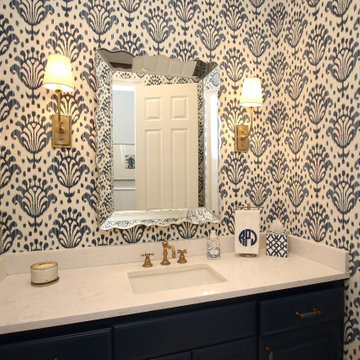
Inspiration for a mid-sized traditional powder room in Houston with raised-panel cabinets, blue cabinets, an undermount sink, white benchtops, a built-in vanity and wallpaper.
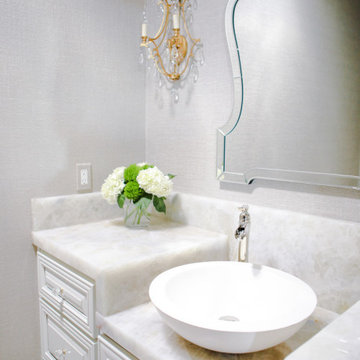
This is an example of a mid-sized transitional powder room in San Luis Obispo with raised-panel cabinets, white cabinets, limestone floors, a vessel sink, onyx benchtops, white benchtops, a built-in vanity and wallpaper.
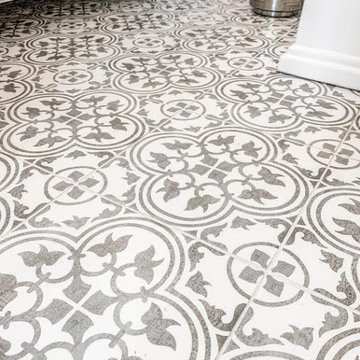
This project was such a treat for me to get to work on. It is a family friends kitchen and this remodel is something they have wanted to do since moving into their home so I was honored to help them with this makeover. We pretty much started from scratch, removed a drywall pantry to create space to move the ovens to a wall that made more sense and create an amazing focal point with the new wood hood. For finishes light and bright was key so the main cabinetry got a brushed white finish and the island grounds the space with its darker finish. Some glitz and glamour were pulled in with the backsplash tile, countertops, lighting and subtle arches in the cabinetry. The connected powder room got a similar update, carrying the main cabinetry finish into the space but we added some unexpected touches with a patterned tile floor, hammered vessel bowl sink and crystal knobs. The new space is welcoming and bright and sure to house many family gatherings for years to come.
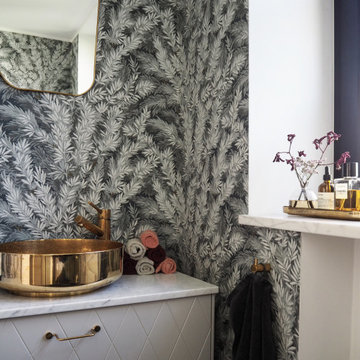
Gäste-WC mit extravaganten Details wie Tapete und Waschbecken aus Messing.
Ikea-Hack von Superfront
Small eclectic powder room in Munich with raised-panel cabinets, grey cabinets, grey walls, marble floors, a vessel sink, grey floor, white benchtops, a freestanding vanity and wallpaper.
Small eclectic powder room in Munich with raised-panel cabinets, grey cabinets, grey walls, marble floors, a vessel sink, grey floor, white benchtops, a freestanding vanity and wallpaper.
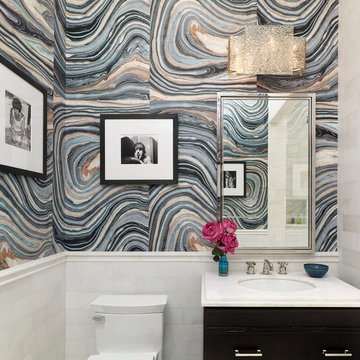
Designer – David Scott Interiors
General Contractor – Rusk Renovations, Inc.
Photographer – Peter Murdock
Inspiration for a small transitional powder room in New York with raised-panel cabinets, black cabinets, a one-piece toilet, white tile, porcelain tile, blue walls, an undermount sink, marble benchtops and white benchtops.
Inspiration for a small transitional powder room in New York with raised-panel cabinets, black cabinets, a one-piece toilet, white tile, porcelain tile, blue walls, an undermount sink, marble benchtops and white benchtops.
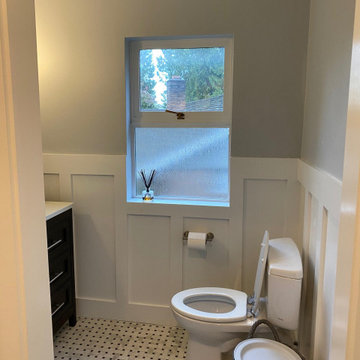
Design ideas for a small arts and crafts powder room in Seattle with raised-panel cabinets, black cabinets, a two-piece toilet, blue walls, porcelain floors, an undermount sink, engineered quartz benchtops, grey floor and white benchtops.
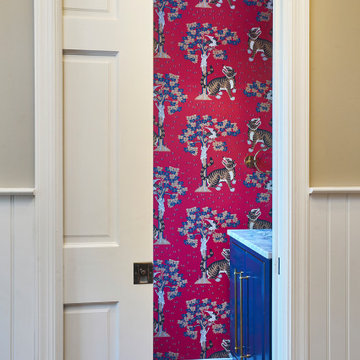
This is an example of a small transitional powder room in Philadelphia with raised-panel cabinets, blue cabinets, a two-piece toilet, red walls, porcelain floors, an undermount sink, marble benchtops, brown floor, white benchtops, a freestanding vanity and wallpaper.
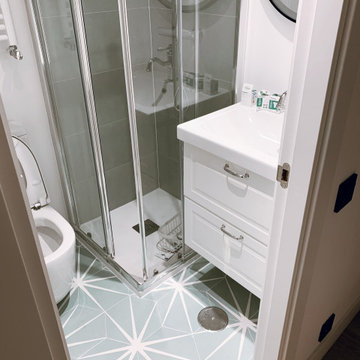
Aseo de cortesía
Design ideas for a small midcentury powder room in Madrid with raised-panel cabinets, white cabinets, an urinal, blue tile, ceramic tile, blue walls, ceramic floors, an integrated sink, laminate benchtops, blue floor, white benchtops and a floating vanity.
Design ideas for a small midcentury powder room in Madrid with raised-panel cabinets, white cabinets, an urinal, blue tile, ceramic tile, blue walls, ceramic floors, an integrated sink, laminate benchtops, blue floor, white benchtops and a floating vanity.
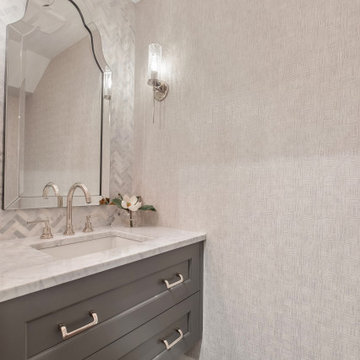
Inspiration for a transitional powder room in Chicago with raised-panel cabinets, grey cabinets, white tile, marble, grey walls, medium hardwood floors, an undermount sink, marble benchtops, brown floor and white benchtops.
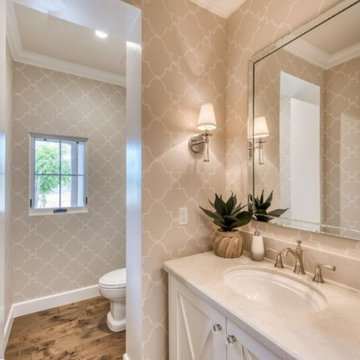
Photo of a mid-sized mediterranean powder room in Phoenix with raised-panel cabinets, white cabinets, beige walls, medium hardwood floors, an undermount sink, granite benchtops, brown floor, white benchtops, a built-in vanity and wallpaper.
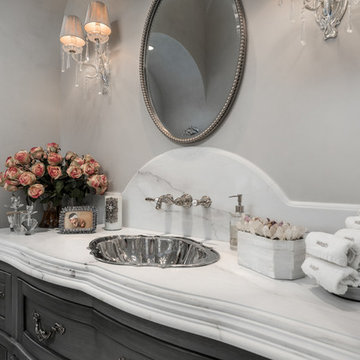
Hallway powder bath with a custom marble vanity sink.
Design ideas for a large modern powder room in Phoenix with raised-panel cabinets, grey cabinets, a two-piece toilet, grey walls, mosaic tile floors, an undermount sink, marble benchtops, grey floor and white benchtops.
Design ideas for a large modern powder room in Phoenix with raised-panel cabinets, grey cabinets, a two-piece toilet, grey walls, mosaic tile floors, an undermount sink, marble benchtops, grey floor and white benchtops.
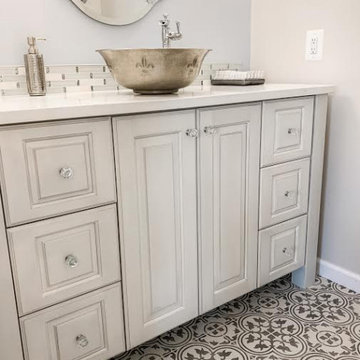
This project was such a treat for me to get to work on. It is a family friends kitchen and this remodel is something they have wanted to do since moving into their home so I was honored to help them with this makeover. We pretty much started from scratch, removed a drywall pantry to create space to move the ovens to a wall that made more sense and create an amazing focal point with the new wood hood. For finishes light and bright was key so the main cabinetry got a brushed white finish and the island grounds the space with its darker finish. Some glitz and glamour were pulled in with the backsplash tile, countertops, lighting and subtle arches in the cabinetry. The connected powder room got a similar update, carrying the main cabinetry finish into the space but we added some unexpected touches with a patterned tile floor, hammered vessel bowl sink and crystal knobs. The new space is welcoming and bright and sure to house many family gatherings for years to come.
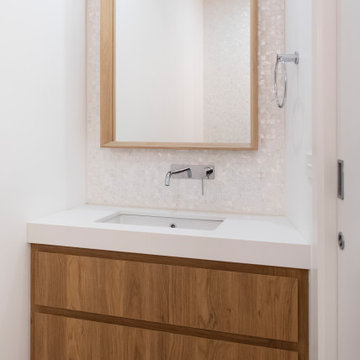
Adrienne Bizzarri
Design ideas for an expansive beach style powder room in Melbourne with raised-panel cabinets, medium wood cabinets, a one-piece toilet, multi-coloured tile, mosaic tile, white walls, porcelain floors, an undermount sink, engineered quartz benchtops, beige floor and white benchtops.
Design ideas for an expansive beach style powder room in Melbourne with raised-panel cabinets, medium wood cabinets, a one-piece toilet, multi-coloured tile, mosaic tile, white walls, porcelain floors, an undermount sink, engineered quartz benchtops, beige floor and white benchtops.
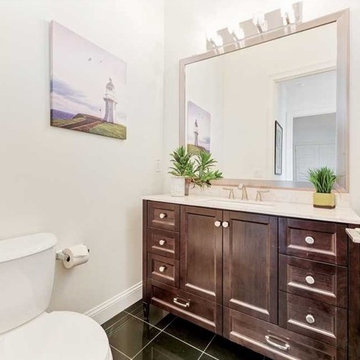
design and install shower, tiles, vanities, custom mirrors and accessories
This is an example of a small traditional powder room in Orlando with raised-panel cabinets, dark wood cabinets, a two-piece toilet, white walls, porcelain floors, a drop-in sink, engineered quartz benchtops, black floor and white benchtops.
This is an example of a small traditional powder room in Orlando with raised-panel cabinets, dark wood cabinets, a two-piece toilet, white walls, porcelain floors, a drop-in sink, engineered quartz benchtops, black floor and white benchtops.
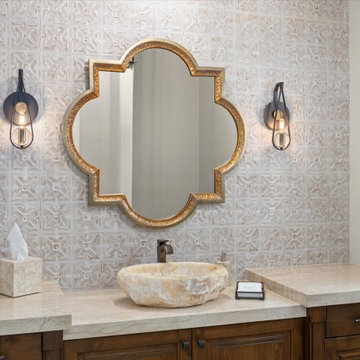
Inspiration for a large mediterranean powder room in San Diego with raised-panel cabinets, brown cabinets, a one-piece toilet, beige tile, porcelain tile, beige walls, travertine floors, a vessel sink, granite benchtops, beige floor, white benchtops and a built-in vanity.
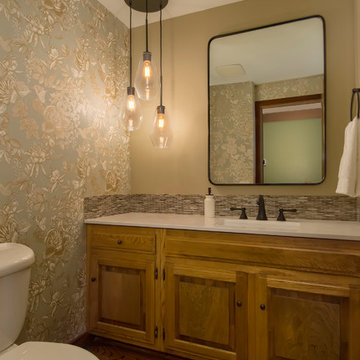
Seattle home tours
Design ideas for a small transitional powder room in Seattle with raised-panel cabinets, brown cabinets, a wall-mount toilet, multi-coloured tile, glass tile, beige walls, medium hardwood floors, an undermount sink, engineered quartz benchtops, brown floor and white benchtops.
Design ideas for a small transitional powder room in Seattle with raised-panel cabinets, brown cabinets, a wall-mount toilet, multi-coloured tile, glass tile, beige walls, medium hardwood floors, an undermount sink, engineered quartz benchtops, brown floor and white benchtops.
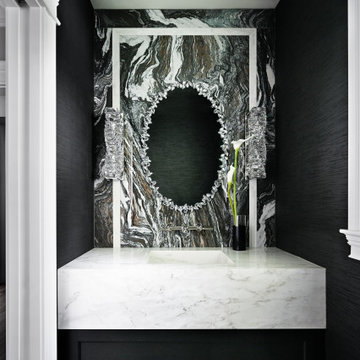
Traditional powder room in Houston with raised-panel cabinets, dark wood cabinets, black walls, porcelain floors, an integrated sink, engineered quartz benchtops, black floor, white benchtops, a floating vanity and wallpaper.
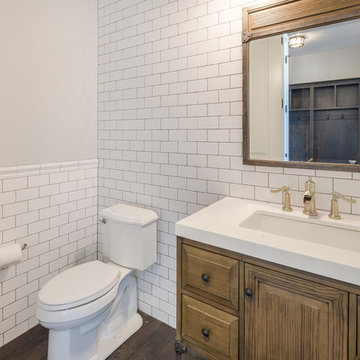
Shutter Avenue Photography
Photo of a mid-sized country powder room in Denver with raised-panel cabinets, a two-piece toilet, white tile, subway tile, white walls, dark hardwood floors, an undermount sink, quartzite benchtops, light wood cabinets and white benchtops.
Photo of a mid-sized country powder room in Denver with raised-panel cabinets, a two-piece toilet, white tile, subway tile, white walls, dark hardwood floors, an undermount sink, quartzite benchtops, light wood cabinets and white benchtops.
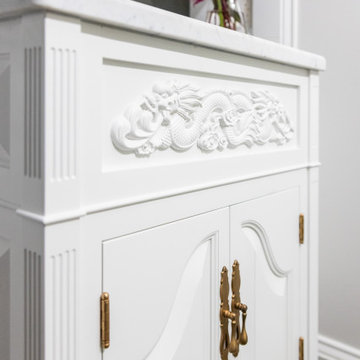
This elegant traditional powder room has little bit of a contemporary edge to it with the unique crystal wall sconces added to the mix. The blue grass clothe has a sparkle of gold peaking through just enough to give it some shine. The custom wall art was done by the home owner who happens to be an Artist. The custom tall wall paneling was added on purpose to add architecture to the space. This works perfectly with the already existing wide crown molding. It carries your eye down to the new beautiful paneling. Such a classy and elegant powder room that is truly timeless. A look that will never die out. The carrara custom cut marble top is a jewel added to the gorgeous custom made vanity that looks like a piece of furniture. The beautifully carved details makes this a show stopper for sure. My client found the unique wood dragon applique that the cabinet guy incorporated into the custom vanity.
Example of a mid-sized transitional blue tile medium tone wood floor, brown floor and wallpaper powder room design in Other with raised-panel cabinets, white cabinets, blue walls, an undermount sink, marble countertops, white countertops and a built-in vanity
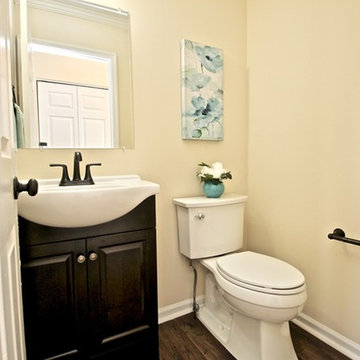
Photo of a small traditional powder room in Other with raised-panel cabinets, brown cabinets, a two-piece toilet, beige tile, beige walls, laminate floors, a console sink, marble benchtops, brown floor and white benchtops.
Powder Room Design Ideas with Raised-panel Cabinets and White Benchtops
6