Powder Room Design Ideas with Raised-panel Cabinets and White Tile
Refine by:
Budget
Sort by:Popular Today
1 - 20 of 110 photos
Item 1 of 3
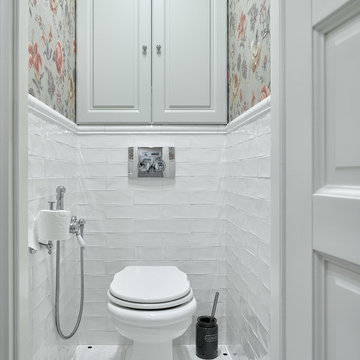
Built in cabinet above toilet
Design ideas for a traditional powder room in Moscow with raised-panel cabinets, grey cabinets, white tile, multi-coloured walls, mosaic tile floors, white floor and a two-piece toilet.
Design ideas for a traditional powder room in Moscow with raised-panel cabinets, grey cabinets, white tile, multi-coloured walls, mosaic tile floors, white floor and a two-piece toilet.
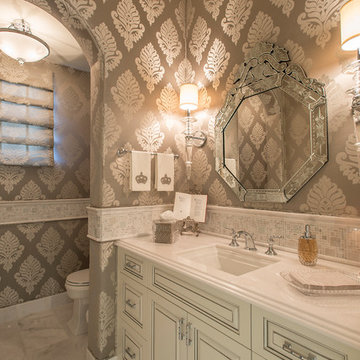
Sandler Photo
Inspiration for a mid-sized mediterranean powder room in Phoenix with an undermount sink, raised-panel cabinets, white cabinets, white tile, mosaic tile, multi-coloured walls, solid surface benchtops, a two-piece toilet and marble floors.
Inspiration for a mid-sized mediterranean powder room in Phoenix with an undermount sink, raised-panel cabinets, white cabinets, white tile, mosaic tile, multi-coloured walls, solid surface benchtops, a two-piece toilet and marble floors.

Design ideas for an expansive transitional powder room in Denver with raised-panel cabinets, white cabinets, a one-piece toilet, white tile, subway tile, grey walls, ceramic floors, an undermount sink, marble benchtops, grey floor, grey benchtops, a floating vanity and decorative wall panelling.
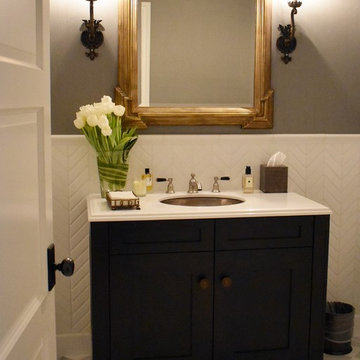
Inspiration for a mid-sized transitional powder room in Los Angeles with raised-panel cabinets, dark wood cabinets, a one-piece toilet, white tile, grey walls, an undermount sink and white floor.
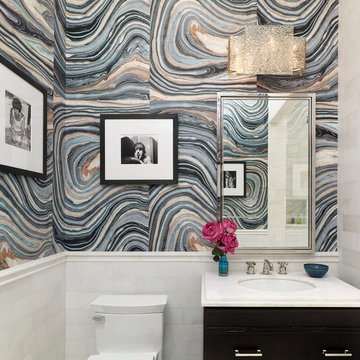
Designer – David Scott Interiors
General Contractor – Rusk Renovations, Inc.
Photographer – Peter Murdock
Inspiration for a small transitional powder room in New York with raised-panel cabinets, black cabinets, a one-piece toilet, white tile, porcelain tile, blue walls, an undermount sink, marble benchtops and white benchtops.
Inspiration for a small transitional powder room in New York with raised-panel cabinets, black cabinets, a one-piece toilet, white tile, porcelain tile, blue walls, an undermount sink, marble benchtops and white benchtops.
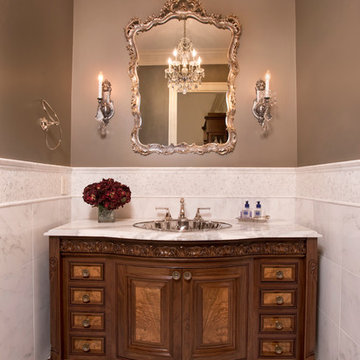
This is an example of a mid-sized traditional powder room in Boston with raised-panel cabinets, dark wood cabinets, a two-piece toilet, white tile, stone tile, grey walls, marble floors, a drop-in sink and marble benchtops.

Этот интерьер – переплетение богатого опыта дизайнера, отменного вкуса заказчицы, тонко подобранных антикварных и современных элементов.
Началось все с того, что в студию Юрия Зименко обратилась заказчица, которая точно знала, что хочет получить и была настроена активно участвовать в подборе предметного наполнения. Апартаменты, расположенные в исторической части Киева, требовали незначительной корректировки планировочного решения. И дизайнер легко адаптировал функционал квартиры под сценарий жизни конкретной семьи. Сегодня общая площадь 200 кв. м разделена на гостиную с двумя входами-выходами (на кухню и в коридор), спальню, гардеробную, ванную комнату, детскую с отдельной ванной комнатой и гостевой санузел.

Design ideas for a large transitional powder room in Phoenix with raised-panel cabinets, beige cabinets, a two-piece toilet, white tile, marble, white walls, marble floors, a vessel sink, engineered quartz benchtops, white floor, white benchtops, a built-in vanity, vaulted and wallpaper.

This is an example of a large transitional powder room in Atlanta with raised-panel cabinets, black cabinets, a two-piece toilet, white tile, ceramic tile, white walls, ceramic floors, an undermount sink, marble benchtops, multi-coloured floor, white benchtops and a freestanding vanity.
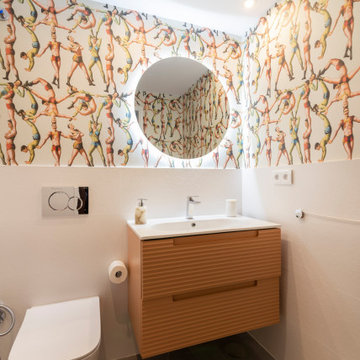
Aseo de cortesía, divertido, con papel pintado "the acrobats" de Mind the Gap.
Espejo redondo retroiluminado, inodoro suspendido, lavabo con dos cajones para almacenaje.
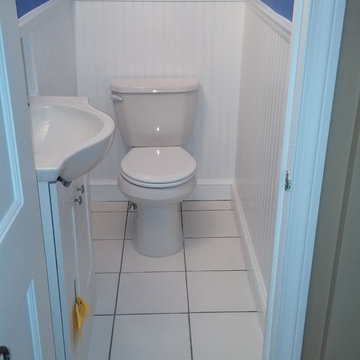
Design ideas for a small transitional powder room in Philadelphia with raised-panel cabinets, white cabinets, a two-piece toilet, white tile, porcelain tile, blue walls, porcelain floors, an integrated sink and solid surface benchtops.
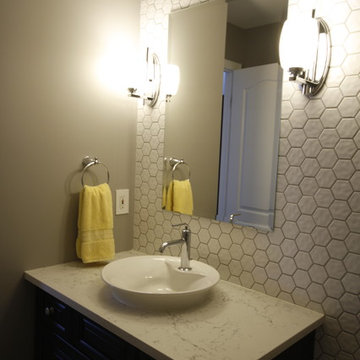
Inspiration for a traditional powder room in Ottawa with raised-panel cabinets, black cabinets, white tile, ceramic tile, grey walls, a vessel sink and engineered quartz benchtops.
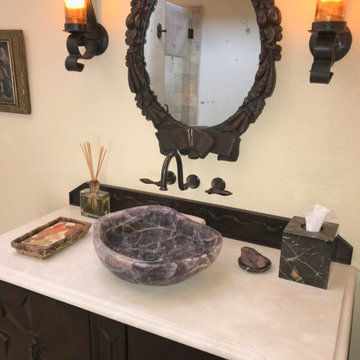
Powder room that also serves as a bathroom for the 3rd bedroom. Stucco walls and a high coffered ceiling with lots of natural light. The vanity is James Martin with a Crema Marfil marble top. The vessel bowl is a shaped amathist bowl by Stone Forest. The sconce lighting is my design, and custom made for the client.
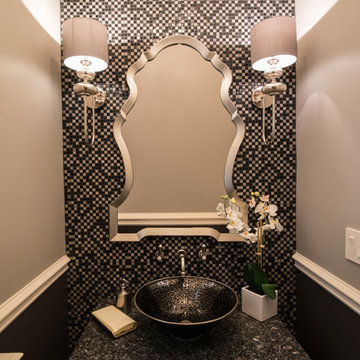
Krzysztof Hotlos
Photo of a mid-sized contemporary powder room in Chicago with raised-panel cabinets, dark wood cabinets, black tile, black and white tile, multi-coloured tile, white tile, mosaic tile, beige walls, a vessel sink and marble benchtops.
Photo of a mid-sized contemporary powder room in Chicago with raised-panel cabinets, dark wood cabinets, black tile, black and white tile, multi-coloured tile, white tile, mosaic tile, beige walls, a vessel sink and marble benchtops.
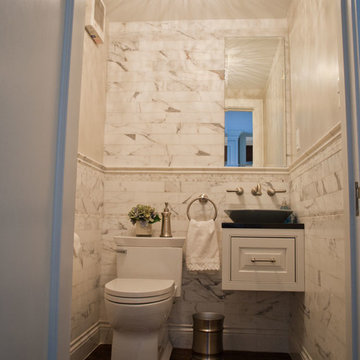
A custom floating vanity with surface-mounted sink bowl add to the charm and beauty of this tiny powder room.
Inspiration for a small transitional powder room in Cleveland with a vessel sink, raised-panel cabinets, white cabinets, engineered quartz benchtops, a one-piece toilet, white tile, subway tile and white walls.
Inspiration for a small transitional powder room in Cleveland with a vessel sink, raised-panel cabinets, white cabinets, engineered quartz benchtops, a one-piece toilet, white tile, subway tile and white walls.

Final photos by www.impressia.net
Design ideas for a mid-sized transitional powder room in Other with raised-panel cabinets, brown cabinets, a two-piece toilet, white tile, glass tile, multi-coloured walls, mosaic tile floors, an undermount sink, quartzite benchtops, grey floor, white benchtops, a built-in vanity and wallpaper.
Design ideas for a mid-sized transitional powder room in Other with raised-panel cabinets, brown cabinets, a two-piece toilet, white tile, glass tile, multi-coloured walls, mosaic tile floors, an undermount sink, quartzite benchtops, grey floor, white benchtops, a built-in vanity and wallpaper.
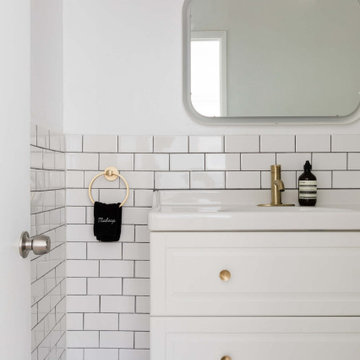
This is an example of a mid-sized transitional powder room in Los Angeles with raised-panel cabinets, white cabinets, white tile, subway tile, white walls, an integrated sink, grey floor, white benchtops and a floating vanity.
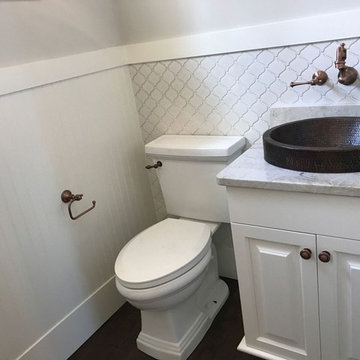
Inspiration for a small transitional powder room in Charleston with raised-panel cabinets, white cabinets, a one-piece toilet, white tile, grey walls, dark hardwood floors, a vessel sink, marble benchtops and brown floor.
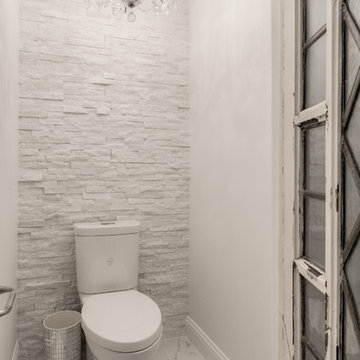
Large contemporary powder room in Dallas with raised-panel cabinets, white cabinets, a two-piece toilet, gray tile, white tile, stone tile, white walls, marble floors, an undermount sink and marble benchtops.
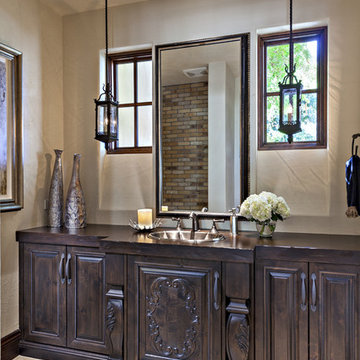
Pam Singleton | Image Photography
Inspiration for a large mediterranean powder room in Phoenix with raised-panel cabinets, dark wood cabinets, white tile, white walls, travertine floors, a drop-in sink, wood benchtops, beige floor, brown benchtops and a one-piece toilet.
Inspiration for a large mediterranean powder room in Phoenix with raised-panel cabinets, dark wood cabinets, white tile, white walls, travertine floors, a drop-in sink, wood benchtops, beige floor, brown benchtops and a one-piece toilet.
Powder Room Design Ideas with Raised-panel Cabinets and White Tile
1