Powder Room Design Ideas with Raised-panel Cabinets and Wood Benchtops
Refine by:
Budget
Sort by:Popular Today
1 - 20 of 58 photos
Item 1 of 3
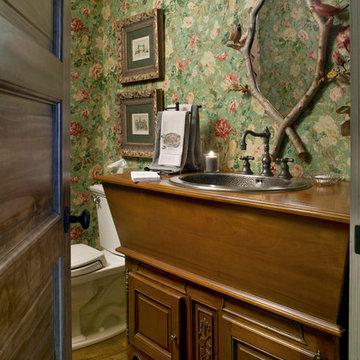
David Deitrich
Photo of a traditional powder room in Other with a drop-in sink, raised-panel cabinets, wood benchtops, dark wood cabinets and brown benchtops.
Photo of a traditional powder room in Other with a drop-in sink, raised-panel cabinets, wood benchtops, dark wood cabinets and brown benchtops.

The powder room is located just outside the kitchen and we wanted the same motif to be carried into the room. We used the same floor material but changed the design from 24" x 24" format tiles to smaller hexagons to be more in scale with the room. Accent tiles were selected to add a sense of whimsy to the rooms and color.
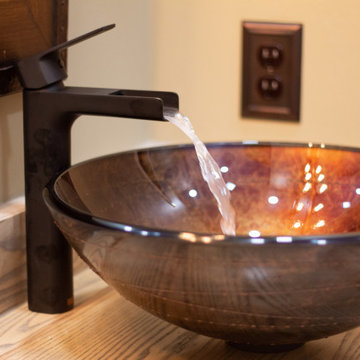
Vessel sink with flowing water. Creative Photo
Photo of a small arts and crafts powder room in Nashville with raised-panel cabinets, beige cabinets, a vessel sink, wood benchtops, beige benchtops, a built-in vanity and vaulted.
Photo of a small arts and crafts powder room in Nashville with raised-panel cabinets, beige cabinets, a vessel sink, wood benchtops, beige benchtops, a built-in vanity and vaulted.
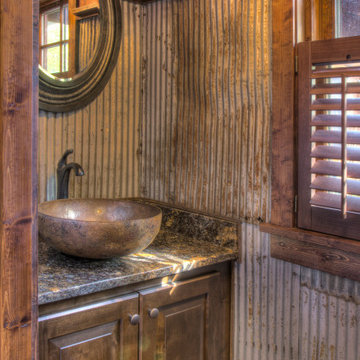
Photo of a small country powder room in Minneapolis with raised-panel cabinets, red walls, a vessel sink, wood benchtops, multi-coloured benchtops and a built-in vanity.
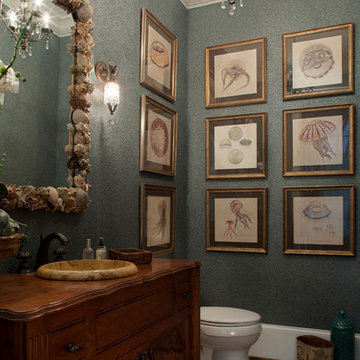
Photo- Neil Rashba
Photo of a traditional powder room in Jacksonville with raised-panel cabinets, medium wood cabinets, medium hardwood floors, a drop-in sink and wood benchtops.
Photo of a traditional powder room in Jacksonville with raised-panel cabinets, medium wood cabinets, medium hardwood floors, a drop-in sink and wood benchtops.
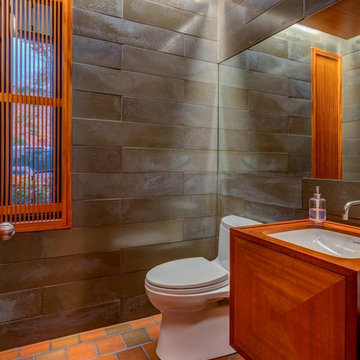
Custom wood bathroom
Cathedral ceilings and seamless cabinetry complement this kitchen’s river view
The low ceilings in this ’70s contemporary were a nagging issue for the 6-foot-8 homeowner. Plus, drab interiors failed to do justice to the home’s Connecticut River view.
By raising ceilings and removing non-load-bearing partitions, architect Christopher Arelt was able to create a cathedral-within-a-cathedral structure in the kitchen, dining and living area. Decorative mahogany rafters open the space’s height, introduce a warmer palette and create a welcoming framework for light.
The homeowner, a Frank Lloyd Wright fan, wanted to emulate the famed architect’s use of reddish-brown concrete floors, and the result further warmed the interior. “Concrete has a connotation of cold and industrial but can be just the opposite,” explains Arelt.
Clunky European hardware was replaced by hidden pivot hinges, and outside cabinet corners were mitered so there is no evidence of a drawer or door from any angle.
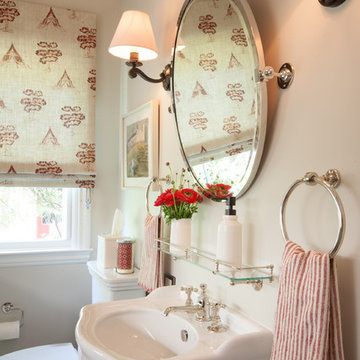
Julie Mikos Photography
Inspiration for a mid-sized traditional powder room in San Francisco with raised-panel cabinets, white cabinets, a two-piece toilet, grey walls, cement tiles, a pedestal sink, wood benchtops and grey floor.
Inspiration for a mid-sized traditional powder room in San Francisco with raised-panel cabinets, white cabinets, a two-piece toilet, grey walls, cement tiles, a pedestal sink, wood benchtops and grey floor.
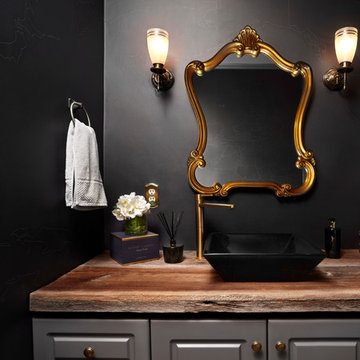
The clients love to travel and what better way to reflect their personality then to instal a custom printed black and grey map of the world on all 4 walls of their powder bathroom. The black walls are made glamorous by installing an ornate gold frame mirror with two sconces on either side. The rustic barnboard countertop was custom made and placed under a black glass square vessel sink and tall gold modern faucet.
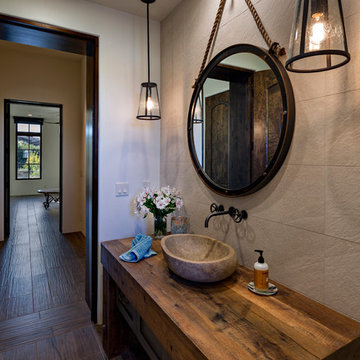
Thompson Photographic
Design ideas for a transitional powder room in Phoenix with raised-panel cabinets, grey cabinets, beige tile, porcelain tile, beige walls, porcelain floors, a vessel sink, wood benchtops, brown floor and brown benchtops.
Design ideas for a transitional powder room in Phoenix with raised-panel cabinets, grey cabinets, beige tile, porcelain tile, beige walls, porcelain floors, a vessel sink, wood benchtops, brown floor and brown benchtops.
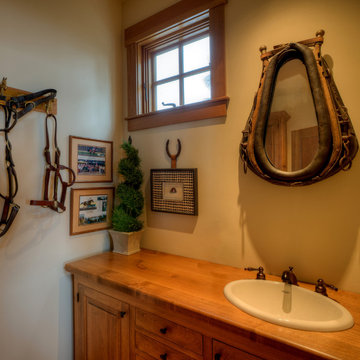
Guest Powder Room.
Photography by Lucas Henning.
This is an example of a small country powder room in Seattle with wood benchtops, brown benchtops, raised-panel cabinets, beige walls and a drop-in sink.
This is an example of a small country powder room in Seattle with wood benchtops, brown benchtops, raised-panel cabinets, beige walls and a drop-in sink.
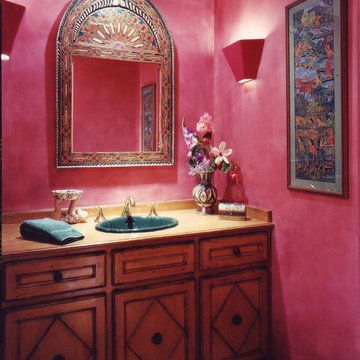
Bright glazed walls bring life to an interior, windowless powder room.
This is an example of a small eclectic powder room in Los Angeles with a drop-in sink, raised-panel cabinets, wood benchtops, a two-piece toilet, medium hardwood floors, pink walls and dark wood cabinets.
This is an example of a small eclectic powder room in Los Angeles with a drop-in sink, raised-panel cabinets, wood benchtops, a two-piece toilet, medium hardwood floors, pink walls and dark wood cabinets.
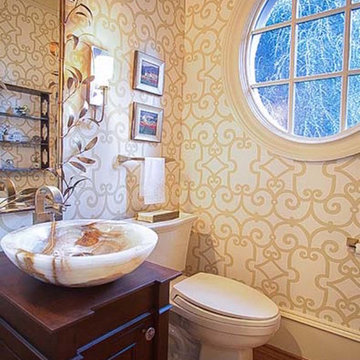
Inspiration for a mid-sized traditional powder room in Raleigh with raised-panel cabinets, dark wood cabinets, medium hardwood floors, wood benchtops and brown floor.
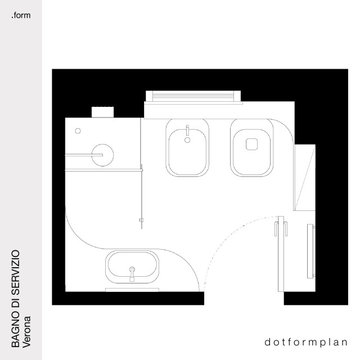
Planimetria arredata con specifiche degli arredi proposti.
Photo of a small modern powder room in Other with brown benchtops, a floating vanity, raised-panel cabinets, light wood cabinets, a wall-mount toilet, multi-coloured tile, porcelain tile, multi-coloured walls, porcelain floors, a vessel sink, wood benchtops and multi-coloured floor.
Photo of a small modern powder room in Other with brown benchtops, a floating vanity, raised-panel cabinets, light wood cabinets, a wall-mount toilet, multi-coloured tile, porcelain tile, multi-coloured walls, porcelain floors, a vessel sink, wood benchtops and multi-coloured floor.
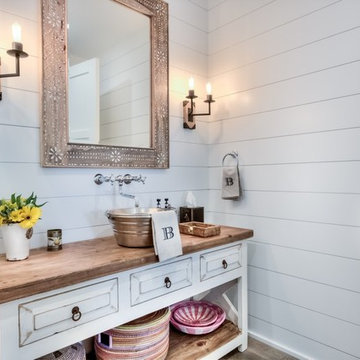
Inspiration for a mid-sized country powder room in Orange County with raised-panel cabinets, white cabinets, white walls, medium hardwood floors, a vessel sink, wood benchtops, brown floor and brown benchtops.
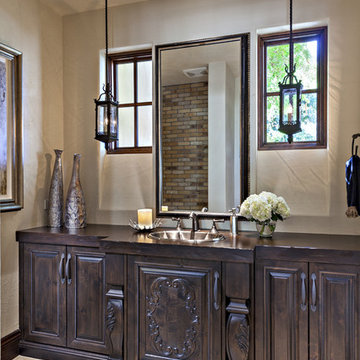
Pam Singleton | Image Photography
Inspiration for a large mediterranean powder room in Phoenix with raised-panel cabinets, dark wood cabinets, white tile, white walls, travertine floors, a drop-in sink, wood benchtops, beige floor, brown benchtops and a one-piece toilet.
Inspiration for a large mediterranean powder room in Phoenix with raised-panel cabinets, dark wood cabinets, white tile, white walls, travertine floors, a drop-in sink, wood benchtops, beige floor, brown benchtops and a one-piece toilet.
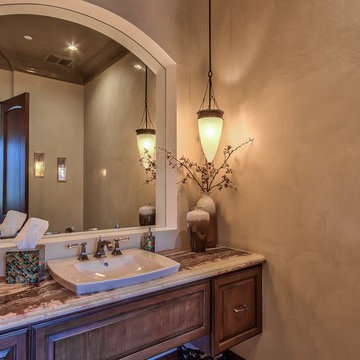
Photo of a mid-sized mediterranean powder room in Phoenix with raised-panel cabinets, distressed cabinets, beige walls, a vessel sink, wood benchtops and multi-coloured benchtops.
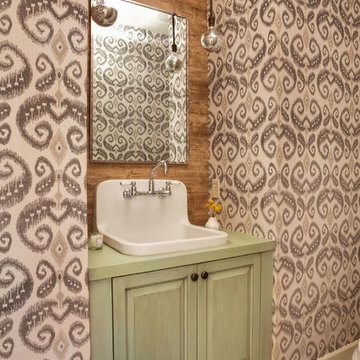
Photo of a small transitional powder room in Portland with raised-panel cabinets, green cabinets, brown walls, marble floors, wood benchtops and green benchtops.
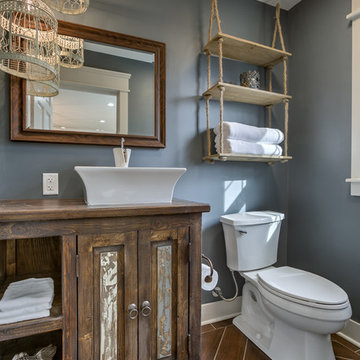
Inspiration for a country powder room in Kansas City with raised-panel cabinets, medium wood cabinets, a two-piece toilet, grey walls, a vessel sink, wood benchtops, brown floor and brown benchtops.
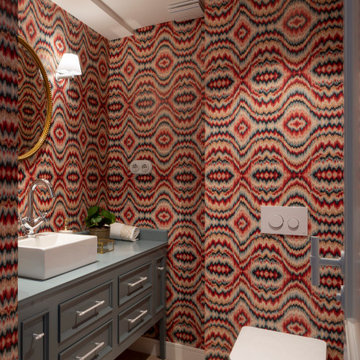
Proyecto de decoración de reforma integral de vivienda: Sube Interiorismo, Bilbao.
Fotografía Erlantz Biderbost
Mid-sized transitional powder room in Bilbao with raised-panel cabinets, grey cabinets, a wall-mount toilet, multi-coloured tile, multi-coloured walls, medium hardwood floors, a vessel sink, wood benchtops, brown floor and grey benchtops.
Mid-sized transitional powder room in Bilbao with raised-panel cabinets, grey cabinets, a wall-mount toilet, multi-coloured tile, multi-coloured walls, medium hardwood floors, a vessel sink, wood benchtops, brown floor and grey benchtops.
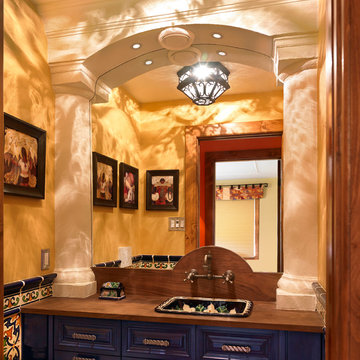
Jo-Ann Richards, Works Photography
Design ideas for a powder room in Vancouver with a drop-in sink, raised-panel cabinets, blue cabinets, wood benchtops, multi-coloured tile and brown benchtops.
Design ideas for a powder room in Vancouver with a drop-in sink, raised-panel cabinets, blue cabinets, wood benchtops, multi-coloured tile and brown benchtops.
Powder Room Design Ideas with Raised-panel Cabinets and Wood Benchtops
1