All Cabinet Finishes Powder Room Design Ideas with Raised-panel Cabinets
Refine by:
Budget
Sort by:Popular Today
81 - 100 of 1,545 photos
Item 1 of 3
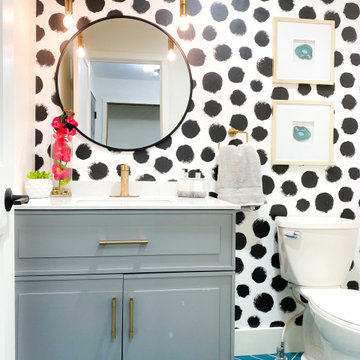
Design ideas for a small modern powder room in Other with raised-panel cabinets, grey cabinets, a two-piece toilet, white walls, ceramic floors, an undermount sink, engineered quartz benchtops, blue floor, white benchtops, a freestanding vanity and wallpaper.
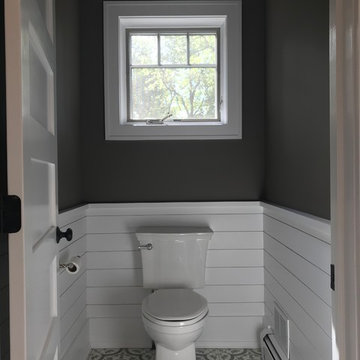
Tucked away toilet is the new trend in bathroom renovations.
This is an example of a mid-sized contemporary powder room in New York with raised-panel cabinets, white cabinets, a two-piece toilet, gray tile, porcelain tile, brown walls, ceramic floors, an undermount sink, multi-coloured floor and beige benchtops.
This is an example of a mid-sized contemporary powder room in New York with raised-panel cabinets, white cabinets, a two-piece toilet, gray tile, porcelain tile, brown walls, ceramic floors, an undermount sink, multi-coloured floor and beige benchtops.
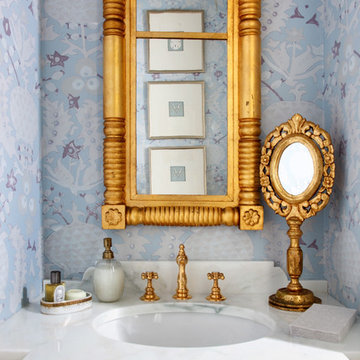
Sara Tuttle Interiors
Contemporary powder room in DC Metro with an undermount sink, raised-panel cabinets, white cabinets and white benchtops.
Contemporary powder room in DC Metro with an undermount sink, raised-panel cabinets, white cabinets and white benchtops.
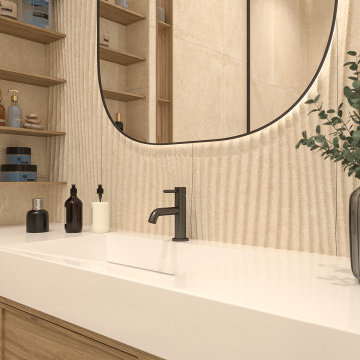
Mid-sized contemporary powder room in Moscow with raised-panel cabinets, light wood cabinets, a wall-mount toilet, beige tile, porcelain tile, white walls, porcelain floors, an undermount sink, engineered quartz benchtops, white floor, white benchtops, a floating vanity and recessed.
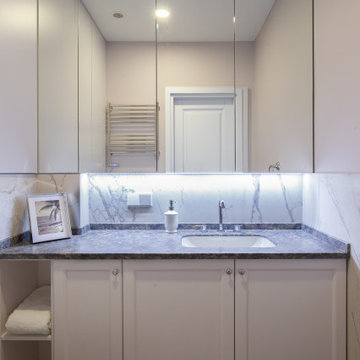
туалет
Design ideas for a mid-sized transitional powder room in Saint Petersburg with raised-panel cabinets, white cabinets, a wall-mount toilet, porcelain floors, an undermount sink, solid surface benchtops, grey floor, brown benchtops and a freestanding vanity.
Design ideas for a mid-sized transitional powder room in Saint Petersburg with raised-panel cabinets, white cabinets, a wall-mount toilet, porcelain floors, an undermount sink, solid surface benchtops, grey floor, brown benchtops and a freestanding vanity.
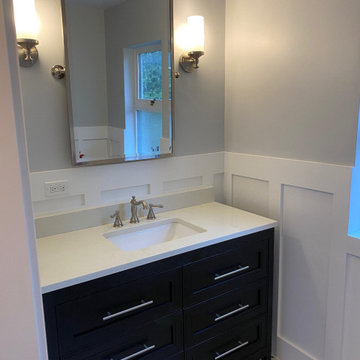
This is an example of a small arts and crafts powder room in Seattle with raised-panel cabinets, black cabinets, a two-piece toilet, blue walls, porcelain floors, an undermount sink, engineered quartz benchtops, grey floor and white benchtops.
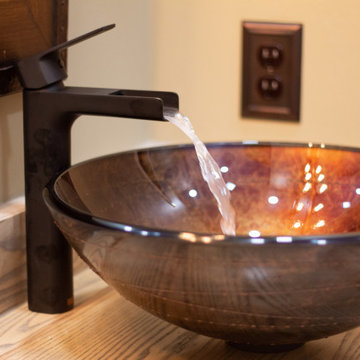
Vessel sink with flowing water. Creative Photo
Photo of a small arts and crafts powder room in Nashville with raised-panel cabinets, beige cabinets, a vessel sink, wood benchtops, beige benchtops, a built-in vanity and vaulted.
Photo of a small arts and crafts powder room in Nashville with raised-panel cabinets, beige cabinets, a vessel sink, wood benchtops, beige benchtops, a built-in vanity and vaulted.

Design ideas for a large transitional powder room in Phoenix with raised-panel cabinets, beige cabinets, a two-piece toilet, white tile, marble, white walls, marble floors, a vessel sink, engineered quartz benchtops, white floor, white benchtops, a built-in vanity, vaulted and wallpaper.
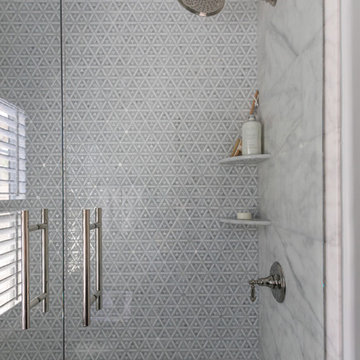
Design ideas for a mid-sized transitional powder room in Jacksonville with raised-panel cabinets, blue cabinets, a two-piece toilet, blue tile, marble, grey walls, porcelain floors, an undermount sink, marble benchtops, multi-coloured floor and grey benchtops.
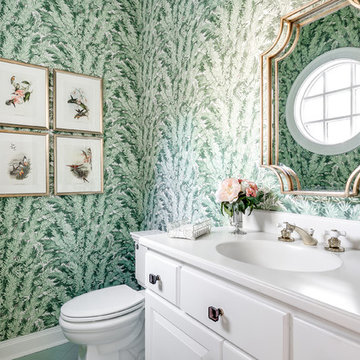
This is an example of a traditional powder room in Richmond with raised-panel cabinets, white cabinets, a two-piece toilet, green walls, an integrated sink and white benchtops.
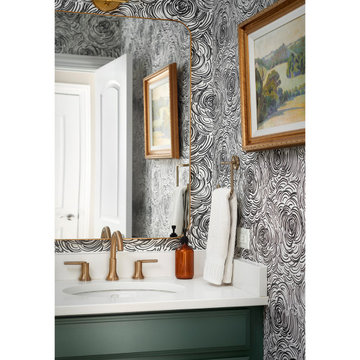
Design ideas for a mid-sized transitional powder room in Chicago with multi-coloured walls, wallpaper, raised-panel cabinets, green cabinets, a two-piece toilet, an undermount sink, engineered quartz benchtops, white benchtops and a built-in vanity.
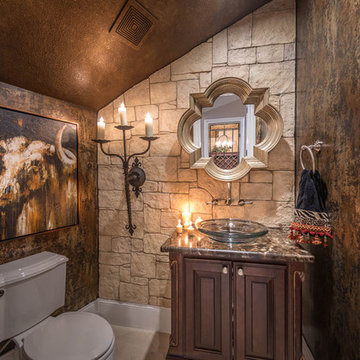
Inspiration for a powder room in Houston with raised-panel cabinets, dark wood cabinets, a two-piece toilet, brown walls and a vessel sink.
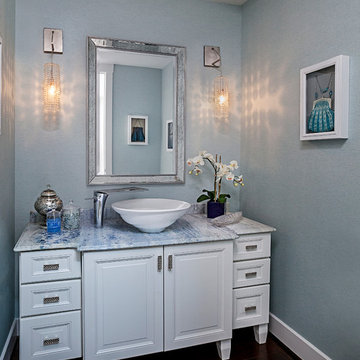
Photography by Jeff Garland
Photo of a mid-sized contemporary powder room in Detroit with white cabinets, marble benchtops, blue walls, dark hardwood floors, raised-panel cabinets and blue benchtops.
Photo of a mid-sized contemporary powder room in Detroit with white cabinets, marble benchtops, blue walls, dark hardwood floors, raised-panel cabinets and blue benchtops.
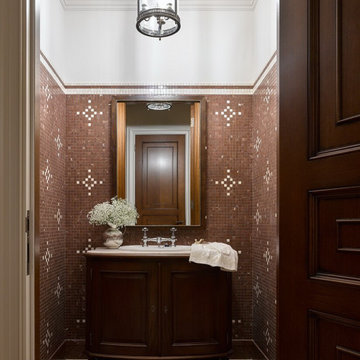
Гостевой санузел.
Photo of a mid-sized traditional powder room in Moscow with raised-panel cabinets, dark wood cabinets, a two-piece toilet, brown tile, marble, beige walls, marble floors, a drop-in sink, marble benchtops, brown floor, beige benchtops and a freestanding vanity.
Photo of a mid-sized traditional powder room in Moscow with raised-panel cabinets, dark wood cabinets, a two-piece toilet, brown tile, marble, beige walls, marble floors, a drop-in sink, marble benchtops, brown floor, beige benchtops and a freestanding vanity.
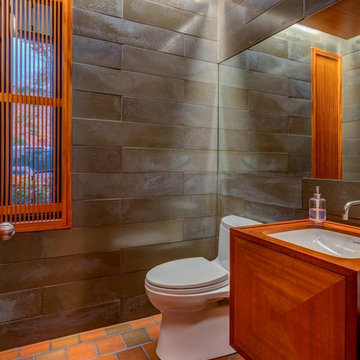
Custom wood bathroom
Cathedral ceilings and seamless cabinetry complement this kitchen’s river view
The low ceilings in this ’70s contemporary were a nagging issue for the 6-foot-8 homeowner. Plus, drab interiors failed to do justice to the home’s Connecticut River view.
By raising ceilings and removing non-load-bearing partitions, architect Christopher Arelt was able to create a cathedral-within-a-cathedral structure in the kitchen, dining and living area. Decorative mahogany rafters open the space’s height, introduce a warmer palette and create a welcoming framework for light.
The homeowner, a Frank Lloyd Wright fan, wanted to emulate the famed architect’s use of reddish-brown concrete floors, and the result further warmed the interior. “Concrete has a connotation of cold and industrial but can be just the opposite,” explains Arelt.
Clunky European hardware was replaced by hidden pivot hinges, and outside cabinet corners were mitered so there is no evidence of a drawer or door from any angle.
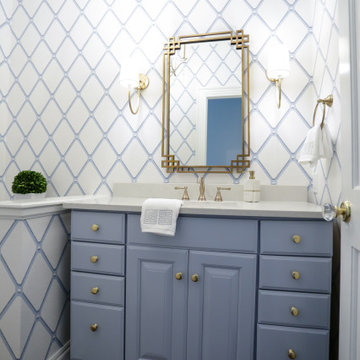
Our busy young homeowners were looking to move back to Indianapolis and considered building new, but they fell in love with the great bones of this Coppergate home. The home reflected different times and different lifestyles and had become poorly suited to contemporary living. We worked with Stacy Thompson of Compass Design for the design and finishing touches on this renovation. The makeover included improving the awkwardness of the front entrance into the dining room, lightening up the staircase with new spindles, treads and a brighter color scheme in the hall. New carpet and hardwoods throughout brought an enhanced consistency through the first floor. We were able to take two separate rooms and create one large sunroom with walls of windows and beautiful natural light to abound, with a custom designed fireplace. The downstairs powder received a much-needed makeover incorporating elegant transitional plumbing and lighting fixtures. In addition, we did a complete top-to-bottom makeover of the kitchen, including custom cabinetry, new appliances and plumbing and lighting fixtures. Soft gray tile and modern quartz countertops bring a clean, bright space for this family to enjoy. This delightful home, with its clean spaces and durable surfaces is a textbook example of how to take a solid but dull abode and turn it into a dream home for a young family.
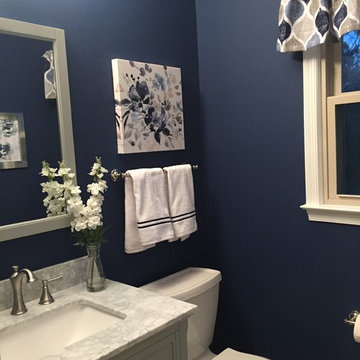
This room had a dated vanity, wallpaper and an outdated look. We removed the wallpaper, installed an new light gray vanity with matching mirror, all new hardware and art plus window valance to compliment the updated look! Now guests say Oh Wow, when they enter this stunning space.
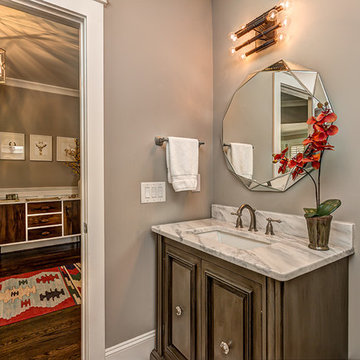
Photo of a traditional powder room in Charlotte with dark wood cabinets, grey walls, an undermount sink, marble benchtops, raised-panel cabinets and white benchtops.
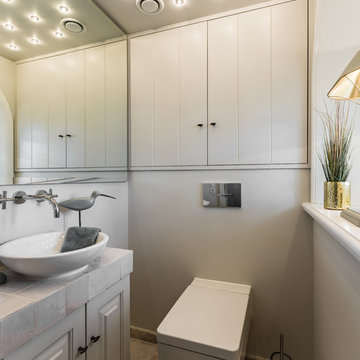
Lars Neugebauer
Mid-sized country powder room in Other with beige cabinets, a wall-mount toilet, beige walls, a vessel sink, gray tile and raised-panel cabinets.
Mid-sized country powder room in Other with beige cabinets, a wall-mount toilet, beige walls, a vessel sink, gray tile and raised-panel cabinets.
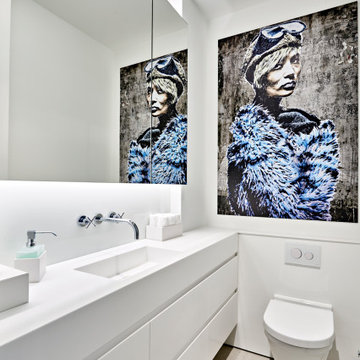
Der maßgeschneiderte Unterschrank mit 4 Schubladen bietet auch im Gäste WC viel Stauraum.
Inspiration for a small contemporary powder room in Hamburg with raised-panel cabinets, white cabinets, a wall-mount toilet, white walls, cement tiles, a drop-in sink, beige floor, white benchtops, a built-in vanity and solid surface benchtops.
Inspiration for a small contemporary powder room in Hamburg with raised-panel cabinets, white cabinets, a wall-mount toilet, white walls, cement tiles, a drop-in sink, beige floor, white benchtops, a built-in vanity and solid surface benchtops.
All Cabinet Finishes Powder Room Design Ideas with Raised-panel Cabinets
5