All Cabinet Styles Powder Room Design Ideas with Raised-panel Cabinets
Refine by:
Budget
Sort by:Popular Today
121 - 140 of 1,592 photos
Item 1 of 3
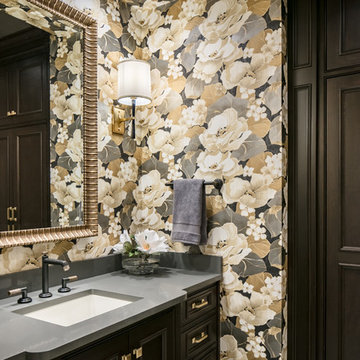
The owners of this beautiful Johnson County home wanted to refresh their main level powder room as well as create a new space for storing outdoor clothes and shoes.
Arlene Ladegaard and the Design Connection, Inc. team assisted with the transformation in this space with two distinct purposes as part of a much larger project on the first floor remodel in their home.
The knockout floral wallpaper in the powder room is the big wow! The homeowners also requested a large floor to ceiling cabinet for the storage area. To enhance the allure of this small space, the design team installed a Java-finish custom vanity with quartz countertops and high-end plumbing fixtures and sconces. Design Connection, Inc. provided; custom-cabinets, wallpaper, plumbing fixtures, a handmade custom mirror from a local company, lighting fixtures, installation of all materials and project management.
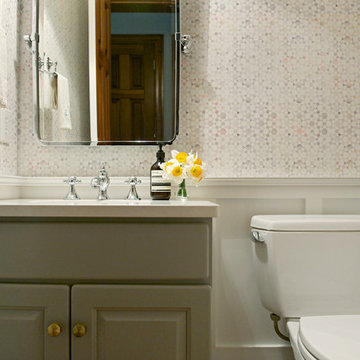
Though undecided about selling or staying in this house, these homeowners had no doubts about one thing: the outdated forest green powder room had to go, whether for them to enjoy, or for some future owner. Just swapping out the green toilet was a good start, but they were prepared to go all the way with wainscoting, wallpaper, fixtures and vanity top. The only things that remain from before are the wood floor and the vanity base - but the latter got a fresh coat of paint and fun new knobs. Now the little space is fresh and bright - a great little welcome for guests.
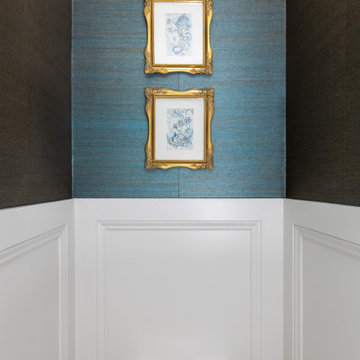
This elegant traditional powder room has little contemporary edge with the added unique crystal wall sconces. The blue grass clothe has a sparkle of gold peaking thought just enough to give it some shine. The custom was art was done by the home owner who happens to be one fabulous Artist. The custom tall wall paneling was added on purpose. This added architecture to the space with the already thick and wide crown molding. It carries your eye down to the new beautiful paneling. Such a classy and elegant bath room that is truly timeless. A look that will never die out. The carrara custom cut marble top is a jewel added to the gorgeous custom made vanity that looks like a piece of furniture. What beautifully carved details giving it a wow factor. My client found the dragon applique that the cabinet guy incorporated to making it more unique than it already was.
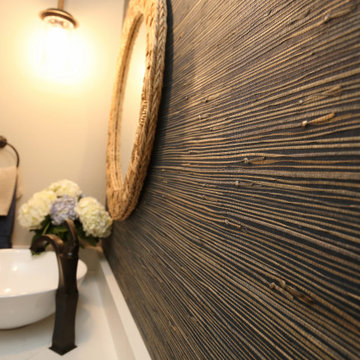
Accent wall of blue grass cloth wallpaper.
This is an example of a small beach style powder room in Denver with raised-panel cabinets, white cabinets, a one-piece toilet, blue tile, blue walls, dark hardwood floors, a vessel sink, engineered quartz benchtops, brown floor and white benchtops.
This is an example of a small beach style powder room in Denver with raised-panel cabinets, white cabinets, a one-piece toilet, blue tile, blue walls, dark hardwood floors, a vessel sink, engineered quartz benchtops, brown floor and white benchtops.
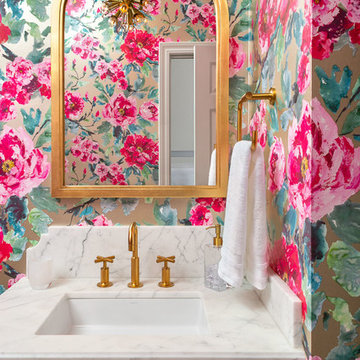
Photo of a transitional powder room in San Francisco with raised-panel cabinets, blue cabinets, multi-coloured walls, an undermount sink and white benchtops.
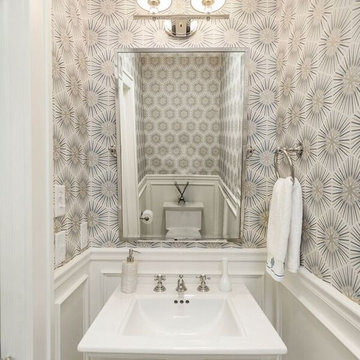
Justin Young
Design ideas for a small transitional powder room in Bridgeport with raised-panel cabinets, white cabinets, a one-piece toilet, blue walls, mosaic tile floors and a pedestal sink.
Design ideas for a small transitional powder room in Bridgeport with raised-panel cabinets, white cabinets, a one-piece toilet, blue walls, mosaic tile floors and a pedestal sink.
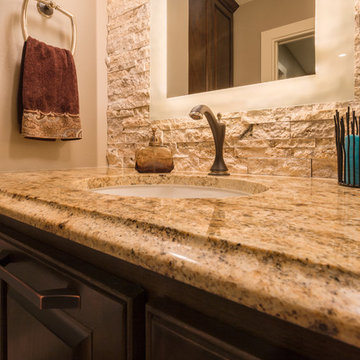
Christopher Davison, AIA
Inspiration for a small transitional powder room in Austin with raised-panel cabinets, dark wood cabinets, a wall-mount toilet, beige tile, stone tile, grey walls, medium hardwood floors, an undermount sink and granite benchtops.
Inspiration for a small transitional powder room in Austin with raised-panel cabinets, dark wood cabinets, a wall-mount toilet, beige tile, stone tile, grey walls, medium hardwood floors, an undermount sink and granite benchtops.
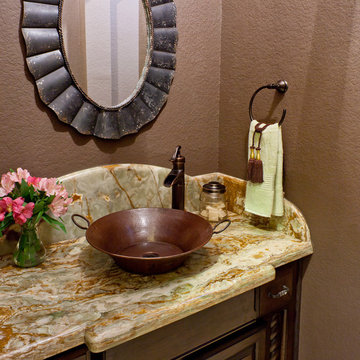
Keechi Creek Builders
Photo of a small traditional powder room in Houston with a vessel sink, raised-panel cabinets, dark wood cabinets, marble benchtops and brown walls.
Photo of a small traditional powder room in Houston with a vessel sink, raised-panel cabinets, dark wood cabinets, marble benchtops and brown walls.
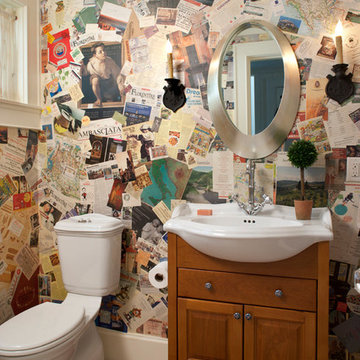
David Dietrich
Inspiration for a traditional powder room in Other with an integrated sink, raised-panel cabinets, medium wood cabinets, terra-cotta floors, a two-piece toilet, orange tile and multi-coloured walls.
Inspiration for a traditional powder room in Other with an integrated sink, raised-panel cabinets, medium wood cabinets, terra-cotta floors, a two-piece toilet, orange tile and multi-coloured walls.

Download our free ebook, Creating the Ideal Kitchen. DOWNLOAD NOW
I am still sometimes shocked myself at how much of a difference a kitchen remodel can make in a space, you think I would know by now! This was one of those jobs. The small U-shaped room was a bit cramped, a bit dark and a bit dated. A neighboring sunroom/breakfast room addition was awkwardly used, and most of the time the couple hung out together at the small peninsula.
The client wish list included a larger, lighter kitchen with an island that would seat 7 people. They have a large family and wanted to be able to gather and entertain in the space. Right outside is a lovely backyard and patio with a fireplace, so having easy access and flow to that area was also important.
Our first move was to eliminate the wall between kitchen and breakfast room, which we anticipated would need a large beam and some structural maneuvering since it was the old exterior wall. However, what we didn’t anticipate was that the stucco exterior of the original home was layered over hollow clay tiles which was impossible to shore up in the typical manner. After much back and forth with our structural team, we were able to develop a plan to shore the wall and install a large steal & wood structural beam with minimal disruption to the original floor plan. That was important because we had already ordered everything customized to fit the plan.
We all breathed a collective sigh of relief once that part was completed. Now we could move on to building the kitchen we had all been waiting for. Oh, and let’s not forget that this was all being done amidst COVID 2020.
We covered the rough beam with cedar and stained it to coordinate with the floors. It’s actually one of my favorite elements in the space. The homeowners now have a big beautiful island that seats up to 7 people and has a wonderful flow to the outdoor space just like they wanted. The large island provides not only seating but also substantial prep area perfectly situated between the sink and cooktop. In addition to a built-in oven below the large gas cooktop, there is also a steam oven to the left of the sink. The steam oven is great for baking as well for heating daily meals without having to heat up the large oven.
The other side of the room houses a substantial pantry, the refrigerator, a small bar area as well as a TV.
The homeowner fell in love the with the Aqua quartzite that is on the island, so we married that with a custom mosaic in a similar tone behind the cooktop. Soft white cabinetry, Cambria quartz and Thassos marble subway tile complete the soft traditional look. Gold accents, wood wrapped beams and oak barstools add warmth the room. The little powder room was also included in the project. Some fun wallpaper, a vanity with a pop of color and pretty fixtures and accessories finish off this cute little space.
Designed by: Susan Klimala, CKD, CBD
Photography by: Michael Kaskel
For more information on kitchen and bath design ideas go to: www.kitchenstudio-ge.com
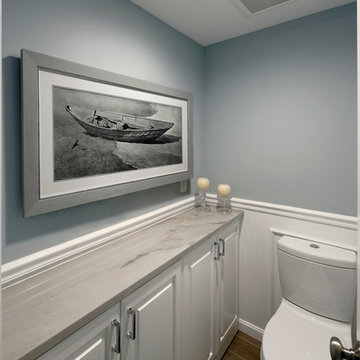
Photos by Bob Narod. Remodeled by Murphy's Design.
Large modern powder room in DC Metro with raised-panel cabinets, white cabinets, a two-piece toilet, blue walls, mosaic tile floors, marble benchtops and an undermount sink.
Large modern powder room in DC Metro with raised-panel cabinets, white cabinets, a two-piece toilet, blue walls, mosaic tile floors, marble benchtops and an undermount sink.
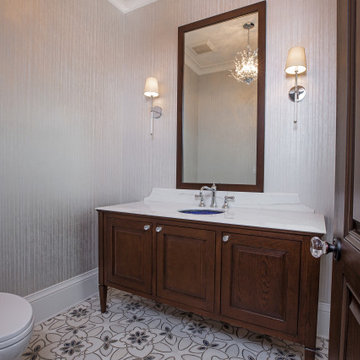
Inspiration for a large traditional powder room in Miami with raised-panel cabinets, dark wood cabinets, a two-piece toilet, gray tile, grey walls, porcelain floors, an undermount sink, marble benchtops, multi-coloured floor and white benchtops.
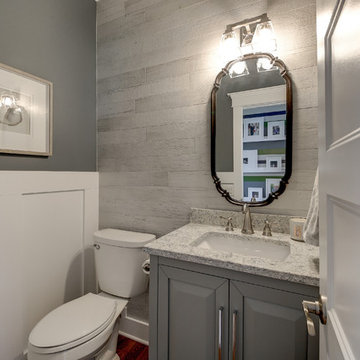
Small transitional powder room in Dallas with raised-panel cabinets, grey cabinets, a two-piece toilet, grey walls, medium hardwood floors, an undermount sink, granite benchtops, brown floor and grey benchtops.
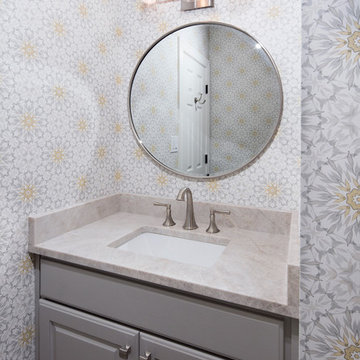
Design ideas for a small transitional powder room in Austin with raised-panel cabinets, grey cabinets, a one-piece toilet, dark hardwood floors, an undermount sink, brown floor, beige walls, engineered quartz benchtops and beige benchtops.
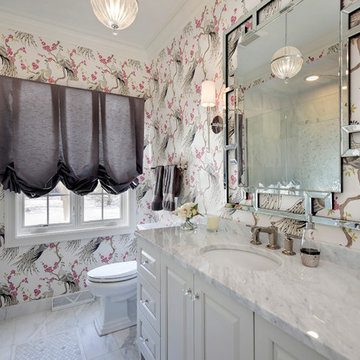
Bathroom vanity in Brookhaven frameless cabinetry by Wood-Mode using a raised panel door style in an opaque finish.
Photo of a mid-sized transitional powder room in Chicago with an undermount sink, raised-panel cabinets, white cabinets, marble benchtops and white benchtops.
Photo of a mid-sized transitional powder room in Chicago with an undermount sink, raised-panel cabinets, white cabinets, marble benchtops and white benchtops.

Inspiration for a large transitional powder room in Atlanta with raised-panel cabinets, black cabinets, a two-piece toilet, white tile, ceramic tile, white walls, ceramic floors, an undermount sink, marble benchtops, multi-coloured floor, white benchtops and a freestanding vanity.

Design ideas for a small transitional powder room in Moscow with raised-panel cabinets, white cabinets, a wall-mount toilet, red walls, medium hardwood floors, a drop-in sink, solid surface benchtops, yellow floor, white benchtops and a floating vanity.
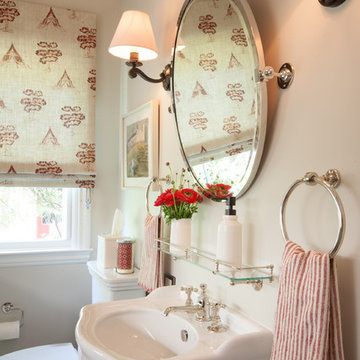
Julie Mikos Photography
Inspiration for a mid-sized traditional powder room in San Francisco with raised-panel cabinets, white cabinets, a two-piece toilet, grey walls, cement tiles, a pedestal sink, wood benchtops and grey floor.
Inspiration for a mid-sized traditional powder room in San Francisco with raised-panel cabinets, white cabinets, a two-piece toilet, grey walls, cement tiles, a pedestal sink, wood benchtops and grey floor.
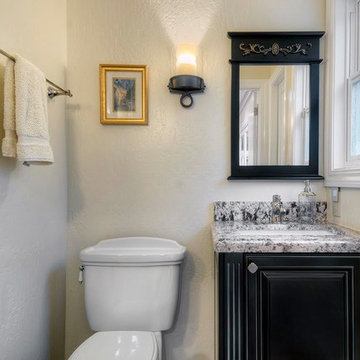
Design ideas for a small traditional powder room in San Francisco with raised-panel cabinets, black cabinets, beige walls, an undermount sink, granite benchtops and grey benchtops.
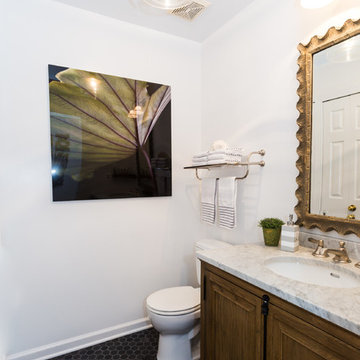
Jon W. Miller Photography
Inspiration for a small traditional powder room in DC Metro with medium wood cabinets, mosaic tile, white walls, an undermount sink, marble benchtops, a two-piece toilet, beige tile, raised-panel cabinets, porcelain floors and black floor.
Inspiration for a small traditional powder room in DC Metro with medium wood cabinets, mosaic tile, white walls, an undermount sink, marble benchtops, a two-piece toilet, beige tile, raised-panel cabinets, porcelain floors and black floor.
All Cabinet Styles Powder Room Design Ideas with Raised-panel Cabinets
7