All Cabinet Styles Powder Room Design Ideas with Raised-panel Cabinets
Refine by:
Budget
Sort by:Popular Today
41 - 60 of 1,592 photos
Item 1 of 3
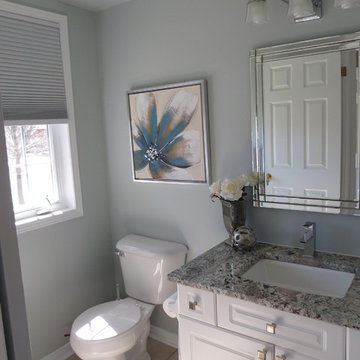
Lauren Kelley
Inspiration for a small contemporary powder room in Toronto with raised-panel cabinets, white cabinets, an undermount sink, granite benchtops and grey benchtops.
Inspiration for a small contemporary powder room in Toronto with raised-panel cabinets, white cabinets, an undermount sink, granite benchtops and grey benchtops.

Photo of a mid-sized traditional powder room in Sydney with raised-panel cabinets, white cabinets, a one-piece toilet, beige walls, marble floors, a drop-in sink, engineered quartz benchtops, black floor, white benchtops, a floating vanity and wallpaper.
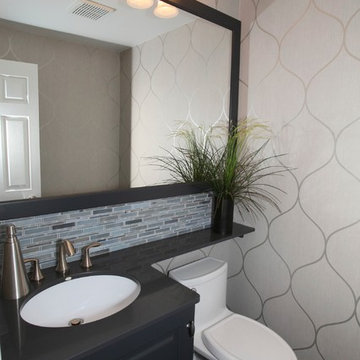
Photography by: Steve Behal Photography Inc
Design ideas for a small transitional powder room in Other with an undermount sink, raised-panel cabinets, grey cabinets, engineered quartz benchtops, a one-piece toilet, multi-coloured tile, grey walls, dark hardwood floors and matchstick tile.
Design ideas for a small transitional powder room in Other with an undermount sink, raised-panel cabinets, grey cabinets, engineered quartz benchtops, a one-piece toilet, multi-coloured tile, grey walls, dark hardwood floors and matchstick tile.

Design ideas for a small transitional powder room in New York with raised-panel cabinets, white cabinets, a two-piece toilet, black walls, medium hardwood floors, an undermount sink, marble benchtops, brown floor, black benchtops, a built-in vanity and wallpaper.

Inspiration for a mid-sized transitional powder room in Chicago with raised-panel cabinets, green cabinets, a two-piece toilet, multi-coloured walls, an undermount sink, engineered quartz benchtops, white benchtops, a built-in vanity and wallpaper.

Inspiration for a mid-sized powder room in Houston with raised-panel cabinets, brown cabinets, a two-piece toilet, yellow tile, porcelain tile, blue walls, travertine floors, a vessel sink, granite benchtops, beige floor, multi-coloured benchtops and a built-in vanity.

Dark aqua walls set off brass, white, and black accents and hardware in this colorful, modern powder room.
Inspiration for a small modern powder room in Milwaukee with raised-panel cabinets, black cabinets, a one-piece toilet, blue walls, an undermount sink, marble benchtops, white benchtops, a built-in vanity and decorative wall panelling.
Inspiration for a small modern powder room in Milwaukee with raised-panel cabinets, black cabinets, a one-piece toilet, blue walls, an undermount sink, marble benchtops, white benchtops, a built-in vanity and decorative wall panelling.
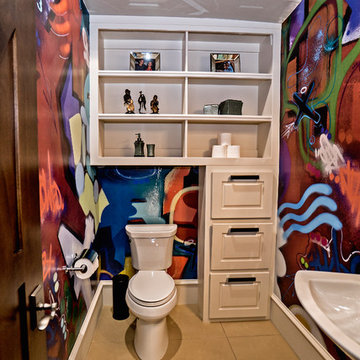
Design ideas for a large mediterranean powder room in Oklahoma City with raised-panel cabinets, white cabinets, a two-piece toilet, multi-coloured walls, porcelain floors, a pedestal sink and brown floor.
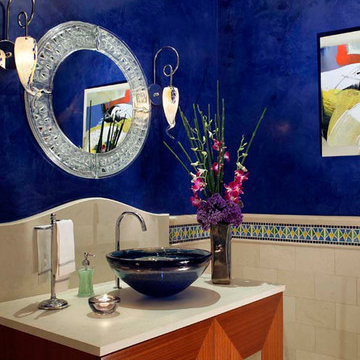
This Art Deco transitional living room with custom, geometric vanity and cobalt blue walls and glass vessel sink.
Photo of a mid-sized transitional powder room in Orange County with raised-panel cabinets, medium wood cabinets, multi-coloured tile, mosaic tile, blue walls, ceramic floors, a vessel sink, concrete benchtops and white floor.
Photo of a mid-sized transitional powder room in Orange County with raised-panel cabinets, medium wood cabinets, multi-coloured tile, mosaic tile, blue walls, ceramic floors, a vessel sink, concrete benchtops and white floor.
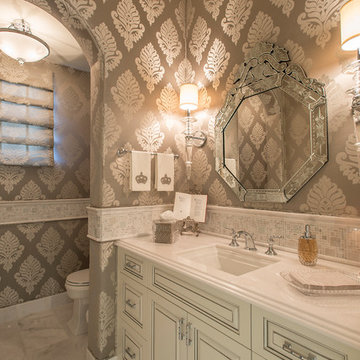
Sandler Photo
Inspiration for a mid-sized mediterranean powder room in Phoenix with an undermount sink, raised-panel cabinets, white cabinets, white tile, mosaic tile, multi-coloured walls, solid surface benchtops, a two-piece toilet and marble floors.
Inspiration for a mid-sized mediterranean powder room in Phoenix with an undermount sink, raised-panel cabinets, white cabinets, white tile, mosaic tile, multi-coloured walls, solid surface benchtops, a two-piece toilet and marble floors.
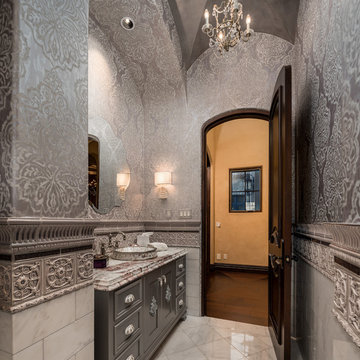
We are crazy about the vaulted ceiling, custom chandelier, marble floor, and custom vanity just to name a few of our favorite architectural design elements.
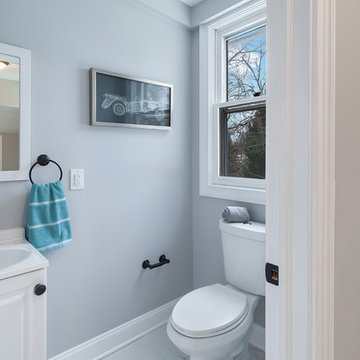
Alcove Media
Inspiration for a small contemporary powder room in Philadelphia with blue tile, grey walls, raised-panel cabinets, white cabinets, an integrated sink and grey floor.
Inspiration for a small contemporary powder room in Philadelphia with blue tile, grey walls, raised-panel cabinets, white cabinets, an integrated sink and grey floor.
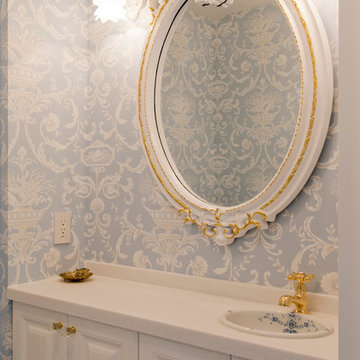
アニーズスタイル
Inspiration for a small traditional powder room in Tokyo with raised-panel cabinets, white cabinets, blue walls and a drop-in sink.
Inspiration for a small traditional powder room in Tokyo with raised-panel cabinets, white cabinets, blue walls and a drop-in sink.

Design ideas for an expansive transitional powder room in Denver with raised-panel cabinets, white cabinets, a one-piece toilet, white tile, subway tile, grey walls, ceramic floors, an undermount sink, marble benchtops, grey floor, grey benchtops, a floating vanity and decorative wall panelling.
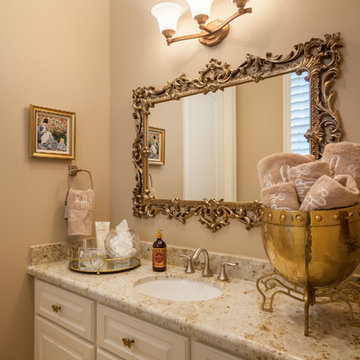
Connie Anderson Photography, Elaine Everett's Lighting (Katy), Purser Architectural
Photo of a traditional powder room in Houston with raised-panel cabinets, white cabinets, brown walls, an undermount sink and beige benchtops.
Photo of a traditional powder room in Houston with raised-panel cabinets, white cabinets, brown walls, an undermount sink and beige benchtops.
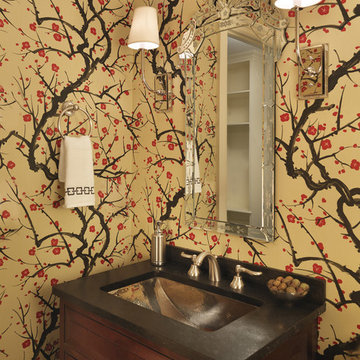
Photo of an eclectic powder room in Boston with an undermount sink, raised-panel cabinets, dark wood cabinets and multi-coloured walls.

This is an example of a transitional powder room in Kansas City with raised-panel cabinets, white cabinets, a one-piece toilet, multi-coloured walls, light hardwood floors, a drop-in sink, marble benchtops, beige floor, multi-coloured benchtops, a built-in vanity and wallpaper.
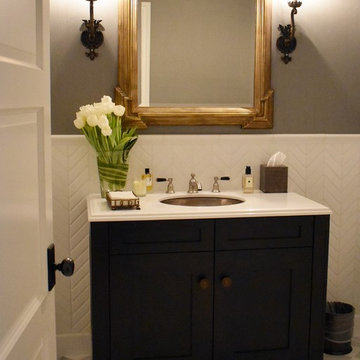
Inspiration for a mid-sized transitional powder room in Los Angeles with raised-panel cabinets, dark wood cabinets, a one-piece toilet, white tile, grey walls, an undermount sink and white floor.
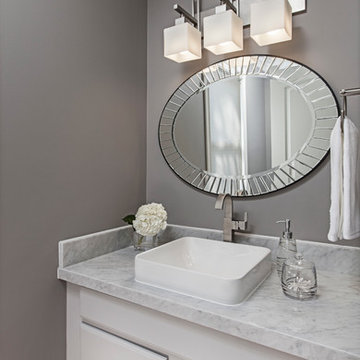
This powder room comes to life using multiple shades of gray.
Photo Credit: Jeff Garland
This is an example of a small transitional powder room in Detroit with a vessel sink, raised-panel cabinets, grey cabinets, marble benchtops and grey walls.
This is an example of a small transitional powder room in Detroit with a vessel sink, raised-panel cabinets, grey cabinets, marble benchtops and grey walls.

Мы кардинально пересмотрели планировку этой квартиры. Из однокомнатной она превратилась в почти в двухкомнатную с гардеробной и кухней нишей.
Помимо гардеробной в спальне есть шкаф. В ванной комнате есть место для хранения бытовой химии и полотенец. В квартире много света, благодаря использованию стеклянной перегородки. Есть запасные посадочные места (складные стулья в шкафу). Подвесной светильник над столом можно перемещать (если нужно подвинуть стол), цепляя длинный провод на дополнительные крепления в потолке.
All Cabinet Styles Powder Room Design Ideas with Raised-panel Cabinets
3