Powder Room Design Ideas with Recessed-panel Cabinets and Beige Floor
Refine by:
Budget
Sort by:Popular Today
1 - 20 of 210 photos
Item 1 of 3
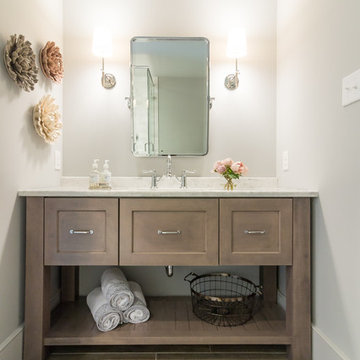
Design, Fabrication, Install & Photography By MacLaren Kitchen and Bath
Designer: Mary Skurecki
Wet Bar: Mouser/Centra Cabinetry with full overlay, Reno door/drawer style with Carbide paint. Caesarstone Pebble Quartz Countertops with eased edge detail (By MacLaren).
TV Area: Mouser/Centra Cabinetry with full overlay, Orleans door style with Carbide paint. Shelving, drawers, and wood top to match the cabinetry with custom crown and base moulding.
Guest Room/Bath: Mouser/Centra Cabinetry with flush inset, Reno Style doors with Maple wood in Bedrock Stain. Custom vanity base in Full Overlay, Reno Style Drawer in Matching Maple with Bedrock Stain. Vanity Countertop is Everest Quartzite.
Bench Area: Mouser/Centra Cabinetry with flush inset, Reno Style doors/drawers with Carbide paint. Custom wood top to match base moulding and benches.
Toy Storage Area: Mouser/Centra Cabinetry with full overlay, Reno door style with Carbide paint. Open drawer storage with roll-out trays and custom floating shelves and base moulding.
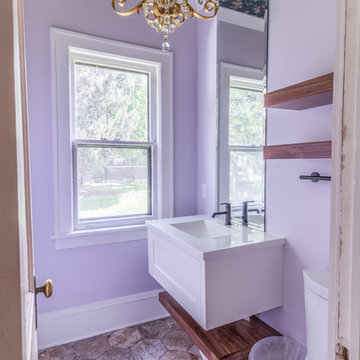
No strangers to remodeling, the new owners of this St. Paul tudor knew they could update this decrepit 1920 duplex into a single-family forever home.
A list of desired amenities was a catalyst for turning a bedroom into a large mudroom, an open kitchen space where their large family can gather, an additional exterior door for direct access to a patio, two home offices, an additional laundry room central to bedrooms, and a large master bathroom. To best understand the complexity of the floor plan changes, see the construction documents.
As for the aesthetic, this was inspired by a deep appreciation for the durability, colors, textures and simplicity of Norwegian design. The home’s light paint colors set a positive tone. An abundance of tile creates character. New lighting reflecting the home’s original design is mixed with simplistic modern lighting. To pay homage to the original character several light fixtures were reused, wallpaper was repurposed at a ceiling, the chimney was exposed, and a new coffered ceiling was created.
Overall, this eclectic design style was carefully thought out to create a cohesive design throughout the home.
Come see this project in person, September 29 – 30th on the 2018 Castle Home Tour.
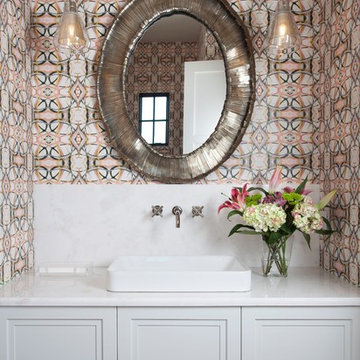
This is an example of a mid-sized transitional powder room in Austin with recessed-panel cabinets, white tile, stone slab, multi-coloured walls, a vessel sink, engineered quartz benchtops, white benchtops, grey cabinets and beige floor.
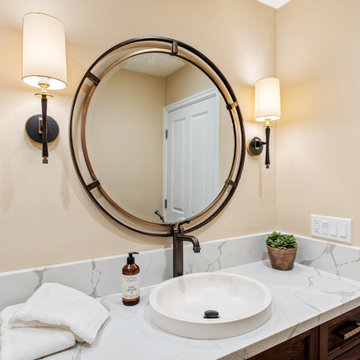
The main goal to reawaken the beauty of this outdated kitchen was to create more storage and make it a more functional space. This husband and wife love to host their large extended family of kids and grandkids. The JRP design team tweaked the floor plan by reducing the size of an unnecessarily large powder bath. Since storage was key this allowed us to turn a small pantry closet into a larger walk-in pantry.
Keeping with the Mediterranean style of the house but adding a contemporary flair, the design features two-tone cabinets. Walnut island and base cabinets mixed with off white full height and uppers create a warm, welcoming environment. With the removal of the dated soffit, the cabinets were extended to the ceiling. This allowed for a second row of upper cabinets featuring a walnut interior and lighting for display. Choosing the right countertop and backsplash such as this marble-like quartz and arabesque tile is key to tying this whole look together.
The new pantry layout features crisp off-white open shelving with a contrasting walnut base cabinet. The combined open shelving and specialty drawers offer greater storage while at the same time being visually appealing.
The hood with its dark metal finish accented with antique brass is the focal point. It anchors the room above a new 60” Wolf range providing ample space to cook large family meals. The massive island features storage on all sides and seating on two for easy conversation making this kitchen the true hub of the home.
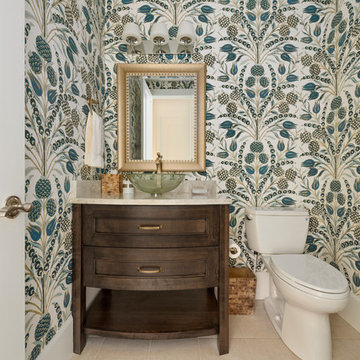
Design ideas for a transitional powder room in Salt Lake City with recessed-panel cabinets, dark wood cabinets, a two-piece toilet, multi-coloured walls, a vessel sink, beige floor and beige benchtops.
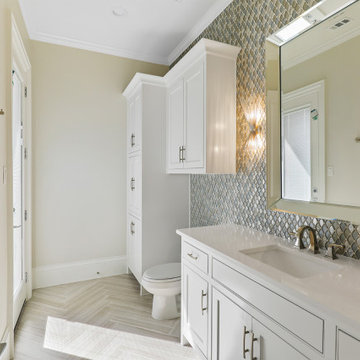
Pool half bath, Paint Color: SW Drift Mist
Photo of a mid-sized transitional powder room in Dallas with recessed-panel cabinets, white cabinets, a one-piece toilet, multi-coloured tile, mosaic tile, beige walls, ceramic floors, an undermount sink, engineered quartz benchtops, beige floor, white benchtops and a built-in vanity.
Photo of a mid-sized transitional powder room in Dallas with recessed-panel cabinets, white cabinets, a one-piece toilet, multi-coloured tile, mosaic tile, beige walls, ceramic floors, an undermount sink, engineered quartz benchtops, beige floor, white benchtops and a built-in vanity.
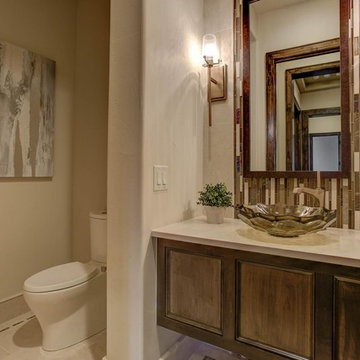
Inspiration for a mid-sized mediterranean powder room in Denver with recessed-panel cabinets, dark wood cabinets, a one-piece toilet, beige walls, porcelain floors, a vessel sink, engineered quartz benchtops, beige floor and beige benchtops.
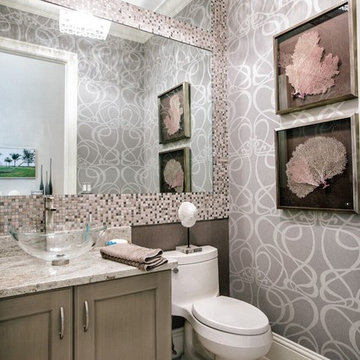
Design ideas for a small contemporary powder room in Miami with recessed-panel cabinets, light wood cabinets, a one-piece toilet, black and white tile, mosaic tile, multi-coloured walls, linoleum floors, a vessel sink, engineered quartz benchtops and beige floor.
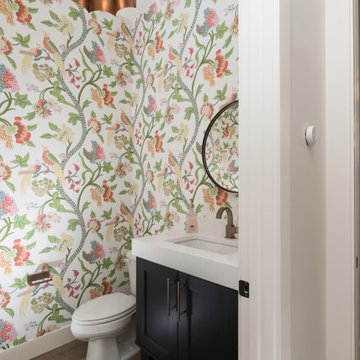
Small country powder room in Boise with recessed-panel cabinets, black cabinets, a two-piece toilet, multi-coloured walls, light hardwood floors, an undermount sink, engineered quartz benchtops, beige floor and white benchtops.
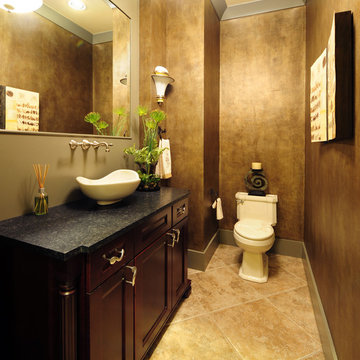
A few years back we had the opportunity to take on this custom traditional transitional ranch style project in Auburn. This home has so many exciting traits we are excited for you to see; a large open kitchen with TWO island and custom in house lighting design, solid surfaces in kitchen and bathrooms, a media/bar room, detailed and painted interior millwork, exercise room, children's wing for their bedrooms and own garage, and a large outdoor living space with a kitchen. The design process was extensive with several different materials mixed together.
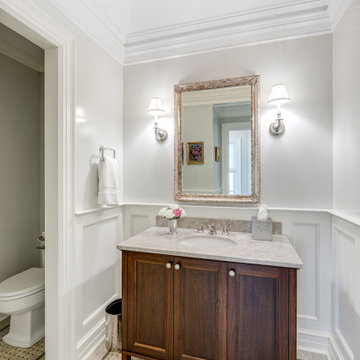
Formal powder room
Traditional powder room in New York with recessed-panel cabinets, dark wood cabinets, white walls, an undermount sink, beige floor, grey benchtops, a freestanding vanity and decorative wall panelling.
Traditional powder room in New York with recessed-panel cabinets, dark wood cabinets, white walls, an undermount sink, beige floor, grey benchtops, a freestanding vanity and decorative wall panelling.
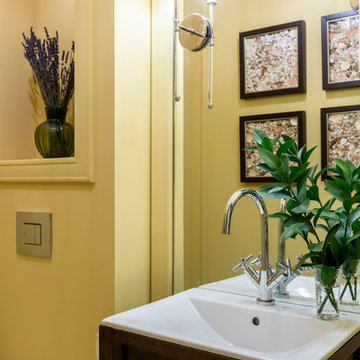
фотограф: Василий Буланов
Small transitional powder room in Moscow with recessed-panel cabinets, brown cabinets, a wall-mount toilet, yellow walls, ceramic floors, a drop-in sink and beige floor.
Small transitional powder room in Moscow with recessed-panel cabinets, brown cabinets, a wall-mount toilet, yellow walls, ceramic floors, a drop-in sink and beige floor.
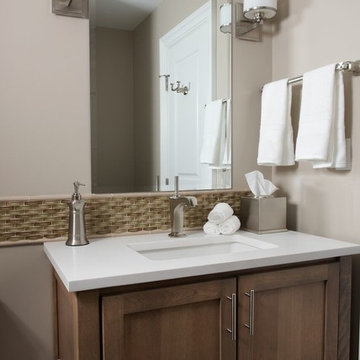
Powder room with medium wood recessed panel cabinets and white quartz countertops. The white and brushed nickel wall mounted sconces are accompanied by the matching accessories and hardware. The custom textured backsplash brings all of the surrounding colors together to complete the room.
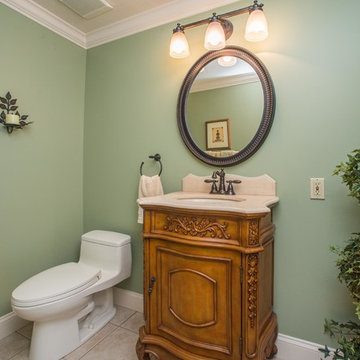
This is an example of a small traditional powder room in Other with recessed-panel cabinets, dark wood cabinets, a one-piece toilet, green walls, ceramic floors, an undermount sink, solid surface benchtops and beige floor.
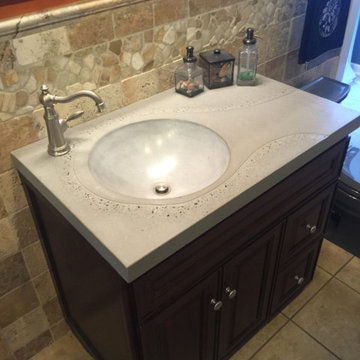
Mid-sized contemporary powder room in Philadelphia with recessed-panel cabinets, dark wood cabinets, brown tile, stone tile, ceramic floors, an integrated sink, concrete benchtops and beige floor.
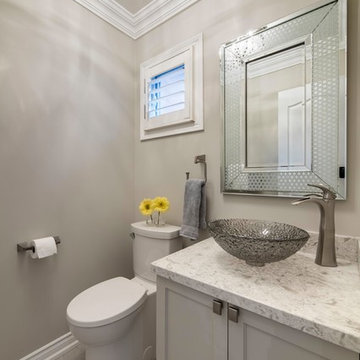
Small transitional powder room in Toronto with recessed-panel cabinets, white cabinets, a two-piece toilet, beige walls, porcelain floors, a vessel sink, quartzite benchtops, beige floor and beige benchtops.
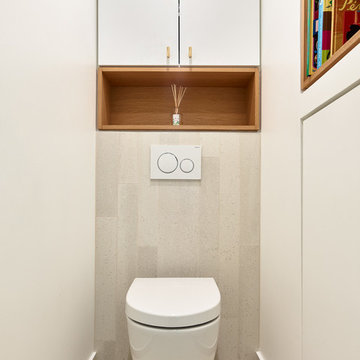
Toilettes suspendues, avec beaucoup de rangements.
Photo of a mid-sized contemporary powder room in Paris with recessed-panel cabinets, white cabinets, a wall-mount toilet, beige tile, ceramic tile, white walls, ceramic floors and beige floor.
Photo of a mid-sized contemporary powder room in Paris with recessed-panel cabinets, white cabinets, a wall-mount toilet, beige tile, ceramic tile, white walls, ceramic floors and beige floor.
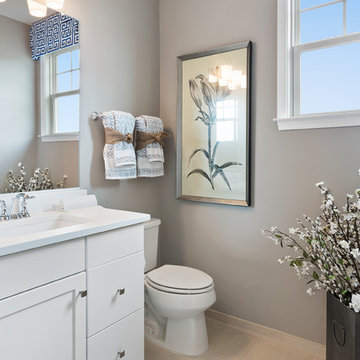
This is an example of a small transitional powder room in Other with recessed-panel cabinets, white cabinets, a two-piece toilet, grey walls, cement tiles, an undermount sink, solid surface benchtops and beige floor.
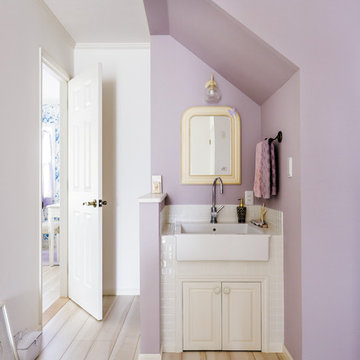
Inspiration for a traditional powder room in Other with recessed-panel cabinets, white cabinets, purple walls, painted wood floors and beige floor.
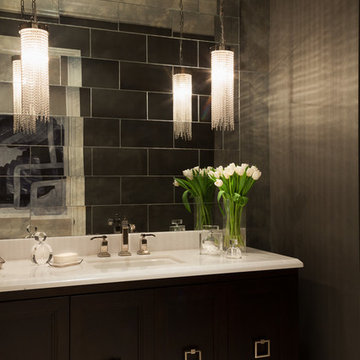
Mid-sized transitional powder room in Miami with recessed-panel cabinets, dark wood cabinets, mirror tile, brown walls, an integrated sink, marble benchtops, ceramic floors and beige floor.
Powder Room Design Ideas with Recessed-panel Cabinets and Beige Floor
1