Powder Room Design Ideas with Recessed-panel Cabinets and Beige Walls
Refine by:
Budget
Sort by:Popular Today
1 - 20 of 476 photos
Item 1 of 3
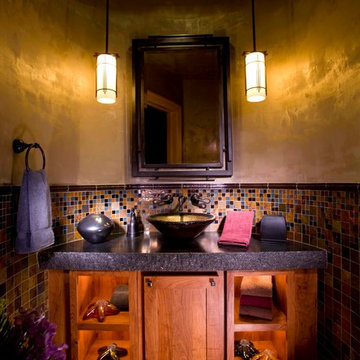
Mid-sized transitional powder room in Denver with mosaic tile, a vessel sink, recessed-panel cabinets, medium wood cabinets, multi-coloured tile, beige walls, travertine floors and multi-coloured floor.
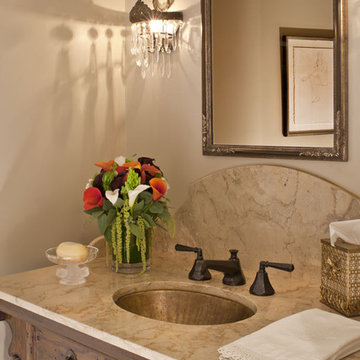
Photo by Grey Crawford
Inspiration for a small country powder room in Los Angeles with an undermount sink, recessed-panel cabinets, medium wood cabinets, beige walls and beige benchtops.
Inspiration for a small country powder room in Los Angeles with an undermount sink, recessed-panel cabinets, medium wood cabinets, beige walls and beige benchtops.

After purchasing this Sunnyvale home several years ago, it was finally time to create the home of their dreams for this young family. With a wholly reimagined floorplan and primary suite addition, this home now serves as headquarters for this busy family.
The wall between the kitchen, dining, and family room was removed, allowing for an open concept plan, perfect for when kids are playing in the family room, doing homework at the dining table, or when the family is cooking. The new kitchen features tons of storage, a wet bar, and a large island. The family room conceals a small office and features custom built-ins, which allows visibility from the front entry through to the backyard without sacrificing any separation of space.
The primary suite addition is spacious and feels luxurious. The bathroom hosts a large shower, freestanding soaking tub, and a double vanity with plenty of storage. The kid's bathrooms are playful while still being guests to use. Blues, greens, and neutral tones are featured throughout the home, creating a consistent color story. Playful, calm, and cheerful tones are in each defining area, making this the perfect family house.
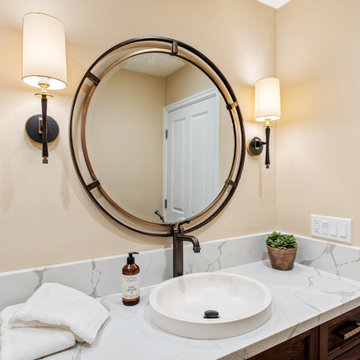
The main goal to reawaken the beauty of this outdated kitchen was to create more storage and make it a more functional space. This husband and wife love to host their large extended family of kids and grandkids. The JRP design team tweaked the floor plan by reducing the size of an unnecessarily large powder bath. Since storage was key this allowed us to turn a small pantry closet into a larger walk-in pantry.
Keeping with the Mediterranean style of the house but adding a contemporary flair, the design features two-tone cabinets. Walnut island and base cabinets mixed with off white full height and uppers create a warm, welcoming environment. With the removal of the dated soffit, the cabinets were extended to the ceiling. This allowed for a second row of upper cabinets featuring a walnut interior and lighting for display. Choosing the right countertop and backsplash such as this marble-like quartz and arabesque tile is key to tying this whole look together.
The new pantry layout features crisp off-white open shelving with a contrasting walnut base cabinet. The combined open shelving and specialty drawers offer greater storage while at the same time being visually appealing.
The hood with its dark metal finish accented with antique brass is the focal point. It anchors the room above a new 60” Wolf range providing ample space to cook large family meals. The massive island features storage on all sides and seating on two for easy conversation making this kitchen the true hub of the home.
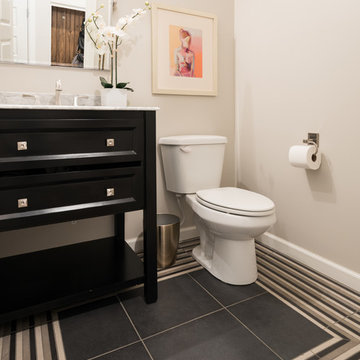
Inspiration for a mid-sized transitional powder room in Other with recessed-panel cabinets, black cabinets, a one-piece toilet, beige walls and an undermount sink.
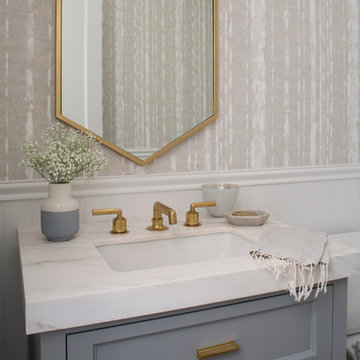
Custom grey cabinetry with carerra counter top, brass faucet and drawer pulls. Beautiful modern wallpaper lines the walls.
Meghan Beierle
Inspiration for a small transitional powder room in Los Angeles with grey cabinets, a two-piece toilet, beige walls, an undermount sink, marble benchtops, recessed-panel cabinets and white benchtops.
Inspiration for a small transitional powder room in Los Angeles with grey cabinets, a two-piece toilet, beige walls, an undermount sink, marble benchtops, recessed-panel cabinets and white benchtops.
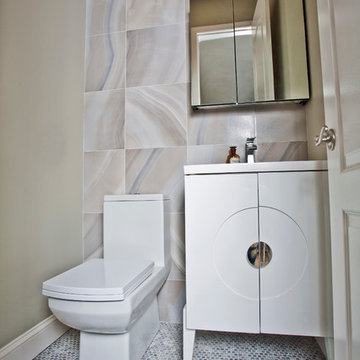
Design ideas for a small contemporary powder room in New York with recessed-panel cabinets, white cabinets, a one-piece toilet, beige tile, ceramic tile, beige walls, mosaic tile floors, an undermount sink and engineered quartz benchtops.
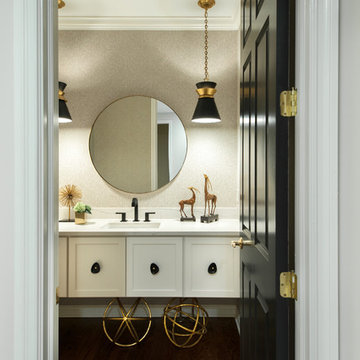
This is an example of a large contemporary powder room in Detroit with recessed-panel cabinets, white cabinets, beige walls, dark hardwood floors, a wall-mount sink, quartzite benchtops, brown floor and white benchtops.
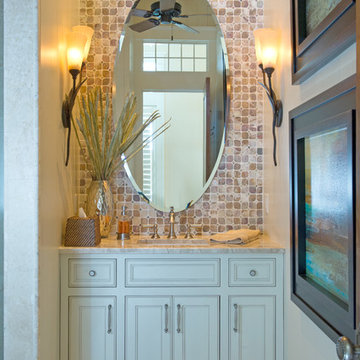
Rust onyx 2x2 octagon and dot.
Photo of a small beach style powder room in Miami with recessed-panel cabinets, beige tile, white tile, beige walls, marble floors, an undermount sink, granite benchtops, blue cabinets, stone tile and beige benchtops.
Photo of a small beach style powder room in Miami with recessed-panel cabinets, beige tile, white tile, beige walls, marble floors, an undermount sink, granite benchtops, blue cabinets, stone tile and beige benchtops.
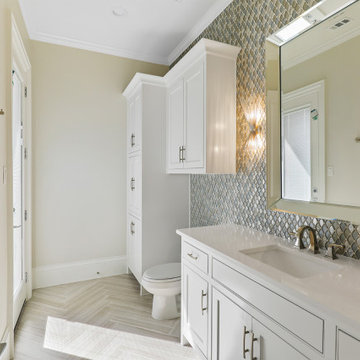
Pool half bath, Paint Color: SW Drift Mist
Photo of a mid-sized transitional powder room in Dallas with recessed-panel cabinets, white cabinets, a one-piece toilet, multi-coloured tile, mosaic tile, beige walls, ceramic floors, an undermount sink, engineered quartz benchtops, beige floor, white benchtops and a built-in vanity.
Photo of a mid-sized transitional powder room in Dallas with recessed-panel cabinets, white cabinets, a one-piece toilet, multi-coloured tile, mosaic tile, beige walls, ceramic floors, an undermount sink, engineered quartz benchtops, beige floor, white benchtops and a built-in vanity.
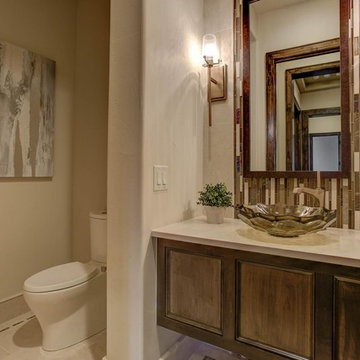
Inspiration for a mid-sized mediterranean powder room in Denver with recessed-panel cabinets, dark wood cabinets, a one-piece toilet, beige walls, porcelain floors, a vessel sink, engineered quartz benchtops, beige floor and beige benchtops.
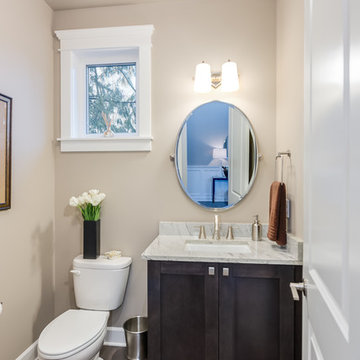
Dizzy Goldfish
Inspiration for a small traditional powder room in Seattle with recessed-panel cabinets, dark wood cabinets, a two-piece toilet, beige walls, dark hardwood floors, an undermount sink and granite benchtops.
Inspiration for a small traditional powder room in Seattle with recessed-panel cabinets, dark wood cabinets, a two-piece toilet, beige walls, dark hardwood floors, an undermount sink and granite benchtops.
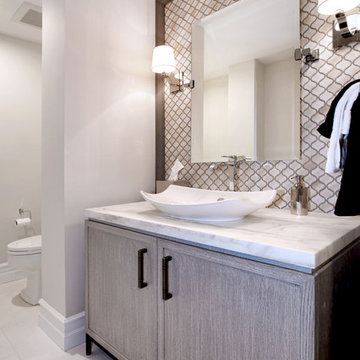
Photo Credit: Jeri Kroegel
Inspiration for a mid-sized transitional powder room in Los Angeles with a vessel sink, recessed-panel cabinets, light wood cabinets, marble benchtops, beige tile, mosaic tile and beige walls.
Inspiration for a mid-sized transitional powder room in Los Angeles with a vessel sink, recessed-panel cabinets, light wood cabinets, marble benchtops, beige tile, mosaic tile and beige walls.
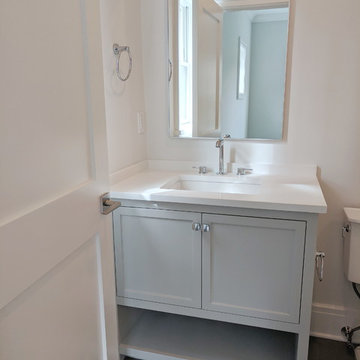
Design ideas for a small transitional powder room in New York with recessed-panel cabinets, grey cabinets, an undermount sink, grey floor, beige walls, porcelain floors and white benchtops.
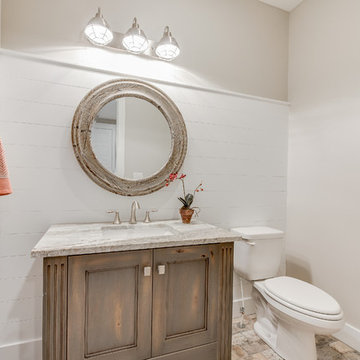
Ann Parris
Photo of a small transitional powder room in Salt Lake City with recessed-panel cabinets, a two-piece toilet, multi-coloured tile, porcelain tile, beige walls, porcelain floors, an undermount sink, granite benchtops and distressed cabinets.
Photo of a small transitional powder room in Salt Lake City with recessed-panel cabinets, a two-piece toilet, multi-coloured tile, porcelain tile, beige walls, porcelain floors, an undermount sink, granite benchtops and distressed cabinets.
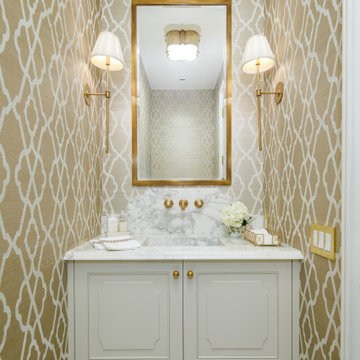
Photo of a traditional powder room in Atlanta with recessed-panel cabinets, white cabinets, beige walls, an integrated sink, white floor and white benchtops.
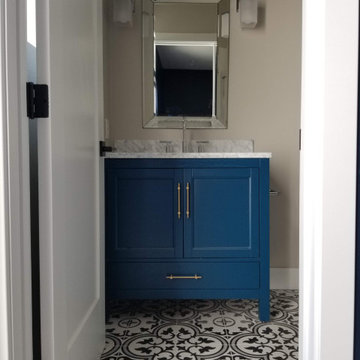
Inspiration for a mid-sized contemporary powder room in San Diego with recessed-panel cabinets, blue cabinets, beige walls, cement tiles, an undermount sink, marble benchtops, multi-coloured floor and grey benchtops.
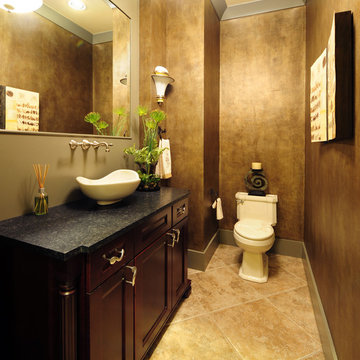
A few years back we had the opportunity to take on this custom traditional transitional ranch style project in Auburn. This home has so many exciting traits we are excited for you to see; a large open kitchen with TWO island and custom in house lighting design, solid surfaces in kitchen and bathrooms, a media/bar room, detailed and painted interior millwork, exercise room, children's wing for their bedrooms and own garage, and a large outdoor living space with a kitchen. The design process was extensive with several different materials mixed together.
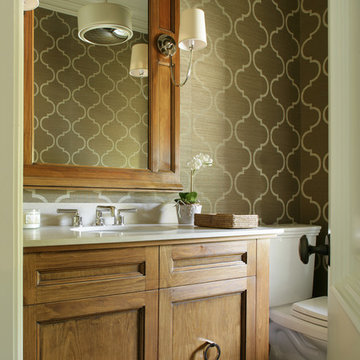
Peter Rymwid
This is an example of a traditional powder room in New York with an undermount sink, medium wood cabinets, marble benchtops, beige walls, a two-piece toilet and recessed-panel cabinets.
This is an example of a traditional powder room in New York with an undermount sink, medium wood cabinets, marble benchtops, beige walls, a two-piece toilet and recessed-panel cabinets.
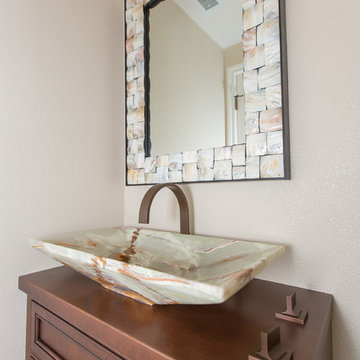
Design ideas for a small transitional powder room in Orange County with a vessel sink, recessed-panel cabinets, medium wood cabinets, wood benchtops, a two-piece toilet and beige walls.
Powder Room Design Ideas with Recessed-panel Cabinets and Beige Walls
1