Powder Room Design Ideas with Recessed-panel Cabinets and Blue Cabinets
Refine by:
Budget
Sort by:Popular Today
81 - 100 of 173 photos
Item 1 of 3
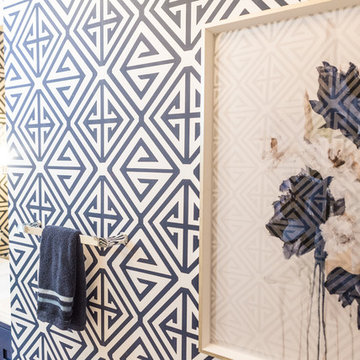
This project was a major renovation in collaboration with Payne & Payne Builders and Peninsula Architects. The dated home was taken down to the studs, reimagined, reconstructed and completely furnished for modern-day family life. A neutral paint scheme complemented the open plan. Clean lined cabinet hardware with accented details like glass and contrasting finishes added depth. No detail was spared with attention to well scaled furnishings, wall coverings, light fixtures, art, accessories and custom window treatments throughout the home. The goal was to create the casual, comfortable home our clients craved while honoring the scale and architecture of the home.
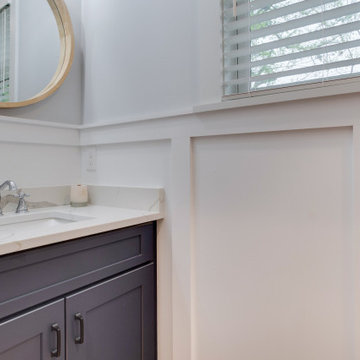
Designed by Katherine Dashiell of Reico Kitchen & Bath in Annapolis, MD in collaboration with Emory Construction, this coastal transitional inspired project features cabinet designs for the kitchen, bar, powder room, primary bathroom and laundry room.
The kitchen design features Merillat Classic Tolani in a Cotton finish on the perimeter kitchen cabinets. For the kitchen island, the cabinets are Merillat Masterpiece Montresano Rustic Alder in a Husk Suede finish. The design also includes a Kohler Whitehaven sink.
The bar design features Green Forest Cabinetry in the Park Place door style with a White finish.
The powder room bathroom design features Merillat Classic in the Tolani door style in a Nightfall finish.
The primary bathroom design features Merillat Masterpiece cabinets in the Turner door style in Rustic Alder with a Husk Suede finish.
The laundry room features Green Forest Cabinetry in the Park Place door style with a Spéciale Grey finish.
“This was our second project working with Reico. The overall process is overwhelming given the infinite layout options and design combinations so having the experienced team at Reico listen to our vision and put it on paper was invaluable,” said the client. “They considered our budget and thoughtfully allocated the dollars.”
“The team at Reico never balked if we requested a quote in a different product line or a tweak to the layout. The communication was prompt, professional and easy to understand. And of course, the finished product came together beautifully – better than we could have ever imagined! Katherine and Angel at the Annapolis location were our primary contacts and we can’t thank them enough for all of their hard work and care they put into our project.”
Photos courtesy of BTW Images LLC.
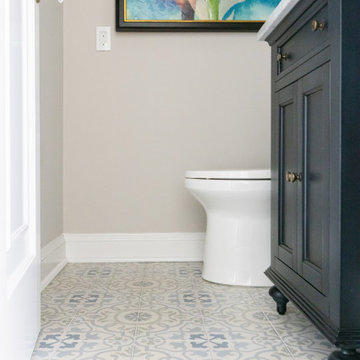
A newly renovated powder room in a historic home in Alexandria, VA.
This is an example of a mid-sized traditional powder room in DC Metro with recessed-panel cabinets, blue cabinets, a two-piece toilet, grey walls, porcelain floors, a vessel sink, marble benchtops, blue floor, white benchtops and a built-in vanity.
This is an example of a mid-sized traditional powder room in DC Metro with recessed-panel cabinets, blue cabinets, a two-piece toilet, grey walls, porcelain floors, a vessel sink, marble benchtops, blue floor, white benchtops and a built-in vanity.
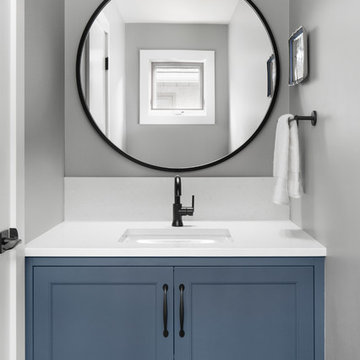
Inspiration for a small contemporary powder room in Calgary with recessed-panel cabinets, blue cabinets, grey walls, an undermount sink, solid surface benchtops and white benchtops.
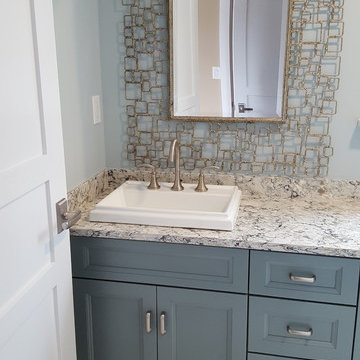
Inspiration for a mid-sized transitional powder room in Philadelphia with a drop-in sink, recessed-panel cabinets, blue cabinets, engineered quartz benchtops, grey walls and marble floors.
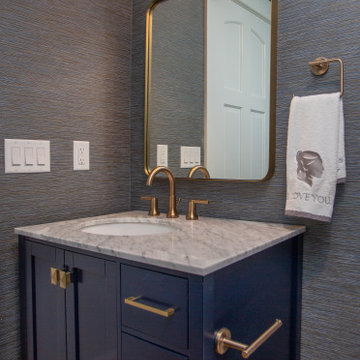
Photo of a small contemporary powder room in Other with recessed-panel cabinets, blue cabinets, blue walls, an undermount sink, marble benchtops, a freestanding vanity and wallpaper.
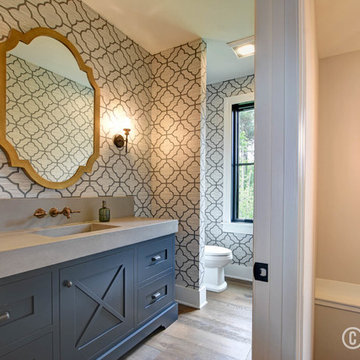
Next Door Photos
Design ideas for a country powder room in Grand Rapids with recessed-panel cabinets, blue cabinets, multi-coloured walls, medium hardwood floors, an integrated sink, concrete benchtops, beige floor and grey benchtops.
Design ideas for a country powder room in Grand Rapids with recessed-panel cabinets, blue cabinets, multi-coloured walls, medium hardwood floors, an integrated sink, concrete benchtops, beige floor and grey benchtops.
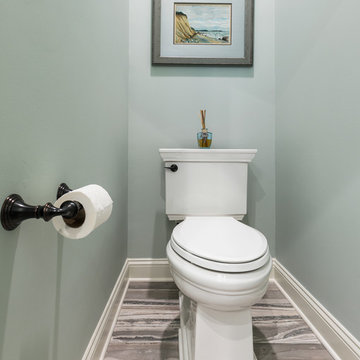
Design ideas for a beach style powder room in Jacksonville with recessed-panel cabinets, blue cabinets, a two-piece toilet, green tile, porcelain tile, blue walls, porcelain floors, an undermount sink, engineered quartz benchtops, blue floor and multi-coloured benchtops.
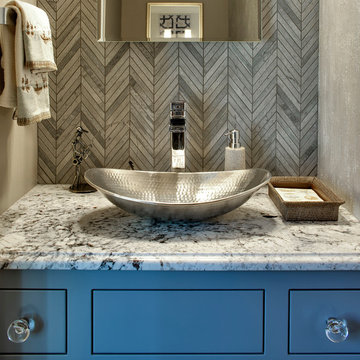
Photography: Landmark Photography | Interior Design: Studio M Interiors
Small traditional powder room in Minneapolis with recessed-panel cabinets, blue cabinets, gray tile, a vessel sink and granite benchtops.
Small traditional powder room in Minneapolis with recessed-panel cabinets, blue cabinets, gray tile, a vessel sink and granite benchtops.
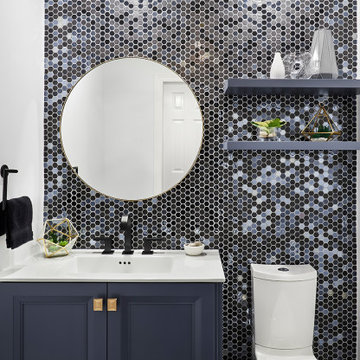
Design ideas for a small contemporary powder room in Toronto with recessed-panel cabinets, blue cabinets, multi-coloured tile, mosaic tile, white walls, an integrated sink and white benchtops.
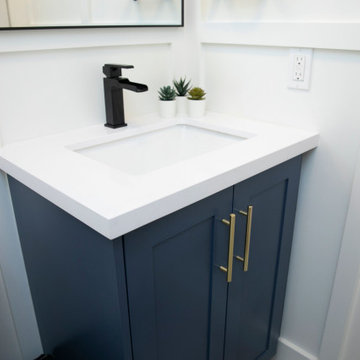
Small space with a BIG statement. Tall wainscotting makes the room feel taller that it actually is.
Inspiration for a small contemporary powder room in Toronto with recessed-panel cabinets, blue cabinets, a one-piece toilet, ceramic floors, an undermount sink, engineered quartz benchtops, multi-coloured floor, white benchtops and a built-in vanity.
Inspiration for a small contemporary powder room in Toronto with recessed-panel cabinets, blue cabinets, a one-piece toilet, ceramic floors, an undermount sink, engineered quartz benchtops, multi-coloured floor, white benchtops and a built-in vanity.
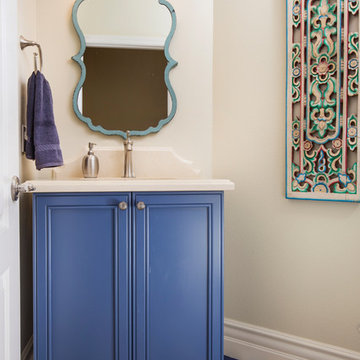
David Verdugo
Mid-sized mediterranean powder room in San Diego with recessed-panel cabinets, blue cabinets, a one-piece toilet, multi-coloured tile, beige walls, terra-cotta floors, an undermount sink and engineered quartz benchtops.
Mid-sized mediterranean powder room in San Diego with recessed-panel cabinets, blue cabinets, a one-piece toilet, multi-coloured tile, beige walls, terra-cotta floors, an undermount sink and engineered quartz benchtops.
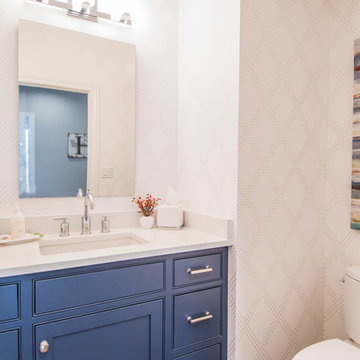
These clients requested a first-floor makeover of their home involving an outdated sunroom and a new kitchen, as well as adding a pantry, locker area, and updating their laundry and powder bath. The new sunroom was rebuilt with a contemporary feel that blends perfectly with the home’s architecture. An abundance of natural light floods these spaces through the floor to ceiling windows and oversized skylights. An existing exterior kitchen wall was removed completely to open the space into a new modern kitchen, complete with custom white painted cabinetry with a walnut stained island. Just off the kitchen, a glass-front "lighted dish pantry" was incorporated into a hallway alcove. This space also has a large walk-in pantry that provides a space for the microwave and plenty of compartmentalized built-in storage. The back-hall area features white custom-built lockers for shoes and back packs, with stained a walnut bench. And to round out the renovation, the laundry and powder bath also received complete updates with custom built cabinetry and new countertops. The transformation is a stunning modern first floor renovation that is timeless in style and is a hub for this growing family to enjoy for years to come.
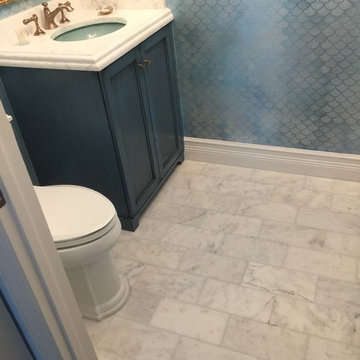
Design ideas for a mid-sized beach style powder room in Tampa with recessed-panel cabinets, blue cabinets, a two-piece toilet, blue tile, porcelain tile, blue walls, marble floors, an undermount sink, marble benchtops and grey floor.
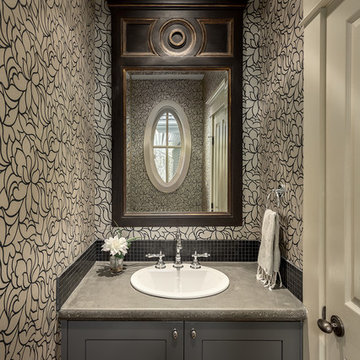
Beyond Beige Interior Design | www.beyondbeige.com | Ph: 604-876-3800 | Photography By Provoke Studios | Furniture Purchased From The Living Lab Furniture Co
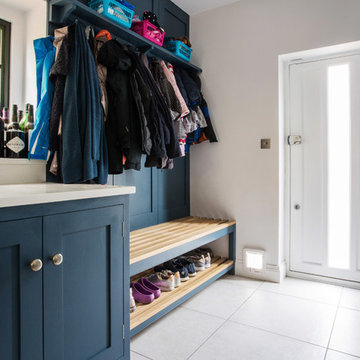
With a busy working lifestyle and three young children, the family of this beautiful characteristic home wanted an open plan kitchen and dining area, perfect for family mealtimes and entertaining guests. Inspired by clean lines and minimalistic decor, our Hoyden kitchen is well suited to all homes, and complements the beautiful, classic features of this period home perfectly.
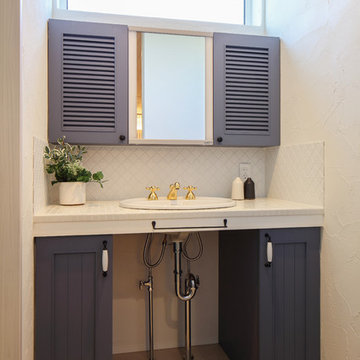
Photo of a midcentury powder room in Other with recessed-panel cabinets, blue cabinets, white walls, a vessel sink and beige floor.
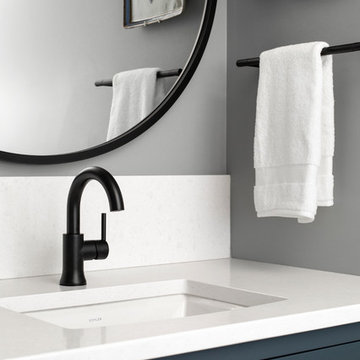
Design ideas for a small contemporary powder room in Calgary with recessed-panel cabinets, blue cabinets, grey walls, an undermount sink, solid surface benchtops and white benchtops.
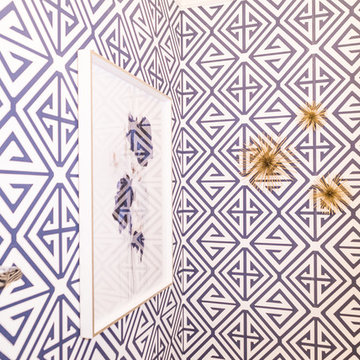
This project was a major renovation in collaboration with Payne & Payne Builders and Peninsula Architects. The dated home was taken down to the studs, reimagined, reconstructed and completely furnished for modern-day family life. A neutral paint scheme complemented the open plan. Clean lined cabinet hardware with accented details like glass and contrasting finishes added depth. No detail was spared with attention to well scaled furnishings, wall coverings, light fixtures, art, accessories and custom window treatments throughout the home. The goal was to create the casual, comfortable home our clients craved while honoring the scale and architecture of the home.
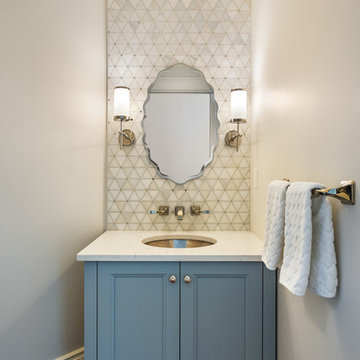
photography: Paul Grdina
This is an example of a small transitional powder room in Vancouver with recessed-panel cabinets, blue cabinets, gray tile, marble, grey walls, medium hardwood floors, an undermount sink, engineered quartz benchtops, brown floor and white benchtops.
This is an example of a small transitional powder room in Vancouver with recessed-panel cabinets, blue cabinets, gray tile, marble, grey walls, medium hardwood floors, an undermount sink, engineered quartz benchtops, brown floor and white benchtops.
Powder Room Design Ideas with Recessed-panel Cabinets and Blue Cabinets
5