Powder Room Design Ideas with Recessed-panel Cabinets and Blue Cabinets
Refine by:
Budget
Sort by:Popular Today
121 - 140 of 173 photos
Item 1 of 3
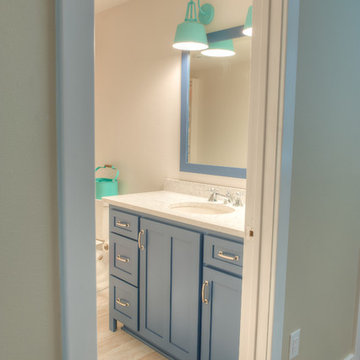
Photo of a mid-sized transitional powder room in Other with recessed-panel cabinets, blue cabinets, a two-piece toilet, grey walls, porcelain floors, an undermount sink, marble benchtops, beige floor and grey benchtops.
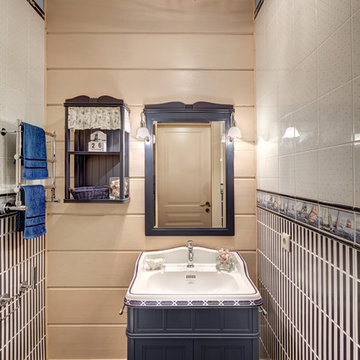
Дмитрий Лифщиц
Beach style powder room in Moscow with recessed-panel cabinets, blue cabinets, blue tile, white tile and an integrated sink.
Beach style powder room in Moscow with recessed-panel cabinets, blue cabinets, blue tile, white tile and an integrated sink.
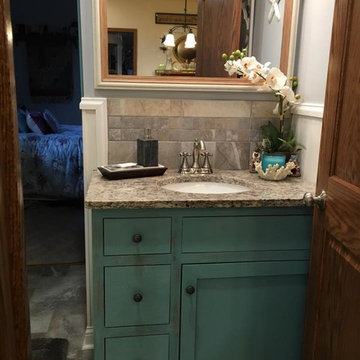
Hayward Custom Cabinetry & Furniture LLC
This is an example of a small beach style powder room in Other with recessed-panel cabinets, blue cabinets, multi-coloured tile, ceramic tile, grey walls, ceramic floors, an undermount sink, granite benchtops and brown benchtops.
This is an example of a small beach style powder room in Other with recessed-panel cabinets, blue cabinets, multi-coloured tile, ceramic tile, grey walls, ceramic floors, an undermount sink, granite benchtops and brown benchtops.
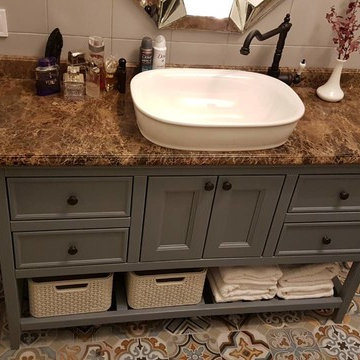
Виктория Дворжанская
Mid-sized transitional powder room in Other with recessed-panel cabinets, blue cabinets, a wall-mount toilet, gray tile, porcelain tile, grey walls, porcelain floors, a vessel sink, marble benchtops and multi-coloured floor.
Mid-sized transitional powder room in Other with recessed-panel cabinets, blue cabinets, a wall-mount toilet, gray tile, porcelain tile, grey walls, porcelain floors, a vessel sink, marble benchtops and multi-coloured floor.
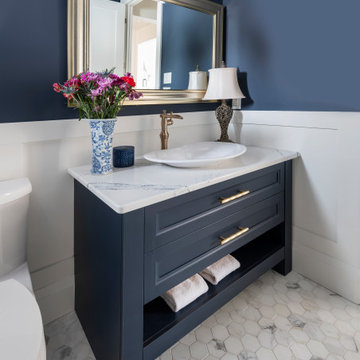
Mid-sized powder room in Ottawa with recessed-panel cabinets, blue cabinets, a one-piece toilet, blue walls, a vessel sink, engineered quartz benchtops, white floor, white benchtops, a freestanding vanity and decorative wall panelling.
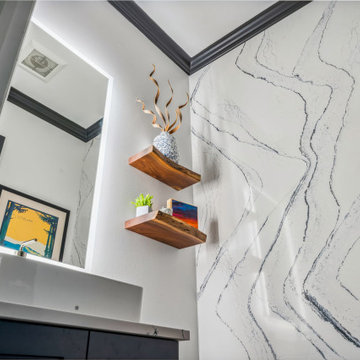
This is an example of a mid-sized transitional powder room in Columbus with recessed-panel cabinets, blue cabinets, a bidet, white walls, dark hardwood floors, a vessel sink, engineered quartz benchtops, brown floor, white benchtops, a built-in vanity and panelled walls.

My clients were excited about their newly purchased home perched high in the hills over the south Bay Area, but since the house was built in the early 90s, the were desperate to update some of the spaces. Their main powder room at the entrance to this grand home was a letdown: bland, featureless, dark, and it left anyone using it with the feeling they had just spent some time in a prison cell.
These clients spent many years living on the east coast and brought with them a wonderful classical sense for their interiors—so I created a space that would give them that feeling of Old World tradition.
My idea was to transform the powder room into a destination by creating a garden room feeling. To disguise the size and shape of the room, I used a gloriously colorful wallcovering from Cole & Son featuring a pattern of trees and birds based on Chinoiserie wallcoverings from the nineteenth century. Sconces feature gold palm leaves curling around milk glass diffusers. The vanity mirror has the shape of an Edwardian greenhouse window, and the new travertine floors evoke a sense of pavers meandering through an arboreal path. With a vanity of midnight blue, and custom faucetry in chocolate bronze and polished nickel, this powder room is now a delightful garden in the shade.
Photo: Bernardo Grijalva
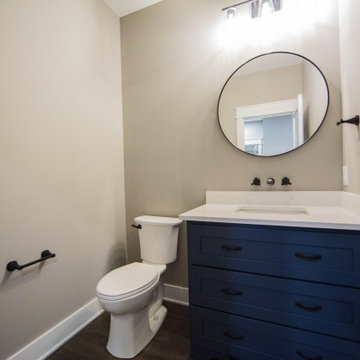
The powder room carries on the look of the cobalt blue vanity.
Photo of a mid-sized transitional powder room in Indianapolis with recessed-panel cabinets, blue cabinets, a two-piece toilet, beige walls, laminate floors, an undermount sink, quartzite benchtops, brown floor, brown benchtops and a freestanding vanity.
Photo of a mid-sized transitional powder room in Indianapolis with recessed-panel cabinets, blue cabinets, a two-piece toilet, beige walls, laminate floors, an undermount sink, quartzite benchtops, brown floor, brown benchtops and a freestanding vanity.
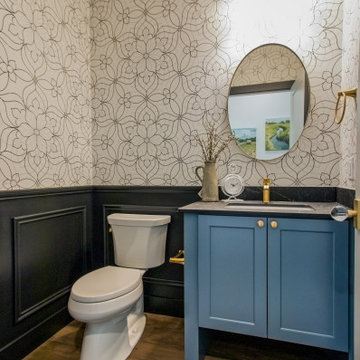
Design ideas for a traditional powder room in Other with recessed-panel cabinets, blue cabinets, a two-piece toilet, medium hardwood floors, an undermount sink, solid surface benchtops, brown floor, black benchtops, a freestanding vanity and wallpaper.
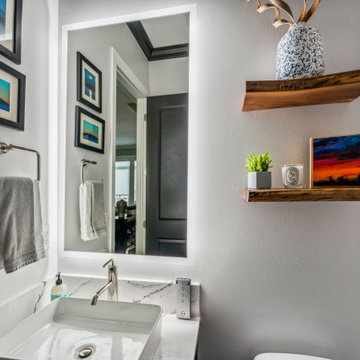
Inspiration for a mid-sized transitional powder room in Columbus with recessed-panel cabinets, blue cabinets, a bidet, white walls, dark hardwood floors, a vessel sink, engineered quartz benchtops, brown floor, white benchtops, a built-in vanity and panelled walls.
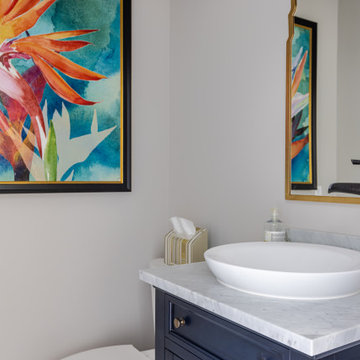
A newly renovated powder room in a historic home in Alexandria, VA.
Mid-sized traditional powder room in DC Metro with recessed-panel cabinets, blue cabinets, a two-piece toilet, grey walls, porcelain floors, a vessel sink, marble benchtops, grey floor, white benchtops and a built-in vanity.
Mid-sized traditional powder room in DC Metro with recessed-panel cabinets, blue cabinets, a two-piece toilet, grey walls, porcelain floors, a vessel sink, marble benchtops, grey floor, white benchtops and a built-in vanity.
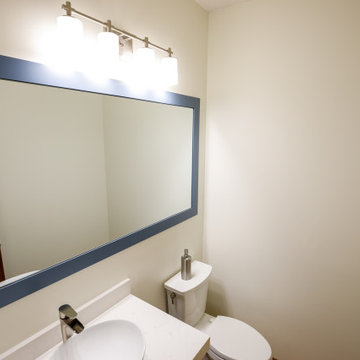
This is an example of a small transitional powder room in Minneapolis with recessed-panel cabinets, blue cabinets, a two-piece toilet, grey walls, medium hardwood floors, a vessel sink, engineered quartz benchtops, brown floor, white benchtops and a built-in vanity.
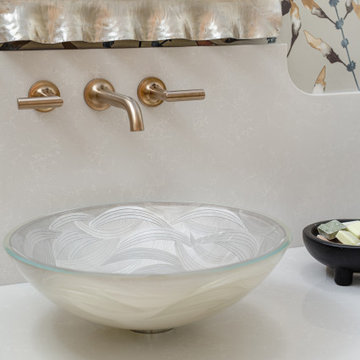
Photo of a small modern powder room in San Diego with recessed-panel cabinets, blue cabinets, a vessel sink, engineered quartz benchtops, white benchtops, a built-in vanity and wallpaper.
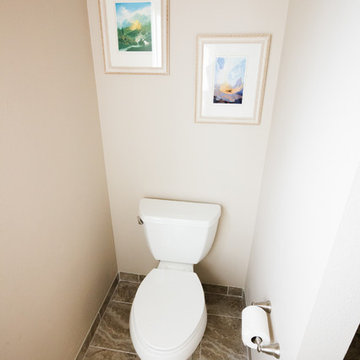
Luke Wesson
This is an example of a mid-sized beach style powder room in Seattle with recessed-panel cabinets, blue cabinets, a two-piece toilet, beige tile, porcelain tile, beige walls, porcelain floors, an undermount sink and engineered quartz benchtops.
This is an example of a mid-sized beach style powder room in Seattle with recessed-panel cabinets, blue cabinets, a two-piece toilet, beige tile, porcelain tile, beige walls, porcelain floors, an undermount sink and engineered quartz benchtops.
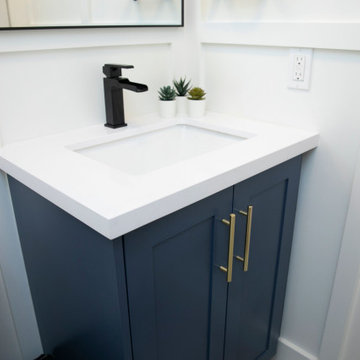
Small space with a BIG statement. Tall wainscotting makes the room feel taller that it actually is.
Inspiration for a small contemporary powder room in Toronto with recessed-panel cabinets, blue cabinets, a one-piece toilet, ceramic floors, an undermount sink, engineered quartz benchtops, multi-coloured floor, white benchtops and a built-in vanity.
Inspiration for a small contemporary powder room in Toronto with recessed-panel cabinets, blue cabinets, a one-piece toilet, ceramic floors, an undermount sink, engineered quartz benchtops, multi-coloured floor, white benchtops and a built-in vanity.
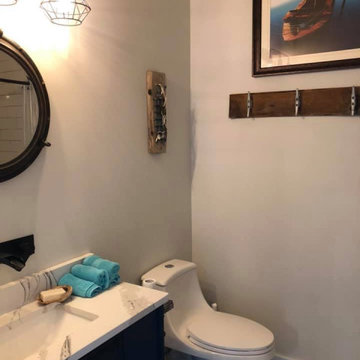
This is one of three baths this one is located in the guest wing of the building
Photo of a modern powder room in Portland Maine with recessed-panel cabinets, blue cabinets, engineered quartz benchtops and white benchtops.
Photo of a modern powder room in Portland Maine with recessed-panel cabinets, blue cabinets, engineered quartz benchtops and white benchtops.
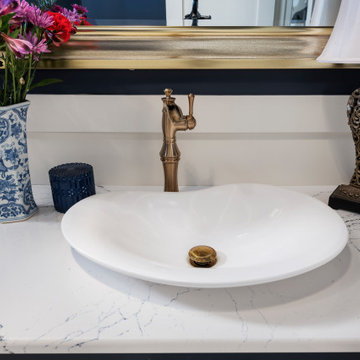
Mid-sized powder room in Ottawa with recessed-panel cabinets, blue cabinets, a one-piece toilet, blue walls, a vessel sink, engineered quartz benchtops, white floor, white benchtops, a freestanding vanity and decorative wall panelling.
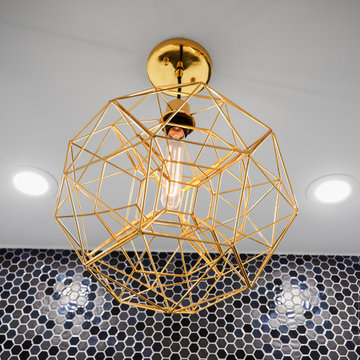
Inspiration for a small contemporary powder room in Toronto with recessed-panel cabinets, blue cabinets, multi-coloured tile, mosaic tile, white walls, an integrated sink and white benchtops.
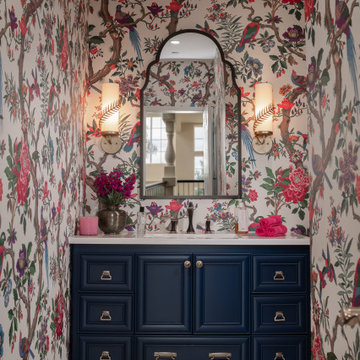
My clients were excited about their newly purchased home perched high in the hills over the south Bay Area, but since the house was built in the early 90s, the were desperate to update some of the spaces. Their main powder room at the entrance to this grand home was a letdown: bland, featureless, dark, and it left anyone using it with the feeling they had just spent some time in a prison cell.
These clients spent many years living on the east coast and brought with them a wonderful classical sense for their interiors—so I created a space that would give them that feeling of Old World tradition.
My idea was to transform the powder room into a destination by creating a garden room feeling. To disguise the size and shape of the room, I used a gloriously colorful wallcovering from Cole & Son featuring a pattern of trees and birds based on Chinoiserie wallcoverings from the nineteenth century. Sconces feature gold palm leaves curling around milk glass diffusers. The vanity mirror has the shape of an Edwardian greenhouse window, and the new travertine floors evoke a sense of pavers meandering through an arboreal path. With a vanity of midnight blue, and custom faucetry in chocolate bronze and polished nickel, this powder room is now a delightful garden in the shade.
Photo: Bernardo Grijalva
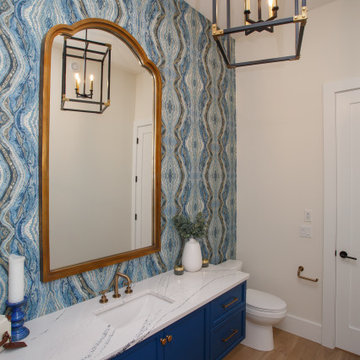
A stunning custom blue floating vanity help make this powder room pop.
This is an example of a large country powder room in Calgary with recessed-panel cabinets, blue cabinets, a one-piece toilet, multi-coloured walls, an undermount sink, engineered quartz benchtops, white benchtops and a floating vanity.
This is an example of a large country powder room in Calgary with recessed-panel cabinets, blue cabinets, a one-piece toilet, multi-coloured walls, an undermount sink, engineered quartz benchtops, white benchtops and a floating vanity.
Powder Room Design Ideas with Recessed-panel Cabinets and Blue Cabinets
7