Powder Room Design Ideas with Recessed-panel Cabinets and Dark Hardwood Floors
Refine by:
Budget
Sort by:Popular Today
1 - 20 of 213 photos
Item 1 of 3
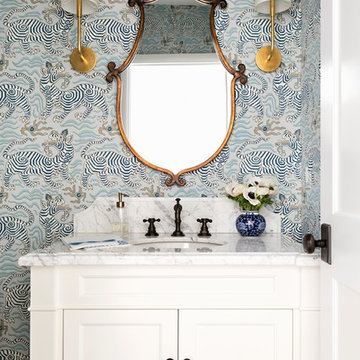
Inspiration for a small transitional powder room in Los Angeles with white cabinets, a one-piece toilet, multi-coloured walls, dark hardwood floors, an undermount sink, marble benchtops, brown floor, recessed-panel cabinets and white benchtops.
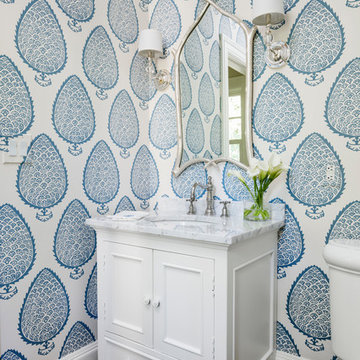
TEAM
Architect: LDa Architecture & Interiors
Builder: Old Grove Partners, LLC.
Landscape Architect: LeBlanc Jones Landscape Architects
Photographer: Greg Premru Photography
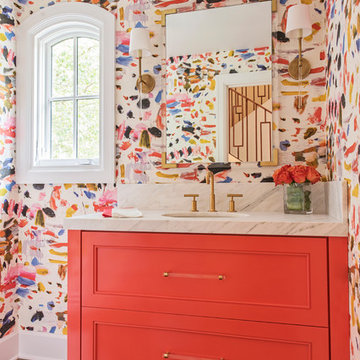
Wow! Pop of modern art in this traditional home! Coral color lacquered sink vanity compliments the home's original Sherle Wagner gilded greek key sink. What a treasure to be able to reuse this treasure of a sink! Lucite and gold play a supporting role to this amazing wallpaper! Powder Room favorite! Photographer Misha Hettie. Wallpaper is 'Arty' from Pierre Frey. Find details and sources for this bath in this feature story linked here: https://www.houzz.com/ideabooks/90312718/list/colorful-confetti-wallpaper-makes-for-a-cheerful-powder-room
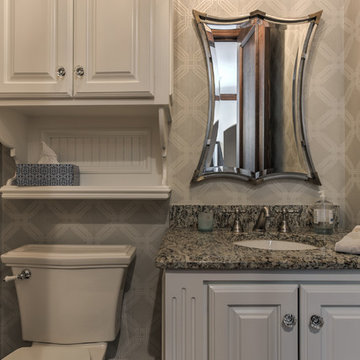
Inspiration for a mid-sized arts and crafts powder room in Oklahoma City with recessed-panel cabinets, white cabinets, a two-piece toilet, beige walls, dark hardwood floors, an undermount sink, granite benchtops and brown floor.
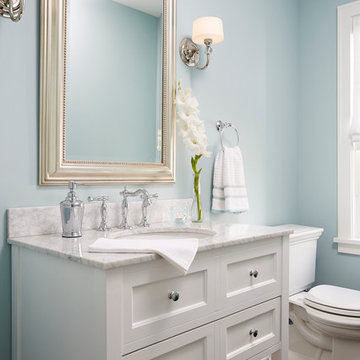
This remodel went from a tiny story-and-a-half Cape Cod, to a charming full two-story home. This lovely Powder Bath on the main level is done in Benjamin Moore Gossamer Blue 2123-40.
Space Plans, Building Design, Interior & Exterior Finishes by Anchor Builders. Photography by Alyssa Lee Photography.
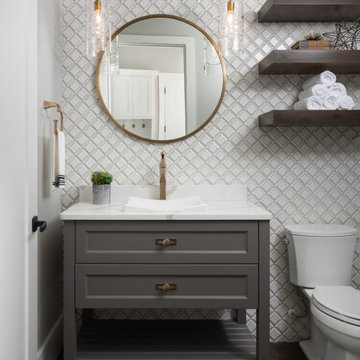
This is an example of a transitional powder room in Dallas with recessed-panel cabinets, grey cabinets, white tile, dark hardwood floors, a vessel sink, brown floor, white benchtops and a freestanding vanity.
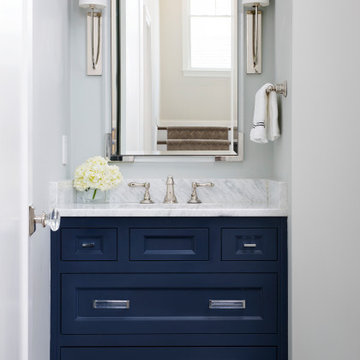
Pretty powder room with navy blue vanity and nickel accents
Photo by Stacy Zarin Goldberg Photography
Inspiration for a small transitional powder room in DC Metro with recessed-panel cabinets, blue cabinets, beige walls, dark hardwood floors, an undermount sink, marble benchtops, brown floor and grey benchtops.
Inspiration for a small transitional powder room in DC Metro with recessed-panel cabinets, blue cabinets, beige walls, dark hardwood floors, an undermount sink, marble benchtops, brown floor and grey benchtops.
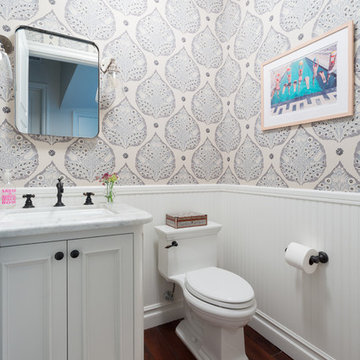
Inspiration for a mid-sized transitional powder room in Los Angeles with recessed-panel cabinets, white cabinets, multi-coloured walls, dark hardwood floors, an undermount sink, brown floor and white benchtops.
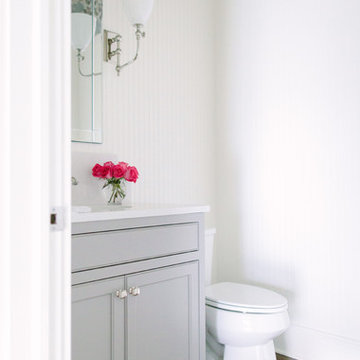
Photo of a mid-sized traditional powder room in Chicago with recessed-panel cabinets, grey cabinets, a two-piece toilet, multi-coloured walls, dark hardwood floors, engineered quartz benchtops and white benchtops.
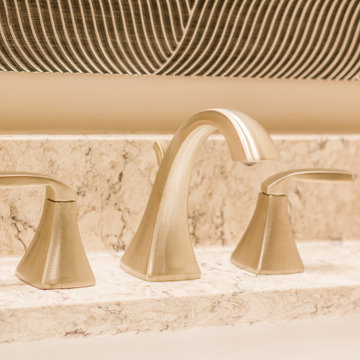
Inspiration for a small traditional powder room in Cincinnati with recessed-panel cabinets, white cabinets, beige tile, beige walls, dark hardwood floors, an undermount sink, granite benchtops, brown floor, multi-coloured benchtops and a built-in vanity.
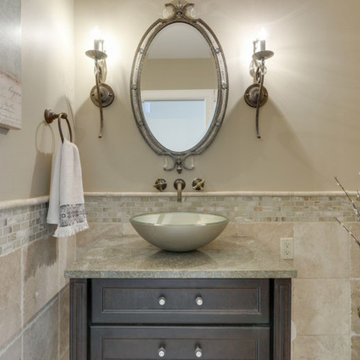
Space Crafting
Design ideas for a small traditional powder room in Minneapolis with recessed-panel cabinets, brown cabinets, a one-piece toilet, beige walls, dark hardwood floors, a vessel sink, engineered quartz benchtops, brown floor and beige benchtops.
Design ideas for a small traditional powder room in Minneapolis with recessed-panel cabinets, brown cabinets, a one-piece toilet, beige walls, dark hardwood floors, a vessel sink, engineered quartz benchtops, brown floor and beige benchtops.
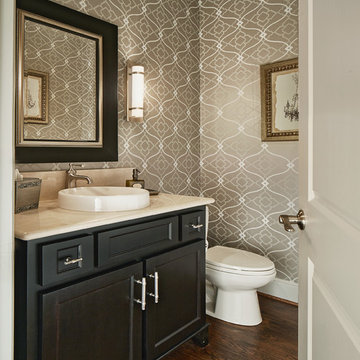
Design ideas for a traditional powder room in Dallas with recessed-panel cabinets, dark wood cabinets, ceramic tile, dark hardwood floors, marble benchtops, brown walls, a vessel sink, brown floor and beige benchtops.
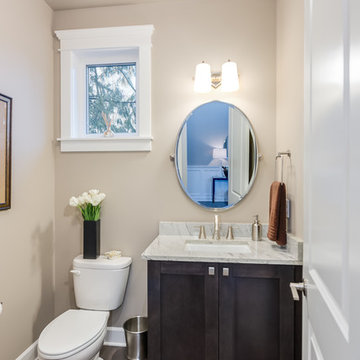
Dizzy Goldfish
Inspiration for a small traditional powder room in Seattle with recessed-panel cabinets, dark wood cabinets, a two-piece toilet, beige walls, dark hardwood floors, an undermount sink and granite benchtops.
Inspiration for a small traditional powder room in Seattle with recessed-panel cabinets, dark wood cabinets, a two-piece toilet, beige walls, dark hardwood floors, an undermount sink and granite benchtops.
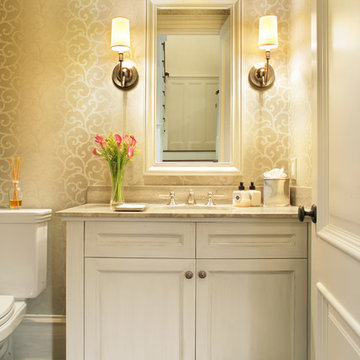
Peter Rymwid
Inspiration for a mid-sized traditional powder room in New York with an undermount sink, recessed-panel cabinets, white cabinets, a two-piece toilet, beige walls and dark hardwood floors.
Inspiration for a mid-sized traditional powder room in New York with an undermount sink, recessed-panel cabinets, white cabinets, a two-piece toilet, beige walls and dark hardwood floors.
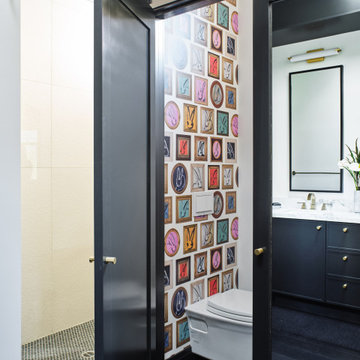
Design ideas for a mid-sized eclectic powder room in San Francisco with black cabinets, dark hardwood floors, an undermount sink, marble benchtops, black floor, white benchtops, recessed-panel cabinets, a wall-mount toilet and multi-coloured walls.
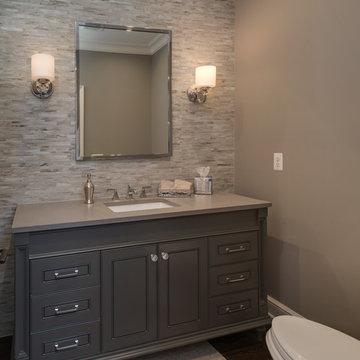
Inspiration for a mid-sized transitional powder room in Detroit with grey cabinets, a one-piece toilet, gray tile, matchstick tile, grey walls, dark hardwood floors, an undermount sink, solid surface benchtops and recessed-panel cabinets.
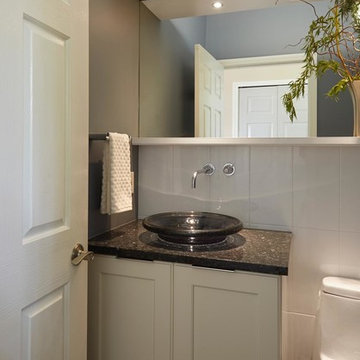
Photo of a small contemporary powder room in Chicago with recessed-panel cabinets, white cabinets, a one-piece toilet, white tile, ceramic tile, blue walls, dark hardwood floors, a vessel sink, granite benchtops and black benchtops.
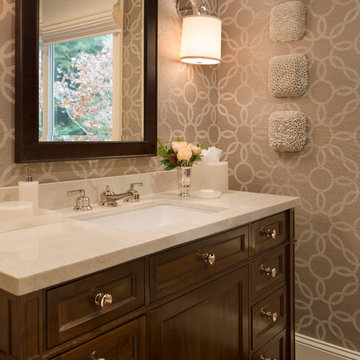
Mid-sized traditional powder room in San Francisco with an undermount sink, recessed-panel cabinets, dark wood cabinets, beige walls, dark hardwood floors, marble benchtops, brown floor and beige benchtops.

This active couple with three adult boys loves to travel and visit family throughout Western Canada. They hired us for a main floor renovation that would transform their home, making it more functional, conducive to entertaining, and reflective of their interests.
In the kitchen, we chose to keep the layout and update the cabinetry and surface finishes to revive the look. To accommodate large gatherings, we created an in-kitchen dining area, updated the living and dining room, and expanded the family room, as well.
In each of these spaces, we incorporated durable custom furnishings, architectural details, and unique accessories that reflect this well-traveled couple’s inspiring story.
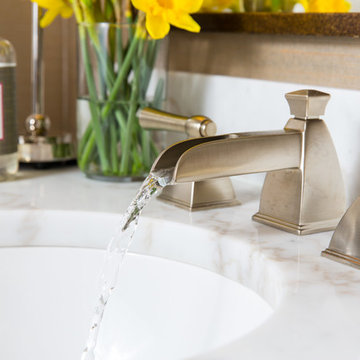
Brendon Pinola
Inspiration for a mid-sized traditional powder room in Birmingham with recessed-panel cabinets, beige cabinets, a two-piece toilet, beige walls, dark hardwood floors, an undermount sink, marble benchtops, brown floor and white benchtops.
Inspiration for a mid-sized traditional powder room in Birmingham with recessed-panel cabinets, beige cabinets, a two-piece toilet, beige walls, dark hardwood floors, an undermount sink, marble benchtops, brown floor and white benchtops.
Powder Room Design Ideas with Recessed-panel Cabinets and Dark Hardwood Floors
1