Powder Room Design Ideas with Recessed-panel Cabinets and Dark Hardwood Floors
Refine by:
Budget
Sort by:Popular Today
41 - 60 of 213 photos
Item 1 of 3
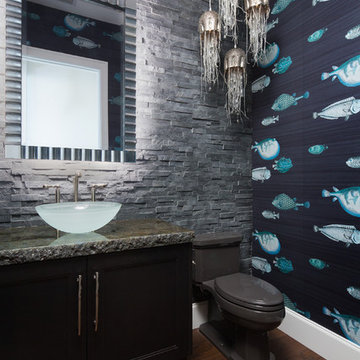
Photo of a mid-sized tropical powder room in Miami with recessed-panel cabinets, dark wood cabinets, gray tile, stone tile, a vessel sink, granite benchtops, a two-piece toilet, multi-coloured walls, dark hardwood floors and brown floor.
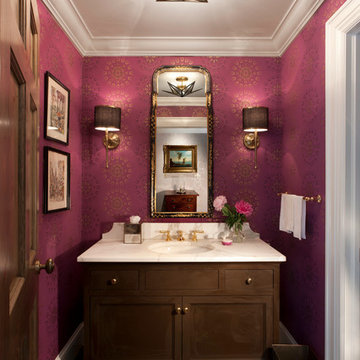
Designed by Jennifer Schuppie
Traditional powder room in Milwaukee with dark wood cabinets, purple walls, dark hardwood floors, brown floor and recessed-panel cabinets.
Traditional powder room in Milwaukee with dark wood cabinets, purple walls, dark hardwood floors, brown floor and recessed-panel cabinets.
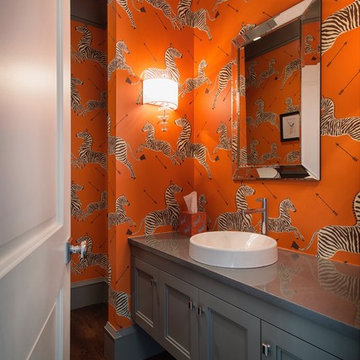
steve rossi
Mid-sized modern powder room in New York with recessed-panel cabinets, grey cabinets, a two-piece toilet, multi-coloured walls, dark hardwood floors, a vessel sink, engineered quartz benchtops, brown floor and grey benchtops.
Mid-sized modern powder room in New York with recessed-panel cabinets, grey cabinets, a two-piece toilet, multi-coloured walls, dark hardwood floors, a vessel sink, engineered quartz benchtops, brown floor and grey benchtops.
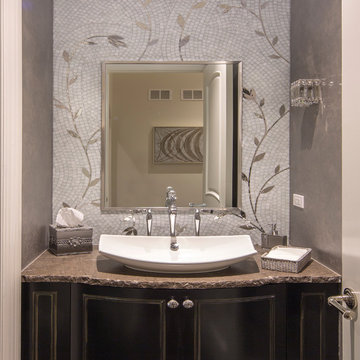
Photo of a powder room in Chicago with recessed-panel cabinets, black cabinets, multi-coloured tile, mosaic tile, multi-coloured walls, dark hardwood floors, a vessel sink, brown floor, brown benchtops, a freestanding vanity and recessed.
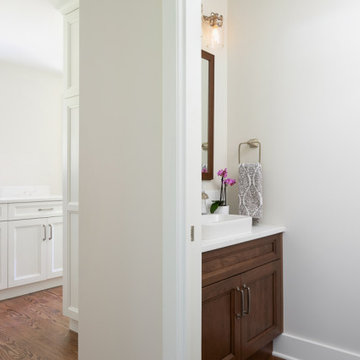
The goal for the owners of this Blue Ridge home was to remodel their traditional Blue Ridge home to open up rooms to improve flow and update the finishes. The separate formal living room was a rarely used space so the wall between living and family rooms was opened up and the stairwell was updated to transform how the family use these rooms. The doorway from the entry to the kitchen was also opened up to welcome guests into the heart of the home.
The existing dated and inefficient kitchen was redesigned to include a large island with dining, light filled sink area and decorative hood at the range. A tall pantry cabinet and additional mud room cabinets were installed to provide storage for this busy family. The new kitchen is bright and modern with white Columbia cabinetry complimented by a dark wood island. The Pental quartz countertops feature a light marble design and the soft grey backsplash completes this kitchen transformation.
The tiny powder room received a face lift with a custom shallow vanity that is big on style. The existing living room fireplace, which was too large and out of scale with the space, was updated with new tile and painted wood surround.
The success of this gorgeous remodel was a true team effort with the clients, Model Remodel on the construction and our firm on design.
Contractor: Model Remodel
Photography: Cindy Apple Photography
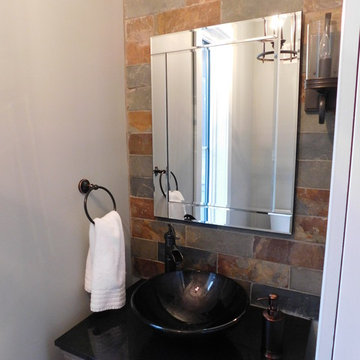
Solomon Home
Photos: Christiana Gianzanti, Arley Wholesale
Inspiration for a small transitional powder room in New York with recessed-panel cabinets, grey cabinets, a two-piece toilet, beige tile, brown tile, stone tile, beige walls, dark hardwood floors, a vessel sink, granite benchtops, brown floor and black benchtops.
Inspiration for a small transitional powder room in New York with recessed-panel cabinets, grey cabinets, a two-piece toilet, beige tile, brown tile, stone tile, beige walls, dark hardwood floors, a vessel sink, granite benchtops, brown floor and black benchtops.
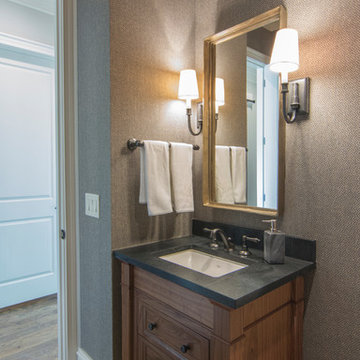
Small transitional powder room in Raleigh with recessed-panel cabinets, dark wood cabinets, grey walls, dark hardwood floors, an undermount sink, brown floor and grey benchtops.
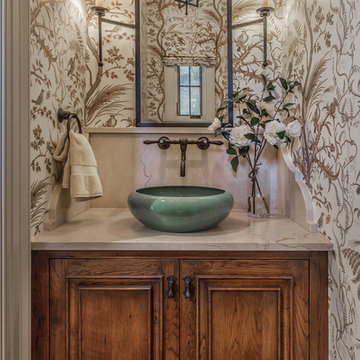
Inspiro8
This is an example of a small mediterranean powder room in Other with medium wood cabinets, recessed-panel cabinets, a one-piece toilet, multi-coloured walls, dark hardwood floors, a vessel sink, quartzite benchtops and brown floor.
This is an example of a small mediterranean powder room in Other with medium wood cabinets, recessed-panel cabinets, a one-piece toilet, multi-coloured walls, dark hardwood floors, a vessel sink, quartzite benchtops and brown floor.
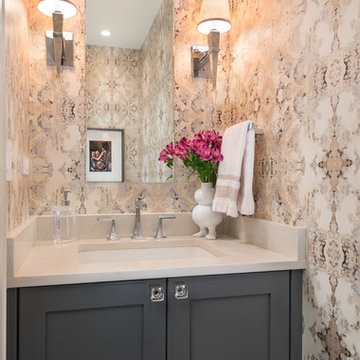
Small transitional powder room in Chicago with recessed-panel cabinets, grey cabinets, multi-coloured walls, dark hardwood floors, an undermount sink, engineered quartz benchtops, brown floor and white benchtops.
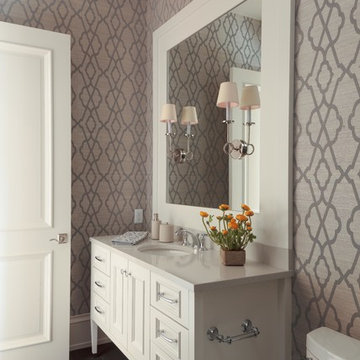
Lori Hamilton
Inspiration for a large transitional powder room in Miami with an undermount sink, recessed-panel cabinets, white cabinets, granite benchtops, a one-piece toilet, brown tile, grey walls and dark hardwood floors.
Inspiration for a large transitional powder room in Miami with an undermount sink, recessed-panel cabinets, white cabinets, granite benchtops, a one-piece toilet, brown tile, grey walls and dark hardwood floors.
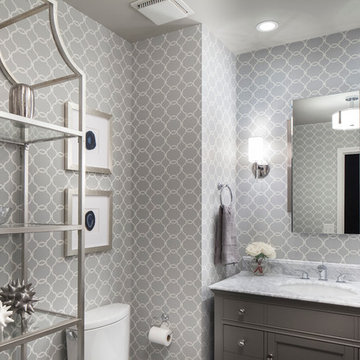
Overland Park Interior Designer, Arlene Ladegaard, of Design Connection, Inc. was contacted by the client after Brackman Construction recommended her. Prior to beginning the remodel, the Powder Room had outdated cabinetry, tile, plumbing fixtures, and poor lighting.
Ladegaard believes that Powder Rooms should have personality and sat out to transform the space as such. The new dark wood floors compliment the walls which are covered with a stately gray and white geometric patterned wallpaper. A new gray painted vanity with a Carrara Marble counter replaces the old oak vanity, and a pair of sconces, new mirror, and ceiling fixture add to the ambiance of the room.
Ladegaard decided to remove a closet that was not in good use, and instead, uses a beautiful etagere to display accessories that complement the overall palette and style of the house. Upon completion, the client is happy with the updates and loves the exquisite styling that is symbolic of his newly updated residence.
Design Connection, Inc. provided: space plans, elevations, lighting, material selections, wallpaper, furnishings, artwork, accessories, a liaison with the contractor, and project management.
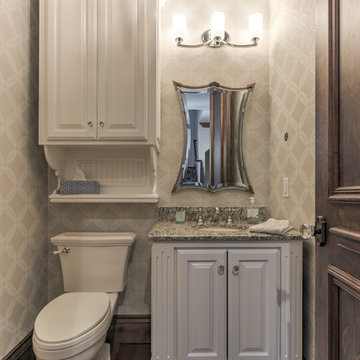
Inspiration for a mid-sized arts and crafts powder room in Oklahoma City with recessed-panel cabinets, white cabinets, a two-piece toilet, beige walls, dark hardwood floors, an undermount sink, granite benchtops and brown floor.
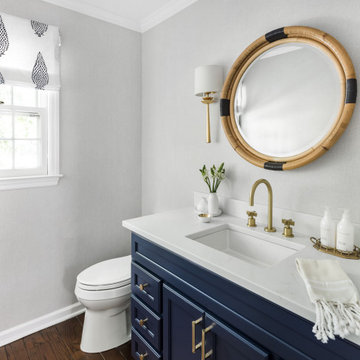
Transitional powder room in New York with recessed-panel cabinets, blue cabinets, grey walls, dark hardwood floors, an undermount sink, brown floor, white benchtops and a built-in vanity.
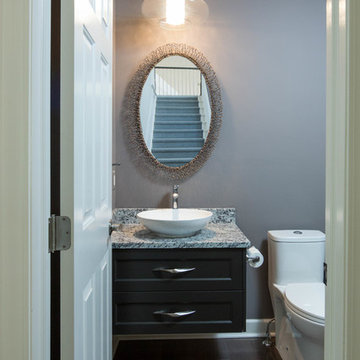
House hunting for the perfect home is never easy. Our recent clients decided to make the search a bit easier by enlisting the help of Sharer Design Group to help locate the best “canvas” for their new home. After narrowing down their list, our designers visited several prospective homes to determine each property’s potential for our clients’ design vision. Once the home was selected, the Sharer Design Group team began the task of turning the canvas into art.
The entire home was transformed from top to bottom into a modern, updated space that met the vision and needs of our clients. The kitchen was updated using custom Sharer Cabinetry with perimeter cabinets painted a custom grey-beige color. The enlarged center island, in a contrasting dark paint color, was designed to allow for additional seating. Gray Quartz countertops, a glass subway tile backsplash and a stainless steel hood and appliances finish the cool, transitional feel of the room.
The powder room features a unique custom Sharer Cabinetry floating vanity in a dark paint with a granite countertop and vessel sink. Sharer Cabinetry was also used in the laundry room to help maximize storage options, along with the addition of a large broom closet. New wood flooring and carpet was installed throughout the entire home to finish off the dramatic transformation. While finding the perfect home isn’t easy, our clients were able to create the dream home they envisioned, with a little help from Sharer Design Group.
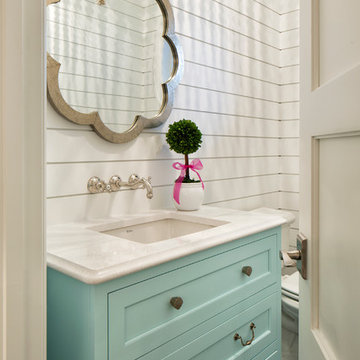
Landmark Photography
Photo of a beach style powder room in Minneapolis with blue cabinets, white walls, dark hardwood floors, an undermount sink, engineered quartz benchtops and recessed-panel cabinets.
Photo of a beach style powder room in Minneapolis with blue cabinets, white walls, dark hardwood floors, an undermount sink, engineered quartz benchtops and recessed-panel cabinets.
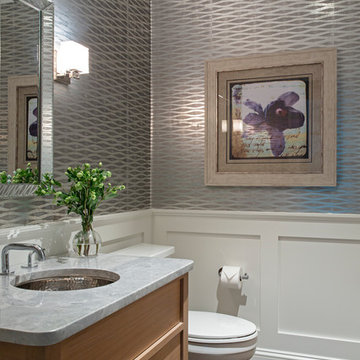
TEAM
Architect: Mellowes & Paladino Architects
Interior Design: LDa Architecture & Interiors
Builder: Kistler & Knapp Builders
Photographer: Sean Litchfield Photography
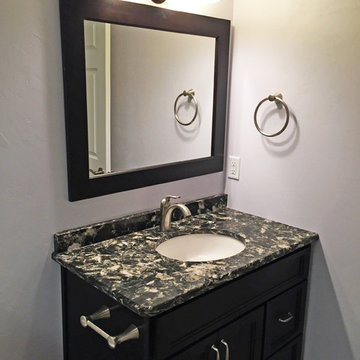
This powder room has a standard cabinet unit with a built-in sink with a beautiful dark granite counter and dark stained cabinets and framed mirror.
Design ideas for a mid-sized traditional powder room in Other with recessed-panel cabinets, grey walls, dark hardwood floors, an undermount sink, granite benchtops and black cabinets.
Design ideas for a mid-sized traditional powder room in Other with recessed-panel cabinets, grey walls, dark hardwood floors, an undermount sink, granite benchtops and black cabinets.
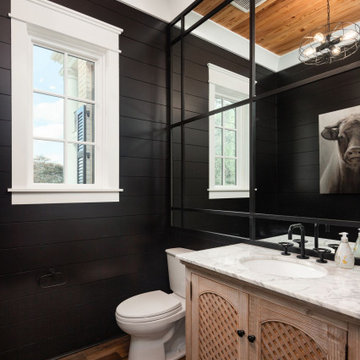
Powder room off the kitchen with ship lap walls painted black and since we had some cypress left..we used it here.
Inspiration for a country powder room in Atlanta with recessed-panel cabinets, light wood cabinets, black walls, dark hardwood floors, an undermount sink, brown floor, white benchtops, a built-in vanity and planked wall panelling.
Inspiration for a country powder room in Atlanta with recessed-panel cabinets, light wood cabinets, black walls, dark hardwood floors, an undermount sink, brown floor, white benchtops, a built-in vanity and planked wall panelling.
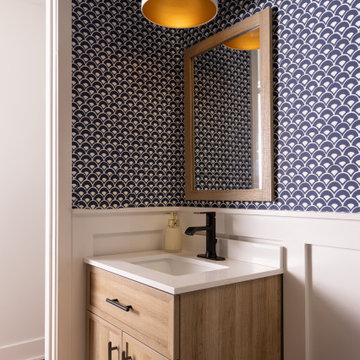
Design ideas for a powder room in Kansas City with recessed-panel cabinets, light wood cabinets, a one-piece toilet, white walls, dark hardwood floors, a drop-in sink, engineered quartz benchtops, brown floor, white benchtops, a built-in vanity and wallpaper.
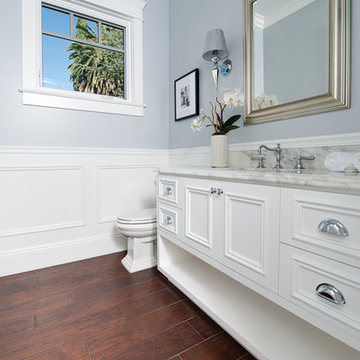
Carrara marble countertops
hand distressed oak floors
wainscotting
shaker style
#buildboswell
Design ideas for a large beach style powder room in Los Angeles with white cabinets, dark hardwood floors, an undermount sink, marble benchtops and recessed-panel cabinets.
Design ideas for a large beach style powder room in Los Angeles with white cabinets, dark hardwood floors, an undermount sink, marble benchtops and recessed-panel cabinets.
Powder Room Design Ideas with Recessed-panel Cabinets and Dark Hardwood Floors
3