Powder Room Design Ideas with Recessed-panel Cabinets and Grey Benchtops
Refine by:
Budget
Sort by:Popular Today
141 - 160 of 208 photos
Item 1 of 3
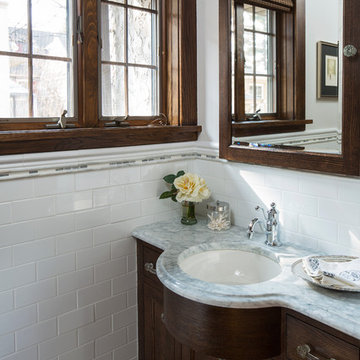
Photo by Troy Thies
Inspiration for a small traditional powder room in Minneapolis with recessed-panel cabinets, dark wood cabinets, a wall-mount toilet, white tile, subway tile, white walls, medium hardwood floors, an undermount sink, marble benchtops and grey benchtops.
Inspiration for a small traditional powder room in Minneapolis with recessed-panel cabinets, dark wood cabinets, a wall-mount toilet, white tile, subway tile, white walls, medium hardwood floors, an undermount sink, marble benchtops and grey benchtops.
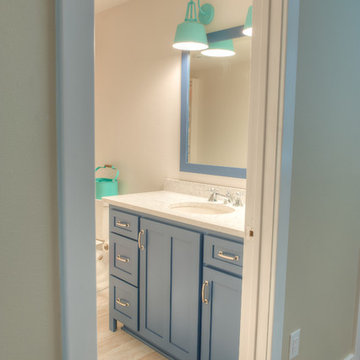
Photo of a mid-sized transitional powder room in Other with recessed-panel cabinets, blue cabinets, a two-piece toilet, grey walls, porcelain floors, an undermount sink, marble benchtops, beige floor and grey benchtops.
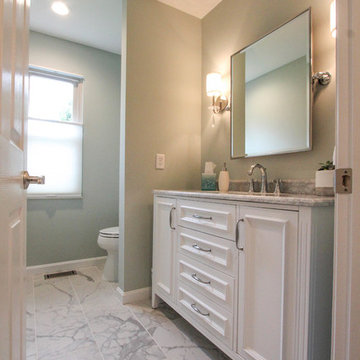
Inspiration for a transitional powder room in Cincinnati with recessed-panel cabinets, white cabinets, green walls, porcelain floors, marble benchtops, grey floor and grey benchtops.
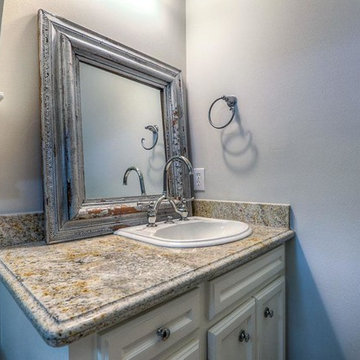
Mid-sized traditional powder room in Houston with recessed-panel cabinets, white cabinets, grey walls, a drop-in sink, granite benchtops and grey benchtops.
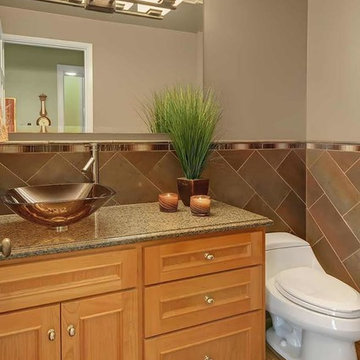
Design ideas for a mid-sized transitional powder room in Seattle with recessed-panel cabinets, a one-piece toilet, beige tile, grey walls, medium hardwood floors, a vessel sink, granite benchtops, medium wood cabinets and grey benchtops.
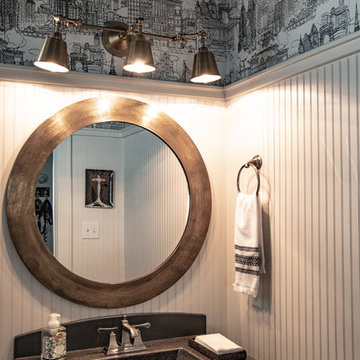
This is an example of a small traditional powder room in Indianapolis with recessed-panel cabinets, grey cabinets, a two-piece toilet, white walls, medium hardwood floors, an integrated sink, quartzite benchtops, brown floor and grey benchtops.
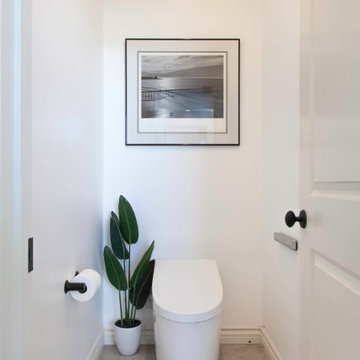
The clients wanted a refresh on their master suite while keeping the majority of the plumbing in the same space. Keeping the shower were it was we simply
removed some minimal walls at their master shower area which created a larger, more dramatic, and very functional master wellness retreat.
The new space features a expansive showering area, as well as two furniture sink vanity, and seated makeup area. A serene color palette and a variety of textures gives this bathroom a spa-like vibe and the dusty blue highlights repeated in glass accent tiles, delicate wallpaper and customized blue tub.
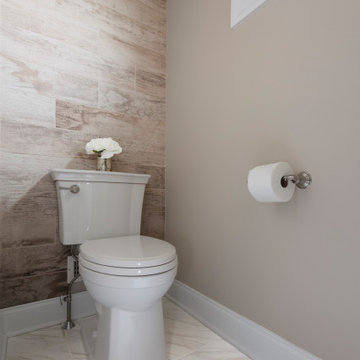
This is an example of a large contemporary powder room in Philadelphia with recessed-panel cabinets, grey cabinets, a two-piece toilet, gray tile, ceramic tile, grey walls, ceramic floors, an undermount sink, marble benchtops, grey floor, grey benchtops, a built-in vanity and decorative wall panelling.
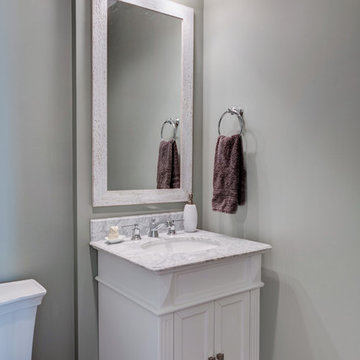
A unique take on a powder bath by using a pedestal sink.
Photo Credit: Tom Graham
Inspiration for a mid-sized arts and crafts powder room in Indianapolis with recessed-panel cabinets, white cabinets, a two-piece toilet, grey walls, dark hardwood floors, an undermount sink, marble benchtops, brown floor and grey benchtops.
Inspiration for a mid-sized arts and crafts powder room in Indianapolis with recessed-panel cabinets, white cabinets, a two-piece toilet, grey walls, dark hardwood floors, an undermount sink, marble benchtops, brown floor and grey benchtops.
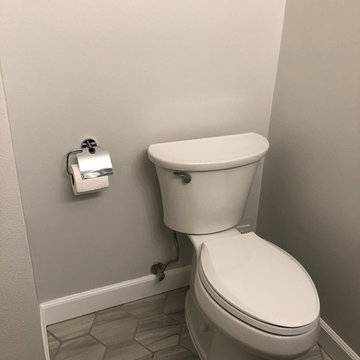
Greenwood Bathroom Complete
Photo of a mid-sized contemporary powder room in Seattle with recessed-panel cabinets, grey cabinets, a two-piece toilet, grey walls, porcelain floors, an undermount sink, engineered quartz benchtops, grey floor and grey benchtops.
Photo of a mid-sized contemporary powder room in Seattle with recessed-panel cabinets, grey cabinets, a two-piece toilet, grey walls, porcelain floors, an undermount sink, engineered quartz benchtops, grey floor and grey benchtops.
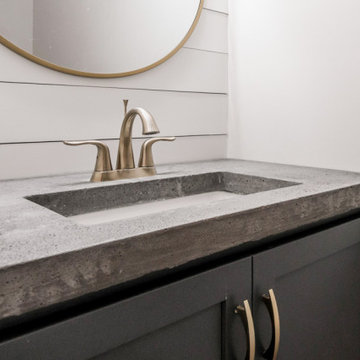
Design ideas for a transitional powder room in Louisville with recessed-panel cabinets, blue cabinets, beige walls, a drop-in sink, concrete benchtops, grey benchtops, a built-in vanity and planked wall panelling.
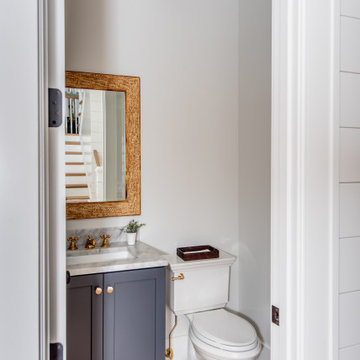
Stylish powder room with brass lantern pendant and fixtures
Photo of a beach style powder room with recessed-panel cabinets, blue cabinets, a two-piece toilet, grey walls, light hardwood floors, an undermount sink, marble benchtops, grey benchtops and a freestanding vanity.
Photo of a beach style powder room with recessed-panel cabinets, blue cabinets, a two-piece toilet, grey walls, light hardwood floors, an undermount sink, marble benchtops, grey benchtops and a freestanding vanity.
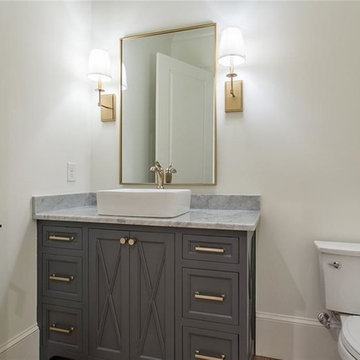
Photo of a mid-sized transitional powder room in Atlanta with recessed-panel cabinets, grey cabinets, a two-piece toilet, white walls, light hardwood floors, a vessel sink, marble benchtops, grey floor and grey benchtops.
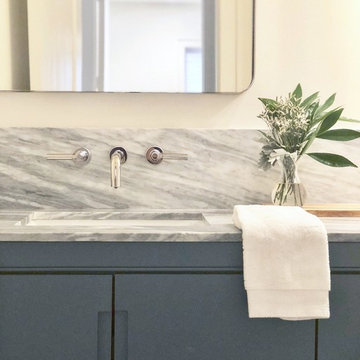
Powder room in Dallas with recessed-panel cabinets, blue cabinets, a one-piece toilet, white walls, light hardwood floors, an undermount sink, marble benchtops and grey benchtops.
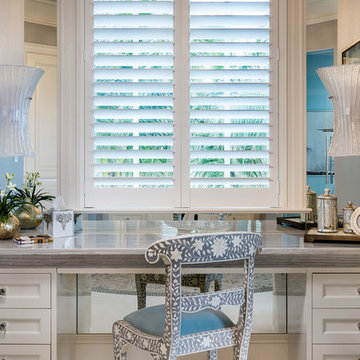
New 2-story residence with additional 9-car garage, exercise room, enoteca and wine cellar below grade. Detached 2-story guest house and 2 swimming pools.
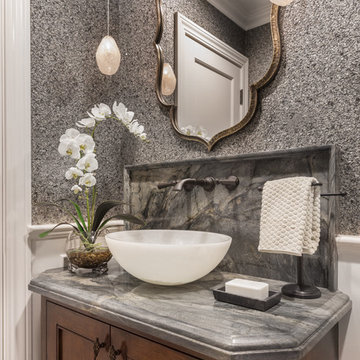
Design ideas for a small transitional powder room in San Francisco with recessed-panel cabinets, dark wood cabinets, grey walls, a vessel sink, engineered quartz benchtops and grey benchtops.
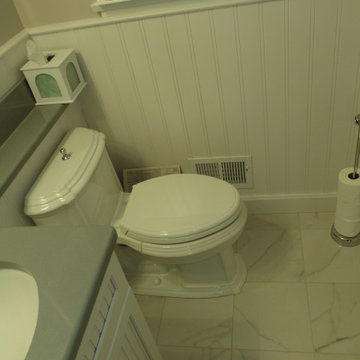
Bath Remodel
Small country powder room in Other with recessed-panel cabinets, white cabinets, white tile, grey walls, marble floors, an undermount sink, engineered quartz benchtops, white floor and grey benchtops.
Small country powder room in Other with recessed-panel cabinets, white cabinets, white tile, grey walls, marble floors, an undermount sink, engineered quartz benchtops, white floor and grey benchtops.
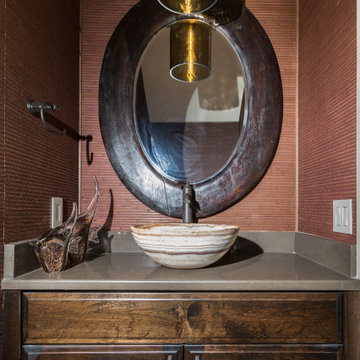
Design ideas for a mid-sized transitional powder room in Austin with recessed-panel cabinets, dark wood cabinets, a vessel sink, concrete benchtops and grey benchtops.
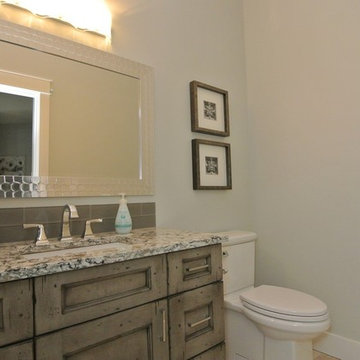
Cabinets - Maple Appaloosa from Design Craft supplied by Cassidy deVeer of Express Flooring
Photo of a small transitional powder room in Other with recessed-panel cabinets, distressed cabinets, a two-piece toilet, gray tile, ceramic tile, grey walls, ceramic floors, an undermount sink, quartzite benchtops, beige floor and grey benchtops.
Photo of a small transitional powder room in Other with recessed-panel cabinets, distressed cabinets, a two-piece toilet, gray tile, ceramic tile, grey walls, ceramic floors, an undermount sink, quartzite benchtops, beige floor and grey benchtops.
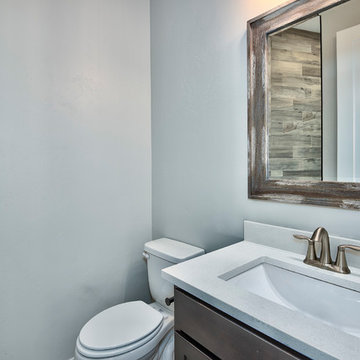
Great powder bath for guests.
Design ideas for a mid-sized contemporary powder room in Other with recessed-panel cabinets, grey cabinets, a one-piece toilet, grey walls, ceramic floors, an undermount sink, engineered quartz benchtops, grey floor and grey benchtops.
Design ideas for a mid-sized contemporary powder room in Other with recessed-panel cabinets, grey cabinets, a one-piece toilet, grey walls, ceramic floors, an undermount sink, engineered quartz benchtops, grey floor and grey benchtops.
Powder Room Design Ideas with Recessed-panel Cabinets and Grey Benchtops
8