Powder Room Design Ideas with Recessed-panel Cabinets and Grey Benchtops
Refine by:
Budget
Sort by:Popular Today
1 - 20 of 208 photos
Item 1 of 3
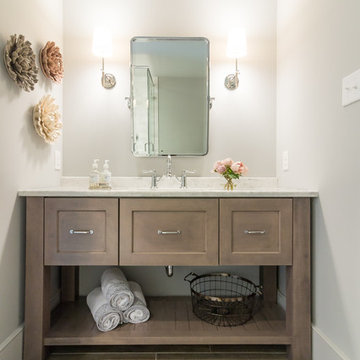
Design, Fabrication, Install & Photography By MacLaren Kitchen and Bath
Designer: Mary Skurecki
Wet Bar: Mouser/Centra Cabinetry with full overlay, Reno door/drawer style with Carbide paint. Caesarstone Pebble Quartz Countertops with eased edge detail (By MacLaren).
TV Area: Mouser/Centra Cabinetry with full overlay, Orleans door style with Carbide paint. Shelving, drawers, and wood top to match the cabinetry with custom crown and base moulding.
Guest Room/Bath: Mouser/Centra Cabinetry with flush inset, Reno Style doors with Maple wood in Bedrock Stain. Custom vanity base in Full Overlay, Reno Style Drawer in Matching Maple with Bedrock Stain. Vanity Countertop is Everest Quartzite.
Bench Area: Mouser/Centra Cabinetry with flush inset, Reno Style doors/drawers with Carbide paint. Custom wood top to match base moulding and benches.
Toy Storage Area: Mouser/Centra Cabinetry with full overlay, Reno door style with Carbide paint. Open drawer storage with roll-out trays and custom floating shelves and base moulding.
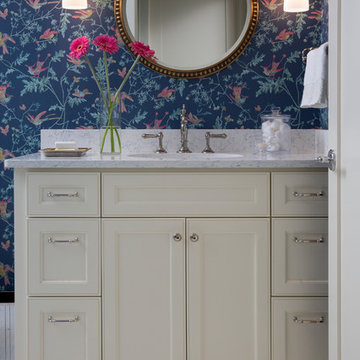
Ryan Hainey
Design ideas for a traditional powder room in Milwaukee with recessed-panel cabinets, beige cabinets, multi-coloured walls, mosaic tile floors, multi-coloured floor and grey benchtops.
Design ideas for a traditional powder room in Milwaukee with recessed-panel cabinets, beige cabinets, multi-coloured walls, mosaic tile floors, multi-coloured floor and grey benchtops.

Design ideas for a transitional powder room in London with recessed-panel cabinets, blue cabinets, multi-coloured walls, dark hardwood floors, an undermount sink, marble benchtops, brown floor, grey benchtops, a built-in vanity and wallpaper.
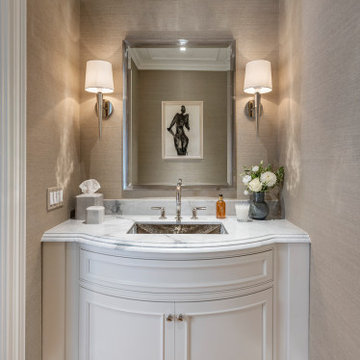
Charming luxury powder room with custom curved vanity and polished nickel finishes. Grey walls with white vanity, white ceiling, and medium hardwood flooring. Hammered nickel sink and cabinet hardware.
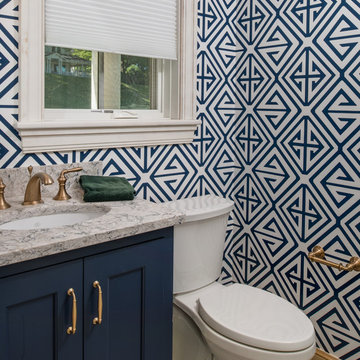
You’d never know by looking at this stunning cottage that the project began by raising the entire home six feet above the foundation. The Birchwood field team used their expertise to carefully lift the home in order to pour an entirely new foundation. With the base of the home secure, our craftsmen moved indoors to remodel the home’s kitchen and bathrooms.
The sleek kitchen features gray, custom made inlay cabinetry that brings out the detail in the one of a kind quartz countertop. A glitzy marble tile backsplash completes the contemporary styled kitchen.
Photo credit: Phoenix Photographic
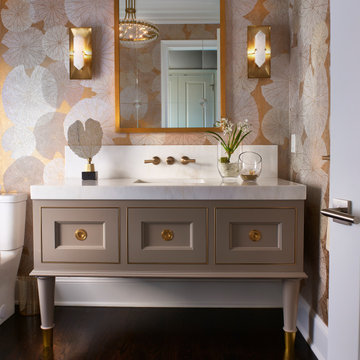
Design ideas for a transitional powder room in Philadelphia with recessed-panel cabinets, grey cabinets, a two-piece toilet, multi-coloured walls, dark hardwood floors, an undermount sink, brown floor, grey benchtops, a built-in vanity and wallpaper.
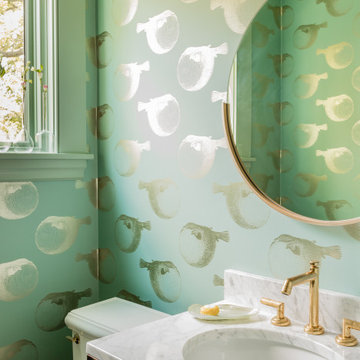
This historic 1840’s Gothic Revival home perched on the harbor, presented an array of challenges: they included a narrow-restricted lot cozy to the neighboring properties, a sensitive coastal location, and a structure desperately in need of major renovations.
The renovation concept respected the historic notion of individual rooms and connecting hallways, yet wanted to take better advantage of water views. The solution was an expansion of windows on the water siding of the house, and a small addition that incorporates an open kitchen/family room concept, the street face of the home was historically preserved.
The interior of the home has been completely refreshed, bringing in a combined reflection of art and family history with modern fanciful choices.
Adds testament to the successful renovation, the master bathroom has been described as “full of rainbows” in the morning.
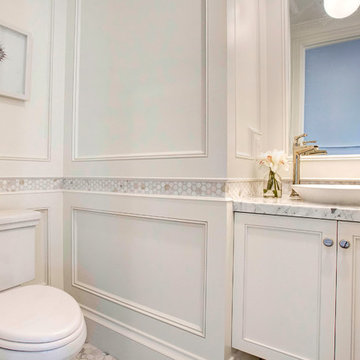
Calacatta marble mosaic tile inset into wood wall panels.
This is an example of a small transitional powder room in Los Angeles with recessed-panel cabinets, white cabinets, a two-piece toilet, multi-coloured tile, marble, white walls, marble floors, a vessel sink, marble benchtops, white floor and grey benchtops.
This is an example of a small transitional powder room in Los Angeles with recessed-panel cabinets, white cabinets, a two-piece toilet, multi-coloured tile, marble, white walls, marble floors, a vessel sink, marble benchtops, white floor and grey benchtops.
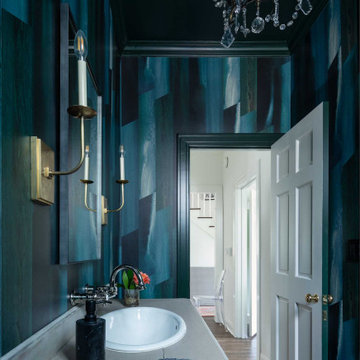
Wallpaper - Feldspar, Emerald City
Design ideas for a mid-sized transitional powder room in Austin with wallpaper, recessed-panel cabinets, green cabinets, a built-in vanity, blue walls, wood benchtops and grey benchtops.
Design ideas for a mid-sized transitional powder room in Austin with wallpaper, recessed-panel cabinets, green cabinets, a built-in vanity, blue walls, wood benchtops and grey benchtops.
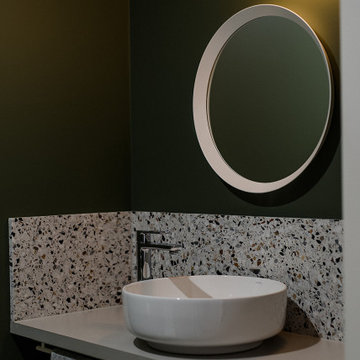
Small contemporary powder room in Other with recessed-panel cabinets, grey cabinets, a one-piece toilet, white walls, terrazzo floors, a vessel sink, laminate benchtops, multi-coloured floor, grey benchtops and a floating vanity.
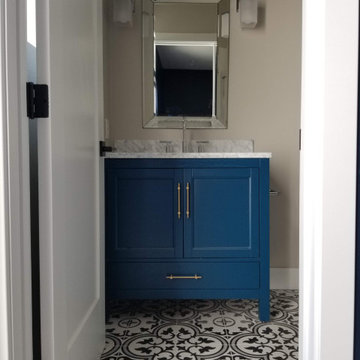
Inspiration for a mid-sized contemporary powder room in San Diego with recessed-panel cabinets, blue cabinets, beige walls, cement tiles, an undermount sink, marble benchtops, multi-coloured floor and grey benchtops.
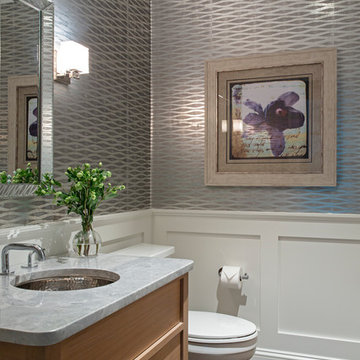
TEAM
Architect: Mellowes & Paladino Architects
Interior Design: LDa Architecture & Interiors
Builder: Kistler & Knapp Builders
Photographer: Sean Litchfield Photography
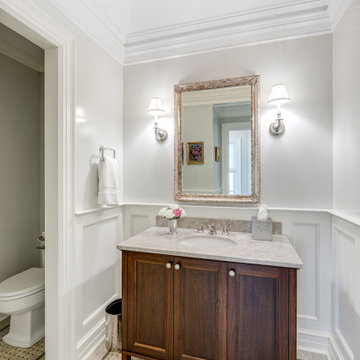
Formal powder room
Traditional powder room in New York with recessed-panel cabinets, dark wood cabinets, white walls, an undermount sink, beige floor, grey benchtops, a freestanding vanity and decorative wall panelling.
Traditional powder room in New York with recessed-panel cabinets, dark wood cabinets, white walls, an undermount sink, beige floor, grey benchtops, a freestanding vanity and decorative wall panelling.

The crosshatch pattern of the mesh is a bit of recurring motif in the home’s design. You can find it throughout the home, including in the wallpaper selection in this powder room.
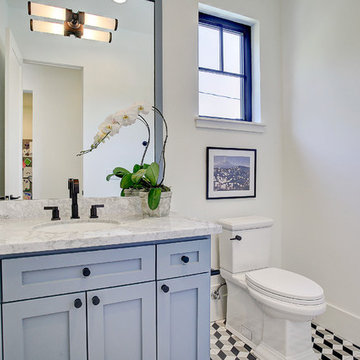
Design ideas for a mid-sized contemporary powder room in Houston with recessed-panel cabinets, blue cabinets, a two-piece toilet, white walls, ceramic floors, an undermount sink, marble benchtops, multi-coloured floor and grey benchtops.
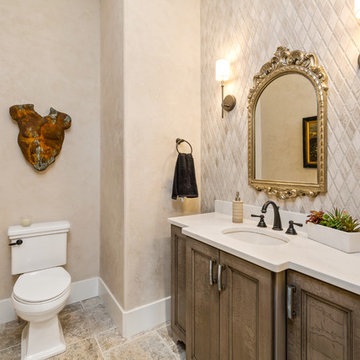
This petite powder room off of the main living area catches your eye as soon as you walk in. The custom glaze and finish on the cabinets paired with the unique diamond mosaic tile gives a sense of royalty to every guest.
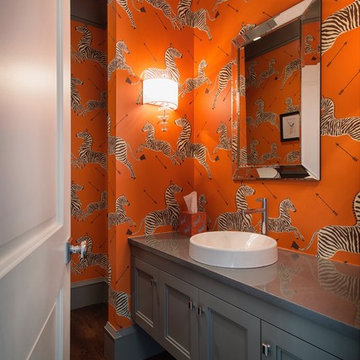
steve rossi
Mid-sized modern powder room in New York with recessed-panel cabinets, grey cabinets, a two-piece toilet, multi-coloured walls, dark hardwood floors, a vessel sink, engineered quartz benchtops, brown floor and grey benchtops.
Mid-sized modern powder room in New York with recessed-panel cabinets, grey cabinets, a two-piece toilet, multi-coloured walls, dark hardwood floors, a vessel sink, engineered quartz benchtops, brown floor and grey benchtops.
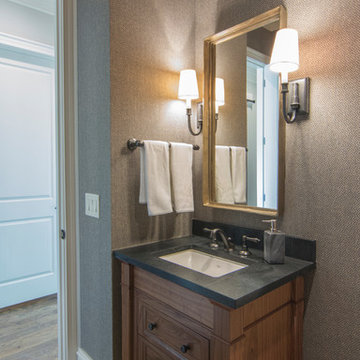
Small transitional powder room in Raleigh with recessed-panel cabinets, dark wood cabinets, grey walls, dark hardwood floors, an undermount sink, brown floor and grey benchtops.

Design ideas for a traditional powder room in New York with recessed-panel cabinets, white cabinets, a one-piece toilet, blue walls, marble floors, a drop-in sink, marble benchtops, grey floor, grey benchtops, a freestanding vanity, wallpaper and decorative wall panelling.
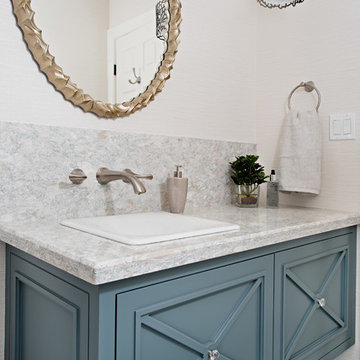
Mike Chajecki Photography www.mikechajecki.com
Mid-sized transitional powder room in Toronto with blue cabinets, porcelain tile, porcelain floors, a drop-in sink, engineered quartz benchtops, white walls, recessed-panel cabinets, gray tile and grey benchtops.
Mid-sized transitional powder room in Toronto with blue cabinets, porcelain tile, porcelain floors, a drop-in sink, engineered quartz benchtops, white walls, recessed-panel cabinets, gray tile and grey benchtops.
Powder Room Design Ideas with Recessed-panel Cabinets and Grey Benchtops
1