Powder Room Design Ideas with Recessed-panel Cabinets and Grey Cabinets
Refine by:
Budget
Sort by:Popular Today
1 - 20 of 326 photos
Item 1 of 3
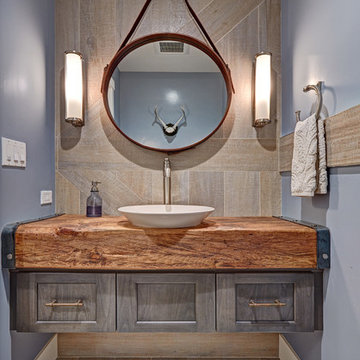
Our carpenters labored every detail from chainsaws to the finest of chisels and brad nails to achieve this eclectic industrial design. This project was not about just putting two things together, it was about coming up with the best solutions to accomplish the overall vision. A true meeting of the minds was required around every turn to achieve "rough" in its most luxurious state.
Featuring: Floating vanity, rough cut wood top, beautiful accent mirror and Porcelanosa wood grain tile as flooring and backsplashes.
PhotographerLink
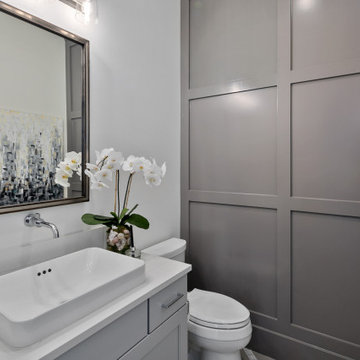
Powder room with light gray cabinets and dark gray wainscot detail wall.
Design ideas for a mid-sized country powder room in Seattle with recessed-panel cabinets, grey cabinets, a two-piece toilet, grey walls, a vessel sink, engineered quartz benchtops, white benchtops, a built-in vanity and decorative wall panelling.
Design ideas for a mid-sized country powder room in Seattle with recessed-panel cabinets, grey cabinets, a two-piece toilet, grey walls, a vessel sink, engineered quartz benchtops, white benchtops, a built-in vanity and decorative wall panelling.
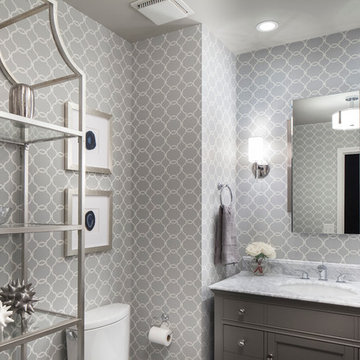
Overland Park Interior Designer, Arlene Ladegaard, of Design Connection, Inc. was contacted by the client after Brackman Construction recommended her. Prior to beginning the remodel, the Powder Room had outdated cabinetry, tile, plumbing fixtures, and poor lighting.
Ladegaard believes that Powder Rooms should have personality and sat out to transform the space as such. The new dark wood floors compliment the walls which are covered with a stately gray and white geometric patterned wallpaper. A new gray painted vanity with a Carrara Marble counter replaces the old oak vanity, and a pair of sconces, new mirror, and ceiling fixture add to the ambiance of the room.
Ladegaard decided to remove a closet that was not in good use, and instead, uses a beautiful etagere to display accessories that complement the overall palette and style of the house. Upon completion, the client is happy with the updates and loves the exquisite styling that is symbolic of his newly updated residence.
Design Connection, Inc. provided: space plans, elevations, lighting, material selections, wallpaper, furnishings, artwork, accessories, a liaison with the contractor, and project management.
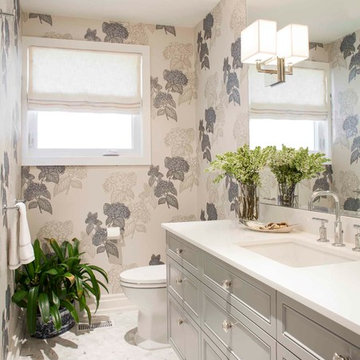
This bathroom illustrates how traditional and contemporary details can work together. It double as both the family's main bathroom as well as the primary guest bathroom. Details like wallpaper give it more character and warmth than a typical bathroom. The floating vanity is large, providing exemplary storage, but feels light in the room.
Leslie Goodwin Photography
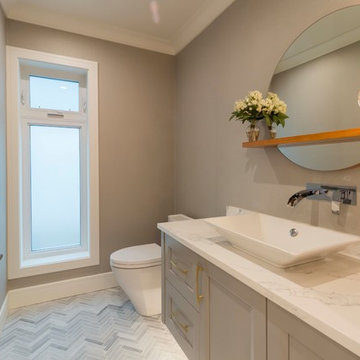
Design ideas for a transitional powder room in Vancouver with recessed-panel cabinets, grey cabinets, a one-piece toilet, white walls, marble floors, a vessel sink and grey floor.
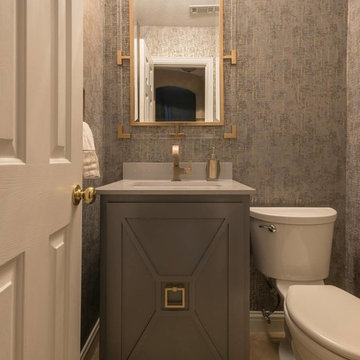
Michael Hunter
This is an example of a small modern powder room in Dallas with recessed-panel cabinets, grey cabinets, a one-piece toilet, an undermount sink, marble benchtops, multi-coloured walls, porcelain floors and grey floor.
This is an example of a small modern powder room in Dallas with recessed-panel cabinets, grey cabinets, a one-piece toilet, an undermount sink, marble benchtops, multi-coloured walls, porcelain floors and grey floor.
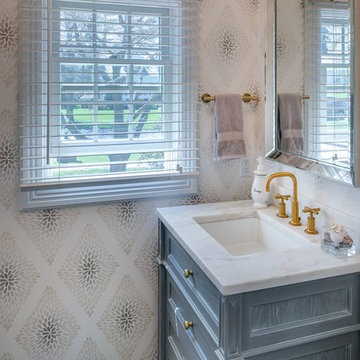
Small transitional powder room in New York with recessed-panel cabinets, grey cabinets, multi-coloured walls, slate floors, an undermount sink, engineered quartz benchtops, grey floor, white benchtops and a freestanding vanity.
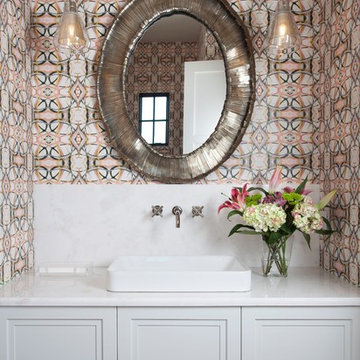
This is an example of a mid-sized transitional powder room in Austin with recessed-panel cabinets, white tile, stone slab, multi-coloured walls, a vessel sink, engineered quartz benchtops, white benchtops, grey cabinets and beige floor.
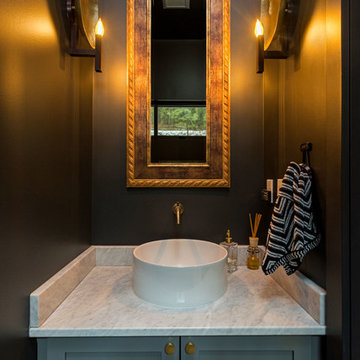
The dark walls and gold tones of the mirror and lights bring warmth to this beautiful powder room.
(Joel Riner Photography)
Small modern powder room in Seattle with recessed-panel cabinets, grey cabinets, black walls, a vessel sink and quartzite benchtops.
Small modern powder room in Seattle with recessed-panel cabinets, grey cabinets, black walls, a vessel sink and quartzite benchtops.
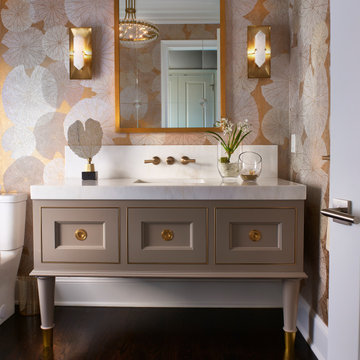
Design ideas for a transitional powder room in Philadelphia with recessed-panel cabinets, grey cabinets, a two-piece toilet, multi-coloured walls, dark hardwood floors, an undermount sink, brown floor, grey benchtops, a built-in vanity and wallpaper.
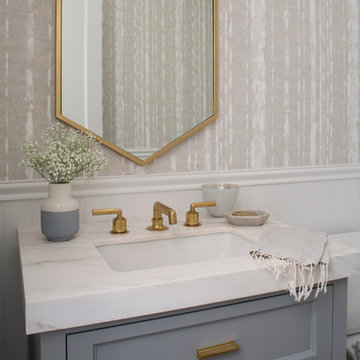
Custom grey cabinetry with carerra counter top, brass faucet and drawer pulls. Beautiful modern wallpaper lines the walls.
Meghan Beierle
Inspiration for a small transitional powder room in Los Angeles with grey cabinets, a two-piece toilet, beige walls, an undermount sink, marble benchtops, recessed-panel cabinets and white benchtops.
Inspiration for a small transitional powder room in Los Angeles with grey cabinets, a two-piece toilet, beige walls, an undermount sink, marble benchtops, recessed-panel cabinets and white benchtops.
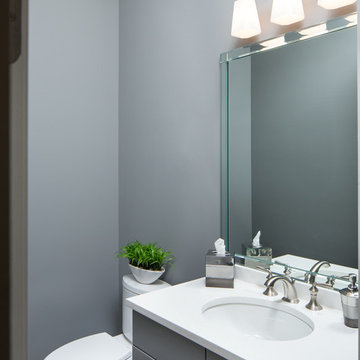
Tommy Daspit Photographer
This is an example of a small traditional powder room in Birmingham with recessed-panel cabinets, grey cabinets, a two-piece toilet, grey walls, an undermount sink and engineered quartz benchtops.
This is an example of a small traditional powder room in Birmingham with recessed-panel cabinets, grey cabinets, a two-piece toilet, grey walls, an undermount sink and engineered quartz benchtops.
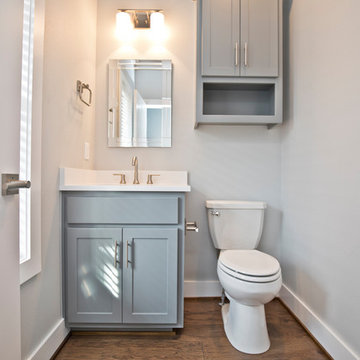
This is an example of a mid-sized contemporary powder room in Other with recessed-panel cabinets, grey cabinets, a two-piece toilet, grey walls, dark hardwood floors, an undermount sink, engineered quartz benchtops, brown floor and white benchtops.
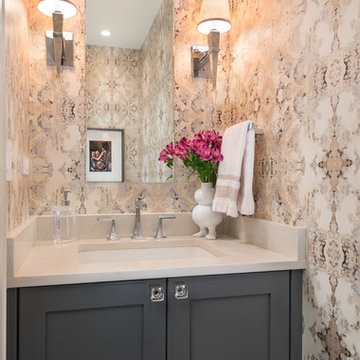
Small transitional powder room in Chicago with recessed-panel cabinets, grey cabinets, multi-coloured walls, dark hardwood floors, an undermount sink, engineered quartz benchtops, brown floor and white benchtops.
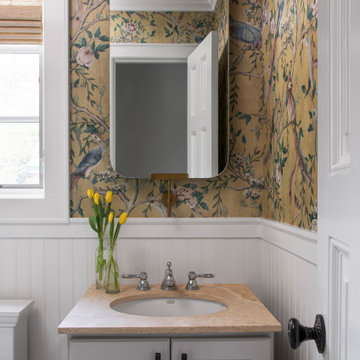
Powder Bathroom with Statement Wallpaper, Photo by Emily Minton Redfield
Design ideas for a small transitional powder room in Chicago with grey cabinets, multi-coloured walls, beige benchtops, recessed-panel cabinets and an undermount sink.
Design ideas for a small transitional powder room in Chicago with grey cabinets, multi-coloured walls, beige benchtops, recessed-panel cabinets and an undermount sink.
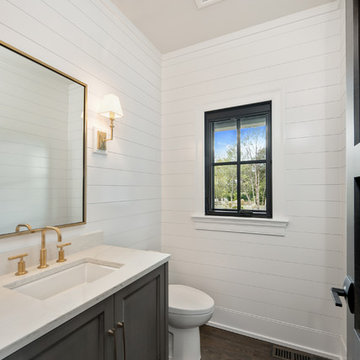
Inspiration for a mid-sized transitional powder room in Chicago with recessed-panel cabinets, grey cabinets, white walls, dark hardwood floors, an undermount sink, onyx benchtops, brown floor and white benchtops.
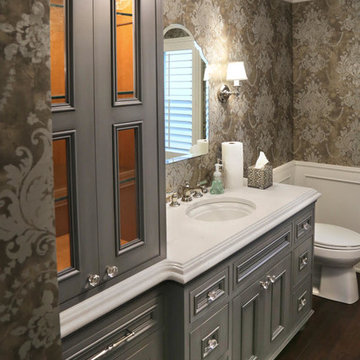
Inspiration for a mid-sized traditional powder room in Chicago with recessed-panel cabinets, grey cabinets, a one-piece toilet, multi-coloured walls, dark hardwood floors, an undermount sink and solid surface benchtops.
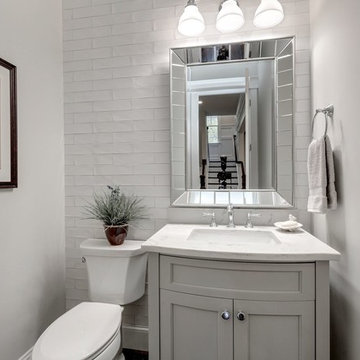
Design ideas for a mid-sized country powder room in DC Metro with recessed-panel cabinets, grey cabinets, a two-piece toilet, white tile, subway tile, grey walls, an undermount sink, quartzite benchtops and white benchtops.
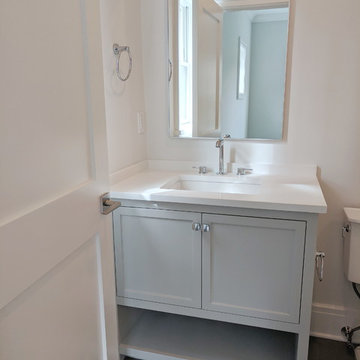
Design ideas for a small transitional powder room in New York with recessed-panel cabinets, grey cabinets, an undermount sink, grey floor, beige walls, porcelain floors and white benchtops.
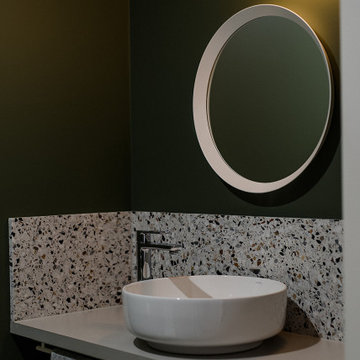
Small contemporary powder room in Other with recessed-panel cabinets, grey cabinets, a one-piece toilet, white walls, terrazzo floors, a vessel sink, laminate benchtops, multi-coloured floor, grey benchtops and a floating vanity.
Powder Room Design Ideas with Recessed-panel Cabinets and Grey Cabinets
1