Powder Room Design Ideas with Recessed-panel Cabinets and Marble Floors
Refine by:
Budget
Sort by:Popular Today
41 - 60 of 148 photos
Item 1 of 3

Glossy Teal Powder Room with a silver foil ceiling and lots of marble.
Design ideas for a small contemporary powder room in Chicago with recessed-panel cabinets, black cabinets, a one-piece toilet, blue tile, marble, blue walls, marble floors, an undermount sink, marble benchtops, multi-coloured floor, white benchtops, a freestanding vanity and wallpaper.
Design ideas for a small contemporary powder room in Chicago with recessed-panel cabinets, black cabinets, a one-piece toilet, blue tile, marble, blue walls, marble floors, an undermount sink, marble benchtops, multi-coloured floor, white benchtops, a freestanding vanity and wallpaper.
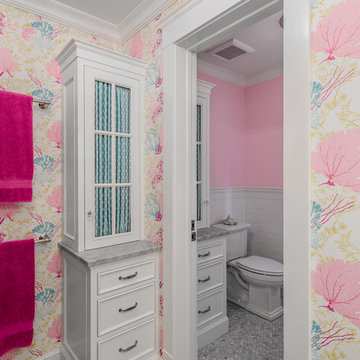
BRANDON STENGER
Photo of a large traditional powder room in Minneapolis with an undermount sink, medium wood cabinets, marble benchtops, a two-piece toilet, multi-coloured walls, marble floors and recessed-panel cabinets.
Photo of a large traditional powder room in Minneapolis with an undermount sink, medium wood cabinets, marble benchtops, a two-piece toilet, multi-coloured walls, marble floors and recessed-panel cabinets.
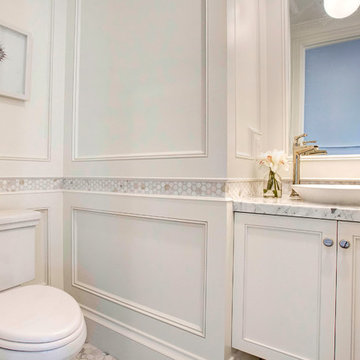
Calacatta marble mosaic tile inset into wood wall panels.
This is an example of a small transitional powder room in Los Angeles with recessed-panel cabinets, white cabinets, a two-piece toilet, multi-coloured tile, marble, white walls, marble floors, a vessel sink, marble benchtops, white floor and grey benchtops.
This is an example of a small transitional powder room in Los Angeles with recessed-panel cabinets, white cabinets, a two-piece toilet, multi-coloured tile, marble, white walls, marble floors, a vessel sink, marble benchtops, white floor and grey benchtops.
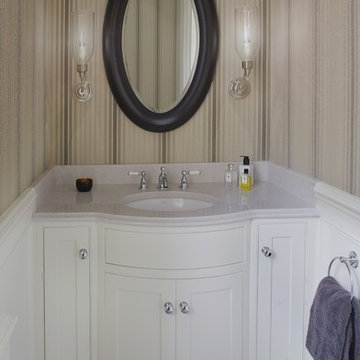
Design ideas for a mid-sized traditional powder room in Dublin with recessed-panel cabinets, white cabinets, a wall-mount toilet, gray tile, stone tile, beige walls, marble floors, an undermount sink and engineered quartz benchtops.
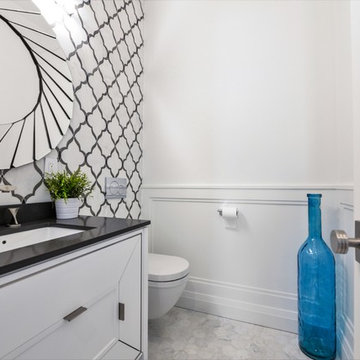
Inspiration for a mid-sized transitional powder room in New York with recessed-panel cabinets, white cabinets, white walls, marble floors, an undermount sink, engineered quartz benchtops, grey floor and black benchtops.
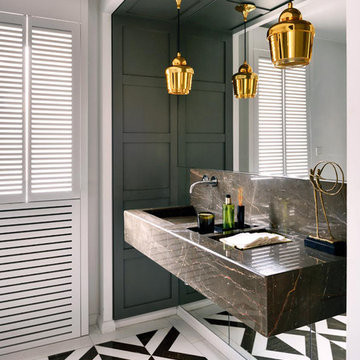
Inspiration for a mid-sized contemporary powder room in Other with recessed-panel cabinets, grey cabinets, a one-piece toilet, gray tile, marble, white walls, marble floors, a wall-mount sink, marble benchtops and brown floor.

Mid-sized country powder room in San Francisco with recessed-panel cabinets, brown cabinets, a one-piece toilet, grey walls, marble floors, an undermount sink, marble benchtops, white floor, white benchtops, a freestanding vanity and planked wall panelling.
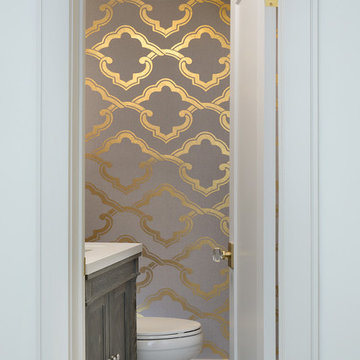
Photo of a mid-sized transitional powder room in Toronto with recessed-panel cabinets, grey cabinets, a two-piece toilet, grey walls, marble floors, an undermount sink, solid surface benchtops and grey floor.
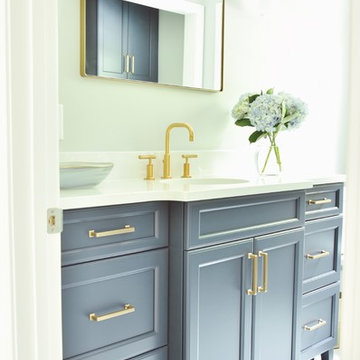
This is an example of a traditional powder room in Boston with recessed-panel cabinets, blue cabinets, grey walls, marble floors, an undermount sink, engineered quartz benchtops, white floor and white benchtops.
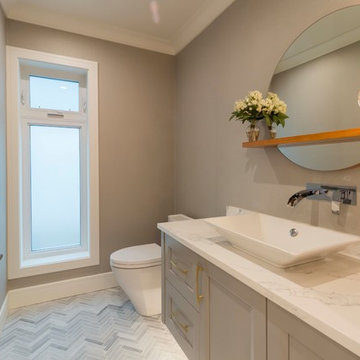
Design ideas for a transitional powder room in Vancouver with recessed-panel cabinets, grey cabinets, a one-piece toilet, white walls, marble floors, a vessel sink and grey floor.

Design ideas for a mid-sized transitional powder room in New York with recessed-panel cabinets, grey cabinets, a two-piece toilet, white tile, ceramic tile, pink walls, marble floors, an undermount sink, engineered quartz benchtops, multi-coloured floor, white benchtops and a built-in vanity.
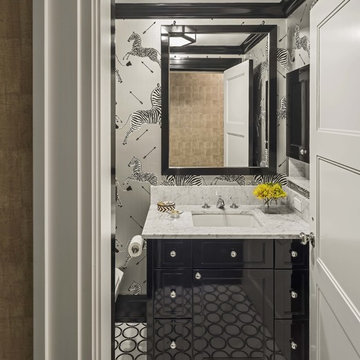
Interior design by Lewis Interiors
Photography by Richard Mandelkorn
This small powder room was made spectacular and luxe by the utilization of high gloss black cabinetry, polished nickel fixtures, and custom-fabricated tile. The wall mounted, octagonal toilet and the recessed shaving/medicine niche gain valuable inches in the cozy haven.
Lewis Interiors injected some extra glam with the silver scalamandre wallpaper and painting the interior of the door a high-gloss black.
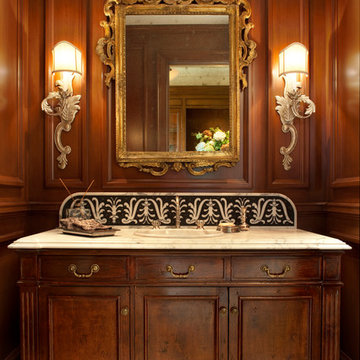
A powder room with cherry paneling, a custom designed walnut commode, and a backsplash inspired by the Sienna Cathedral floor was imagined by Jane Antonacci Interior Design. Photography by Paul Dyer
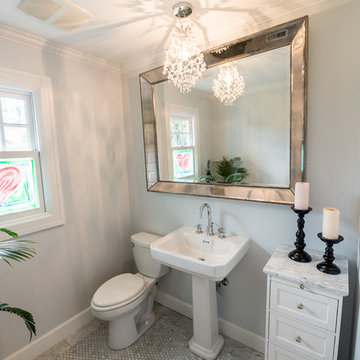
This powder room is a step above the rest! Just look at that beautiful, delicate glass chandelier!
Inspiration for a large transitional powder room in Portland with recessed-panel cabinets, white cabinets, a one-piece toilet, grey walls, marble floors, a pedestal sink, marble benchtops, grey floor and multi-coloured benchtops.
Inspiration for a large transitional powder room in Portland with recessed-panel cabinets, white cabinets, a one-piece toilet, grey walls, marble floors, a pedestal sink, marble benchtops, grey floor and multi-coloured benchtops.
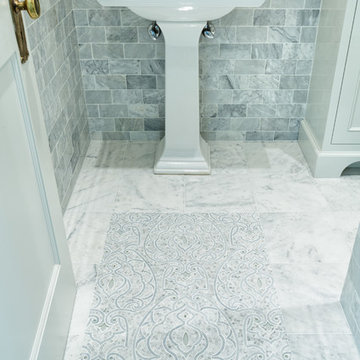
This is an exquisite powder room.
William Manning Photography
Design by Meg Kohnen, Nottinghill Gate Interiors
Photo of a mid-sized traditional powder room in Cincinnati with recessed-panel cabinets, white cabinets, gray tile, marble, grey walls, marble floors, a pedestal sink, wood benchtops and white floor.
Photo of a mid-sized traditional powder room in Cincinnati with recessed-panel cabinets, white cabinets, gray tile, marble, grey walls, marble floors, a pedestal sink, wood benchtops and white floor.
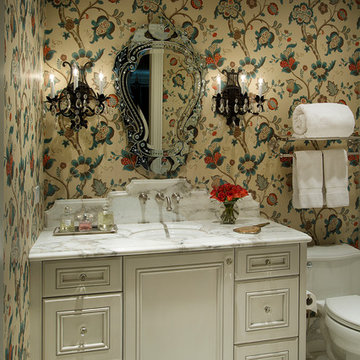
We love the custom vanity in this powder bath.
Photo of an expansive powder room in Phoenix with beige cabinets, a one-piece toilet, multi-coloured walls, marble floors, marble benchtops, an undermount sink, recessed-panel cabinets and white floor.
Photo of an expansive powder room in Phoenix with beige cabinets, a one-piece toilet, multi-coloured walls, marble floors, marble benchtops, an undermount sink, recessed-panel cabinets and white floor.
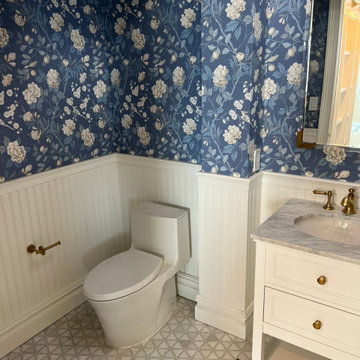
Inspiration for a traditional powder room in New York with recessed-panel cabinets, white cabinets, a one-piece toilet, blue walls, marble floors, a drop-in sink, marble benchtops, grey floor, grey benchtops, a freestanding vanity, wallpaper and decorative wall panelling.
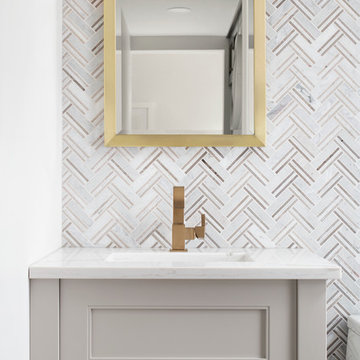
This small powder room was made to feel impressive by adding a floor to ceiling, two-toned marble, herringbone back splash tile. The open legs on the custom vanity allows the tile to peak through. The warm light grey of the natural marble is repeated in the custom cabinetry paint colour, while the brass mirror, modern brass faucet and mixed metal brass and chrome pendants add warmth to the cool white and grey palette. A contemporary low profile toilet completes the update.
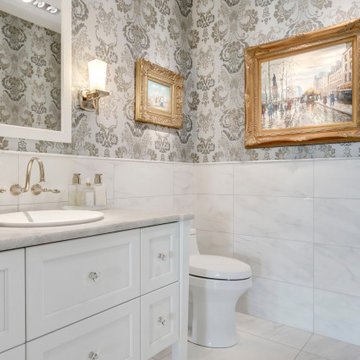
Inspiration for a mid-sized transitional powder room in Calgary with recessed-panel cabinets, white cabinets, white tile, grey walls, a drop-in sink, white floor, grey benchtops, a one-piece toilet, marble, marble floors and marble benchtops.
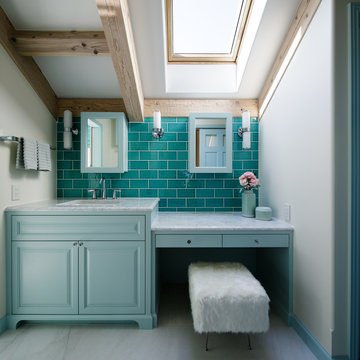
Design ideas for a country powder room in Other with recessed-panel cabinets, blue cabinets, blue tile, white walls, marble floors, an integrated sink, grey floor and grey benchtops.
Powder Room Design Ideas with Recessed-panel Cabinets and Marble Floors
3