Powder Room Design Ideas with Recessed-panel Cabinets and Medium Hardwood Floors
Refine by:
Budget
Sort by:Popular Today
1 - 20 of 310 photos
Item 1 of 3

Design ideas for a mid-sized beach style powder room in Other with recessed-panel cabinets, medium wood cabinets, a two-piece toilet, blue walls, medium hardwood floors, a freestanding vanity and decorative wall panelling.

Photo of a transitional powder room in London with recessed-panel cabinets, medium wood cabinets, a two-piece toilet, multi-coloured walls, medium hardwood floors, a vessel sink, wood benchtops, brown floor, brown benchtops, a built-in vanity, panelled walls and wallpaper.
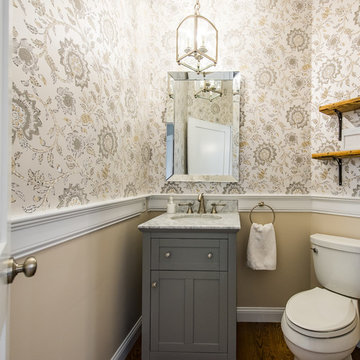
Kate & Keith Photography
Inspiration for a small traditional powder room in Boston with grey cabinets, multi-coloured walls, medium hardwood floors, an undermount sink, a two-piece toilet and recessed-panel cabinets.
Inspiration for a small traditional powder room in Boston with grey cabinets, multi-coloured walls, medium hardwood floors, an undermount sink, a two-piece toilet and recessed-panel cabinets.
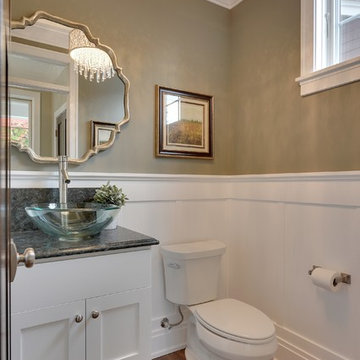
SpaceCrafting Real Estate Photography
This is an example of a mid-sized transitional powder room in Minneapolis with a vessel sink, recessed-panel cabinets, white cabinets, a two-piece toilet, beige walls, medium hardwood floors and grey benchtops.
This is an example of a mid-sized transitional powder room in Minneapolis with a vessel sink, recessed-panel cabinets, white cabinets, a two-piece toilet, beige walls, medium hardwood floors and grey benchtops.

This gorgeous navy grasscloth is actually a durable vinyl look-alike, doing double duty in this powder room.
Mid-sized beach style powder room in Seattle with recessed-panel cabinets, white cabinets, a one-piece toilet, blue walls, medium hardwood floors, a vessel sink, engineered quartz benchtops, brown floor, grey benchtops, a built-in vanity and wallpaper.
Mid-sized beach style powder room in Seattle with recessed-panel cabinets, white cabinets, a one-piece toilet, blue walls, medium hardwood floors, a vessel sink, engineered quartz benchtops, brown floor, grey benchtops, a built-in vanity and wallpaper.

Download our free ebook, Creating the Ideal Kitchen. DOWNLOAD NOW
This family from Wheaton was ready to remodel their kitchen, dining room and powder room. The project didn’t call for any structural or space planning changes but the makeover still had a massive impact on their home. The homeowners wanted to change their dated 1990’s brown speckled granite and light maple kitchen. They liked the welcoming feeling they got from the wood and warm tones in their current kitchen, but this style clashed with their vision of a deVOL type kitchen, a London-based furniture company. Their inspiration came from the country homes of the UK that mix the warmth of traditional detail with clean lines and modern updates.
To create their vision, we started with all new framed cabinets with a modified overlay painted in beautiful, understated colors. Our clients were adamant about “no white cabinets.” Instead we used an oyster color for the perimeter and a custom color match to a specific shade of green chosen by the homeowner. The use of a simple color pallet reduces the visual noise and allows the space to feel open and welcoming. We also painted the trim above the cabinets the same color to make the cabinets look taller. The room trim was painted a bright clean white to match the ceiling.
In true English fashion our clients are not coffee drinkers, but they LOVE tea. We created a tea station for them where they can prepare and serve tea. We added plenty of glass to showcase their tea mugs and adapted the cabinetry below to accommodate storage for their tea items. Function is also key for the English kitchen and the homeowners. They requested a deep farmhouse sink and a cabinet devoted to their heavy mixer because they bake a lot. We then got rid of the stovetop on the island and wall oven and replaced both of them with a range located against the far wall. This gives them plenty of space on the island to roll out dough and prepare any number of baked goods. We then removed the bifold pantry doors and created custom built-ins with plenty of usable storage for all their cooking and baking needs.
The client wanted a big change to the dining room but still wanted to use their own furniture and rug. We installed a toile-like wallpaper on the top half of the room and supported it with white wainscot paneling. We also changed out the light fixture, showing us once again that small changes can have a big impact.
As the final touch, we also re-did the powder room to be in line with the rest of the first floor. We had the new vanity painted in the same oyster color as the kitchen cabinets and then covered the walls in a whimsical patterned wallpaper. Although the homeowners like subtle neutral colors they were willing to go a bit bold in the powder room for something unexpected. For more design inspiration go to: www.kitchenstudio-ge.com

Classic powder room on the main level.
Photo: Rachel Orland
Design ideas for a mid-sized country powder room in Chicago with recessed-panel cabinets, white cabinets, a two-piece toilet, blue walls, medium hardwood floors, an undermount sink, engineered quartz benchtops, brown floor, grey benchtops, a built-in vanity and decorative wall panelling.
Design ideas for a mid-sized country powder room in Chicago with recessed-panel cabinets, white cabinets, a two-piece toilet, blue walls, medium hardwood floors, an undermount sink, engineered quartz benchtops, brown floor, grey benchtops, a built-in vanity and decorative wall panelling.
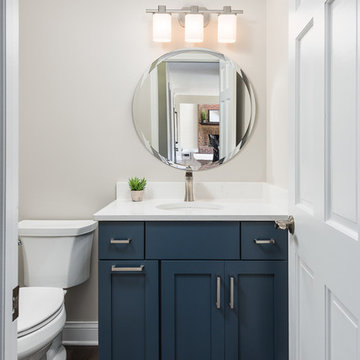
Picture Perfect House
Photo of a small transitional powder room in Chicago with recessed-panel cabinets, blue cabinets, a two-piece toilet, medium hardwood floors, an undermount sink, quartzite benchtops, brown floor, white benchtops and beige walls.
Photo of a small transitional powder room in Chicago with recessed-panel cabinets, blue cabinets, a two-piece toilet, medium hardwood floors, an undermount sink, quartzite benchtops, brown floor, white benchtops and beige walls.
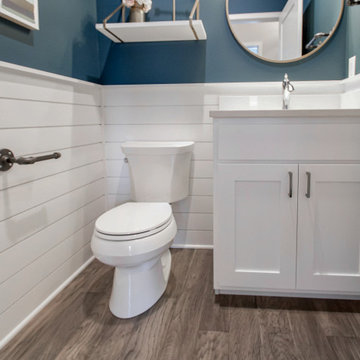
Engineered Hardwood: Trends In Wood - Winston Hickory
White Horizontal Wainscoting
Gold Accents
Round Mirror with gold frame
This is an example of a small transitional powder room with recessed-panel cabinets, white cabinets, a two-piece toilet, blue tile, blue walls, medium hardwood floors, an integrated sink, engineered quartz benchtops, brown floor and white benchtops.
This is an example of a small transitional powder room with recessed-panel cabinets, white cabinets, a two-piece toilet, blue tile, blue walls, medium hardwood floors, an integrated sink, engineered quartz benchtops, brown floor and white benchtops.

This client purchased a new home in Golden but it needed a complete home remodel. From top to bottom we refreshed the homes interior from the fireplace in the family room to a complete remodel in the kitchen and primary bathroom. Even though we did a full home remodel it was our task to keep the materials within a good budget range.
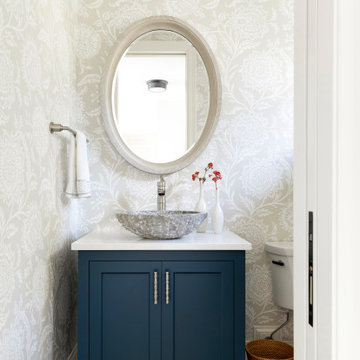
This sweet Powder Room was created to make visitors smile upon entry. The blue cabinet is complimented by a light quartz counter, vessel sink, a painted wood oval mirror and simple light fixture. The transitional floral pattern is a greige background with white pattern is a fun punch of dynamic-ness to this small space.
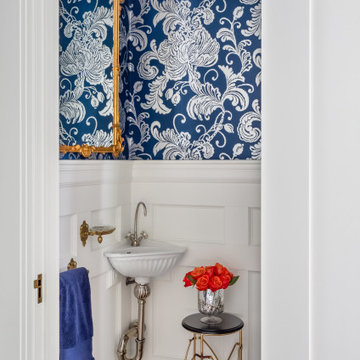
Tiny powder with grand wainscot paneling, wallpaper and vintage mirror.
Photo of a small arts and crafts powder room in Seattle with recessed-panel cabinets, a two-piece toilet, blue walls, medium hardwood floors, a wall-mount sink, brown floor and a floating vanity.
Photo of a small arts and crafts powder room in Seattle with recessed-panel cabinets, a two-piece toilet, blue walls, medium hardwood floors, a wall-mount sink, brown floor and a floating vanity.
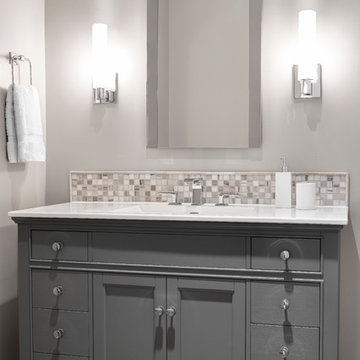
This elegant little jewel of a space in Kansas City is dramatic and tasteful. Who says that wallpaper is dated? Crystal sconces with drum shades accent this small but dramatic space. The ceiling fixture is crystal and allows the light to shimmer over the space. Kohler fixtures create a new yet traditional flair. This was quite the hit with the client’s guests at their last party. Everything you see here is available for order through Kansas City's Design Connection, Inc. Even if you are outside of the Kansas City are, we can still help! Kansas City Interior Design, Kansas City Bathroom Remodels, Kansas City Powder Room, Kansas City Snakeskin Wallpaper, Kansas City Bathroom Designs, Kansas City Best of Houzz, Award Winning Kansas City Interior Designs, Metallic Snakeskin Wallpaper Kansas City Powder Room, Kansas City Design Pros, Kansas City and Overland Park Interior Design, Kansas City and Overland Park Remodels, Kansas City & Overland Park Powder Room Remodel, Kansas City & Overland Park Interior Designers, Kansas City, Kansas City Bathroom, Kansas City Powder Room, Kansas City Jewel Bathroom, Kansas City Wallpaper, Kansas City Award Winning Bathroom, Kansas City Silver, Kansas City Fixtures, Kansas City Mirrors, Kansas City Lighting, Kansas City Bathroom Remodels, Kansas City Bathroom Makeover, Kansas City Before & After, Kansas City Kohler, Kansas City Special Order, Kansas City Interior Designers, Kansas City Remodels, Kansas City Redesigns

Design ideas for a small traditional powder room in Portland with recessed-panel cabinets, blue cabinets, medium hardwood floors, an undermount sink, engineered quartz benchtops, black benchtops, a freestanding vanity and wallpaper.

Photo of a small transitional powder room in Philadelphia with recessed-panel cabinets, white cabinets, a one-piece toilet, white walls, medium hardwood floors, a drop-in sink, marble benchtops, brown floor, white benchtops, a freestanding vanity and planked wall panelling.
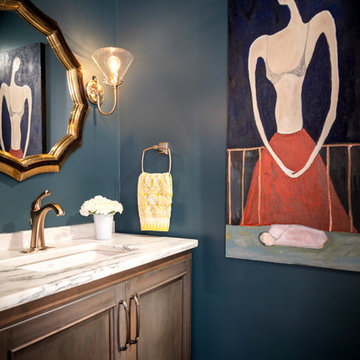
This is an example of a small transitional powder room in Other with recessed-panel cabinets, dark wood cabinets, blue walls, medium hardwood floors, an undermount sink, marble benchtops and white benchtops.
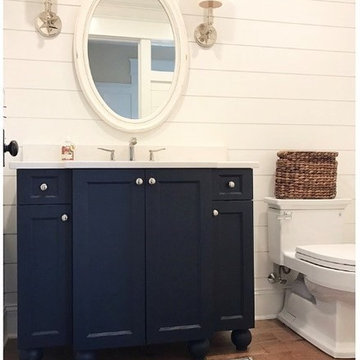
Alexandra Conn
Design ideas for a small beach style powder room in Philadelphia with recessed-panel cabinets, blue cabinets, white walls, medium hardwood floors and quartzite benchtops.
Design ideas for a small beach style powder room in Philadelphia with recessed-panel cabinets, blue cabinets, white walls, medium hardwood floors and quartzite benchtops.
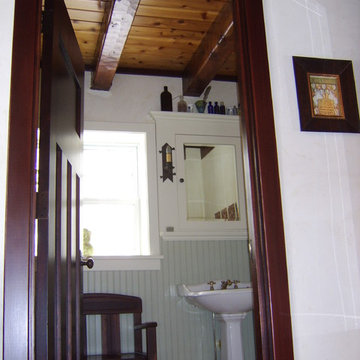
Photo of a mid-sized country powder room in Other with recessed-panel cabinets, white cabinets, white walls, medium hardwood floors and a pedestal sink.
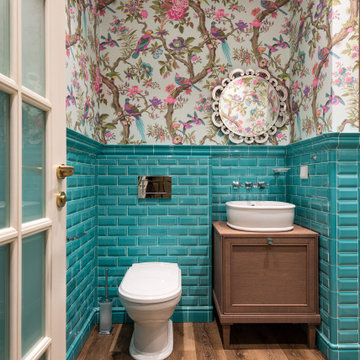
Mid-sized contemporary powder room in Moscow with recessed-panel cabinets, brown cabinets, a wall-mount toilet, blue tile, porcelain tile, medium hardwood floors, a vessel sink, wood benchtops, brown floor and brown benchtops.
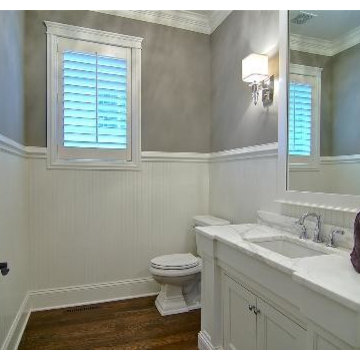
Powder Room with wainscoting and tall ceiling.
This is an example of a large traditional powder room in Chicago with recessed-panel cabinets, white cabinets, a one-piece toilet, grey walls, medium hardwood floors, an undermount sink, engineered quartz benchtops, gray tile, brown floor, white benchtops, a floating vanity and decorative wall panelling.
This is an example of a large traditional powder room in Chicago with recessed-panel cabinets, white cabinets, a one-piece toilet, grey walls, medium hardwood floors, an undermount sink, engineered quartz benchtops, gray tile, brown floor, white benchtops, a floating vanity and decorative wall panelling.
Powder Room Design Ideas with Recessed-panel Cabinets and Medium Hardwood Floors
1