Powder Room Design Ideas with Recessed-panel Cabinets and Medium Hardwood Floors
Refine by:
Budget
Sort by:Popular Today
141 - 160 of 310 photos
Item 1 of 3
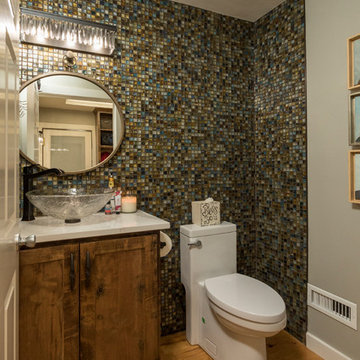
Inspiration for a small traditional powder room in Dallas with recessed-panel cabinets, medium wood cabinets, a one-piece toilet, multi-coloured tile, glass tile, beige walls, medium hardwood floors, a vessel sink, engineered quartz benchtops, brown floor and yellow benchtops.
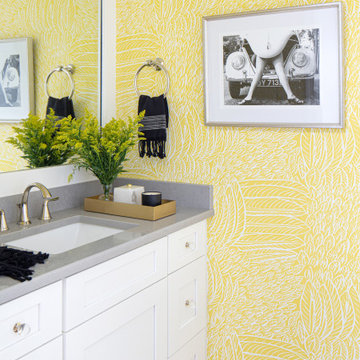
A bright yellow patterned wallpaper fill this mudroom powder room with bright color & energy. A comical black & white photography plays off the black & white bath accessories & enhances the whimsy of the space.
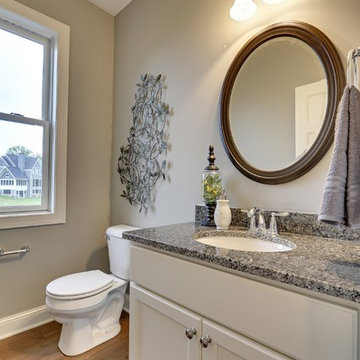
Spacecrafting
This is an example of a small transitional powder room in Minneapolis with an undermount sink, recessed-panel cabinets, white cabinets, granite benchtops, a one-piece toilet, grey walls and medium hardwood floors.
This is an example of a small transitional powder room in Minneapolis with an undermount sink, recessed-panel cabinets, white cabinets, granite benchtops, a one-piece toilet, grey walls and medium hardwood floors.
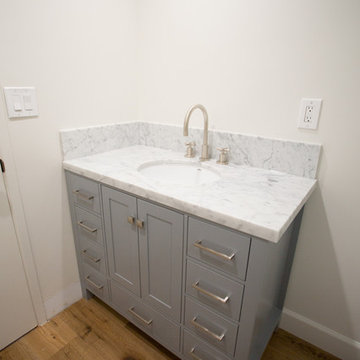
Mid-sized transitional powder room in Los Angeles with recessed-panel cabinets, grey cabinets, white walls, medium hardwood floors, an undermount sink, marble benchtops, brown floor and white benchtops.
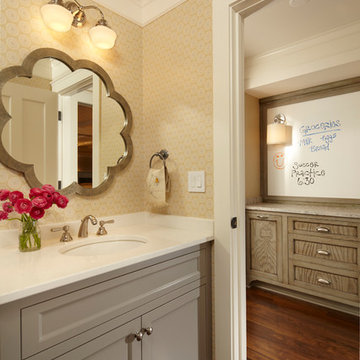
Transitional powder room in Minneapolis with an undermount sink, grey cabinets, medium hardwood floors and recessed-panel cabinets.
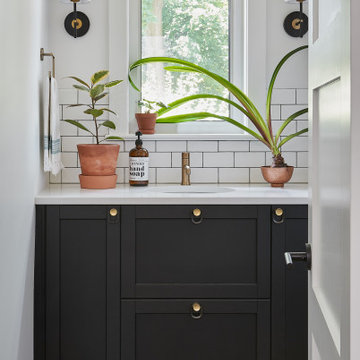
Mixing black and white finishes with brass accents brings understated drama to this compact powder room.
Small transitional powder room in Toronto with recessed-panel cabinets, white tile, subway tile, white walls, medium hardwood floors, an undermount sink and white benchtops.
Small transitional powder room in Toronto with recessed-panel cabinets, white tile, subway tile, white walls, medium hardwood floors, an undermount sink and white benchtops.
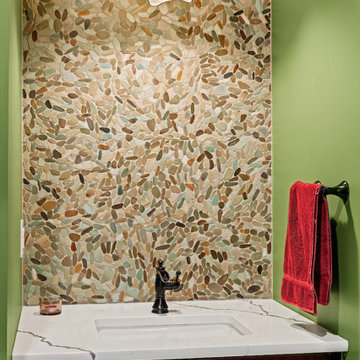
Late 1800s Victorian Bungalow in Central Denver was updated creating an entirely different experience to a young couple who loved to cook and entertain.
By opening up two load bearing wall, replacing and refinishing new wood floors with radiant heating, exposing brick and ultimately painting the brick.. the space transformed in a huge open yet warm entertaining haven. Bold color was at the heart of this palette and the homeowners personal essence.
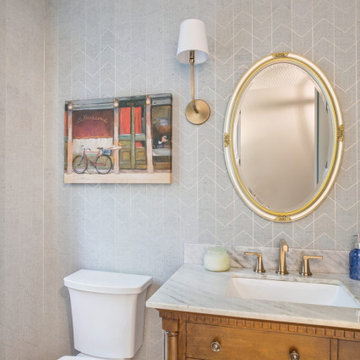
Mid-sized traditional powder room in Philadelphia with recessed-panel cabinets, brown cabinets, a two-piece toilet, blue walls, medium hardwood floors, an undermount sink, marble benchtops, brown floor, white benchtops, a freestanding vanity and wallpaper.
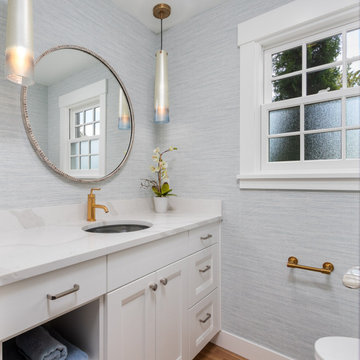
Beautiful calm and collected, casual and polished powder room with light blue and white tones elevated by touches of gold.
Inspiration for a small contemporary powder room in Seattle with recessed-panel cabinets, white cabinets, a one-piece toilet, blue tile, blue walls, medium hardwood floors, an undermount sink, engineered quartz benchtops, brown floor and white benchtops.
Inspiration for a small contemporary powder room in Seattle with recessed-panel cabinets, white cabinets, a one-piece toilet, blue tile, blue walls, medium hardwood floors, an undermount sink, engineered quartz benchtops, brown floor and white benchtops.
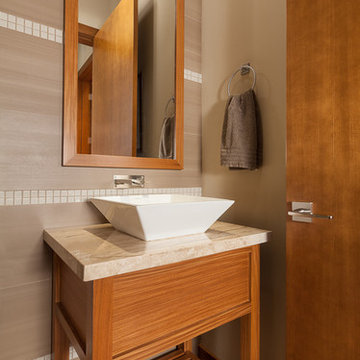
View of the powder room. This custom crafted vanity was made by Madera Furniture company.
www.Envision-Architecture.biz
William Wright Photography
Mid-sized contemporary powder room in Seattle with recessed-panel cabinets, medium wood cabinets, beige tile, porcelain tile, beige walls, medium hardwood floors, a vessel sink, quartzite benchtops and brown floor.
Mid-sized contemporary powder room in Seattle with recessed-panel cabinets, medium wood cabinets, beige tile, porcelain tile, beige walls, medium hardwood floors, a vessel sink, quartzite benchtops and brown floor.
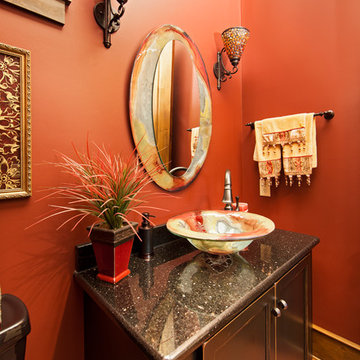
Everett Custom Homes & jim Schmid Photography
Design ideas for a small contemporary powder room in Charlotte with a one-piece toilet, red walls, a vessel sink, recessed-panel cabinets, brown cabinets, medium hardwood floors, engineered quartz benchtops and brown floor.
Design ideas for a small contemporary powder room in Charlotte with a one-piece toilet, red walls, a vessel sink, recessed-panel cabinets, brown cabinets, medium hardwood floors, engineered quartz benchtops and brown floor.
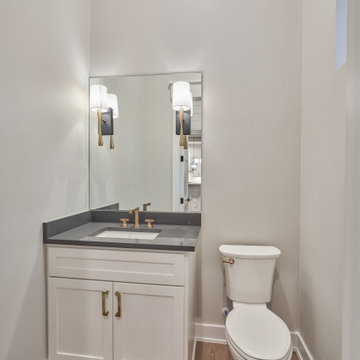
Inspiration for a mid-sized arts and crafts powder room in Houston with recessed-panel cabinets, white cabinets, a one-piece toilet, white walls, medium hardwood floors, an undermount sink, brown floor, grey benchtops and a built-in vanity.
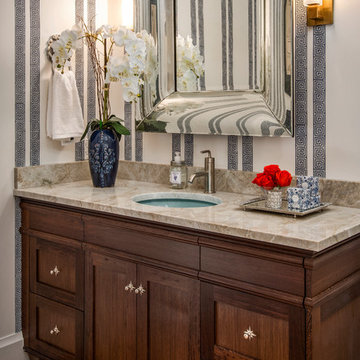
Designed & Manufactured by Ruffino Cabinetry
Designer: Stephen Christopher Ruffino
Traditional powder room in Miami with recessed-panel cabinets, medium wood cabinets, multi-coloured walls, medium hardwood floors, an undermount sink, brown floor and beige benchtops.
Traditional powder room in Miami with recessed-panel cabinets, medium wood cabinets, multi-coloured walls, medium hardwood floors, an undermount sink, brown floor and beige benchtops.
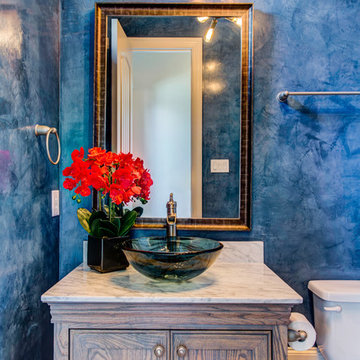
This powder room, which also functions as the pool bathroom, really wows with a blue Venetian plaster.
Design: Wesley-Wayne Interiors
Photo: Lance Selgo
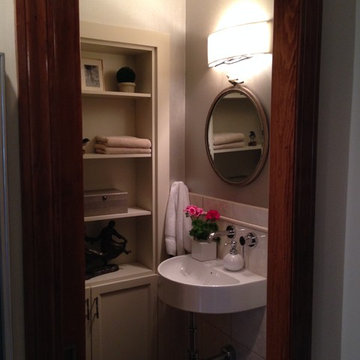
The existing powder room was relocated into a space formerly occupied by a closet to make room for the kitchen island configuration. A wall hung sink and a wall-mounted faucet provides an elegant arrangement while utilizing less floor space. Photographer: Craig Cernek
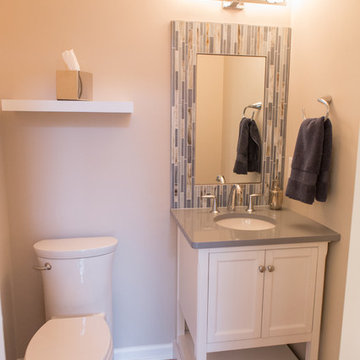
The small powder room received a makeover with a new vanity, toilet, plumbing & lighting fixtures, and mirror. The mirror surround was created in the field (around a plain sheet of mirror) using glass matchstick mosaic tile and metal edge strips.
Photo: Alimond Photography, Leesburg, VA
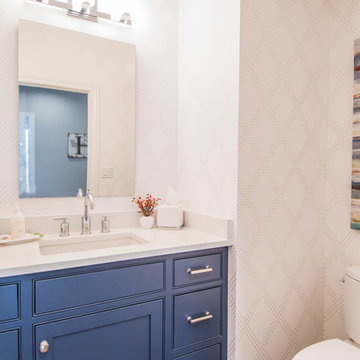
These clients requested a first-floor makeover of their home involving an outdated sunroom and a new kitchen, as well as adding a pantry, locker area, and updating their laundry and powder bath. The new sunroom was rebuilt with a contemporary feel that blends perfectly with the home’s architecture. An abundance of natural light floods these spaces through the floor to ceiling windows and oversized skylights. An existing exterior kitchen wall was removed completely to open the space into a new modern kitchen, complete with custom white painted cabinetry with a walnut stained island. Just off the kitchen, a glass-front "lighted dish pantry" was incorporated into a hallway alcove. This space also has a large walk-in pantry that provides a space for the microwave and plenty of compartmentalized built-in storage. The back-hall area features white custom-built lockers for shoes and back packs, with stained a walnut bench. And to round out the renovation, the laundry and powder bath also received complete updates with custom built cabinetry and new countertops. The transformation is a stunning modern first floor renovation that is timeless in style and is a hub for this growing family to enjoy for years to come.
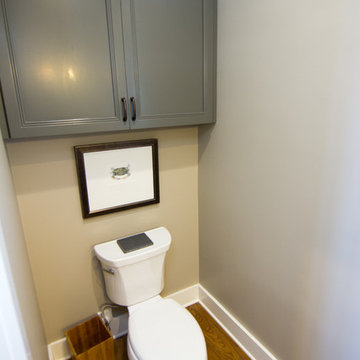
Meredith Russell of Paperwhite
This is an example of a small beach style powder room in Atlanta with recessed-panel cabinets, grey cabinets, a one-piece toilet, grey walls and medium hardwood floors.
This is an example of a small beach style powder room in Atlanta with recessed-panel cabinets, grey cabinets, a one-piece toilet, grey walls and medium hardwood floors.
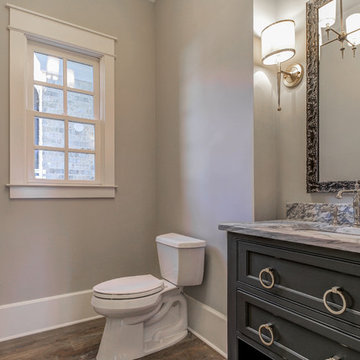
Inspiration for a mid-sized traditional powder room in Atlanta with grey cabinets, grey walls, medium hardwood floors, a drop-in sink, marble benchtops, a two-piece toilet and recessed-panel cabinets.
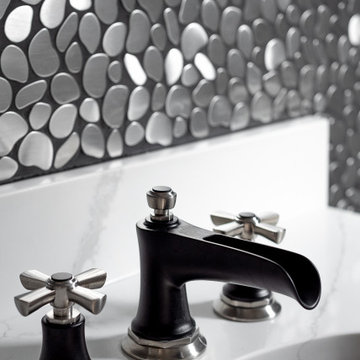
Accent walls are trending right now and this homeowner chose cobblestone brushed silver metal tiles. The sink has its own details with a black and chrome faucet and a metal sink.
Powder Room Design Ideas with Recessed-panel Cabinets and Medium Hardwood Floors
8