Powder Room Design Ideas with Recessed-panel Cabinets and Quartzite Benchtops
Refine by:
Budget
Sort by:Popular Today
1 - 20 of 176 photos
Item 1 of 3
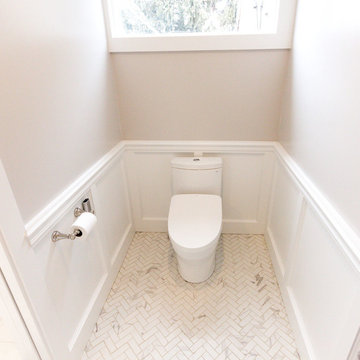
Design ideas for a large contemporary powder room in Omaha with recessed-panel cabinets, white cabinets, a two-piece toilet, white tile, marble, beige walls, marble floors, an undermount sink, quartzite benchtops, white floor and beige benchtops.
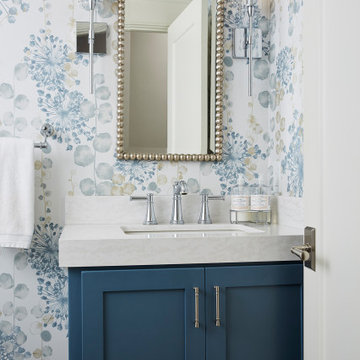
Soft blue tones make a statement in the new powder room.
Mid-sized traditional powder room in Minneapolis with recessed-panel cabinets, blue cabinets, a two-piece toilet, blue walls, an undermount sink, quartzite benchtops and white benchtops.
Mid-sized traditional powder room in Minneapolis with recessed-panel cabinets, blue cabinets, a two-piece toilet, blue walls, an undermount sink, quartzite benchtops and white benchtops.
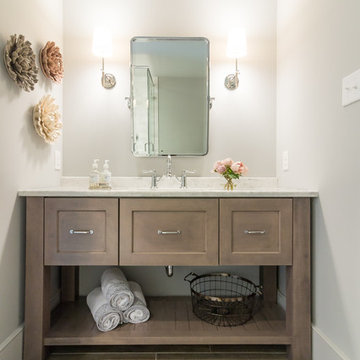
Design, Fabrication, Install & Photography By MacLaren Kitchen and Bath
Designer: Mary Skurecki
Wet Bar: Mouser/Centra Cabinetry with full overlay, Reno door/drawer style with Carbide paint. Caesarstone Pebble Quartz Countertops with eased edge detail (By MacLaren).
TV Area: Mouser/Centra Cabinetry with full overlay, Orleans door style with Carbide paint. Shelving, drawers, and wood top to match the cabinetry with custom crown and base moulding.
Guest Room/Bath: Mouser/Centra Cabinetry with flush inset, Reno Style doors with Maple wood in Bedrock Stain. Custom vanity base in Full Overlay, Reno Style Drawer in Matching Maple with Bedrock Stain. Vanity Countertop is Everest Quartzite.
Bench Area: Mouser/Centra Cabinetry with flush inset, Reno Style doors/drawers with Carbide paint. Custom wood top to match base moulding and benches.
Toy Storage Area: Mouser/Centra Cabinetry with full overlay, Reno door style with Carbide paint. Open drawer storage with roll-out trays and custom floating shelves and base moulding.

Photo of a small beach style powder room in Seattle with recessed-panel cabinets, white cabinets, a two-piece toilet, blue walls, light hardwood floors, a drop-in sink, quartzite benchtops, white benchtops, a freestanding vanity and planked wall panelling.
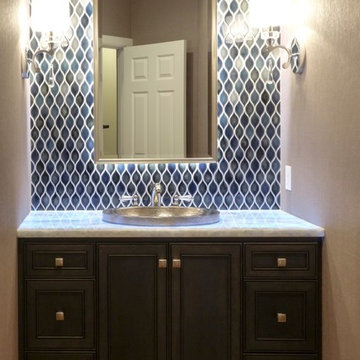
Matt Hesselgrave with Cornerstone Construction Group
This is an example of a mid-sized transitional powder room in Seattle with a drop-in sink, dark wood cabinets, quartzite benchtops, a two-piece toilet, blue tile, ceramic tile, grey walls and recessed-panel cabinets.
This is an example of a mid-sized transitional powder room in Seattle with a drop-in sink, dark wood cabinets, quartzite benchtops, a two-piece toilet, blue tile, ceramic tile, grey walls and recessed-panel cabinets.
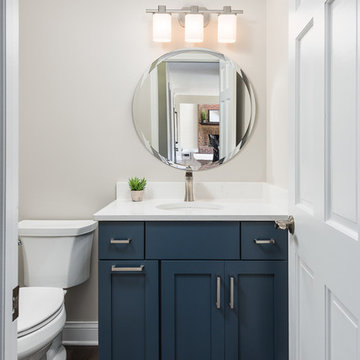
Picture Perfect House
Photo of a small transitional powder room in Chicago with recessed-panel cabinets, blue cabinets, a two-piece toilet, medium hardwood floors, an undermount sink, quartzite benchtops, brown floor, white benchtops and beige walls.
Photo of a small transitional powder room in Chicago with recessed-panel cabinets, blue cabinets, a two-piece toilet, medium hardwood floors, an undermount sink, quartzite benchtops, brown floor, white benchtops and beige walls.

Powder room with gray walls, brown vanity with quartz counter top, and brushed nickel hardware
Small traditional powder room in Other with recessed-panel cabinets, brown cabinets, a two-piece toilet, grey walls, ceramic floors, an integrated sink, quartzite benchtops, beige floor, beige benchtops and a built-in vanity.
Small traditional powder room in Other with recessed-panel cabinets, brown cabinets, a two-piece toilet, grey walls, ceramic floors, an integrated sink, quartzite benchtops, beige floor, beige benchtops and a built-in vanity.
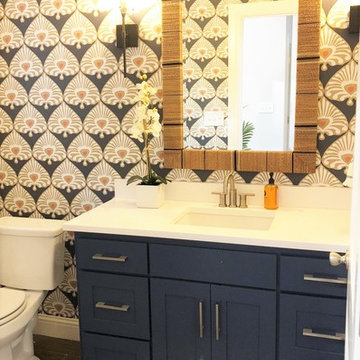
Powder bath off living room
Design ideas for a small eclectic powder room in Dallas with recessed-panel cabinets, blue cabinets, a one-piece toilet, blue walls, ceramic floors, an undermount sink, quartzite benchtops, brown floor and white benchtops.
Design ideas for a small eclectic powder room in Dallas with recessed-panel cabinets, blue cabinets, a one-piece toilet, blue walls, ceramic floors, an undermount sink, quartzite benchtops, brown floor and white benchtops.
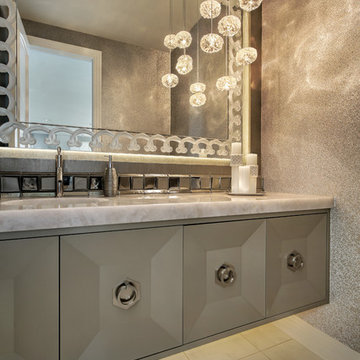
Among all the beautiful elements in this powder room, the back-lit Lalique mirror is a standout. We love the way it reflects the multi-faceted pendant lights and the textural, beaded wall covering. We also custom designed a floating vanity with a metallic finish and warm under cabinet lighting to create a contemporary, open and airy feeling in this space.
Photo by Larry Malvin
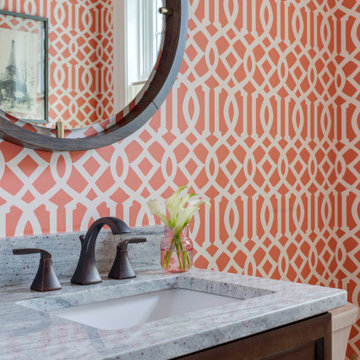
TEAM:
Interior Design: LDa Architecture & Interiors
Builder: Sagamore Select
Photographer: Greg Premru Photography
This is an example of a small transitional powder room in Boston with recessed-panel cabinets, grey cabinets, quartzite benchtops, grey benchtops, a freestanding vanity and wallpaper.
This is an example of a small transitional powder room in Boston with recessed-panel cabinets, grey cabinets, quartzite benchtops, grey benchtops, a freestanding vanity and wallpaper.
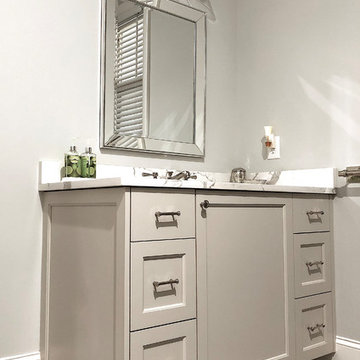
Mid-sized transitional powder room in Atlanta with recessed-panel cabinets, grey cabinets, a two-piece toilet, grey walls, porcelain floors, an undermount sink, quartzite benchtops, brown floor and white benchtops.
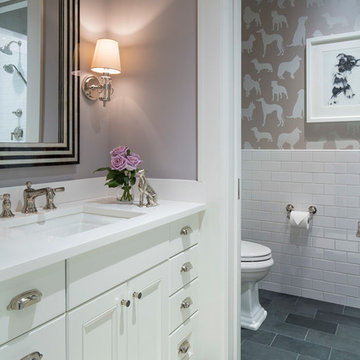
Martha O'Hara Interiors, Interior Design & Photo Styling | Roberts Wygal, Builder | Troy Thies, Photography | Please Note: All “related,” “similar,” and “sponsored” products tagged or listed by Houzz are not actual products pictured. They have not been approved by Martha O’Hara Interiors nor any of the professionals credited. For info about our work: design@oharainteriors.com
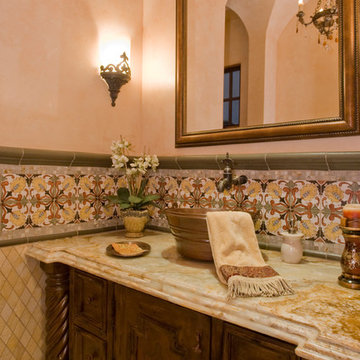
Custom vanity and custom sink for this rustic powder bathroom.
This is an example of an expansive mediterranean powder room in Phoenix with recessed-panel cabinets, brown cabinets, a one-piece toilet, multi-coloured tile, mosaic tile, beige walls, a vessel sink, quartzite benchtops and multi-coloured benchtops.
This is an example of an expansive mediterranean powder room in Phoenix with recessed-panel cabinets, brown cabinets, a one-piece toilet, multi-coloured tile, mosaic tile, beige walls, a vessel sink, quartzite benchtops and multi-coloured benchtops.
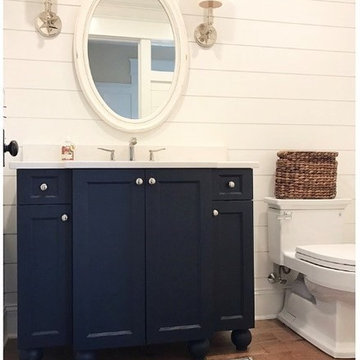
Alexandra Conn
Design ideas for a small beach style powder room in Philadelphia with recessed-panel cabinets, blue cabinets, white walls, medium hardwood floors and quartzite benchtops.
Design ideas for a small beach style powder room in Philadelphia with recessed-panel cabinets, blue cabinets, white walls, medium hardwood floors and quartzite benchtops.
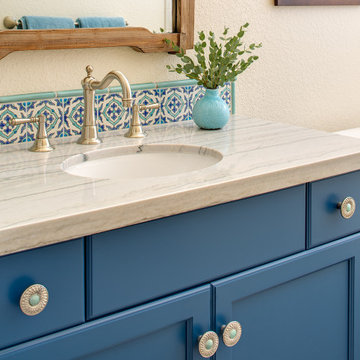
This guest bath is a fun mix of color and style. Blue custom cabinets were used with lovely hand painted tiles.
Inspiration for a small traditional powder room in San Diego with recessed-panel cabinets, quartzite benchtops, blue cabinets and a built-in vanity.
Inspiration for a small traditional powder room in San Diego with recessed-panel cabinets, quartzite benchtops, blue cabinets and a built-in vanity.

Vartanian custom designed and built free standing vanity – Craftsman beach style
LG Hausys Quartz “Viatera®” counter top with rectangular bowl undermount sink
Nautical style fixture
Porcelain tile floor
Kohler fixtures
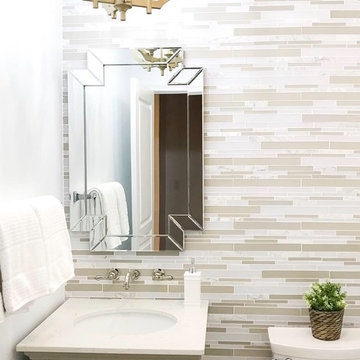
PHOTO CREDIT: INTERIOR DESIGN BY: HOUSE OF JORDYN ©
We can’t say enough about powder rooms, we love them! Even though they are small spaces, it still presents an amazing opportunity to showcase your design style! Our clients requested a modern and sleek customized look. With this in mind, we were able to give them special features like a wall mounted faucet, a mosaic tile accent wall, and a custom vanity. One of the challenges that comes with this design are the additional plumbing features. We even went a step ahead an installed a seamless access wall panel in the room behind the space with access to all the pipes. This way their beautiful accent wall will never be compromised if they ever need to access the pipes.
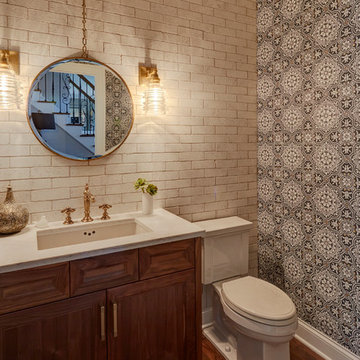
Inspiration for an eclectic powder room in Chicago with recessed-panel cabinets, medium wood cabinets, a two-piece toilet, white tile, terra-cotta tile, black walls, medium hardwood floors, an undermount sink, quartzite benchtops and brown floor.

Inspiration for a mid-sized country powder room in Seattle with recessed-panel cabinets, brown cabinets, white walls, light hardwood floors, an undermount sink, quartzite benchtops, brown floor, white benchtops, a built-in vanity and planked wall panelling.
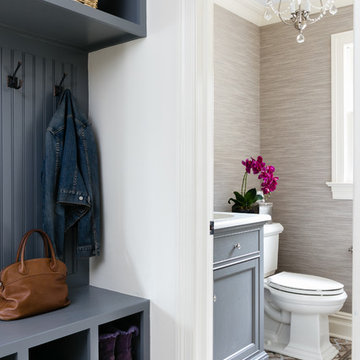
In the mud room, we built a coat rack with cubbies for backpacks, shoes and boots with a wainscoting back, painted in gray for contrast but coordinated with the powder room vanity and floor. The bench offers a perfect place to sit while taking off or putting on shoes.
The powder room has a washable woven wallcovering and a patterned porcelain floor. The nickel chandelier is open and airy with light crystal accents, which coordinate with the vanity knobs. Six inch crown molding in ivory continues through the entire first floor.
Photography: Lauren Hagerstrom
Powder Room Design Ideas with Recessed-panel Cabinets and Quartzite Benchtops
1