All Wall Tile Powder Room Design Ideas with Recessed-panel Cabinets
Refine by:
Budget
Sort by:Popular Today
1 - 20 of 758 photos
Item 1 of 3
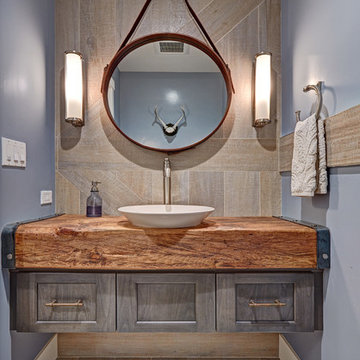
Our carpenters labored every detail from chainsaws to the finest of chisels and brad nails to achieve this eclectic industrial design. This project was not about just putting two things together, it was about coming up with the best solutions to accomplish the overall vision. A true meeting of the minds was required around every turn to achieve "rough" in its most luxurious state.
Featuring: Floating vanity, rough cut wood top, beautiful accent mirror and Porcelanosa wood grain tile as flooring and backsplashes.
PhotographerLink

Rendering realizzati per la prevendita di un appartamento, composto da Soggiorno sala pranzo, camera principale con bagno privato e cucina, sito in Florida (USA). Il proprietario ha richiesto di visualizzare una possibile disposizione dei vani al fine di accellerare la vendita della unità immobiliare.
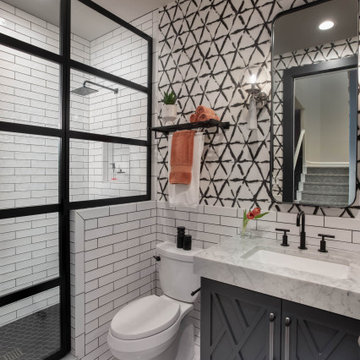
Graphic patterned wallpaper with white subway tile framing out room. White marble mitered countertop with furniture grade charcoal vanity.
Design ideas for a small transitional powder room in Austin with white tile, ceramic tile, marble floors, an undermount sink, marble benchtops, white floor, white benchtops, recessed-panel cabinets, black cabinets, a two-piece toilet and multi-coloured walls.
Design ideas for a small transitional powder room in Austin with white tile, ceramic tile, marble floors, an undermount sink, marble benchtops, white floor, white benchtops, recessed-panel cabinets, black cabinets, a two-piece toilet and multi-coloured walls.
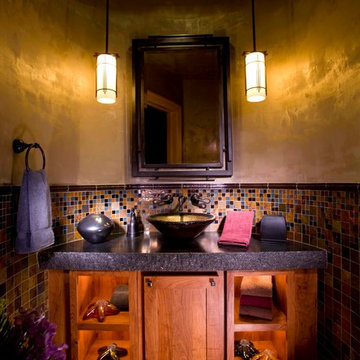
Mid-sized transitional powder room in Denver with mosaic tile, a vessel sink, recessed-panel cabinets, medium wood cabinets, multi-coloured tile, beige walls, travertine floors and multi-coloured floor.
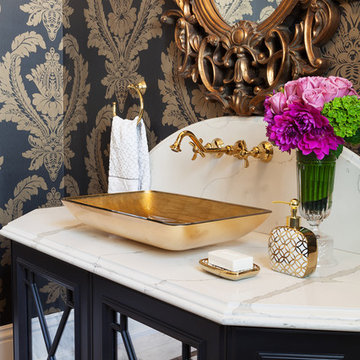
David Khazam Photography
Photo of a large traditional powder room in Toronto with black cabinets, a one-piece toilet, mosaic tile, marble floors, a vessel sink, marble benchtops, multi-coloured walls, white tile and recessed-panel cabinets.
Photo of a large traditional powder room in Toronto with black cabinets, a one-piece toilet, mosaic tile, marble floors, a vessel sink, marble benchtops, multi-coloured walls, white tile and recessed-panel cabinets.

Bel Air - Serene Elegance. This collection was designed with cool tones and spa-like qualities to create a space that is timeless and forever elegant.

This is an example of a mid-sized transitional powder room in Seattle with medium wood cabinets, a one-piece toilet, green tile, porcelain tile, grey walls, porcelain floors, an undermount sink, quartzite benchtops, grey floor, white benchtops, a freestanding vanity and recessed-panel cabinets.
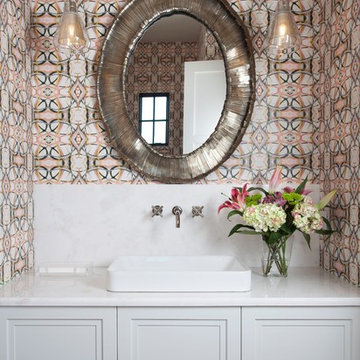
This is an example of a mid-sized transitional powder room in Austin with recessed-panel cabinets, white tile, stone slab, multi-coloured walls, a vessel sink, engineered quartz benchtops, white benchtops, grey cabinets and beige floor.
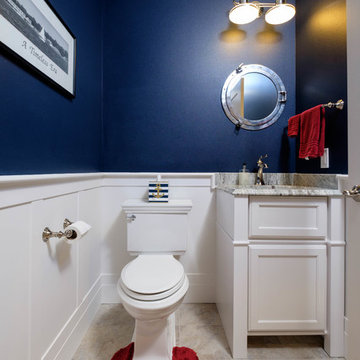
Design ideas for a small transitional powder room in Other with recessed-panel cabinets, white cabinets, a two-piece toilet, white tile, stone tile, blue walls, travertine floors, an undermount sink and granite benchtops.
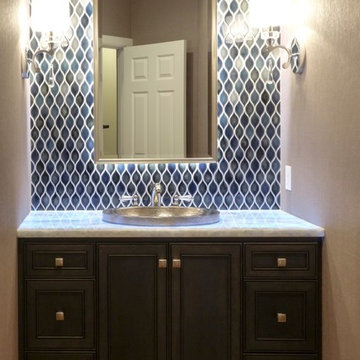
Matt Hesselgrave with Cornerstone Construction Group
This is an example of a mid-sized transitional powder room in Seattle with a drop-in sink, dark wood cabinets, quartzite benchtops, a two-piece toilet, blue tile, ceramic tile, grey walls and recessed-panel cabinets.
This is an example of a mid-sized transitional powder room in Seattle with a drop-in sink, dark wood cabinets, quartzite benchtops, a two-piece toilet, blue tile, ceramic tile, grey walls and recessed-panel cabinets.

After purchasing this Sunnyvale home several years ago, it was finally time to create the home of their dreams for this young family. With a wholly reimagined floorplan and primary suite addition, this home now serves as headquarters for this busy family.
The wall between the kitchen, dining, and family room was removed, allowing for an open concept plan, perfect for when kids are playing in the family room, doing homework at the dining table, or when the family is cooking. The new kitchen features tons of storage, a wet bar, and a large island. The family room conceals a small office and features custom built-ins, which allows visibility from the front entry through to the backyard without sacrificing any separation of space.
The primary suite addition is spacious and feels luxurious. The bathroom hosts a large shower, freestanding soaking tub, and a double vanity with plenty of storage. The kid's bathrooms are playful while still being guests to use. Blues, greens, and neutral tones are featured throughout the home, creating a consistent color story. Playful, calm, and cheerful tones are in each defining area, making this the perfect family house.
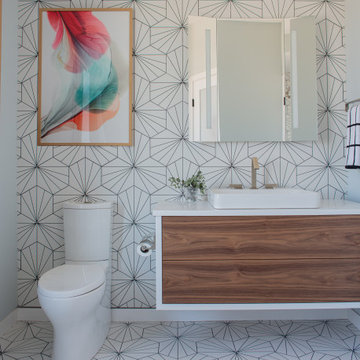
Design ideas for a mid-sized contemporary powder room in Boston with recessed-panel cabinets, medium wood cabinets, a one-piece toilet, white tile, ceramic tile, white walls, ceramic floors, an undermount sink, engineered quartz benchtops, white floor, white benchtops and a floating vanity.
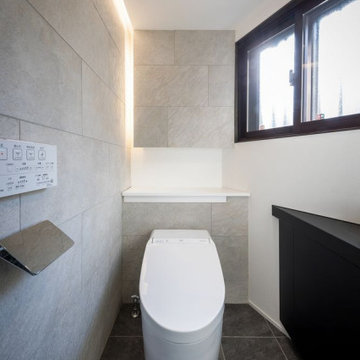
古民家ゆえ圧倒的にブラウン系の色調が多いので、トイレ空間だけはホワイトを基調としたモノトーン系のカラースキームとしました。安価なイメージにならないようにと、床・壁ともに外国産のセラミックタイルを貼り、間接照明で柔らかい光に包まれるような照明計画としました。
Design ideas for a large modern powder room in Osaka with recessed-panel cabinets, black cabinets, a one-piece toilet, white tile, ceramic tile, white walls, ceramic floors, a vessel sink, grey floor, black benchtops, a built-in vanity and wallpaper.
Design ideas for a large modern powder room in Osaka with recessed-panel cabinets, black cabinets, a one-piece toilet, white tile, ceramic tile, white walls, ceramic floors, a vessel sink, grey floor, black benchtops, a built-in vanity and wallpaper.
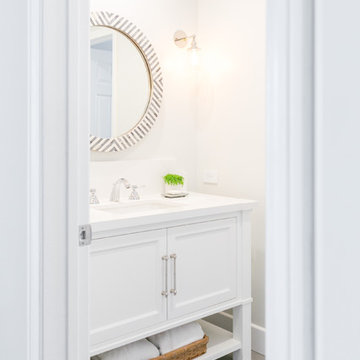
Marisa Vitale
This is an example of a mid-sized beach style powder room in Los Angeles with white cabinets, ceramic tile, white walls, ceramic floors, an undermount sink, engineered quartz benchtops, recessed-panel cabinets and gray tile.
This is an example of a mid-sized beach style powder room in Los Angeles with white cabinets, ceramic tile, white walls, ceramic floors, an undermount sink, engineered quartz benchtops, recessed-panel cabinets and gray tile.
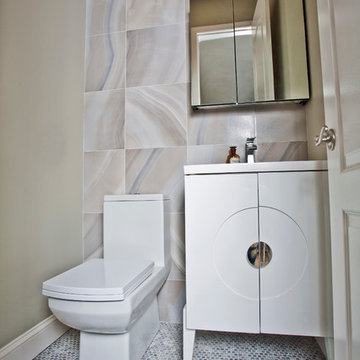
Design ideas for a small contemporary powder room in New York with recessed-panel cabinets, white cabinets, a one-piece toilet, beige tile, ceramic tile, beige walls, mosaic tile floors, an undermount sink and engineered quartz benchtops.
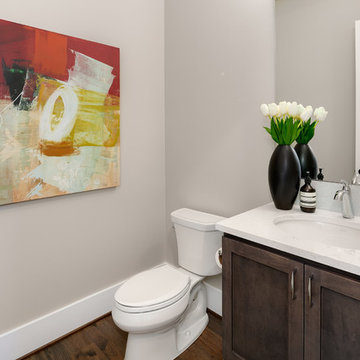
Design ideas for a mid-sized modern powder room in Seattle with recessed-panel cabinets, dark wood cabinets, a two-piece toilet, white tile, glass tile, grey walls, dark hardwood floors, an undermount sink, engineered quartz benchtops, brown floor and white benchtops.
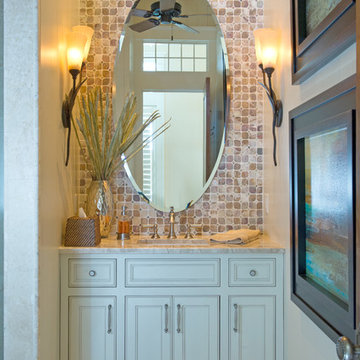
Rust onyx 2x2 octagon and dot.
Photo of a small beach style powder room in Miami with recessed-panel cabinets, beige tile, white tile, beige walls, marble floors, an undermount sink, granite benchtops, blue cabinets, stone tile and beige benchtops.
Photo of a small beach style powder room in Miami with recessed-panel cabinets, beige tile, white tile, beige walls, marble floors, an undermount sink, granite benchtops, blue cabinets, stone tile and beige benchtops.
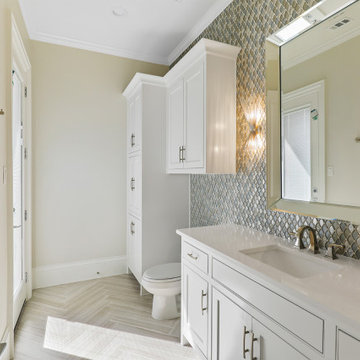
Pool half bath, Paint Color: SW Drift Mist
Photo of a mid-sized transitional powder room in Dallas with recessed-panel cabinets, white cabinets, a one-piece toilet, multi-coloured tile, mosaic tile, beige walls, ceramic floors, an undermount sink, engineered quartz benchtops, beige floor, white benchtops and a built-in vanity.
Photo of a mid-sized transitional powder room in Dallas with recessed-panel cabinets, white cabinets, a one-piece toilet, multi-coloured tile, mosaic tile, beige walls, ceramic floors, an undermount sink, engineered quartz benchtops, beige floor, white benchtops and a built-in vanity.
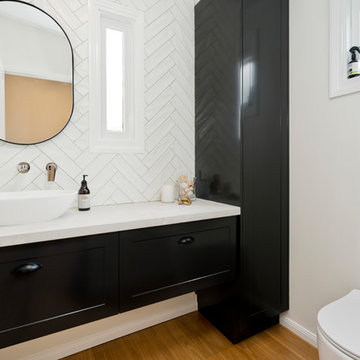
Urban Abode Photography
Design ideas for a mid-sized contemporary powder room in Brisbane with recessed-panel cabinets, black cabinets, a wall-mount toilet, white tile, subway tile, white walls, light hardwood floors, a vessel sink, engineered quartz benchtops, brown floor and white benchtops.
Design ideas for a mid-sized contemporary powder room in Brisbane with recessed-panel cabinets, black cabinets, a wall-mount toilet, white tile, subway tile, white walls, light hardwood floors, a vessel sink, engineered quartz benchtops, brown floor and white benchtops.
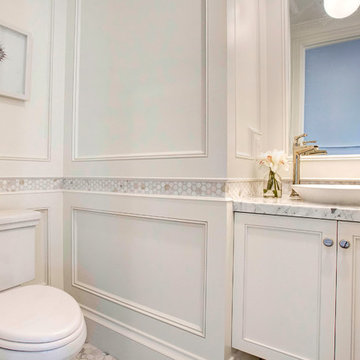
Calacatta marble mosaic tile inset into wood wall panels.
This is an example of a small transitional powder room in Los Angeles with recessed-panel cabinets, white cabinets, a two-piece toilet, multi-coloured tile, marble, white walls, marble floors, a vessel sink, marble benchtops, white floor and grey benchtops.
This is an example of a small transitional powder room in Los Angeles with recessed-panel cabinets, white cabinets, a two-piece toilet, multi-coloured tile, marble, white walls, marble floors, a vessel sink, marble benchtops, white floor and grey benchtops.
All Wall Tile Powder Room Design Ideas with Recessed-panel Cabinets
1