All Wall Tile Powder Room Design Ideas with Recessed-panel Cabinets
Refine by:
Budget
Sort by:Popular Today
101 - 120 of 758 photos
Item 1 of 3
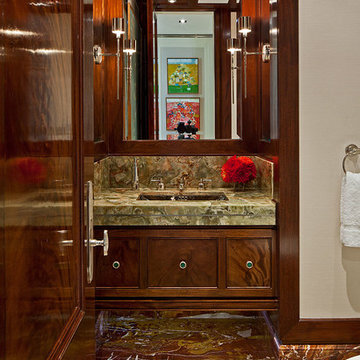
Architect: Dee Dee Eustace
Photo: Peter Sellars
Inspiration for a transitional powder room in Toronto with recessed-panel cabinets, dark wood cabinets, marble benchtops, green tile, brown tile, multi-coloured floor, marble and green benchtops.
Inspiration for a transitional powder room in Toronto with recessed-panel cabinets, dark wood cabinets, marble benchtops, green tile, brown tile, multi-coloured floor, marble and green benchtops.
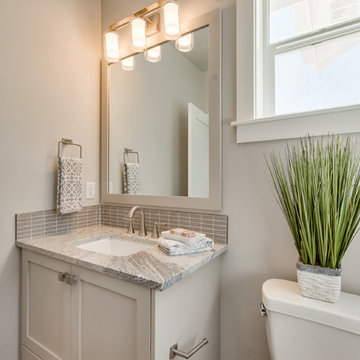
Powder bath with under-mount sink and custom mirror.
Photo of a mid-sized modern powder room in Boise with recessed-panel cabinets, white cabinets, a two-piece toilet, gray tile, ceramic tile, grey walls, an undermount sink, limestone benchtops and grey benchtops.
Photo of a mid-sized modern powder room in Boise with recessed-panel cabinets, white cabinets, a two-piece toilet, gray tile, ceramic tile, grey walls, an undermount sink, limestone benchtops and grey benchtops.
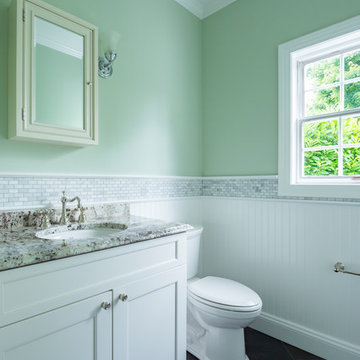
The expanded powder room gets a classy upgrade with a marble tile accent band, capping off a farmhouse-styled bead-board wainscot. Crown moulding, an elegant medicine cabinet, traditional-styled wall sconces, and an antique-looking faucet give the space character.
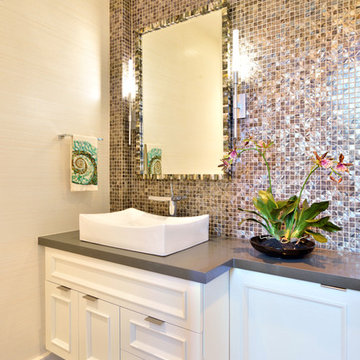
Inspiration for a mid-sized modern powder room in Miami with recessed-panel cabinets, white cabinets, beige tile, mosaic tile, beige walls, a vessel sink, engineered quartz benchtops, beige floor and grey benchtops.
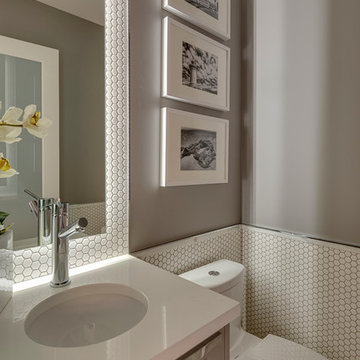
Inspiration for a mid-sized contemporary powder room in Vancouver with an undermount sink, grey cabinets, engineered quartz benchtops, a one-piece toilet, white tile, mosaic tile, grey walls and recessed-panel cabinets.
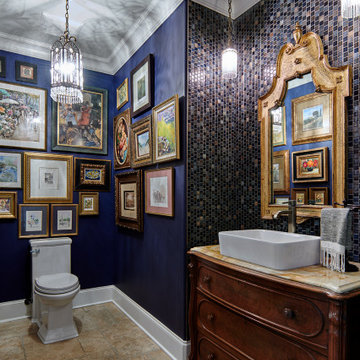
Inspiration for a mid-sized traditional powder room in New York with recessed-panel cabinets, brown cabinets, a one-piece toilet, gray tile, marble, blue walls, terrazzo floors, a vessel sink, marble benchtops, beige floor and multi-coloured benchtops.
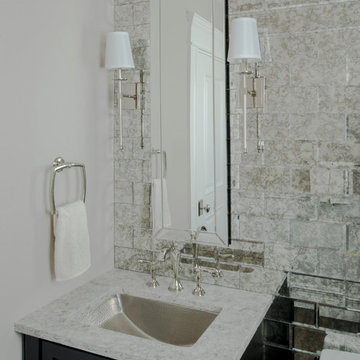
This is an example of a small modern powder room in Boston with recessed-panel cabinets, dark wood cabinets, gray tile, stone tile, white walls, an undermount sink and quartzite benchtops.
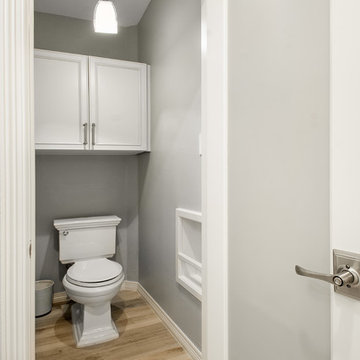
Our clients called us wanting to not only update their master bathroom but to specifically make it more functional. She had just had knee surgery, so taking a shower wasn’t easy. They wanted to remove the tub and enlarge the shower, as much as possible, and add a bench. She really wanted a seated makeup vanity area, too. They wanted to replace all vanity cabinets making them one height, and possibly add tower storage. With the current layout, they felt that there were too many doors, so we discussed possibly using a barn door to the bedroom.
We removed the large oval bathtub and expanded the shower, with an added bench. She got her seated makeup vanity and it’s placed between the shower and the window, right where she wanted it by the natural light. A tilting oval mirror sits above the makeup vanity flanked with Pottery Barn “Hayden” brushed nickel vanity lights. A lit swing arm makeup mirror was installed, making for a perfect makeup vanity! New taller Shiloh “Eclipse” bathroom cabinets painted in Polar with Slate highlights were installed (all at one height), with Kohler “Caxton” square double sinks. Two large beautiful mirrors are hung above each sink, again, flanked with Pottery Barn “Hayden” brushed nickel vanity lights on either side. Beautiful Quartzmasters Polished Calacutta Borghini countertops were installed on both vanities, as well as the shower bench top and shower wall cap.
Carrara Valentino basketweave mosaic marble tiles was installed on the shower floor and the back of the niches, while Heirloom Clay 3x9 tile was installed on the shower walls. A Delta Shower System was installed with both a hand held shower and a rainshower. The linen closet that used to have a standard door opening into the middle of the bathroom is now storage cabinets, with the classic Restoration Hardware “Campaign” pulls on the drawers and doors. A beautiful Birch forest gray 6”x 36” floor tile, laid in a random offset pattern was installed for an updated look on the floor. New glass paneled doors were installed to the closet and the water closet, matching the barn door. A gorgeous Shades of Light 20” “Pyramid Crystals” chandelier was hung in the center of the bathroom to top it all off!
The bedroom was painted a soothing Magnetic Gray and a classic updated Capital Lighting “Harlow” Chandelier was hung for an updated look.
We were able to meet all of our clients needs by removing the tub, enlarging the shower, installing the seated makeup vanity, by the natural light, right were she wanted it and by installing a beautiful barn door between the bathroom from the bedroom! Not only is it beautiful, but it’s more functional for them now and they love it!
Design/Remodel by Hatfield Builders & Remodelers | Photography by Versatile Imaging
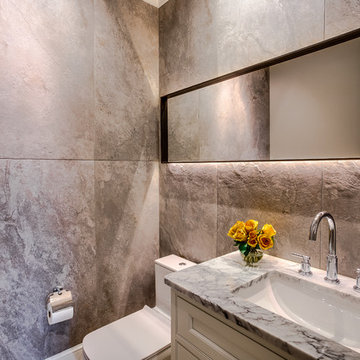
MPI 360
This is an example of a mid-sized transitional powder room in DC Metro with recessed-panel cabinets, white cabinets, a one-piece toilet, gray tile, stone tile, light hardwood floors, an integrated sink, quartzite benchtops, multi-coloured benchtops, beige walls and brown floor.
This is an example of a mid-sized transitional powder room in DC Metro with recessed-panel cabinets, white cabinets, a one-piece toilet, gray tile, stone tile, light hardwood floors, an integrated sink, quartzite benchtops, multi-coloured benchtops, beige walls and brown floor.
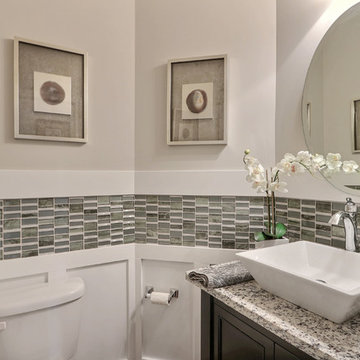
Design ideas for a mid-sized transitional powder room in Charleston with recessed-panel cabinets, dark wood cabinets, multi-coloured tile, glass tile, beige walls, a vessel sink and granite benchtops.
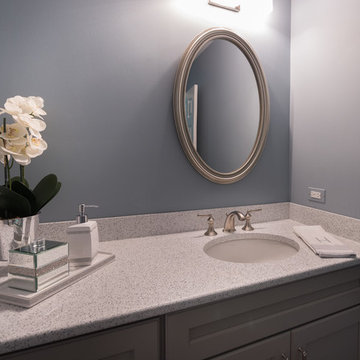
Complete Townhome Remodel- Beautiful refreshing clean lines from Floor to Ceiling, A monochromatic color scheme of white, cream, gray with hints of blue and grayish-green and mixed brushed nickel and chrome fixtures.
Kitchen, 2 1/2 Bathrooms, Staircase, Halls, Den, Bedrooms. Ted Glasoe
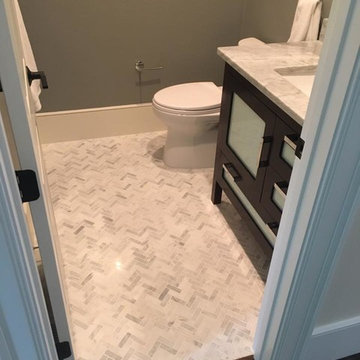
Modern half bath. Marble mosaic tile on the floor.
Small modern powder room in Boston with recessed-panel cabinets, dark wood cabinets, a two-piece toilet, white tile, stone tile, beige walls, marble floors, an undermount sink and engineered quartz benchtops.
Small modern powder room in Boston with recessed-panel cabinets, dark wood cabinets, a two-piece toilet, white tile, stone tile, beige walls, marble floors, an undermount sink and engineered quartz benchtops.
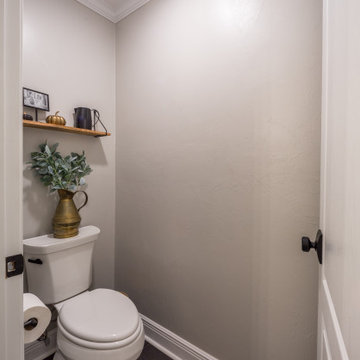
Custom bathroom remodel with a freestanding tub, rainfall showerhead, custom vanity lighting, and tile flooring.
Mid-sized traditional powder room with recessed-panel cabinets, medium wood cabinets, a two-piece toilet, white tile, ceramic tile, beige walls, mosaic tile floors, an integrated sink, granite benchtops, black floor, white benchtops and a built-in vanity.
Mid-sized traditional powder room with recessed-panel cabinets, medium wood cabinets, a two-piece toilet, white tile, ceramic tile, beige walls, mosaic tile floors, an integrated sink, granite benchtops, black floor, white benchtops and a built-in vanity.
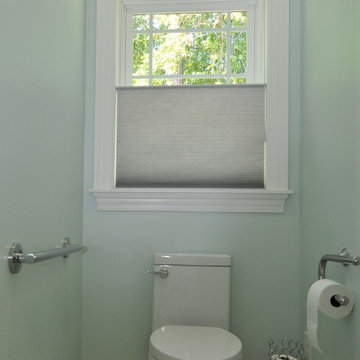
Toilet room with handrails and even a toilet paper holder that is also a handrail. Hunter Douglas top-down/Bottom-up window shades.
Large transitional powder room in Wilmington with recessed-panel cabinets, grey cabinets, a one-piece toilet, beige tile, ceramic tile, green walls, ceramic floors, an undermount sink, limestone benchtops, beige floor and multi-coloured benchtops.
Large transitional powder room in Wilmington with recessed-panel cabinets, grey cabinets, a one-piece toilet, beige tile, ceramic tile, green walls, ceramic floors, an undermount sink, limestone benchtops, beige floor and multi-coloured benchtops.
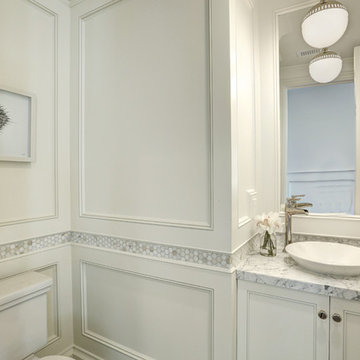
Calacatta marble mosaic tile inset into wood wall panels.
Small beach style powder room in Los Angeles with recessed-panel cabinets, white cabinets, multi-coloured tile, marble, white walls, marble floors, a vessel sink, marble benchtops, white floor, grey benchtops and a two-piece toilet.
Small beach style powder room in Los Angeles with recessed-panel cabinets, white cabinets, multi-coloured tile, marble, white walls, marble floors, a vessel sink, marble benchtops, white floor, grey benchtops and a two-piece toilet.
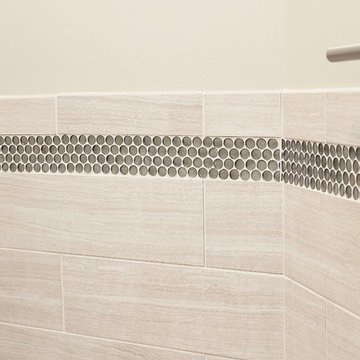
Design ideas for a mid-sized contemporary powder room in Philadelphia with recessed-panel cabinets, brown cabinets, beige tile, ceramic tile, beige walls, an undermount sink and marble benchtops.
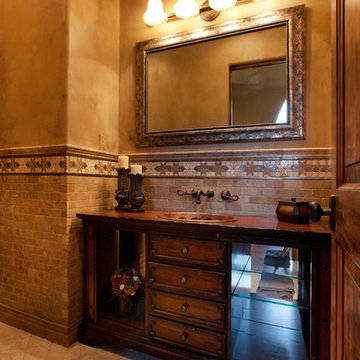
Photo of a mid-sized mediterranean powder room in Las Vegas with recessed-panel cabinets, dark wood cabinets, beige tile, ceramic tile, brown walls, ceramic floors, a drop-in sink, wood benchtops, beige floor and brown benchtops.
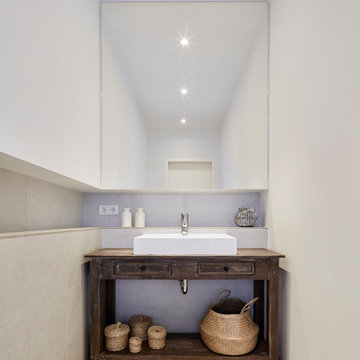
Annika Feuss
Photo of a small country powder room in Cologne with recessed-panel cabinets, dark wood cabinets, beige tile, cement tile, white walls, ceramic floors, a vessel sink, wood benchtops, beige floor and brown benchtops.
Photo of a small country powder room in Cologne with recessed-panel cabinets, dark wood cabinets, beige tile, cement tile, white walls, ceramic floors, a vessel sink, wood benchtops, beige floor and brown benchtops.
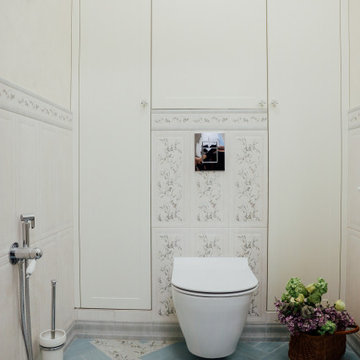
Небольшой туалет также дополнен встроенными шкафами.
Photo of a small transitional powder room in Other with recessed-panel cabinets, light wood cabinets, a wall-mount toilet, beige tile, ceramic tile, beige walls, porcelain floors, a wall-mount sink and turquoise floor.
Photo of a small transitional powder room in Other with recessed-panel cabinets, light wood cabinets, a wall-mount toilet, beige tile, ceramic tile, beige walls, porcelain floors, a wall-mount sink and turquoise floor.
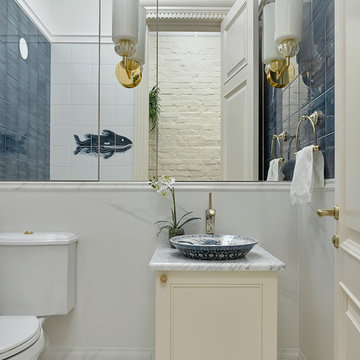
This is an example of a traditional powder room in Moscow with beige cabinets, blue tile, white tile, porcelain tile, porcelain floors, marble benchtops, recessed-panel cabinets, a two-piece toilet, white walls, a vessel sink and white floor.
All Wall Tile Powder Room Design Ideas with Recessed-panel Cabinets
6