Powder Room Design Ideas with Shaker Cabinets and a One-piece Toilet
Refine by:
Budget
Sort by:Popular Today
121 - 140 of 870 photos
Item 1 of 3

Inspiration for a small transitional powder room in Portland with shaker cabinets, white cabinets, a one-piece toilet, blue walls, porcelain floors, an integrated sink, marble benchtops, grey floor, grey benchtops, a freestanding vanity and wallpaper.
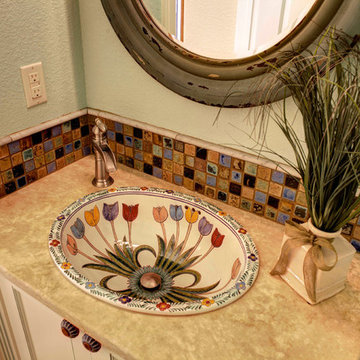
Custom painted and designed vanity with imported talavera sink.
Inspiration for a small traditional powder room in Austin with shaker cabinets, white cabinets, a one-piece toilet, multi-coloured tile, mosaic tile, green walls, ceramic floors, a drop-in sink and marble benchtops.
Inspiration for a small traditional powder room in Austin with shaker cabinets, white cabinets, a one-piece toilet, multi-coloured tile, mosaic tile, green walls, ceramic floors, a drop-in sink and marble benchtops.
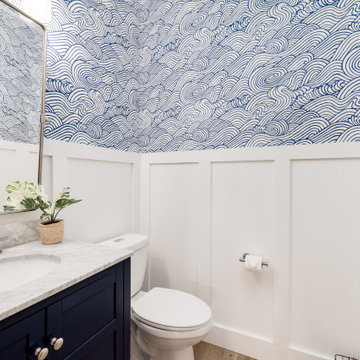
We were referred by one of our best clients to help these clients re-imagine the main level public space of their new-to-them home.
They felt the home was nicely done, just not their style. They chose the house for the location, pool in the backyard and amazing basement space with theater and bar.
At the very first walk through we started throwing out big ideas, like removing all the walls, new kitchen layout, metal staircase, grand, but modern fireplace. They loved it all and said that this is the forever home... so not that money doesn't matter, but they want to do it once and love it.
Tschida Construction was our partner-in-crime and we brought the house from formal to modern with some really cool features. Our favorites were the faux concrete two story fireplace, the mirrored french doors at the front entry that allows you to see out but not in, and the statement quartzite island counter stone.

White and bright combines with natural elements for a serene San Francisco Sunset Neighborhood experience.
Design ideas for a small transitional powder room in San Francisco with shaker cabinets, grey cabinets, a one-piece toilet, white tile, stone slab, grey walls, medium hardwood floors, an undermount sink, quartzite benchtops, grey floor, white benchtops and a built-in vanity.
Design ideas for a small transitional powder room in San Francisco with shaker cabinets, grey cabinets, a one-piece toilet, white tile, stone slab, grey walls, medium hardwood floors, an undermount sink, quartzite benchtops, grey floor, white benchtops and a built-in vanity.
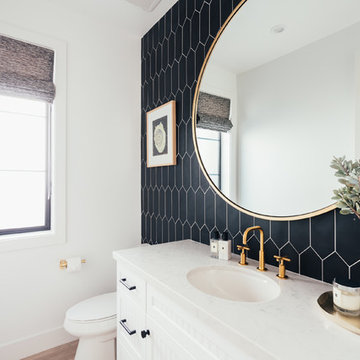
Our clients purchased a new house, but wanted to add their own personal style and touches to make it really feel like home. We added a few updated to the exterior, plus paneling in the entryway and formal sitting room, customized the master closet, and cosmetic updates to the kitchen, formal dining room, great room, formal sitting room, laundry room, children’s spaces, nursery, and master suite. All new furniture, accessories, and home-staging was done by InHance. Window treatments, wall paper, and paint was updated, plus we re-did the tile in the downstairs powder room to glam it up. The children’s bedrooms and playroom have custom furnishings and décor pieces that make the rooms feel super sweet and personal. All the details in the furnishing and décor really brought this home together and our clients couldn’t be happier!
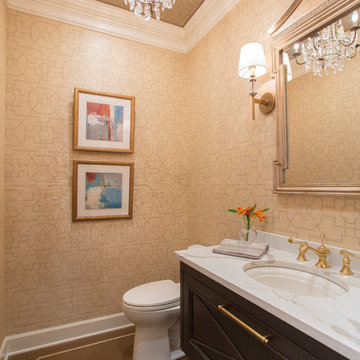
Transitional powder room with unique wallpapered ceiling with nailhead details. Beautifully wallpapered with hand painted floors and floating vanity with under cabinet motion lighting.
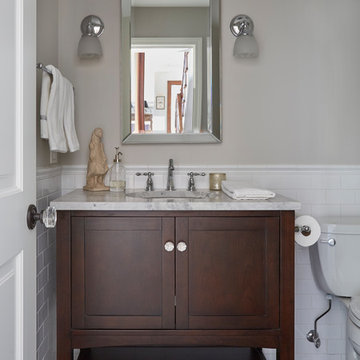
Free ebook, Creating the Ideal Kitchen. DOWNLOAD NOW
This project started out as a kitchen remodel but ended up as so much more. As the original plan started to take shape, some water damage provided the impetus to remodel a small upstairs hall bath. Once this bath was complete, the homeowners enjoyed the result so much that they decided to set aside the kitchen and complete a large master bath remodel. Once that was completed, we started planning for the kitchen!
Doing the bump out also allowed the opportunity for a small mudroom and powder room right off the kitchen as well as re-arranging some openings to allow for better traffic flow throughout the entire first floor. The result is a comfortable up-to-date home that feels both steeped in history yet allows for today’s style of living.
Designed by: Susan Klimala, CKD, CBD
Photography by: Mike Kaskel
For more information on kitchen and bath design ideas go to: www.kitchenstudio-ge.com
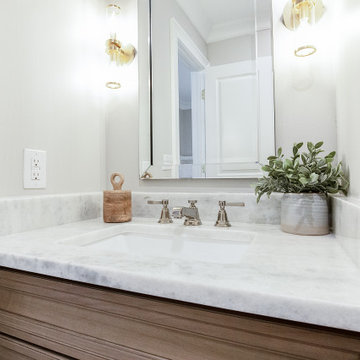
Inspiration for a small traditional powder room in Atlanta with shaker cabinets, brown cabinets, a one-piece toilet, beige walls, light hardwood floors, an undermount sink, quartzite benchtops, beige floor, white benchtops and a built-in vanity.
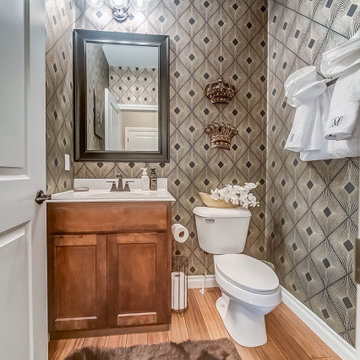
Elegant Half Bath makeover.
Design ideas for a small contemporary powder room in St Louis with shaker cabinets, medium wood cabinets, a one-piece toilet, medium hardwood floors, a wall-mount sink, marble benchtops, white benchtops, a freestanding vanity and wallpaper.
Design ideas for a small contemporary powder room in St Louis with shaker cabinets, medium wood cabinets, a one-piece toilet, medium hardwood floors, a wall-mount sink, marble benchtops, white benchtops, a freestanding vanity and wallpaper.
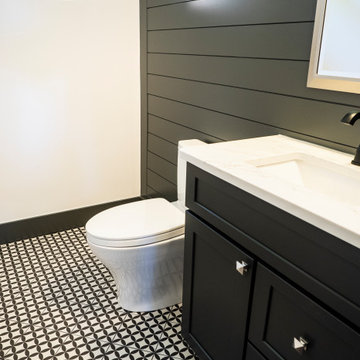
The powder room features a Black and White look in all areas. the floor tile has a retro appearance that immediately gets your attention.
This is an example of a mid-sized transitional powder room in Detroit with shaker cabinets, black cabinets, a one-piece toilet, ceramic tile, white walls, ceramic floors, an undermount sink, engineered quartz benchtops, white floor and white benchtops.
This is an example of a mid-sized transitional powder room in Detroit with shaker cabinets, black cabinets, a one-piece toilet, ceramic tile, white walls, ceramic floors, an undermount sink, engineered quartz benchtops, white floor and white benchtops.
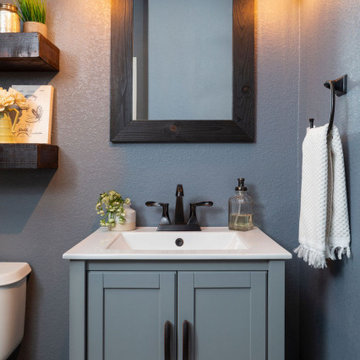
Our clients were looking to make this home their forever home and to create a warm and welcoming space that the whole family would enjoy returning to every day. One of our primary goals in this project was to change how our clients moved through their home. We tossed aside the existing walls that blocked off the kitchen and introduced a butler’s pantry to connect the kitchen directly to the dining room. Contrast is king in this home, and we utilized a variety of light and dark finishes to create distinctive layers and lean into opportunities for accents. To tie the space in this home together, we introduced warm hardwood flooring throughout the main level and selected a soft grey paint as our primary wall color.
Kitchen- The heart of this home is most definitely the kitchen! We erased every trace of the original builder kitchen and created a space that welcomes one and all. The glorious island, with its light cabinetry and dramatic quartz countertop, provides the perfect gathering place for morning coffee and baking sessions. At the perimeter of the kitchen, we selected a handsome grey finish with a brushed linen effect for an extra touch of texture that ties in with the high variation backsplash tile giving us a softened handmade feel. Black metal accents from the hardware to the light fixtures unite the kitchen with the rest of the home.
Butler’s Pantry- The Butler’s Pantry quickly became one of our favorite spaces in this home! We had fun with the backsplash tile patten (utilizing the same tile we highlighted in the kitchen but installed in a herringbone pattern). Continuing the warm tones through this space with the butcher block counter and open shelving, it works to unite the front and back of the house. Plus, this space is home to the kegerator with custom family tap handles!
Mud Room- We wanted to make sure we gave this busy family a landing place for all their belongings. With plenty of cabinetry storage, a sweet built-in bench, and hooks galore there’s no more jockeying to find a home for coats.
Fireplace- A double-sided fireplace means double the opportunity for a dramatic focal point! On the living room side (the tv-free grown-up zone) we utilized reclaimed wooden planks to add layers of texture and bring in more cozy warm vibes. On the family room side (aka the tv room) we mixed it up with a travertine ledger stone that ties in with the warm tones of the kitchen island.
Staircase- The standard builder handrail was just not going to do it anymore! So, we leveled up designed a custom steel & wood railing for this home with a dark finish that allows it to contrast beautifully against the walls and tie in with the dark accent finishes throughout the home.
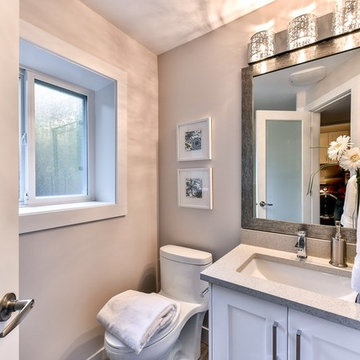
Inspiration for a small transitional powder room in Vancouver with shaker cabinets, white cabinets, a one-piece toilet, gray tile, grey walls, an undermount sink, solid surface benchtops and grey benchtops.
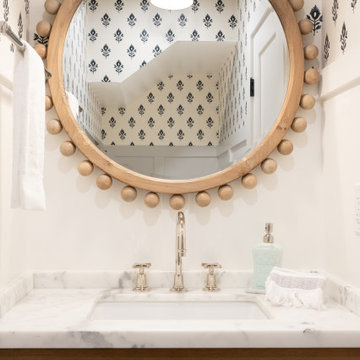
Cute powder room featuring white paneling, navy and white wallpaper, custom-stained vanity, marble counters and polished nickel fixtures.
Small traditional powder room in San Francisco with shaker cabinets, brown cabinets, a one-piece toilet, white walls, medium hardwood floors, an undermount sink, marble benchtops, brown floor, white benchtops, a built-in vanity and wallpaper.
Small traditional powder room in San Francisco with shaker cabinets, brown cabinets, a one-piece toilet, white walls, medium hardwood floors, an undermount sink, marble benchtops, brown floor, white benchtops, a built-in vanity and wallpaper.

Cute powder room featuring white paneling, navy and white wallpaper, custom-stained vanity, marble counters and polished nickel fixtures.
Small traditional powder room in San Francisco with shaker cabinets, brown cabinets, a one-piece toilet, white walls, medium hardwood floors, an undermount sink, marble benchtops, brown floor, white benchtops, a built-in vanity and wallpaper.
Small traditional powder room in San Francisco with shaker cabinets, brown cabinets, a one-piece toilet, white walls, medium hardwood floors, an undermount sink, marble benchtops, brown floor, white benchtops, a built-in vanity and wallpaper.
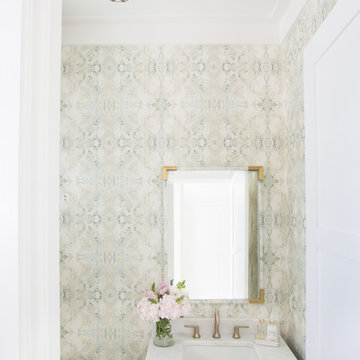
Selavie Photography
Transitional powder room in Other with shaker cabinets, green cabinets, a one-piece toilet, an undermount sink, marble benchtops and white benchtops.
Transitional powder room in Other with shaker cabinets, green cabinets, a one-piece toilet, an undermount sink, marble benchtops and white benchtops.
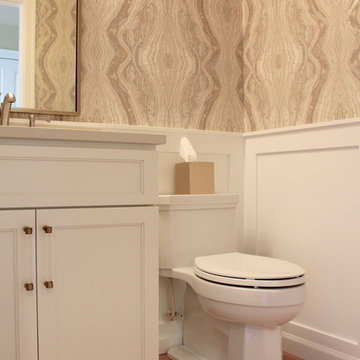
Inspiration for a small transitional powder room in Seattle with shaker cabinets, white cabinets, a one-piece toilet, multi-coloured walls, light hardwood floors, an undermount sink, engineered quartz benchtops and multi-coloured floor.

Elon Pure White Quartzite interlocking Ledgerstone on feature wall. Mini Jasper low-voltage pendants. Custom blue vanity and marble top by Ayr Cabinet Co.
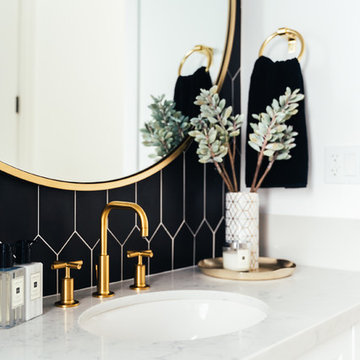
Our clients purchased a new house, but wanted to add their own personal style and touches to make it really feel like home. We added a few updated to the exterior, plus paneling in the entryway and formal sitting room, customized the master closet, and cosmetic updates to the kitchen, formal dining room, great room, formal sitting room, laundry room, children’s spaces, nursery, and master suite. All new furniture, accessories, and home-staging was done by InHance. Window treatments, wall paper, and paint was updated, plus we re-did the tile in the downstairs powder room to glam it up. The children’s bedrooms and playroom have custom furnishings and décor pieces that make the rooms feel super sweet and personal. All the details in the furnishing and décor really brought this home together and our clients couldn’t be happier!
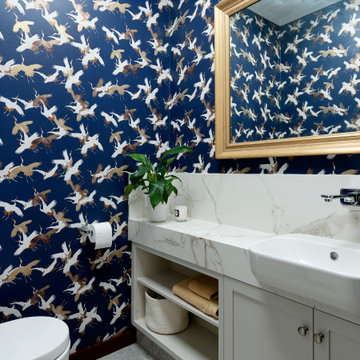
The powder room was totally replaced and reconfigured. Cabinetry Polytec doors; benchtop and splashback in Dekton Zenith; Wallpaper Sencha Marine by Scandanvian Wallpaper; Caroma Luna Semi Recessed basin; Caroma Luna Wall Tap Mixer; Caroma Urbane Cleanflush Bottom Inlet, wall faced toilet suite; Phoenix Radii Hand Towel Holder Chrome; Phoenix Radii Toilet Roll Holder Chrome; Bernini Stone Floor Tile Salvador Grey Honed 300 x 600.
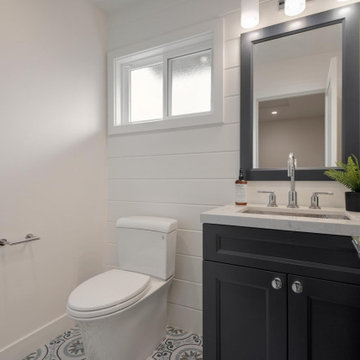
Budget analysis and project development by: May Construction
A cozy powder bathroom placed near the garage. Fun blue floor tile and ship lap walls took this cute bathroom from bland and boxy to bursting with texture, pattern, and personality.
Powder Room Design Ideas with Shaker Cabinets and a One-piece Toilet
7