Powder Room Design Ideas with Shaker Cabinets and a One-piece Toilet
Refine by:
Budget
Sort by:Popular Today
161 - 180 of 850 photos
Item 1 of 3
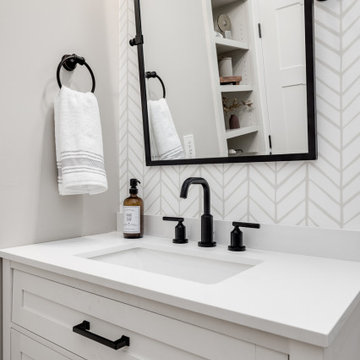
Once their basement remodel was finished they decided that wasn't stressful enough... they needed to tackle every square inch on the main floor. I joke, but this is not for the faint of heart. Being without a kitchen is a major inconvenience, especially with children.
The transformation is a completely different house. The new floors lighten and the kitchen layout is so much more function and spacious. The addition in built-ins with a coffee bar in the kitchen makes the space seem very high end.
The removal of the closet in the back entry and conversion into a built-in locker unit is one of our favorite and most widely done spaces, and for good reason.
The cute little powder is completely updated and is perfect for guests and the daily use of homeowners.
The homeowners did some work themselves, some with their subcontractors, and the rest with our general contractor, Tschida Construction.
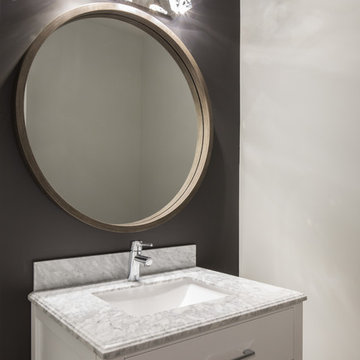
Powder Room
Photo of a large modern powder room in Calgary with shaker cabinets, white cabinets, a one-piece toilet, white walls, medium hardwood floors, a wall-mount sink, quartzite benchtops, grey floor and grey benchtops.
Photo of a large modern powder room in Calgary with shaker cabinets, white cabinets, a one-piece toilet, white walls, medium hardwood floors, a wall-mount sink, quartzite benchtops, grey floor and grey benchtops.

Design ideas for a small contemporary powder room in Other with shaker cabinets, white cabinets, a one-piece toilet, multi-coloured walls, light hardwood floors, a vessel sink, granite benchtops, beige floor, black benchtops, a built-in vanity and wallpaper.
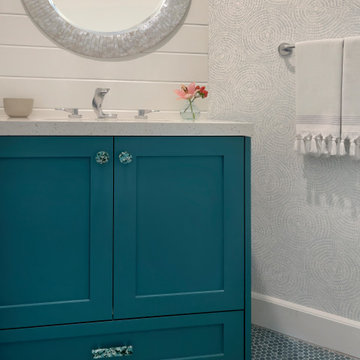
Photo of a small beach style powder room in Orange County with shaker cabinets, green cabinets, a one-piece toilet, white walls, mosaic tile floors, an undermount sink, engineered quartz benchtops, green floor, white benchtops, a built-in vanity and wallpaper.
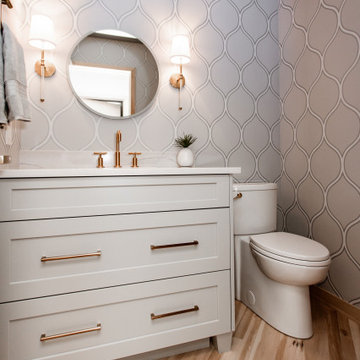
The goal for the powder bath design was to make it look like a furniture piece. The client desired drawers rather than the traditional doors.
This is an example of a small powder room in Minneapolis with shaker cabinets, grey cabinets, a one-piece toilet, grey walls, medium hardwood floors, an integrated sink, engineered quartz benchtops, brown floor, white benchtops, a freestanding vanity and wallpaper.
This is an example of a small powder room in Minneapolis with shaker cabinets, grey cabinets, a one-piece toilet, grey walls, medium hardwood floors, an integrated sink, engineered quartz benchtops, brown floor, white benchtops, a freestanding vanity and wallpaper.
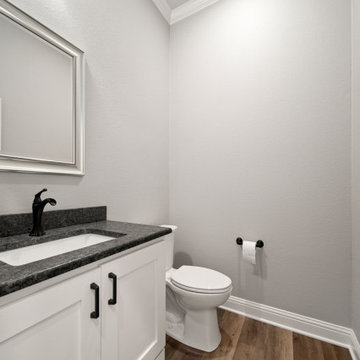
Photo of a large traditional powder room in Austin with shaker cabinets, white cabinets, a one-piece toilet, grey walls, vinyl floors, a drop-in sink, granite benchtops, brown floor, black benchtops and a built-in vanity.
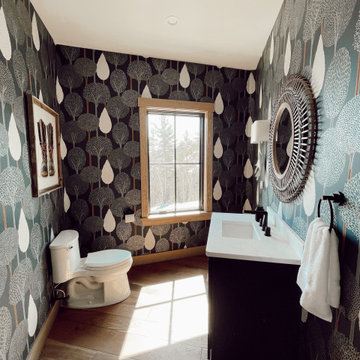
Small transitional powder room in Portland Maine with shaker cabinets, blue cabinets, a one-piece toilet, light hardwood floors, an undermount sink, quartzite benchtops, white benchtops, a freestanding vanity, timber and wallpaper.
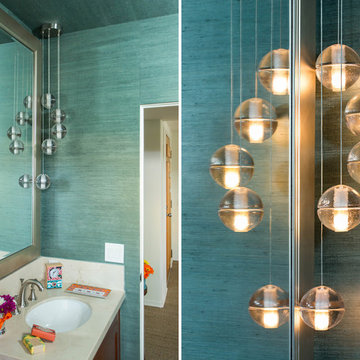
The Five-Light Bocci Pendant hangs over the vanity in the powder room for dramatic flair.
This is an example of a small beach style powder room in Los Angeles with shaker cabinets, dark wood cabinets, a one-piece toilet, beige tile, marble, blue walls, light hardwood floors, an undermount sink, marble benchtops and grey floor.
This is an example of a small beach style powder room in Los Angeles with shaker cabinets, dark wood cabinets, a one-piece toilet, beige tile, marble, blue walls, light hardwood floors, an undermount sink, marble benchtops and grey floor.
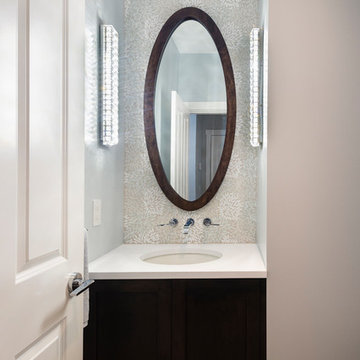
A renovation to a home in Vancouver. No structural changes, but some layout changes within the exiting spaces.
Photo of a small transitional powder room in Vancouver with shaker cabinets, dark wood cabinets, a one-piece toilet, multi-coloured tile, glass tile, grey walls, medium hardwood floors, an undermount sink and engineered quartz benchtops.
Photo of a small transitional powder room in Vancouver with shaker cabinets, dark wood cabinets, a one-piece toilet, multi-coloured tile, glass tile, grey walls, medium hardwood floors, an undermount sink and engineered quartz benchtops.
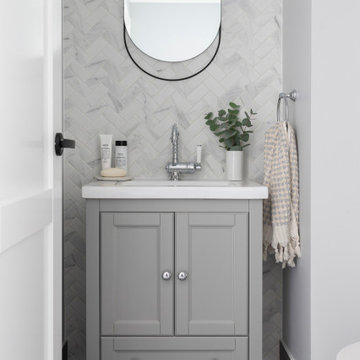
For this knock-down rebuild family home, the interior design aesthetic was Hampton’s style in the city. The brief for this home was traditional with a touch of modern. Effortlessly elegant and very detailed with a warm and welcoming vibe. Built by R.E.P Building. Photography by Hcreations.
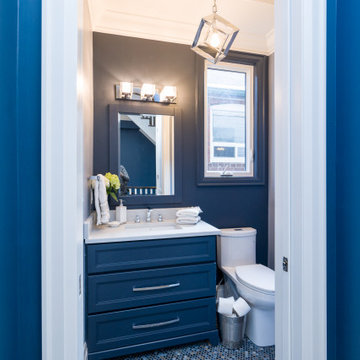
Inspiration for a transitional powder room in Toronto with shaker cabinets, blue cabinets, a one-piece toilet, blue walls, porcelain floors, an undermount sink, engineered quartz benchtops, multi-coloured floor, white benchtops and a freestanding vanity.
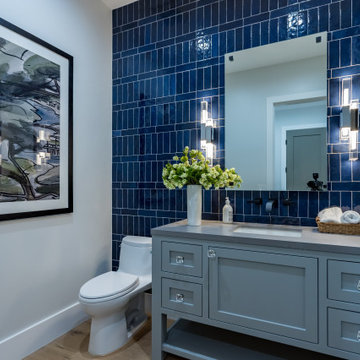
Newly constructed Smart home with attached 3 car garage in Encino! A proud oak tree beckons you to this blend of beauty & function offering recessed lighting, LED accents, large windows, wide plank wood floors & built-ins throughout. Enter the open floorplan including a light filled dining room, airy living room offering decorative ceiling beams, fireplace & access to the front patio, powder room, office space & vibrant family room with a view of the backyard. A gourmets delight is this kitchen showcasing built-in stainless-steel appliances, double kitchen island & dining nook. There’s even an ensuite guest bedroom & butler’s pantry. Hosting fun filled movie nights is turned up a notch with the home theater featuring LED lights along the ceiling, creating an immersive cinematic experience. Upstairs, find a large laundry room, 4 ensuite bedrooms with walk-in closets & a lounge space. The master bedroom has His & Hers walk-in closets, dual shower, soaking tub & dual vanity. Outside is an entertainer’s dream from the barbecue kitchen to the refreshing pool & playing court, plus added patio space, a cabana with bathroom & separate exercise/massage room. With lovely landscaping & fully fenced yard, this home has everything a homeowner could dream of!
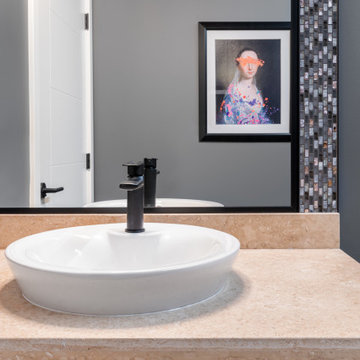
Mid-sized contemporary powder room in Vancouver with shaker cabinets, beige cabinets, a one-piece toilet, gray tile, mosaic tile, light hardwood floors, a vessel sink, granite benchtops, beige floor, beige benchtops and a freestanding vanity.
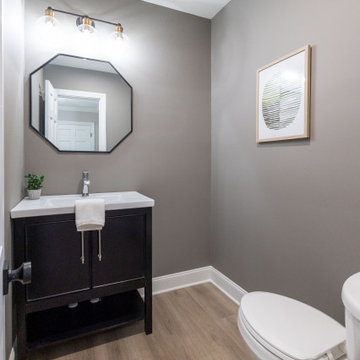
Small traditional powder room in Columbus with shaker cabinets, black cabinets, a one-piece toilet, brown walls, vinyl floors, an integrated sink, brown floor and a freestanding vanity.
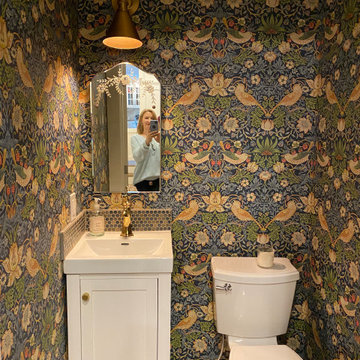
This jewel of a powder room started with our homeowner's obsession with William Morris "Strawberry Thief" wallpaper. After assessing the Feng Shui, we discovered that this bathroom was in her Wealth area. So, we really went to town! Glam, luxury, and extravagance were the watchwords. We added her grandmother's antique mirror, brass fixtures, a brick floor, and voila! A small but mighty powder room.
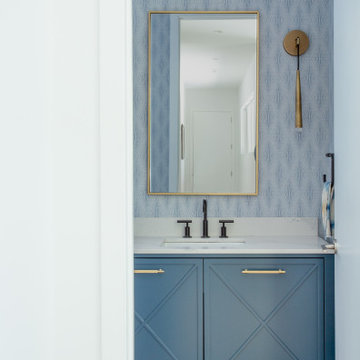
Mid-sized modern powder room in Chicago with shaker cabinets, blue cabinets, a one-piece toilet, blue walls, light hardwood floors, a drop-in sink, quartzite benchtops, beige benchtops, a freestanding vanity and wallpaper.
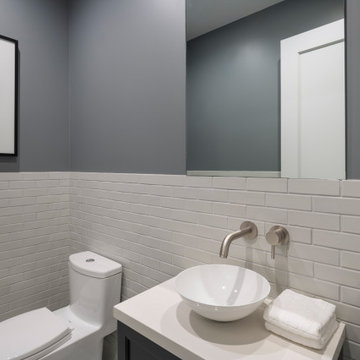
Small transitional powder room in San Francisco with shaker cabinets, black cabinets, a one-piece toilet, white tile, ceramic tile, blue walls, a vessel sink, engineered quartz benchtops, white benchtops and a floating vanity.
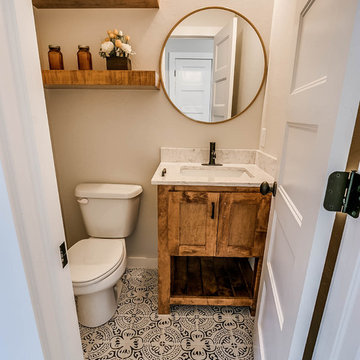
This is an example of a mid-sized transitional powder room in Oklahoma City with shaker cabinets, medium wood cabinets, a one-piece toilet, white tile, ceramic tile, white walls, cement tiles, an undermount sink, granite benchtops and black floor.
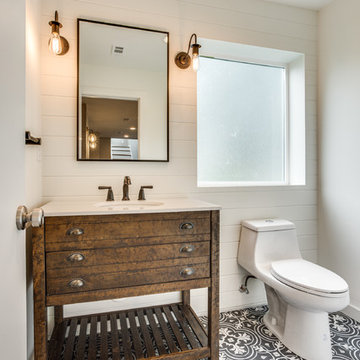
Shoot 2 Sell
Photo of a mid-sized arts and crafts powder room in Dallas with shaker cabinets, brown cabinets, a one-piece toilet, white walls, porcelain floors, an undermount sink, engineered quartz benchtops and grey floor.
Photo of a mid-sized arts and crafts powder room in Dallas with shaker cabinets, brown cabinets, a one-piece toilet, white walls, porcelain floors, an undermount sink, engineered quartz benchtops and grey floor.
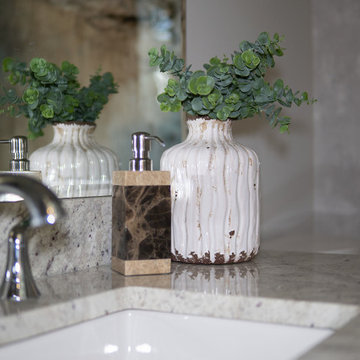
Inspiration for a mid-sized contemporary powder room in Calgary with shaker cabinets, black cabinets, a one-piece toilet, beige walls, light hardwood floors, an undermount sink, granite benchtops, beige floor and grey benchtops.
Powder Room Design Ideas with Shaker Cabinets and a One-piece Toilet
9