Powder Room Design Ideas with Shaker Cabinets and Beige Floor
Refine by:
Budget
Sort by:Popular Today
81 - 100 of 278 photos
Item 1 of 3
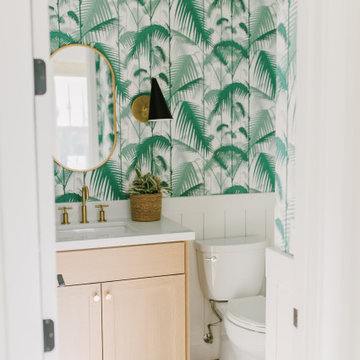
Design ideas for a small beach style powder room in San Diego with shaker cabinets, light wood cabinets, a two-piece toilet, green tile, marble, green walls, light hardwood floors, an undermount sink, solid surface benchtops, beige floor, white benchtops, a built-in vanity, wallpaper and wallpaper.
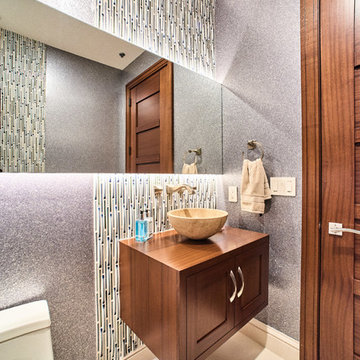
For the guest powder room we used mica wallpaper with handcrafted tiles running in wide vertical stripes. The lights installed behind the mirrors bring out the dimension of the tiles and give the mica wallpaper a great shimmer. The cabinetry is all custom designed mahogany.
RaRah Photo
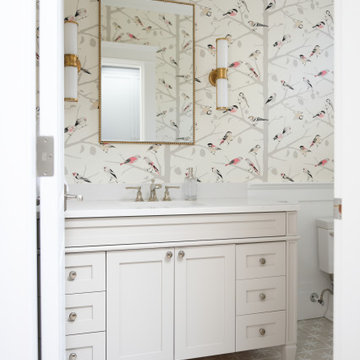
This once dark and dreary powder room, has been updated to become a bright, classic yet bold space. A custom designed freestanding vanity with details and turned legs create a furniture-like appearance. Wainscoting and a bold wallpaper add a classic yet bold fun touch.
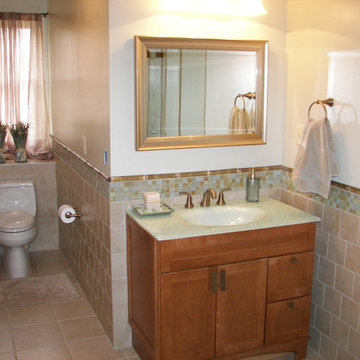
This is an example of a mid-sized traditional powder room in DC Metro with shaker cabinets, light wood cabinets, a two-piece toilet, beige walls, ceramic floors, an integrated sink, glass benchtops and beige floor.
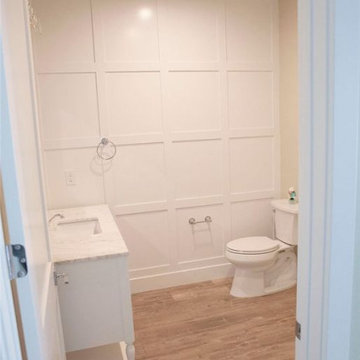
chest sink, custom wall design
Design ideas for a large country powder room in Orange County with shaker cabinets, white cabinets, a two-piece toilet, white tile, white walls, wood-look tile, a console sink, granite benchtops, beige floor, white benchtops, a freestanding vanity and decorative wall panelling.
Design ideas for a large country powder room in Orange County with shaker cabinets, white cabinets, a two-piece toilet, white tile, white walls, wood-look tile, a console sink, granite benchtops, beige floor, white benchtops, a freestanding vanity and decorative wall panelling.

This guest bathroom got an entirely updated look with the updated color palette, custom board and batten installation and all new decor - including a new vanity mirror, towel ring, wall hooks, art, and accent decor.
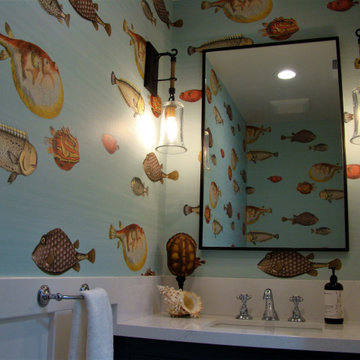
When a client in Santa Cruz decided to add on to her Arts and Crafts bungalow, she created enough space for a new powder room, and we looked to the very nearby ocean for inspiration. This coastal-themed bathroom features a very special wallpaper designed by legendary Italian designer Piero Fornasetti, and made by Cole & Sons in England. White wainscoting and a navy blue vanity anchor the room. And two iron and rope sconces with a wonderful maritime sense light this delightfully salty space.
Photos by: Fiorito Interior Design
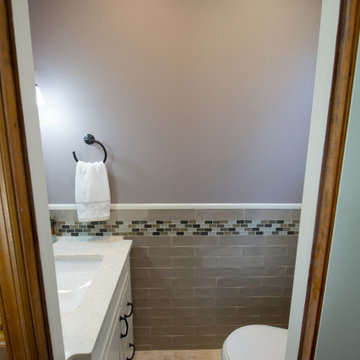
Small powder room off a family room was updated with all new plumbing and electric, and all new interior - vanity, flooring, wall tiles, toilet, lighting.
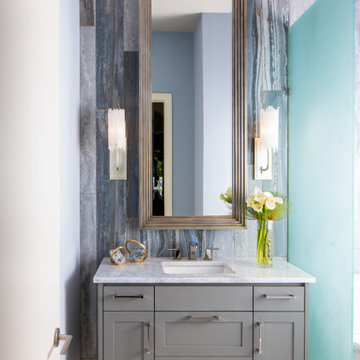
Photo of a transitional powder room in Other with shaker cabinets, grey cabinets, blue tile, grey walls, an undermount sink, marble benchtops, beige floor and grey benchtops.
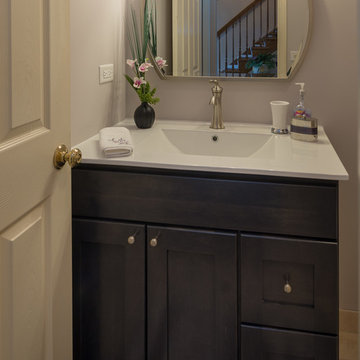
Updated powder room sophiscated with dark cabinetry and soft paint colors and touches.
Ted Glasoe Photography
Photo of a small transitional powder room in Chicago with shaker cabinets, dark wood cabinets, a two-piece toilet, marble floors, an undermount sink, engineered quartz benchtops, beige floor and white benchtops.
Photo of a small transitional powder room in Chicago with shaker cabinets, dark wood cabinets, a two-piece toilet, marble floors, an undermount sink, engineered quartz benchtops, beige floor and white benchtops.
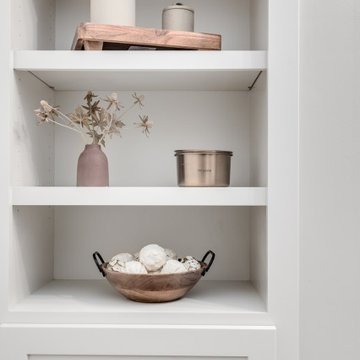
Once their basement remodel was finished they decided that wasn't stressful enough... they needed to tackle every square inch on the main floor. I joke, but this is not for the faint of heart. Being without a kitchen is a major inconvenience, especially with children.
The transformation is a completely different house. The new floors lighten and the kitchen layout is so much more function and spacious. The addition in built-ins with a coffee bar in the kitchen makes the space seem very high end.
The removal of the closet in the back entry and conversion into a built-in locker unit is one of our favorite and most widely done spaces, and for good reason.
The cute little powder is completely updated and is perfect for guests and the daily use of homeowners.
The homeowners did some work themselves, some with their subcontractors, and the rest with our general contractor, Tschida Construction.
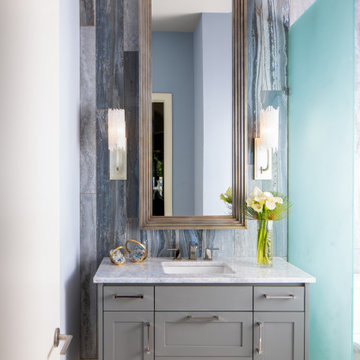
Design ideas for a transitional powder room in Los Angeles with shaker cabinets, grey cabinets, multi-coloured tile, an undermount sink, beige floor and white benchtops.
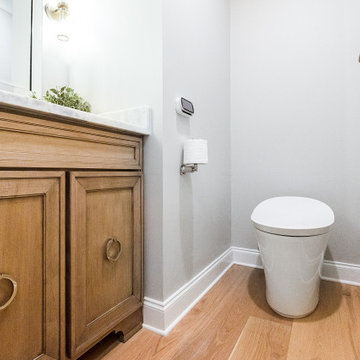
Design ideas for a small traditional powder room in Atlanta with shaker cabinets, brown cabinets, a one-piece toilet, beige walls, light hardwood floors, an undermount sink, quartzite benchtops, beige floor, white benchtops and a built-in vanity.
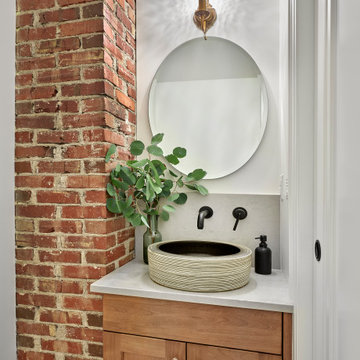
A small powder room off the kitchen matches the island in finishes. With a vessel sink and brick column the space brings additional character to the room.
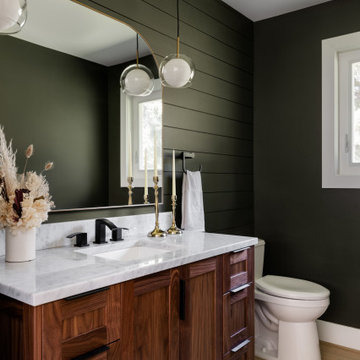
This is an example of a mid-sized country powder room in Vancouver with shaker cabinets, dark wood cabinets, a two-piece toilet, green walls, vinyl floors, an undermount sink, marble benchtops, beige floor, grey benchtops, a freestanding vanity and planked wall panelling.
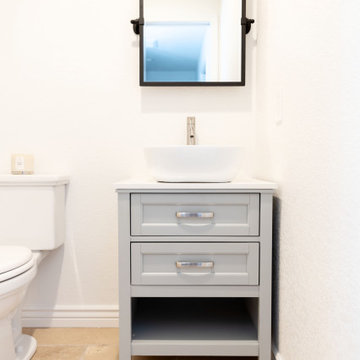
This Spanish influenced Modern Farmhouse style Kitchen incorporates a variety of textures and finishes to create a calming and functional space to entertain a houseful of guests. The extra large island is in an historic Sherwin Williams green with banquette seating at the end. It provides ample storage and countertop space to prep food and hang around with family. The surrounding wall cabinets are a shade of white that gives contrast to the walls while maintaining a bright and airy feel to the space. Matte black hardware is used on all of the cabinetry to give a cohesive feel. The countertop is a Cambria quartz with grey veining that adds visual interest and warmth to the kitchen that plays well with the white washed brick backsplash. The brick backsplash gives an authentic feel to the room and is the perfect compliment to the deco tile behind the range. The pendant lighting over the island and wall sconce over the kitchen sink add a personal touch and finish while the use of glass globes keeps them from interfering with the open feel of the space and allows the chandelier over the dining table to be the focal lighting fixture.
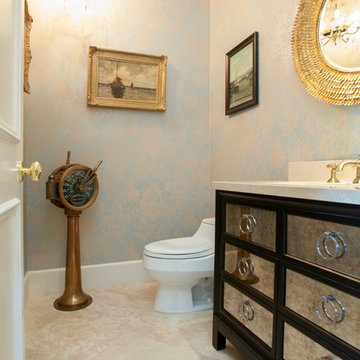
James Latta of Rancho Images -
MOVIE COLONY
When we met these wonderful Palm Springs clients, they were overwhelmed with the task of downsizing their vast collection of fine art, antiques, and sculptures. The problem was it was an amazing collection so the task was not easy. What do we keep? What do we let go? Design Vision Studio to the rescue! We realized that to really showcase these beautiful pieces, we needed to pick and choose the right ones and ensure they were showcased properly.
Lighting was improved throughout the home. We installed and updated recessed lights and cabinet lighting. Outdated ceiling fans and chandeliers were replaced. The walls were painted with a warm, soft ivory color and the moldings, door and windows also were given a complimentary fresh coat of paint. The overall impact was a clean bright room.
We replaced the outdated oak front doors with modern glass doors. The fireplace received a facelift with new tile, a custom mantle and crushed glass to replace the old fake logs. Custom draperies frame the views. The dining room was brought to life with recycled magazine grass cloth wallpaper on the ceiling, new red leather upholstery on the chairs, and a custom red paint treatment on the new chandelier to tie it all together. (The chandelier was actually powder-coated at an auto paint shop!)
Once crammed with too much, too little and no style, the Asian Modern Bedroom Suite is now a DREAM COME TRUE. We even incorporated their much loved (yet horribly out-of-date) small sofa by recovering it with teal velvet to give it new life.
Underutilized hall coat closets were removed and transformed with custom cabinetry to create art niches. We also designed a custom built-in media cabinet with "breathing room" to display more of their treasures. The new furniture was intentionally selected with modern lines to give the rooms layers and texture.
When we suggested a crystal ship chandelier to our clients, they wanted US to walk the plank. Luckily, after months of consideration, the tides turned and they gained the confidence to follow our suggestion. Now their powder room is one of their favorite spaces in their home.
Our clients (and all of their friends) are amazed at the total transformation of this home and with how well it "fits" them. We love the results too. This home now tells a story through their beautiful life-long collections. The design may have a gallery look but the feeling is all comfort and style.
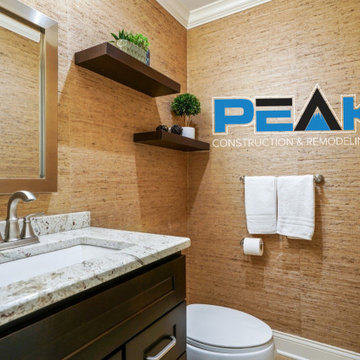
This is an example of a mid-sized transitional powder room in Chicago with shaker cabinets, dark wood cabinets, a two-piece toilet, brown tile, brown walls, travertine floors, an undermount sink, granite benchtops, beige floor, white benchtops, a built-in vanity and wallpaper.
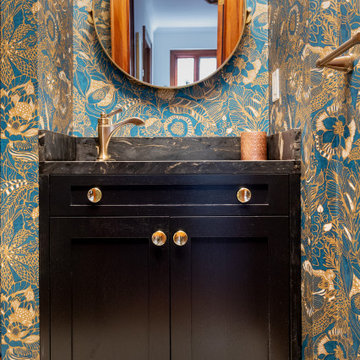
This Arts and Crafts century home in the heart of Toronto needed brightening and a few structural changes. The client wanted a powder room on the main floor where none existed, a larger coat closet, to increase the opening from her kitchen into her dining room and to completely renovate her kitchen. Along with several other updates, this house came together in such an amazing way. The home is bright and happy, the kitchen is functional with a build-in dinette, and a long island. The renovated dining area is home to stunning built-in cabinetry to showcase the client's pretty collectibles, the light fixtures are works of art and the powder room in a jewel in the center of the home. The unique finishes, including the powder room wallpaper, the antique crystal door knobs, a picket backsplash and unique colours come together with respect to the home's original architecture and style, and an updated look that works for today's modern homeowner. Custom chairs, velvet barstools and freshly painted spaces bring additional moments of well thought out design elements. Mostly, we love that the kitchen, although it appears white, is really a very light gray green called Titanium, looking soft and warm in this new and updated space.
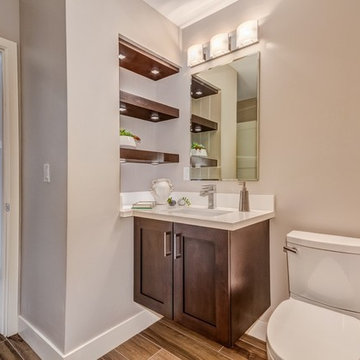
In the powder bath here the clients wanted something different and unique. They definitely have a more clean and sleek style, so we thought it would be fun to do a floating vanity in here. With the little niche cubby, it was created by reworking the hall closet that is now an open shelving niche, making the powder bathroom larger and we were left with this space and kept it. We carried the counter into it, and added floating shelves with lighting to display accessories.
Powder Room Design Ideas with Shaker Cabinets and Beige Floor
5