Powder Room Design Ideas with Shaker Cabinets and Black Walls
Refine by:
Budget
Sort by:Popular Today
1 - 20 of 60 photos
Item 1 of 3
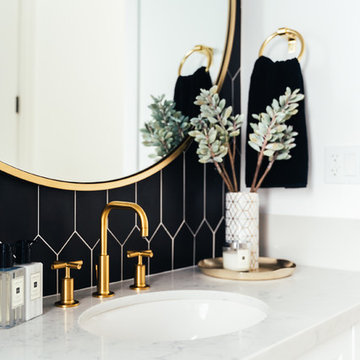
Our clients purchased a new house, but wanted to add their own personal style and touches to make it really feel like home. We added a few updated to the exterior, plus paneling in the entryway and formal sitting room, customized the master closet, and cosmetic updates to the kitchen, formal dining room, great room, formal sitting room, laundry room, children’s spaces, nursery, and master suite. All new furniture, accessories, and home-staging was done by InHance. Window treatments, wall paper, and paint was updated, plus we re-did the tile in the downstairs powder room to glam it up. The children’s bedrooms and playroom have custom furnishings and décor pieces that make the rooms feel super sweet and personal. All the details in the furnishing and décor really brought this home together and our clients couldn’t be happier!
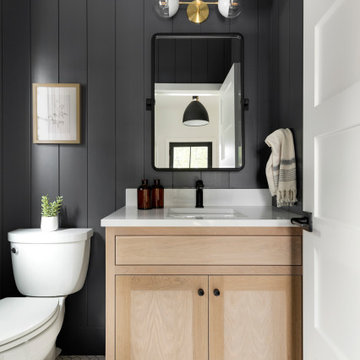
This is an example of a transitional powder room in Minneapolis with shaker cabinets, light wood cabinets, a two-piece toilet, black walls, mosaic tile floors, an undermount sink, white floor, white benchtops, a built-in vanity and planked wall panelling.
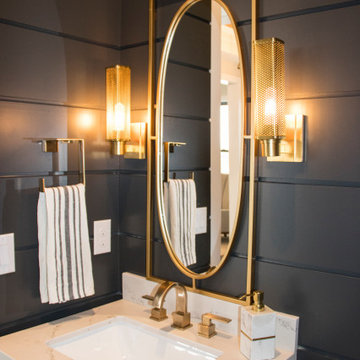
Design ideas for a small transitional powder room in Salt Lake City with shaker cabinets, medium wood cabinets, black walls, an undermount sink, beige benchtops, a built-in vanity and planked wall panelling.
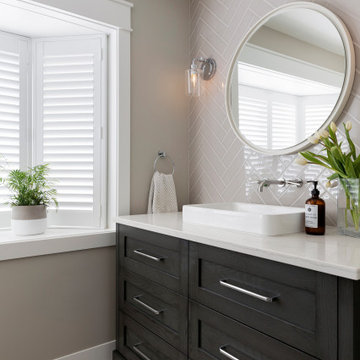
Design ideas for a mid-sized transitional powder room in Minneapolis with shaker cabinets, dark wood cabinets, a one-piece toilet, beige tile, ceramic tile, black walls, porcelain floors, a vessel sink, solid surface benchtops, grey floor, white benchtops and a freestanding vanity.
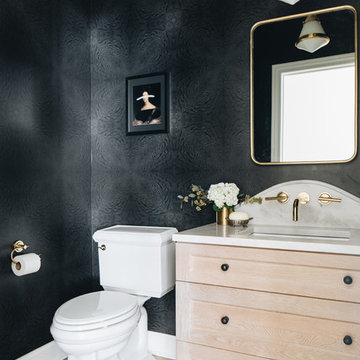
Photo of a small transitional powder room in Chicago with a two-piece toilet, black walls, an undermount sink, brown floor, white benchtops, shaker cabinets, light hardwood floors, light wood cabinets, marble benchtops, a freestanding vanity and wallpaper.

This powder room features a dark, hex tile as well as a reclaimed wood ceiling and vanity. The vanity has a black and gold marble countertop, as well as a gold round wall mirror and a gold light fixture.
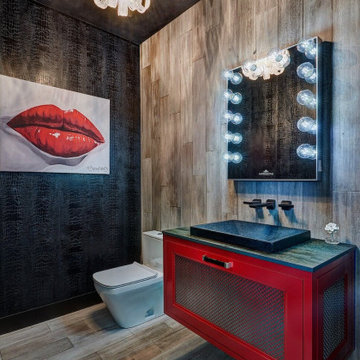
Large eclectic powder room in Sacramento with shaker cabinets, red cabinets, a one-piece toilet, wood-look tile, black walls, a drop-in sink, engineered quartz benchtops, a floating vanity, wallpaper, brown tile, wood-look tile, brown floor and green benchtops.
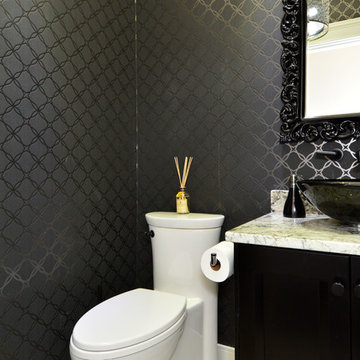
Adrian Brown - Impactvisuals.ca
Transitional powder room in Vancouver with a vessel sink, shaker cabinets, black cabinets, granite benchtops, a one-piece toilet, gray tile, porcelain tile, black walls and porcelain floors.
Transitional powder room in Vancouver with a vessel sink, shaker cabinets, black cabinets, granite benchtops, a one-piece toilet, gray tile, porcelain tile, black walls and porcelain floors.
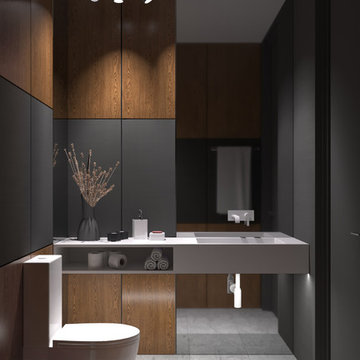
Раковина из искусственного камня, настенный смеситель установленный на зеркале / Дизайн интерьера гостевого санузла в Перми и не только
This is an example of a mid-sized contemporary powder room in Other with shaker cabinets, beige cabinets, solid surface benchtops, beige floor, a two-piece toilet, brown tile, matchstick tile, black walls, porcelain floors and a console sink.
This is an example of a mid-sized contemporary powder room in Other with shaker cabinets, beige cabinets, solid surface benchtops, beige floor, a two-piece toilet, brown tile, matchstick tile, black walls, porcelain floors and a console sink.

This incredible Homes By Us showhome is a classic beauty. The large oak kitchen boasts a waterfall island, and a beautiful hoodfan with custom quartz backsplash and ledge. The living room has a sense of grandeur with high ceilings and an oak panelled fireplace. A black and glass screen detail give the office a sense of separation while still being part of the open concept. The stair handrail seems simple, but was a custom design with turned tapered spindles to give an organic softness to the home. The bedrooms are all unique. The girls room is especially fun with the “lets go girls!” sign, and has an eclectic fun styling throughout. The cozy and dramatic theatre room in the basement is a great place for any family to watch a movie. A central space for entertaining at the basement bar makes this basement an entertaining dream. There is a room for everyone in this home, and we love the overall aesthetic! We definitely have home envy with this project!

custom builder, custom home, luxury home,
Design ideas for a transitional powder room in Other with shaker cabinets, black cabinets, black walls, mosaic tile floors, an undermount sink, multi-coloured floor, white benchtops and a built-in vanity.
Design ideas for a transitional powder room in Other with shaker cabinets, black cabinets, black walls, mosaic tile floors, an undermount sink, multi-coloured floor, white benchtops and a built-in vanity.
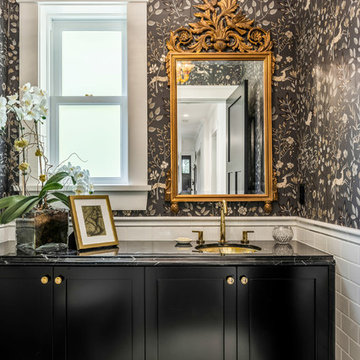
Colin Perry
Small traditional powder room in Vancouver with shaker cabinets, black cabinets, white tile, black walls, mosaic tile floors, an undermount sink, engineered quartz benchtops, grey floor and black benchtops.
Small traditional powder room in Vancouver with shaker cabinets, black cabinets, white tile, black walls, mosaic tile floors, an undermount sink, engineered quartz benchtops, grey floor and black benchtops.

Photo of a small beach style powder room in Seattle with shaker cabinets, white cabinets, a two-piece toilet, white tile, ceramic tile, black walls, medium hardwood floors, an undermount sink, engineered quartz benchtops, brown floor, white benchtops, a built-in vanity and wallpaper.
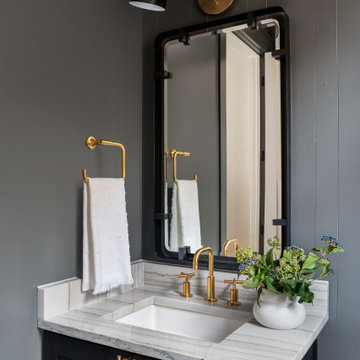
Black powder room with brass accents.
Photo of a country powder room in Austin with shaker cabinets, black cabinets, black walls, an undermount sink and white benchtops.
Photo of a country powder room in Austin with shaker cabinets, black cabinets, black walls, an undermount sink and white benchtops.
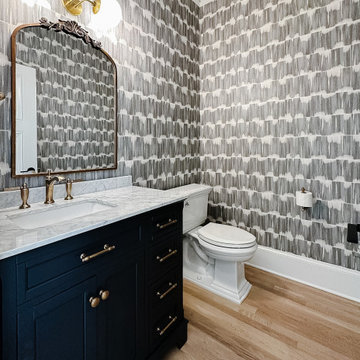
Introducing our latest powder bathroom transformation, now showcased on our Houzz profile! This space radiates with a perfect blend of contemporary elegance and timeless charm. The striking geometric wallpaper sets a bold statement, contrasting harmoniously with the deep navy cabinetry. Accents of gold from the ornate mirror and sleek fixtures add a touch of luxury, while the pristine marble countertop and warm wooden flooring ground the design. This powder room isn't just functional; it's a testament to artful design and meticulous craftsmanship. A true conversation piece for any guest! ? #PowderRoomPerfection #DesignDetails
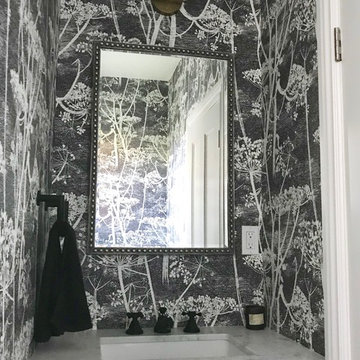
This is the itsy powder room just off the kitchen. It measures 31" x 87". Some botanical themed wallpaper, simply palette and beautiful, quality surfaces make this room special despite its diminutive size.
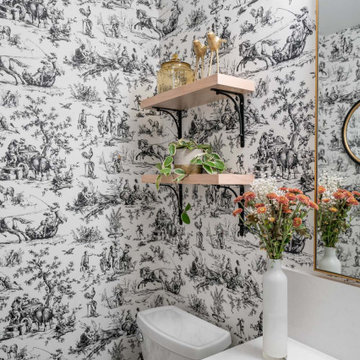
Design ideas for a mid-sized powder room in Vancouver with shaker cabinets, green cabinets, black walls, vinyl floors, an undermount sink, engineered quartz benchtops, brown floor, white benchtops and wallpaper.
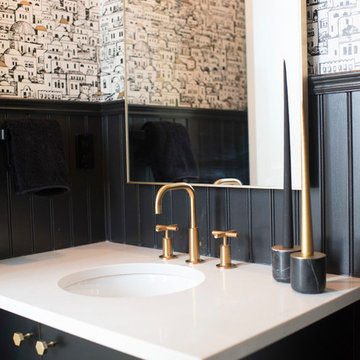
Brianna Hughes
This is an example of a country powder room in Edmonton with shaker cabinets, black cabinets, a one-piece toilet, black tile, black walls, ceramic floors, a drop-in sink, engineered quartz benchtops and black floor.
This is an example of a country powder room in Edmonton with shaker cabinets, black cabinets, a one-piece toilet, black tile, black walls, ceramic floors, a drop-in sink, engineered quartz benchtops and black floor.
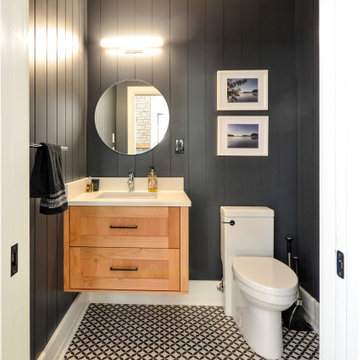
Transitional powder room in Toronto with shaker cabinets, medium wood cabinets, black walls, an undermount sink, multi-coloured floor, white benchtops, a floating vanity and planked wall panelling.
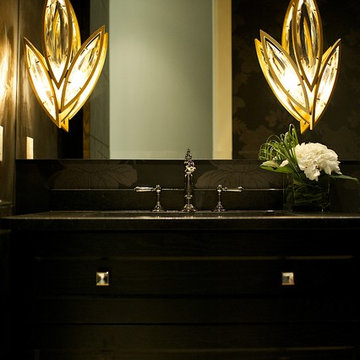
Marie Hebson, Designer Natasha Dixon, Photographer
Flowers by Callingwood Flowers
The Marketplace at Callingwood
6655 178 St NW #430, Edmonton, AB T5T 4J5
Phone: (780) 481-2361
Powder Room Design Ideas with Shaker Cabinets and Black Walls
1