Powder Room Design Ideas with Shaker Cabinets and Furniture-like Cabinets
Refine by:
Budget
Sort by:Popular Today
141 - 160 of 8,015 photos
Item 1 of 3
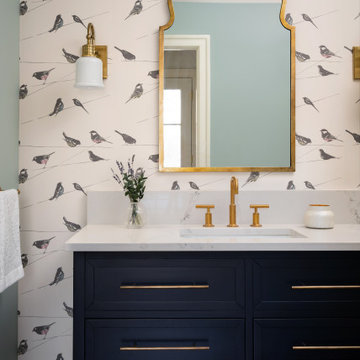
This traditional home in Villanova features Carrera marble and wood accents throughout, giving it a classic European feel. We completely renovated this house, updating the exterior, five bathrooms, kitchen, foyer, and great room. We really enjoyed creating a wine and cellar and building a separate home office, in-law apartment, and pool house.
Rudloff Custom Builders has won Best of Houzz for Customer Service in 2014, 2015 2016, 2017 and 2019. We also were voted Best of Design in 2016, 2017, 2018, 2019 which only 2% of professionals receive. Rudloff Custom Builders has been featured on Houzz in their Kitchen of the Week, What to Know About Using Reclaimed Wood in the Kitchen as well as included in their Bathroom WorkBook article. We are a full service, certified remodeling company that covers all of the Philadelphia suburban area. This business, like most others, developed from a friendship of young entrepreneurs who wanted to make a difference in their clients’ lives, one household at a time. This relationship between partners is much more than a friendship. Edward and Stephen Rudloff are brothers who have renovated and built custom homes together paying close attention to detail. They are carpenters by trade and understand concept and execution. Rudloff Custom Builders will provide services for you with the highest level of professionalism, quality, detail, punctuality and craftsmanship, every step of the way along our journey together.
Specializing in residential construction allows us to connect with our clients early in the design phase to ensure that every detail is captured as you imagined. One stop shopping is essentially what you will receive with Rudloff Custom Builders from design of your project to the construction of your dreams, executed by on-site project managers and skilled craftsmen. Our concept: envision our client’s ideas and make them a reality. Our mission: CREATING LIFETIME RELATIONSHIPS BUILT ON TRUST AND INTEGRITY.
Photo Credit: Jon Friedrich Photography
Design Credit: PS & Daughters
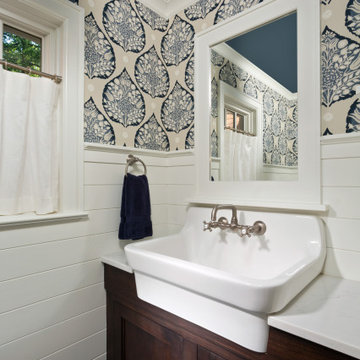
Design ideas for a mid-sized traditional powder room in Boston with shaker cabinets, dark wood cabinets, white walls, slate floors, quartzite benchtops, black floor, white benchtops, a freestanding vanity and planked wall panelling.
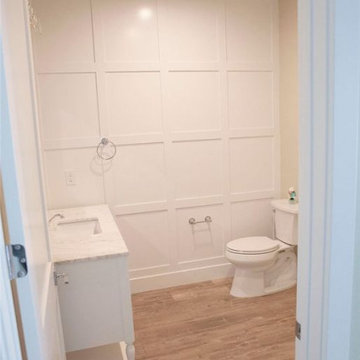
chest sink, custom wall design
Design ideas for a large country powder room in Orange County with shaker cabinets, white cabinets, a two-piece toilet, white tile, white walls, wood-look tile, a console sink, granite benchtops, beige floor, white benchtops, a freestanding vanity and decorative wall panelling.
Design ideas for a large country powder room in Orange County with shaker cabinets, white cabinets, a two-piece toilet, white tile, white walls, wood-look tile, a console sink, granite benchtops, beige floor, white benchtops, a freestanding vanity and decorative wall panelling.
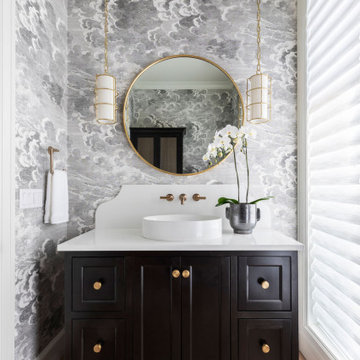
Design ideas for a transitional powder room in Portland with shaker cabinets, brown cabinets, multi-coloured walls, medium hardwood floors, a vessel sink, white benchtops, a freestanding vanity and wallpaper.
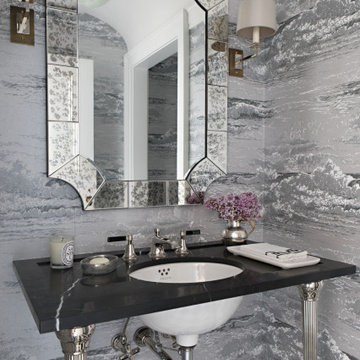
Inspiration for a mid-sized transitional powder room in Los Angeles with furniture-like cabinets, grey walls, a console sink, black benchtops and a freestanding vanity.
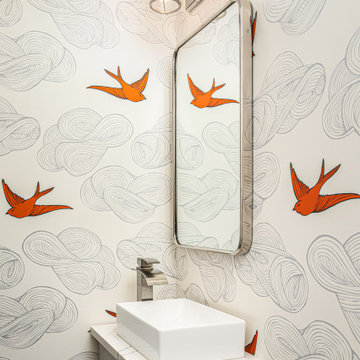
Inspiration for a transitional powder room in DC Metro with shaker cabinets, grey cabinets, a vessel sink, engineered quartz benchtops and white benchtops.
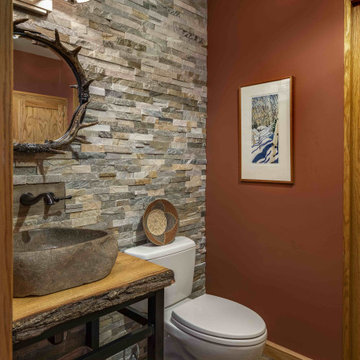
Project designed by Franconia interior designer Randy Trainor. She also serves the New Hampshire Ski Country, Lake Regions and Coast, including Lincoln, North Conway, and Bartlett.
For more about Randy Trainor, click here: https://crtinteriors.com/
To learn more about this project, click here: https://crtinteriors.com/loon-mountain-ski-house/
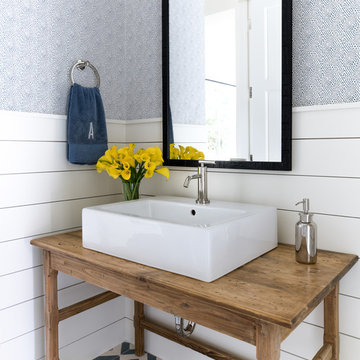
Inspiration for a transitional powder room in Dallas with furniture-like cabinets, medium wood cabinets, blue walls, a vessel sink, wood benchtops, multi-coloured floor and brown benchtops.
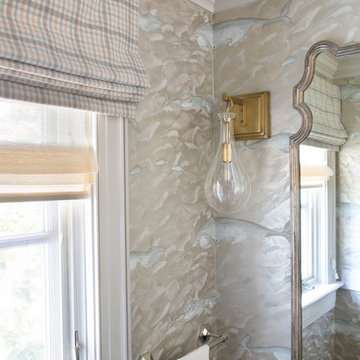
The family living in this shingled roofed home on the Peninsula loves color and pattern. At the heart of the two-story house, we created a library with high gloss lapis blue walls. The tête-à-tête provides an inviting place for the couple to read while their children play games at the antique card table. As a counterpoint, the open planned family, dining room, and kitchen have white walls. We selected a deep aubergine for the kitchen cabinetry. In the tranquil master suite, we layered celadon and sky blue while the daughters' room features pink, purple, and citrine.
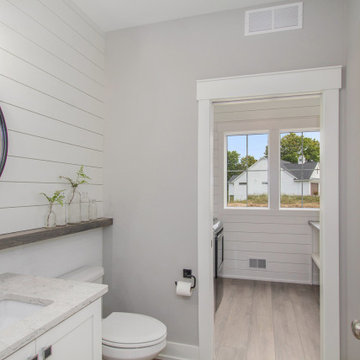
This stand-alone condominium takes a bold step with dark, modern farmhouse exterior features. Once again, the details of this stand alone condominium are where this custom design stands out; from custom trim to beautiful ceiling treatments and careful consideration for how the spaces interact. The exterior of the home is detailed with dark horizontal siding, vinyl board and batten, black windows, black asphalt shingles and accent metal roofing. Our design intent behind these stand-alone condominiums is to bring the maintenance free lifestyle with a space that feels like your own.
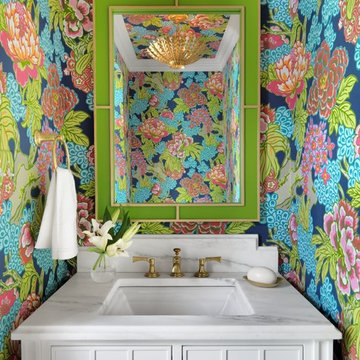
Alise O'Brien Photography
Photo of a traditional powder room in St Louis with furniture-like cabinets, white cabinets, multi-coloured walls, an undermount sink, marble benchtops and white benchtops.
Photo of a traditional powder room in St Louis with furniture-like cabinets, white cabinets, multi-coloured walls, an undermount sink, marble benchtops and white benchtops.
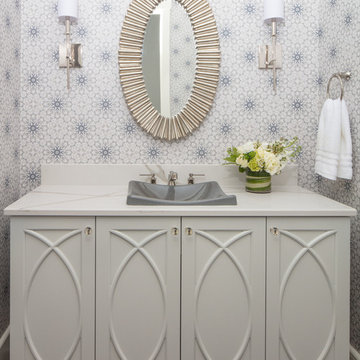
Inspiration for a small contemporary powder room in Charlotte with furniture-like cabinets, grey cabinets, multi-coloured walls, a drop-in sink, quartzite benchtops and white benchtops.
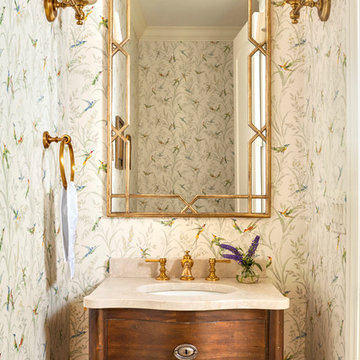
Traditional powder room in Denver with furniture-like cabinets, medium wood cabinets, multi-coloured walls, an undermount sink and beige benchtops.
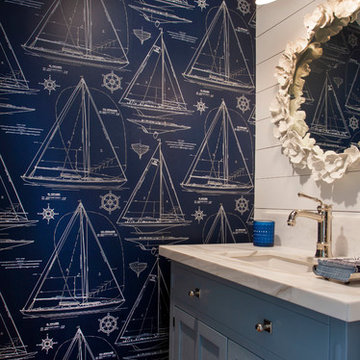
Powder room at the Beach
Ed Gohlich
Inspiration for a small beach style powder room in San Diego with shaker cabinets, blue cabinets, a two-piece toilet, white tile, blue walls, light hardwood floors, an undermount sink, engineered quartz benchtops, grey floor and multi-coloured benchtops.
Inspiration for a small beach style powder room in San Diego with shaker cabinets, blue cabinets, a two-piece toilet, white tile, blue walls, light hardwood floors, an undermount sink, engineered quartz benchtops, grey floor and multi-coloured benchtops.
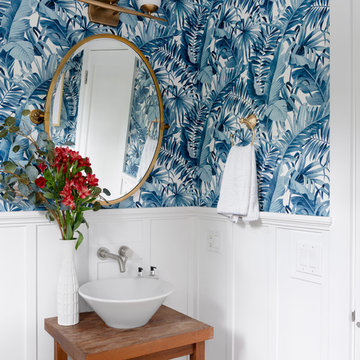
Beach style powder room in Providence with furniture-like cabinets, medium wood cabinets, blue walls, a vessel sink, wood benchtops and brown benchtops.
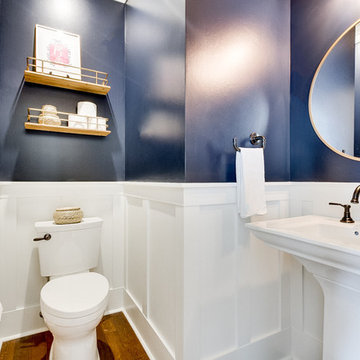
A gorgeous half bath we remodeled in Frisco. Please view our website for a write up and before pictures.
Inspiration for a small traditional powder room in Dallas with shaker cabinets, white cabinets, a two-piece toilet, white tile, blue walls, dark hardwood floors, a pedestal sink, brown floor and white benchtops.
Inspiration for a small traditional powder room in Dallas with shaker cabinets, white cabinets, a two-piece toilet, white tile, blue walls, dark hardwood floors, a pedestal sink, brown floor and white benchtops.
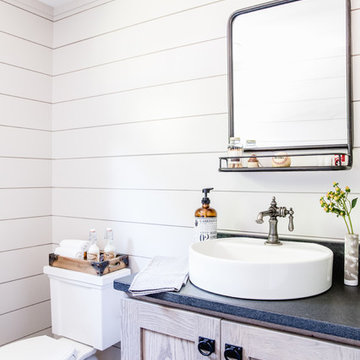
The powder room vanity is from Fieldstone Cabinetry in their thicket finish. The Kohler Vox vessel sink is paired with the Kohler Artifacts single control faucet in vintage nickel. The toilet is from the Kohler Tresham collection.
Erin Little Photography
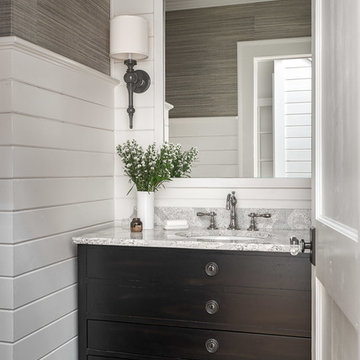
photo: garey gomez
Design ideas for a mid-sized beach style powder room in Atlanta with engineered quartz benchtops, furniture-like cabinets, brown cabinets, multi-coloured walls, medium hardwood floors, an undermount sink and grey benchtops.
Design ideas for a mid-sized beach style powder room in Atlanta with engineered quartz benchtops, furniture-like cabinets, brown cabinets, multi-coloured walls, medium hardwood floors, an undermount sink and grey benchtops.
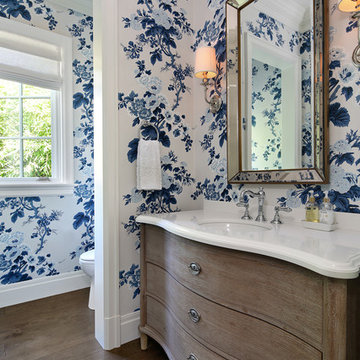
Bernard Andre Photography
Photo of a traditional powder room in San Francisco with furniture-like cabinets, medium wood cabinets, multi-coloured walls, dark hardwood floors, an undermount sink, brown floor and white benchtops.
Photo of a traditional powder room in San Francisco with furniture-like cabinets, medium wood cabinets, multi-coloured walls, dark hardwood floors, an undermount sink, brown floor and white benchtops.
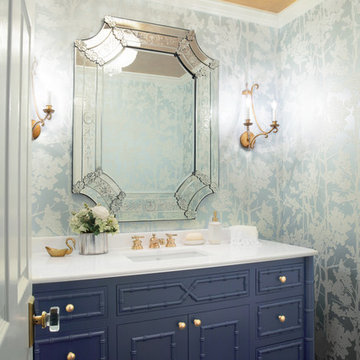
Capped with white marble countertops, a rich blue vanity with faux bamboo detailing is the centerpiece of this bejeweled powder room. Gold detailing abounds from the hand painted ceiling to the gleaming faucet and cabinet hardware. Continuing the gold theme, a pair of antiqued brass sconces flank an elegant Venetian mirror. A glass beaded light fixture sparkles from above, illuminating the shimmering metallics of the aqua tree patterned wallpaper while a rug in shades of deep teal covers the walnut stained floor.
Carter Tippins Photography
Powder Room Design Ideas with Shaker Cabinets and Furniture-like Cabinets
8