Powder Room Design Ideas with Shaker Cabinets and Granite Benchtops
Refine by:
Budget
Sort by:Popular Today
1 - 20 of 543 photos
Item 1 of 3
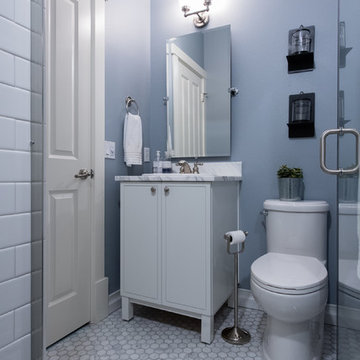
Jeff Beck Photography
Small transitional powder room in Seattle with shaker cabinets, white cabinets, a two-piece toilet, ceramic floors, a drop-in sink, granite benchtops, white floor, white benchtops, white tile, marble and blue walls.
Small transitional powder room in Seattle with shaker cabinets, white cabinets, a two-piece toilet, ceramic floors, a drop-in sink, granite benchtops, white floor, white benchtops, white tile, marble and blue walls.
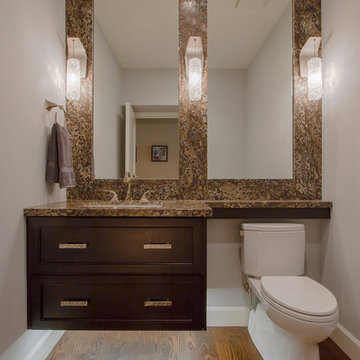
Taube Photography /
Connor Contracting
Design ideas for a large contemporary powder room in Phoenix with shaker cabinets, brown cabinets, a two-piece toilet, grey walls, medium hardwood floors, an undermount sink, granite benchtops, brown floor, brown tile, stone slab and brown benchtops.
Design ideas for a large contemporary powder room in Phoenix with shaker cabinets, brown cabinets, a two-piece toilet, grey walls, medium hardwood floors, an undermount sink, granite benchtops, brown floor, brown tile, stone slab and brown benchtops.
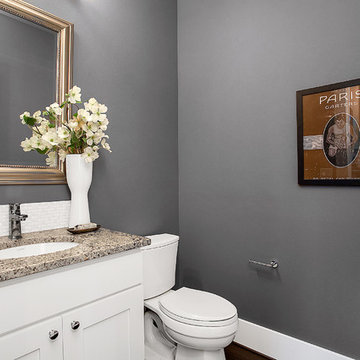
Use this space to freshen up, this powder room is clean and modern with a mosaic backing
Small transitional powder room in Seattle with shaker cabinets, white cabinets, a two-piece toilet, white tile, mosaic tile, grey walls, dark hardwood floors, an undermount sink, granite benchtops and grey benchtops.
Small transitional powder room in Seattle with shaker cabinets, white cabinets, a two-piece toilet, white tile, mosaic tile, grey walls, dark hardwood floors, an undermount sink, granite benchtops and grey benchtops.
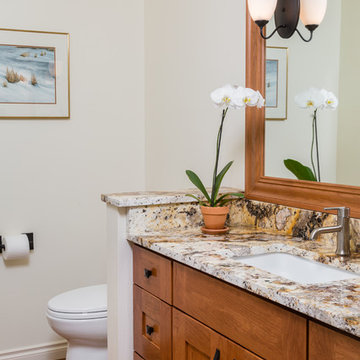
Dave M. Davis Photography and Coordinators Interior Design Group
Design ideas for a small arts and crafts powder room in Other with shaker cabinets, medium wood cabinets, a two-piece toilet, an undermount sink and granite benchtops.
Design ideas for a small arts and crafts powder room in Other with shaker cabinets, medium wood cabinets, a two-piece toilet, an undermount sink and granite benchtops.

Deep, rich green adds drama as well as the black honed granite surface. Arch mirror repeats design element throughout the home. Savoy House black sconces and matte black hardware.
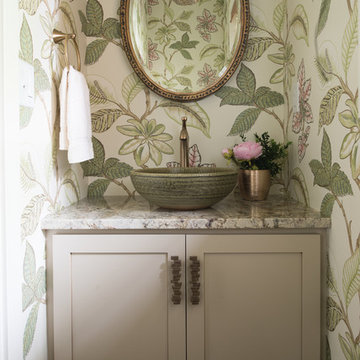
The sage green vessel sink was the inspiration for this powder room! The large scale wallpaper brought the outdoors in to this small but beautiful space. There are many fun details that should not go unnoticed...the antique brass hardware on the cabinetry, the vessel faucet, and the frame of the mirror that reflects the metal light fixture which is fun and adds dimension to this small but larger than life space.
Scott Amundson Photography
Learn more about our showroom and kitchen and bath design: www.mingleteam.com
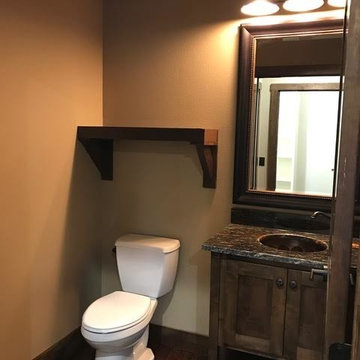
Mid-sized country powder room in New Orleans with shaker cabinets, dark wood cabinets, a two-piece toilet, beige walls, dark hardwood floors, an undermount sink and granite benchtops.
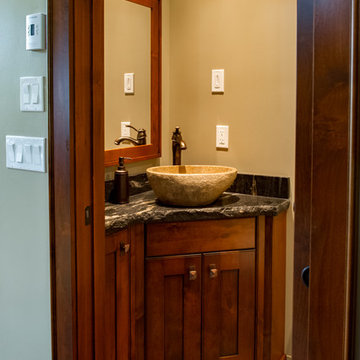
Inspiration for a small country powder room in Vancouver with shaker cabinets, dark wood cabinets, brown walls, slate floors, a vessel sink, granite benchtops and brown floor.

Powder bath with subtle tones of blue-green with beautiful antiqued beveled mirror
Photographer: Costa Christ Media
Design ideas for a mid-sized transitional powder room in Dallas with shaker cabinets, white cabinets, a two-piece toilet, white walls, ceramic floors, an undermount sink, granite benchtops, a freestanding vanity, wallpaper, white benchtops and grey floor.
Design ideas for a mid-sized transitional powder room in Dallas with shaker cabinets, white cabinets, a two-piece toilet, white walls, ceramic floors, an undermount sink, granite benchtops, a freestanding vanity, wallpaper, white benchtops and grey floor.
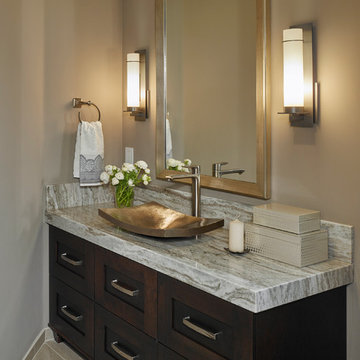
Ken Gutmaker
This is an example of a small traditional powder room in San Francisco with shaker cabinets, dark wood cabinets, grey walls, porcelain floors, a vessel sink, granite benchtops and grey benchtops.
This is an example of a small traditional powder room in San Francisco with shaker cabinets, dark wood cabinets, grey walls, porcelain floors, a vessel sink, granite benchtops and grey benchtops.
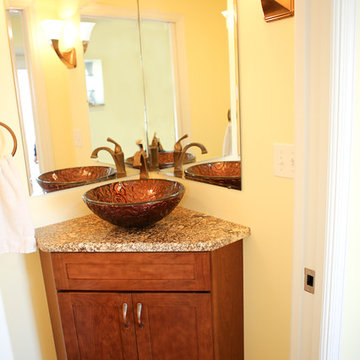
Danielle Ayo
Powder room in St Louis with a vessel sink, shaker cabinets, medium wood cabinets, granite benchtops and a two-piece toilet.
Powder room in St Louis with a vessel sink, shaker cabinets, medium wood cabinets, granite benchtops and a two-piece toilet.

Inspiration for a mid-sized contemporary powder room in Vancouver with shaker cabinets, beige cabinets, a one-piece toilet, gray tile, mosaic tile, light hardwood floors, a vessel sink, granite benchtops, beige floor, beige benchtops and a freestanding vanity.
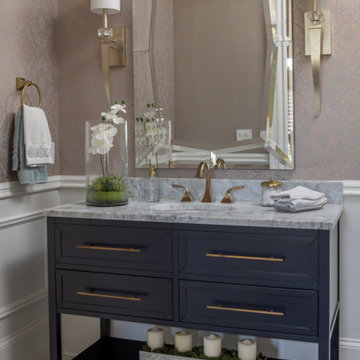
Our Atlanta studio renovated this traditional home with new furniture, accessories, art, and window treatments, so it flaunts a light, fresh look while maintaining its traditional charm. The fully renovated kitchen and breakfast area exude style and functionality, while the formal dining showcases elegant curves and ornate statement lighting. The family room and formal sitting room are perfect for spending time with loved ones and entertaining, and the powder room juxtaposes dark cabinets with Damask wallpaper and sleek lighting. The lush, calming master suite provides a perfect oasis for unwinding and rejuvenating.
---
Project designed by Atlanta interior design firm, VRA Interiors. They serve the entire Atlanta metropolitan area including Buckhead, Dunwoody, Sandy Springs, Cobb County, and North Fulton County.
For more about VRA Interior Design, see here: https://www.vrainteriors.com/
To learn more about this project, see here:
https://www.vrainteriors.com/portfolio/traditional-atlanta-home-renovation/
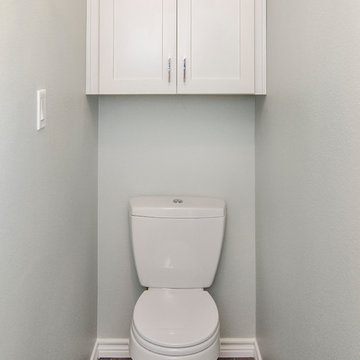
These bathrooms, shared by teenage sisters, needed an update from the girly bright pink on the walls to a contemporary young adult look. The rooms were given a trendy gray and white makeover with white shaker cabinets, modern calacatta tiling and popular super white granite countertops. Design-Build by Hatfield Builders & Remodelers; photography credits Versatile Imaging.
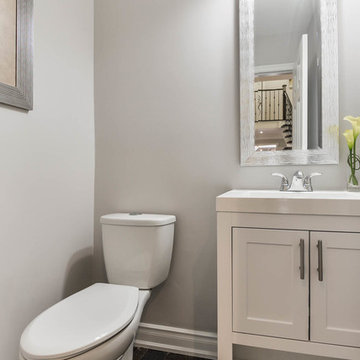
Home renovation
This is an example of a small modern powder room in Toronto with shaker cabinets, white cabinets, granite benchtops and a two-piece toilet.
This is an example of a small modern powder room in Toronto with shaker cabinets, white cabinets, granite benchtops and a two-piece toilet.
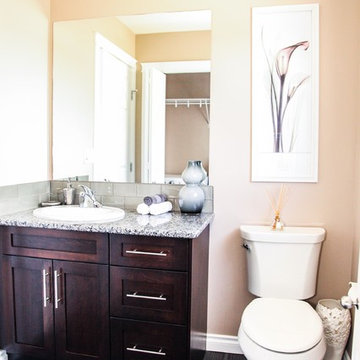
This oversized powder room is great for guests. The large vanity houses tons of storage.
Design ideas for a transitional powder room in Other with shaker cabinets, dark wood cabinets, subway tile, beige walls, porcelain floors, granite benchtops and gray tile.
Design ideas for a transitional powder room in Other with shaker cabinets, dark wood cabinets, subway tile, beige walls, porcelain floors, granite benchtops and gray tile.
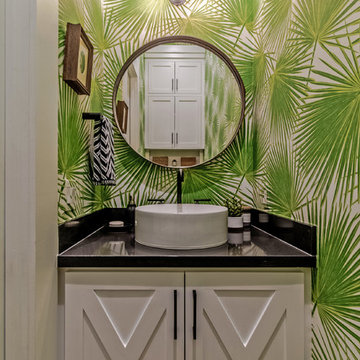
Small beach style powder room in Houston with shaker cabinets, white cabinets, a vessel sink, granite benchtops, green walls and black benchtops.
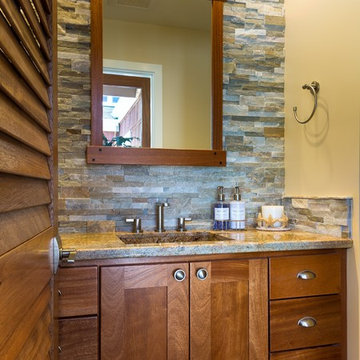
Mahogany "floating" vanity. Mirror frame with Ebony square plugs.
Design ideas for a mid-sized arts and crafts powder room in San Francisco with shaker cabinets, dark wood cabinets and granite benchtops.
Design ideas for a mid-sized arts and crafts powder room in San Francisco with shaker cabinets, dark wood cabinets and granite benchtops.
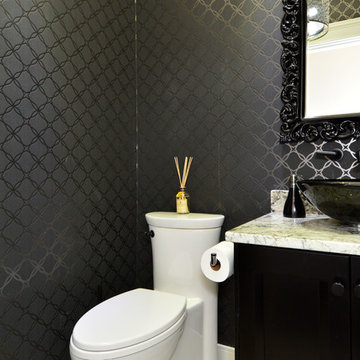
Adrian Brown - Impactvisuals.ca
Transitional powder room in Vancouver with a vessel sink, shaker cabinets, black cabinets, granite benchtops, a one-piece toilet, gray tile, porcelain tile, black walls and porcelain floors.
Transitional powder room in Vancouver with a vessel sink, shaker cabinets, black cabinets, granite benchtops, a one-piece toilet, gray tile, porcelain tile, black walls and porcelain floors.

Although many design trends come and go, it seems that the farmhouse style remains classic. And that’s a good thing, because this is a 100+ year old farmhouse.
This half bathroom was nothing special. It contained a broken, box-store vanity, low ceilings, and boring finishes. So, I came up with a plan to brighten up and bring in its farmhouse roots!
My number one priority was to the raise the ceiling. The rest of our home boasts 9-9 1/2′ ceilings. So, the fact that this ceiling was so low made the bathroom feel out of place. We tore out the drop ceiling to find the original plaster ceiling. But I had a cathedral ceiling on my heart, so we tore it out too and rebuilt the ceiling to follow the pitch of our home.
New deviations of the farmhouse style continue to surface while keeping the style rooted in the past. I kept many the characteristics of the farmhouse style: white walls, white trim, and shiplap. But I poured a little of my personal style into the mix by using a stain on the cabinet, ceiling trim, and beam and added an earthy green to the door.
Small spaces don’t need to settle for a dull, outdated design. Even if you can’t raise the ceiling, there is always untapped potential! Wallpaper, trim details, or artsy tile are all easy ways to add your special signature to any room.
Powder Room Design Ideas with Shaker Cabinets and Granite Benchtops
1