Powder Room Design Ideas with Shaker Cabinets and Granite Benchtops
Refine by:
Budget
Sort by:Popular Today
61 - 80 of 544 photos
Item 1 of 3
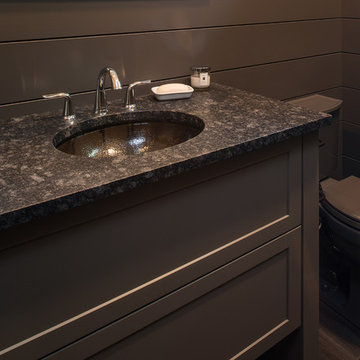
PHOTOS: MIKE GULLION
Inspiration for a small contemporary powder room in Other with shaker cabinets, grey cabinets, a two-piece toilet, grey walls, ceramic floors, an undermount sink, granite benchtops and grey floor.
Inspiration for a small contemporary powder room in Other with shaker cabinets, grey cabinets, a two-piece toilet, grey walls, ceramic floors, an undermount sink, granite benchtops and grey floor.
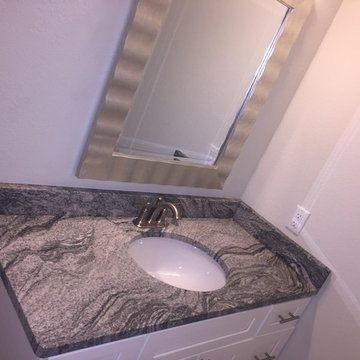
Design ideas for a small transitional powder room in Miami with shaker cabinets, white cabinets, beige walls, an undermount sink, granite benchtops and grey benchtops.
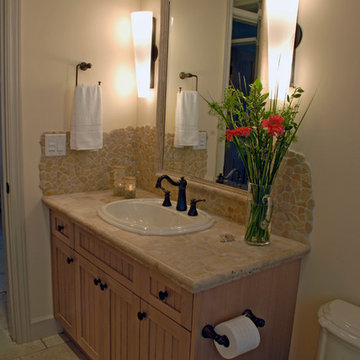
Heather Elsworth Photography
Inspiration for a mid-sized arts and crafts powder room in Vancouver with shaker cabinets, light wood cabinets, a one-piece toilet, beige tile, pebble tile, white walls, ceramic floors, a drop-in sink and granite benchtops.
Inspiration for a mid-sized arts and crafts powder room in Vancouver with shaker cabinets, light wood cabinets, a one-piece toilet, beige tile, pebble tile, white walls, ceramic floors, a drop-in sink and granite benchtops.

Our Atlanta studio renovated this traditional home with new furniture, accessories, art, and window treatments, so it flaunts a light, fresh look while maintaining its traditional charm. The fully renovated kitchen and breakfast area exude style and functionality, while the formal dining showcases elegant curves and ornate statement lighting. The family room and formal sitting room are perfect for spending time with loved ones and entertaining, and the powder room juxtaposes dark cabinets with Damask wallpaper and sleek lighting. The lush, calming master suite provides a perfect oasis for unwinding and rejuvenating.
---
Project designed by Atlanta interior design firm, VRA Interiors. They serve the entire Atlanta metropolitan area including Buckhead, Dunwoody, Sandy Springs, Cobb County, and North Fulton County.
For more about VRA Interior Design, see here: https://www.vrainteriors.com/
To learn more about this project, see here:
https://www.vrainteriors.com/portfolio/traditional-atlanta-home-renovation/
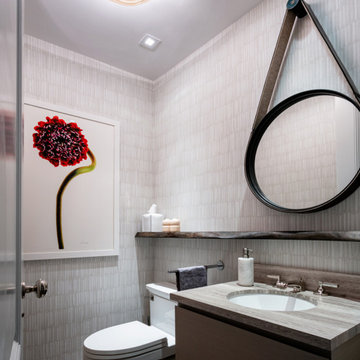
Our NYC studio designed this sleek city home for empty nesters who entertain regularly. This elegant home is all about mixing comfort and elegance with functionality and purpose. The living room is an elegant area with a comfortable sectional and chairs complemented with an artistic circular table and a neutral-hued rug. The kitchen is compact but functional. The dining room features minimal decor with a sleek table and chairs, a floating console, and abstract artwork flanked by metal and glass wall lights.
Our interior design team ensured there was enough room to accommodate visiting family and friends by using rooms and objects to serve a dual purpose. In addition to the calming-hued, elegant guest room, the study can also convert into a guest room with a state-of-the-art Murphy bed. The master bedroom and bathroom are bathed in luxury and comfort. The entire home is elevated with gorgeous textile and hand-blown glass sculptural artistic light pieces created by our custom lighting expert.
---
Project completed by New York interior design firm Betty Wasserman Art & Interiors, which serves New York City, as well as across the tri-state area and in The Hamptons.
---
For more about Betty Wasserman, click here: https://www.bettywasserman.com/
To learn more about this project, click here: https://www.bettywasserman.com/spaces/nyc-west-side-design-renovation/
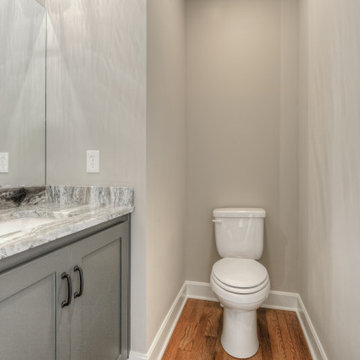
Small transitional powder room in Kansas City with shaker cabinets, grey cabinets, beige walls, medium hardwood floors, an undermount sink, granite benchtops, brown floor, multi-coloured benchtops and a built-in vanity.
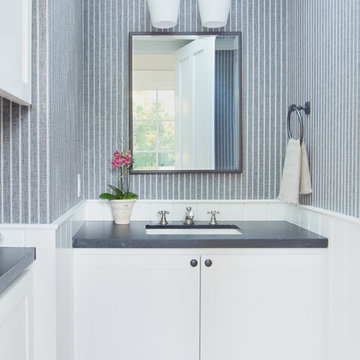
Konstrukt Photo
Design ideas for a small transitional powder room in San Francisco with shaker cabinets, white cabinets, blue walls, medium hardwood floors, an undermount sink, granite benchtops and brown floor.
Design ideas for a small transitional powder room in San Francisco with shaker cabinets, white cabinets, blue walls, medium hardwood floors, an undermount sink, granite benchtops and brown floor.
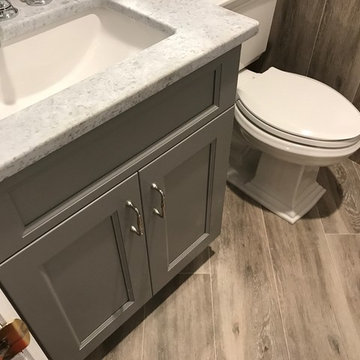
This is an example of a small transitional powder room in Newark with shaker cabinets, grey cabinets, a two-piece toilet, medium hardwood floors, an undermount sink, granite benchtops, gray tile, stone tile, grey walls, brown floor and grey benchtops.
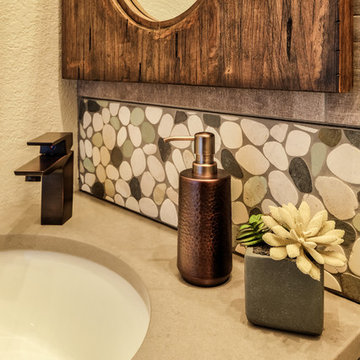
Design ideas for a small contemporary powder room in Denver with shaker cabinets, black cabinets, a two-piece toilet, multi-coloured tile, porcelain tile, multi-coloured walls, an undermount sink, granite benchtops, porcelain floors and beige floor.
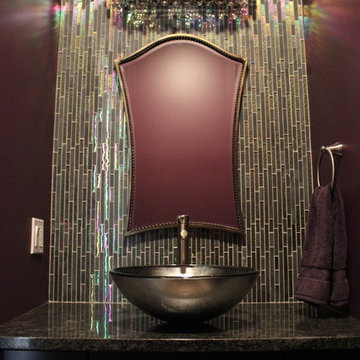
Eye to Eye Interiors, LLC
Inspiration for a small contemporary powder room in Chicago with a vessel sink, shaker cabinets, dark wood cabinets, granite benchtops, multi-coloured tile, glass tile and purple walls.
Inspiration for a small contemporary powder room in Chicago with a vessel sink, shaker cabinets, dark wood cabinets, granite benchtops, multi-coloured tile, glass tile and purple walls.
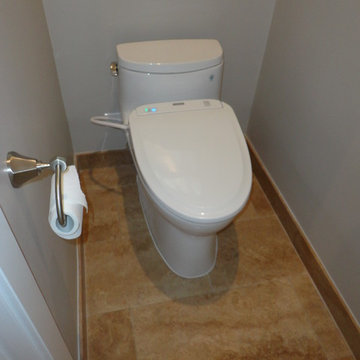
Xtreme Renovations completed an amazing Master Bathroom transformation for our clients in NW Harris County. This project included removing the existing Jacuzzi Tub and Vanity as well as all fur downs throughout the Master Bath area. The transformation included the installation of new large shower area with a rain shower, seamless glass shower enclosure as well as installing a tempered double argon filled window for viewing a private fountain area. Travertine Honed and Polished tile was installed throughout the Master Bath and Water Closet. Custom build Maple vanity with towers in a shaker style were included in the project. All doors included European soft closing hinges as well as full extension soft closing drawer glides. Also included in this project was the installation of new linen closets and clothes hamper. Many electrical and plumbing upgrades were included in the project such as installation of a Togo Japanese toilet/bidet and extensive drywall work. The project included the installation of new carpeting in the Master Bathroom closet, Master Bedroom and entryway. LED recessed lighting on dimmers added the ‘Wow Factor our clients deserved and Xtreme Renovations is know for.
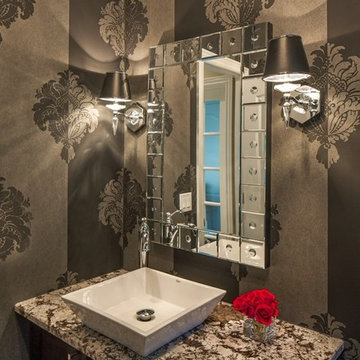
Inspiration for a small contemporary powder room in Omaha with shaker cabinets, dark wood cabinets and granite benchtops.
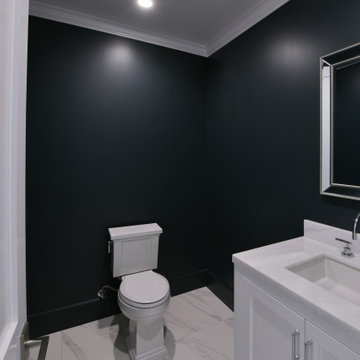
@BuildCisco 1-877-BUILD-57
This is an example of a small transitional powder room in Los Angeles with shaker cabinets, white cabinets, a one-piece toilet, white tile, green walls, porcelain floors, a pedestal sink, granite benchtops, white floor, white benchtops, a built-in vanity and vaulted.
This is an example of a small transitional powder room in Los Angeles with shaker cabinets, white cabinets, a one-piece toilet, white tile, green walls, porcelain floors, a pedestal sink, granite benchtops, white floor, white benchtops, a built-in vanity and vaulted.
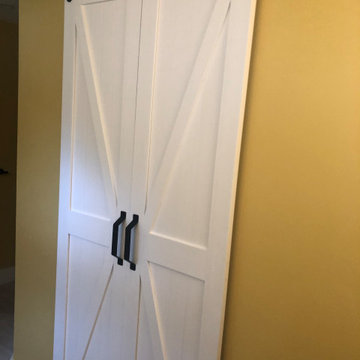
Barn door for master closet
Design ideas for a mid-sized country powder room in Boston with shaker cabinets, black cabinets, grey walls, porcelain floors, an undermount sink, granite benchtops, multi-coloured floor and grey benchtops.
Design ideas for a mid-sized country powder room in Boston with shaker cabinets, black cabinets, grey walls, porcelain floors, an undermount sink, granite benchtops, multi-coloured floor and grey benchtops.
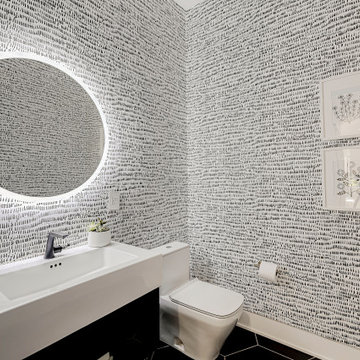
This is an example of a mid-sized contemporary powder room in Indianapolis with shaker cabinets, black cabinets, a one-piece toilet, multi-coloured walls, ceramic floors, a console sink, granite benchtops, black floor, white benchtops and a floating vanity.
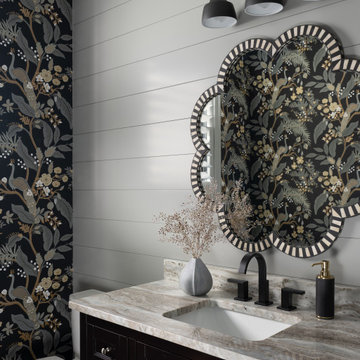
In this beautiful farmhouse style home, our Carmel design-build studio planned an open-concept kitchen filled with plenty of storage spaces to ensure functionality and comfort. In the adjoining dining area, we used beautiful furniture and lighting that mirror the lovely views of the outdoors. Stone-clad fireplaces, furnishings in fun prints, and statement lighting create elegance and sophistication in the living areas. The bedrooms are designed to evoke a calm relaxation sanctuary with plenty of natural light and soft finishes. The stylish home bar is fun, functional, and one of our favorite features of the home!
---
Project completed by Wendy Langston's Everything Home interior design firm, which serves Carmel, Zionsville, Fishers, Westfield, Noblesville, and Indianapolis.
For more about Everything Home, see here: https://everythinghomedesigns.com/
To learn more about this project, see here:
https://everythinghomedesigns.com/portfolio/farmhouse-style-home-interior/

Design ideas for a small contemporary powder room in Other with shaker cabinets, white cabinets, a one-piece toilet, multi-coloured walls, light hardwood floors, a vessel sink, granite benchtops, beige floor, black benchtops, a built-in vanity and wallpaper.
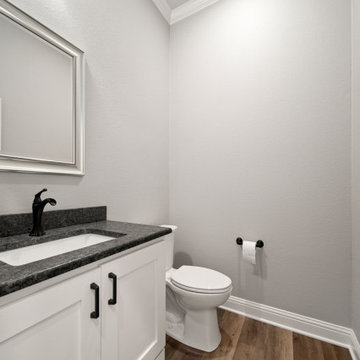
Photo of a large traditional powder room in Austin with shaker cabinets, white cabinets, a one-piece toilet, grey walls, vinyl floors, a drop-in sink, granite benchtops, brown floor, black benchtops and a built-in vanity.
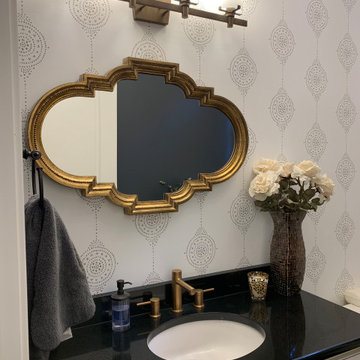
Design ideas for a mid-sized transitional powder room in Chicago with shaker cabinets, white cabinets, grey walls, dark hardwood floors, an undermount sink, granite benchtops, black benchtops, a two-piece toilet and brown floor.
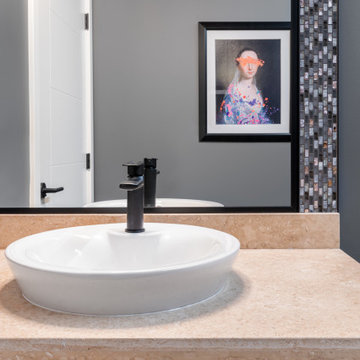
Mid-sized contemporary powder room in Vancouver with shaker cabinets, beige cabinets, a one-piece toilet, gray tile, mosaic tile, light hardwood floors, a vessel sink, granite benchtops, beige floor, beige benchtops and a freestanding vanity.
Powder Room Design Ideas with Shaker Cabinets and Granite Benchtops
4