Powder Room Design Ideas with Shaker Cabinets and Marble Floors
Refine by:
Budget
Sort by:Popular Today
21 - 40 of 133 photos
Item 1 of 3
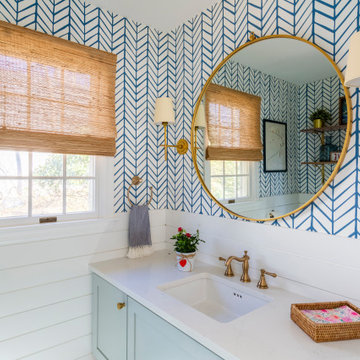
Blue, coastal style powder room with gold accents. Blue and white wallpaper with a beautiful rattan window shade.
Photo of a mid-sized beach style powder room in New York with shaker cabinets, blue cabinets, a two-piece toilet, blue walls, marble floors, engineered quartz benchtops, white floor, white benchtops, a floating vanity and wallpaper.
Photo of a mid-sized beach style powder room in New York with shaker cabinets, blue cabinets, a two-piece toilet, blue walls, marble floors, engineered quartz benchtops, white floor, white benchtops, a floating vanity and wallpaper.

Inspiration for a small country powder room in San Francisco with shaker cabinets, blue cabinets, a one-piece toilet, white walls, marble floors, an undermount sink, quartzite benchtops, black floor, white benchtops and a floating vanity.
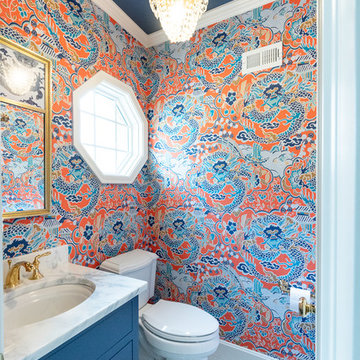
powder room
photo by Sara Terranova
Small traditional powder room in Kansas City with shaker cabinets, blue cabinets, a two-piece toilet, multi-coloured walls, marble floors, an undermount sink, engineered quartz benchtops, grey floor and white benchtops.
Small traditional powder room in Kansas City with shaker cabinets, blue cabinets, a two-piece toilet, multi-coloured walls, marble floors, an undermount sink, engineered quartz benchtops, grey floor and white benchtops.
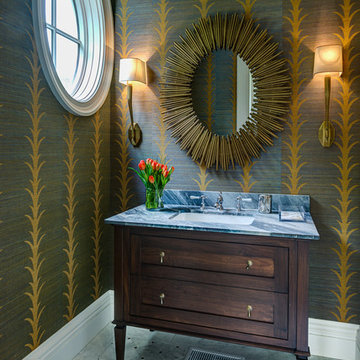
Photo of a mid-sized eclectic powder room in San Francisco with shaker cabinets, dark wood cabinets, a two-piece toilet, green walls, marble floors, an undermount sink, marble benchtops and grey floor.
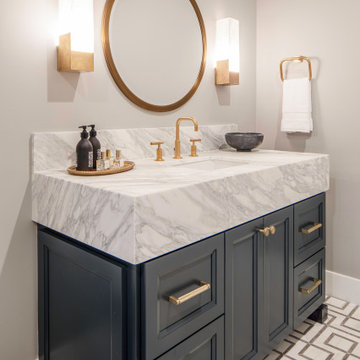
Amazing powder vanity with 8inch Calcutta overhang on a dark gray cabinet. Brass accents to finish it off.
This is an example of a mid-sized transitional powder room in San Francisco with shaker cabinets, grey cabinets, grey walls, marble floors, an undermount sink, marble benchtops, white floor, white benchtops and a built-in vanity.
This is an example of a mid-sized transitional powder room in San Francisco with shaker cabinets, grey cabinets, grey walls, marble floors, an undermount sink, marble benchtops, white floor, white benchtops and a built-in vanity.

Navy and white transitional bathroom.
Large transitional powder room in New York with shaker cabinets, blue cabinets, a two-piece toilet, white tile, marble, grey walls, marble floors, an undermount sink, engineered quartz benchtops, white floor, white benchtops and a built-in vanity.
Large transitional powder room in New York with shaker cabinets, blue cabinets, a two-piece toilet, white tile, marble, grey walls, marble floors, an undermount sink, engineered quartz benchtops, white floor, white benchtops and a built-in vanity.
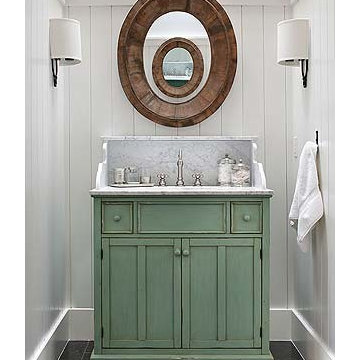
Guest Bathroom:
Create an elegant ambience by combining old and new materials against a crisp, white backdrop.
Inspiration for a mid-sized country powder room in San Francisco with shaker cabinets, green cabinets, white walls, marble floors, an undermount sink, marble benchtops, black floor and grey benchtops.
Inspiration for a mid-sized country powder room in San Francisco with shaker cabinets, green cabinets, white walls, marble floors, an undermount sink, marble benchtops, black floor and grey benchtops.
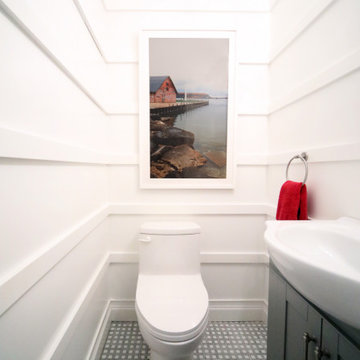
Small powder room with big style.
Inspiration for a small contemporary powder room in Chicago with shaker cabinets, grey cabinets, white walls, marble floors, grey floor, a freestanding vanity, a one-piece toilet, a console sink and wood walls.
Inspiration for a small contemporary powder room in Chicago with shaker cabinets, grey cabinets, white walls, marble floors, grey floor, a freestanding vanity, a one-piece toilet, a console sink and wood walls.

Mid-sized transitional powder room in Chicago with shaker cabinets, white cabinets, a two-piece toilet, white walls, marble floors, an undermount sink, engineered quartz benchtops, white floor, white benchtops, a built-in vanity and wallpaper.
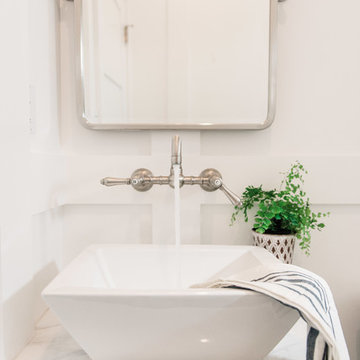
1985 Luke Photography
Design ideas for a small transitional powder room in San Francisco with shaker cabinets, grey cabinets, white walls, marble floors, a vessel sink, marble benchtops and multi-coloured floor.
Design ideas for a small transitional powder room in San Francisco with shaker cabinets, grey cabinets, white walls, marble floors, a vessel sink, marble benchtops and multi-coloured floor.
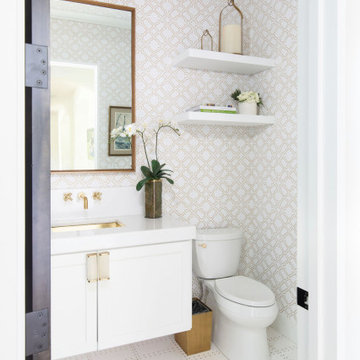
Inspiration for a mid-sized transitional powder room in Austin with shaker cabinets, white cabinets, a two-piece toilet, white walls, marble floors, an undermount sink, marble benchtops, white floor, white benchtops, a floating vanity, wallpaper and wallpaper.

Experience the latest renovation by TK Homes with captivating Mid Century contemporary design by Jessica Koltun Home. Offering a rare opportunity in the Preston Hollow neighborhood, this single story ranch home situated on a prime lot has been superbly rebuilt to new construction specifications for an unparalleled showcase of quality and style. The mid century inspired color palette of textured whites and contrasting blacks flow throughout the wide-open floor plan features a formal dining, dedicated study, and Kitchen Aid Appliance Chef's kitchen with 36in gas range, and double island. Retire to your owner's suite with vaulted ceilings, an oversized shower completely tiled in Carrara marble, and direct access to your private courtyard. Three private outdoor areas offer endless opportunities for entertaining. Designer amenities include white oak millwork, tongue and groove shiplap, marble countertops and tile, and a high end lighting, plumbing, & hardware.
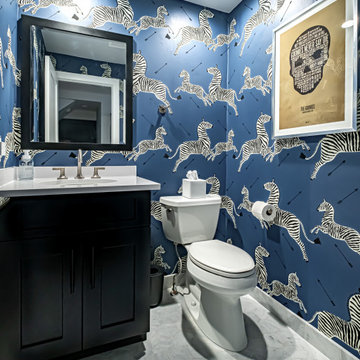
Super fun powder room with Zebra wallpaper and a black vanity with marble hexagon floor tiles.
Photos by VLG Photography
This is an example of a small transitional powder room in Newark with shaker cabinets, black cabinets, a two-piece toilet, beige walls, marble floors, an undermount sink, engineered quartz benchtops, white floor, a built-in vanity and wallpaper.
This is an example of a small transitional powder room in Newark with shaker cabinets, black cabinets, a two-piece toilet, beige walls, marble floors, an undermount sink, engineered quartz benchtops, white floor, a built-in vanity and wallpaper.
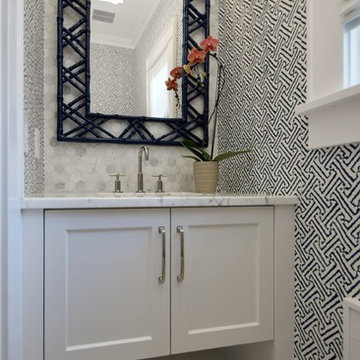
This is an example of a small transitional powder room in New York with white cabinets, white tile, porcelain tile, multi-coloured walls, marble floors, an undermount sink, marble benchtops, white benchtops and shaker cabinets.

We first worked with these clients in their Toronto home. They recently moved to a new-build in Kleinburg. While their Toronto home was traditional in style and décor, they wanted a more transitional look for their new home. We selected a neutral colour palette of creams, soft grey/blues and added punches of bold colour through art, toss cushions and accessories. All furnishings were curated to suit this family’s lifestyle. They love to host and entertain large family gatherings so maximizing seating in all main spaces was a must. The kitchen table was custom-made to accommodate 12 people comfortably for lunch or dinner or friends dropping by for coffee.
For more about Lumar Interiors, click here: https://www.lumarinteriors.com/
To learn more about this project, click here: https://www.lumarinteriors.com/portfolio/kleinburg-family-home-design-decor/
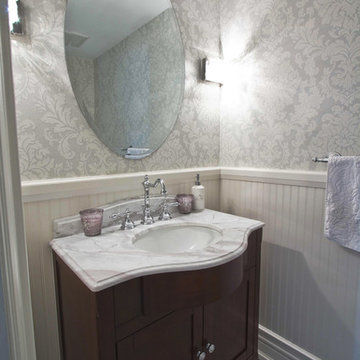
A River Dale church manse completely remodelled into a contemporary family home.
Photo of a mid-sized transitional powder room in Toronto with dark wood cabinets, a one-piece toilet, multi-coloured tile, multi-coloured walls, an undermount sink, shaker cabinets, marble floors, marble benchtops and white benchtops.
Photo of a mid-sized transitional powder room in Toronto with dark wood cabinets, a one-piece toilet, multi-coloured tile, multi-coloured walls, an undermount sink, shaker cabinets, marble floors, marble benchtops and white benchtops.
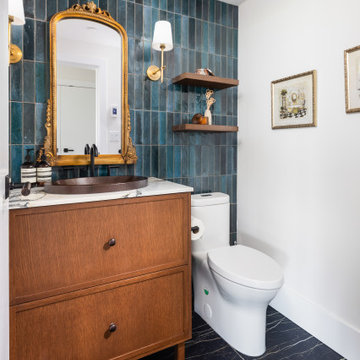
Who doesn’t love a fun powder room? We sure do! We wanted to incorporate design elements from the rest of the home using new materials and finishes to transform thiswashroom into the glamourous space that it is. This powder room features a furniturestyle vanity with NaturalCalacatta Corchia Marble countertops, hammered copper sink andstained oak millwork set against a bold and beautiful tile backdrop. But the fun doesn’t stop there, on the floors we used a dark and moody marble like tile to really add that wow factor and tie into the other elements within the space. The stark veining in these tiles pulls white, beige, gold, black and brown together to complete the look in this stunning little powder room.
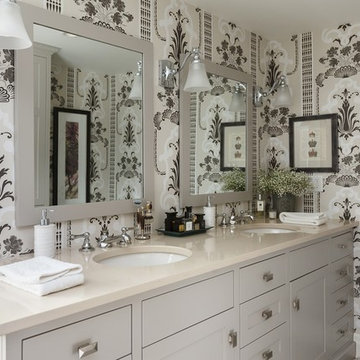
Small traditional powder room in Toronto with shaker cabinets, multi-coloured walls, an undermount sink, white cabinets, a two-piece toilet, marble floors, engineered quartz benchtops, grey floor and beige benchtops.
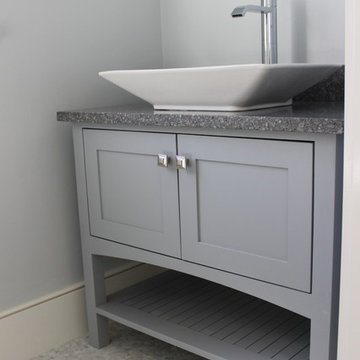
Design ideas for a small contemporary powder room in Other with shaker cabinets, grey cabinets, grey walls, marble floors, a vessel sink, granite benchtops, grey floor and grey benchtops.
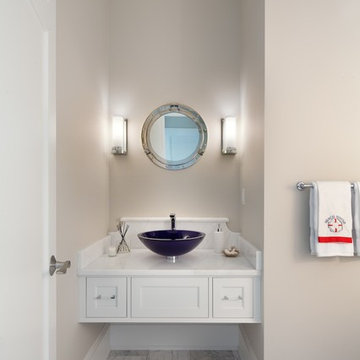
Morgan Howarth
Design ideas for a beach style powder room in DC Metro with a vessel sink, white cabinets, beige walls, marble floors, shaker cabinets and white tile.
Design ideas for a beach style powder room in DC Metro with a vessel sink, white cabinets, beige walls, marble floors, shaker cabinets and white tile.
Powder Room Design Ideas with Shaker Cabinets and Marble Floors
2