Powder Room Design Ideas with Shaker Cabinets and Recessed-panel Cabinets
Refine by:
Budget
Sort by:Popular Today
61 - 80 of 6,051 photos
Item 1 of 3
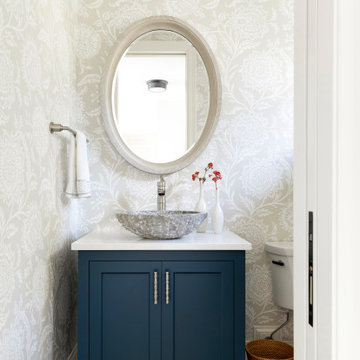
This sweet Powder Room was created to make visitors smile upon entry. The blue cabinet is complimented by a light quartz counter, vessel sink, a painted wood oval mirror and simple light fixture. The transitional floral pattern is a greige background with white pattern is a fun punch of dynamic-ness to this small space.
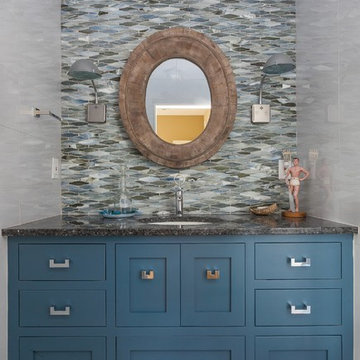
Cabinet was custom made by William C. Pritchard Co.
Design ideas for a transitional powder room in Charleston with shaker cabinets, blue cabinets, an undermount sink and grey benchtops.
Design ideas for a transitional powder room in Charleston with shaker cabinets, blue cabinets, an undermount sink and grey benchtops.
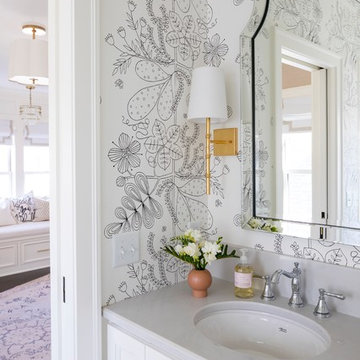
Troy Theis Photography
Photo of a small transitional powder room in Minneapolis with recessed-panel cabinets, white cabinets, an undermount sink, grey benchtops, white walls and granite benchtops.
Photo of a small transitional powder room in Minneapolis with recessed-panel cabinets, white cabinets, an undermount sink, grey benchtops, white walls and granite benchtops.
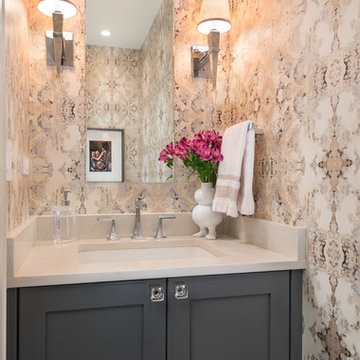
Small transitional powder room in Chicago with recessed-panel cabinets, grey cabinets, multi-coloured walls, dark hardwood floors, an undermount sink, engineered quartz benchtops, brown floor and white benchtops.
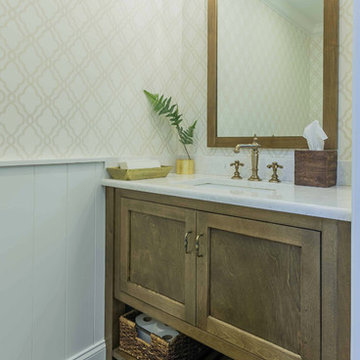
This 1990s brick home had decent square footage and a massive front yard, but no way to enjoy it. Each room needed an update, so the entire house was renovated and remodeled, and an addition was put on over the existing garage to create a symmetrical front. The old brown brick was painted a distressed white.
The 500sf 2nd floor addition includes 2 new bedrooms for their teen children, and the 12'x30' front porch lanai with standing seam metal roof is a nod to the homeowners' love for the Islands. Each room is beautifully appointed with large windows, wood floors, white walls, white bead board ceilings, glass doors and knobs, and interior wood details reminiscent of Hawaiian plantation architecture.
The kitchen was remodeled to increase width and flow, and a new laundry / mudroom was added in the back of the existing garage. The master bath was completely remodeled. Every room is filled with books, and shelves, many made by the homeowner.
Project photography by Kmiecik Imagery.
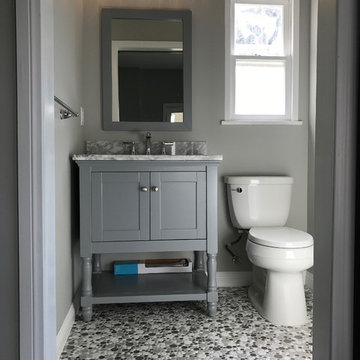
Adding a powder room to a game room in the garage.
Inspiration for a mid-sized traditional powder room in Los Angeles with shaker cabinets, grey cabinets, a two-piece toilet, gray tile, white walls, pebble tile floors, an undermount sink, marble benchtops, multi-coloured floor and grey benchtops.
Inspiration for a mid-sized traditional powder room in Los Angeles with shaker cabinets, grey cabinets, a two-piece toilet, gray tile, white walls, pebble tile floors, an undermount sink, marble benchtops, multi-coloured floor and grey benchtops.
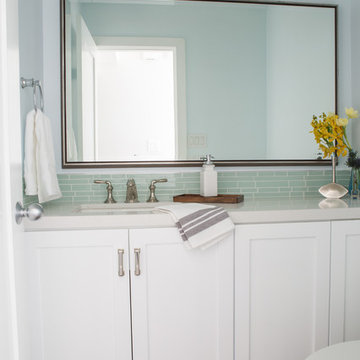
mosaic tile
Design ideas for a small beach style powder room in Los Angeles with a one-piece toilet, green tile, vinyl floors, an undermount sink, engineered quartz benchtops, glass tile and recessed-panel cabinets.
Design ideas for a small beach style powder room in Los Angeles with a one-piece toilet, green tile, vinyl floors, an undermount sink, engineered quartz benchtops, glass tile and recessed-panel cabinets.
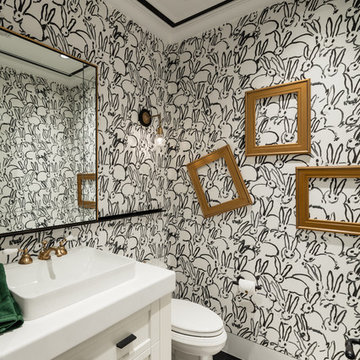
High Res Media
Contemporary powder room in Phoenix with recessed-panel cabinets, white cabinets, multi-coloured walls and black floor.
Contemporary powder room in Phoenix with recessed-panel cabinets, white cabinets, multi-coloured walls and black floor.
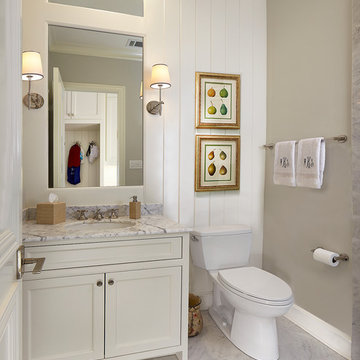
Ken Vaughan - Vaughan Creative Media
Inspiration for a small country powder room in Dallas with an undermount sink, white cabinets, marble benchtops, a two-piece toilet, grey walls, marble floors, recessed-panel cabinets, grey floor, white benchtops and white tile.
Inspiration for a small country powder room in Dallas with an undermount sink, white cabinets, marble benchtops, a two-piece toilet, grey walls, marble floors, recessed-panel cabinets, grey floor, white benchtops and white tile.
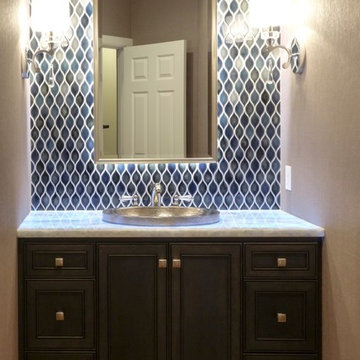
Matt Hesselgrave with Cornerstone Construction Group
This is an example of a mid-sized transitional powder room in Seattle with a drop-in sink, dark wood cabinets, quartzite benchtops, a two-piece toilet, blue tile, ceramic tile, grey walls and recessed-panel cabinets.
This is an example of a mid-sized transitional powder room in Seattle with a drop-in sink, dark wood cabinets, quartzite benchtops, a two-piece toilet, blue tile, ceramic tile, grey walls and recessed-panel cabinets.
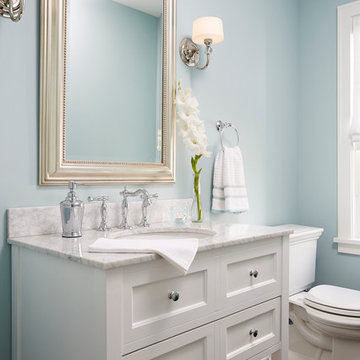
This remodel went from a tiny story-and-a-half Cape Cod, to a charming full two-story home. This lovely Powder Bath on the main level is done in Benjamin Moore Gossamer Blue 2123-40.
Space Plans, Building Design, Interior & Exterior Finishes by Anchor Builders. Photography by Alyssa Lee Photography.
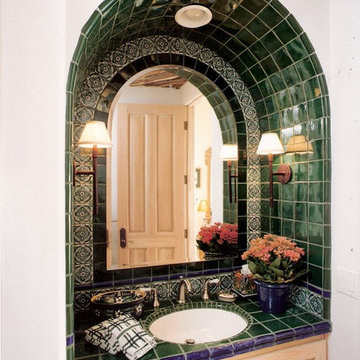
Interior Design by Nina Williams Designs,
Construction by Southwind Custom Builders,
Photography by Phillip Schultz Ritterman
Design ideas for a mid-sized mediterranean powder room in San Diego with light wood cabinets, tile benchtops, a two-piece toilet, an undermount sink, recessed-panel cabinets, green tile and ceramic tile.
Design ideas for a mid-sized mediterranean powder room in San Diego with light wood cabinets, tile benchtops, a two-piece toilet, an undermount sink, recessed-panel cabinets, green tile and ceramic tile.
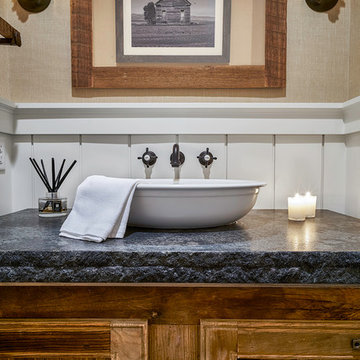
Lisa Carroll
Photo of a small country powder room in Atlanta with medium wood cabinets, beige walls, a vessel sink and recessed-panel cabinets.
Photo of a small country powder room in Atlanta with medium wood cabinets, beige walls, a vessel sink and recessed-panel cabinets.
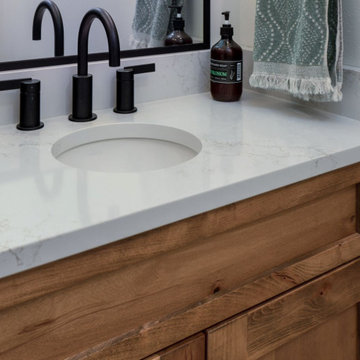
Mid-sized country powder room in Other with shaker cabinets, medium wood cabinets, white walls, porcelain floors, an undermount sink, engineered quartz benchtops, white floor, white benchtops, a freestanding vanity and panelled walls.

This Farmhouse style home was designed around the separate spaces and wraps or hugs around the courtyard, it’s inviting, comfortable and timeless. A welcoming entry and sliding doors suggest indoor/ outdoor living through all of the private and public main spaces including the Entry, Kitchen, living, and master bedroom. Another major design element for the interior of this home called the “galley” hallway, features high clerestory windows and creative entrances to two of the spaces. Custom Double Sliding Barn Doors to the office and an oversized entrance with sidelights and a transom window, frame the main entry and draws guests right through to the rear courtyard. The owner’s one-of-a-kind creative craft room and laundry room allow for open projects to rest without cramping a social event in the public spaces. Lastly, the HUGE but unassuming 2,200 sq ft garage provides two tiers and space for a full sized RV, off road vehicles and two daily drivers. This home is an amazing example of balance between on-site toy storage, several entertaining space options and private/quiet time and spaces alike.

Photo of a small transitional powder room in Charlotte with recessed-panel cabinets, blue cabinets, a two-piece toilet, multi-coloured walls, wood-look tile, an integrated sink, engineered quartz benchtops, brown floor, white benchtops, a built-in vanity and wallpaper.

This is an example of a mid-sized eclectic powder room in Los Angeles with shaker cabinets, green cabinets and green walls.
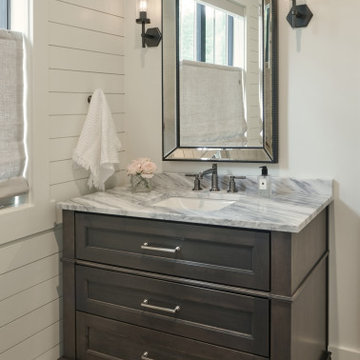
This is an example of a mid-sized country powder room in Seattle with recessed-panel cabinets, brown cabinets, white walls, light hardwood floors, an undermount sink, quartzite benchtops, brown floor, white benchtops, a built-in vanity and planked wall panelling.

Builder: Michels Homes
Interior Design: Talla Skogmo Interior Design
Cabinetry Design: Megan at Michels Homes
Photography: Scott Amundson Photography
Photo of a mid-sized beach style powder room in Minneapolis with recessed-panel cabinets, green cabinets, a one-piece toilet, green tile, multi-coloured walls, dark hardwood floors, an undermount sink, marble benchtops, brown floor, white benchtops, a built-in vanity and wallpaper.
Photo of a mid-sized beach style powder room in Minneapolis with recessed-panel cabinets, green cabinets, a one-piece toilet, green tile, multi-coloured walls, dark hardwood floors, an undermount sink, marble benchtops, brown floor, white benchtops, a built-in vanity and wallpaper.
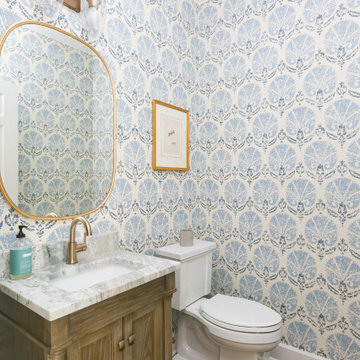
Photo of a transitional powder room in Charleston with recessed-panel cabinets, medium wood cabinets, a two-piece toilet, multi-coloured walls, medium hardwood floors, an undermount sink, marble benchtops, brown floor, multi-coloured benchtops, a built-in vanity and wallpaper.
Powder Room Design Ideas with Shaker Cabinets and Recessed-panel Cabinets
4