Powder Room Design Ideas with Shaker Cabinets and Recessed-panel Cabinets
Refine by:
Budget
Sort by:Popular Today
81 - 100 of 6,050 photos
Item 1 of 3
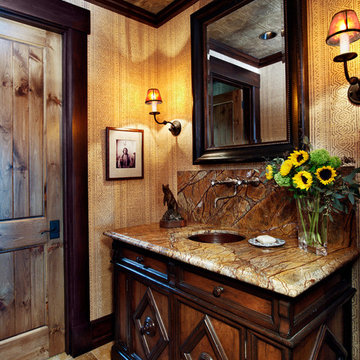
Photos: Ron Ruscio Photography
Design ideas for a country powder room in Denver with an undermount sink, recessed-panel cabinets, dark wood cabinets, beige tile and multi-coloured benchtops.
Design ideas for a country powder room in Denver with an undermount sink, recessed-panel cabinets, dark wood cabinets, beige tile and multi-coloured benchtops.
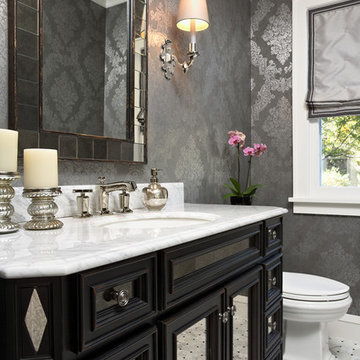
Designed by Sarah Nardi of Elsie Interior | Photography by Susan Gilmore
Design ideas for a traditional powder room in Minneapolis with an undermount sink, recessed-panel cabinets, black cabinets and white benchtops.
Design ideas for a traditional powder room in Minneapolis with an undermount sink, recessed-panel cabinets, black cabinets and white benchtops.
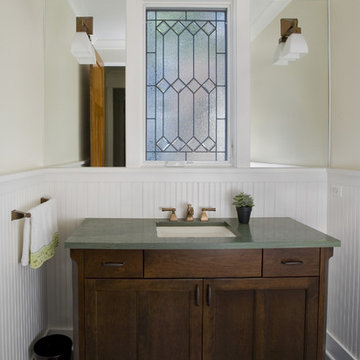
Photo by Linda Oyama-Bryan
This is an example of a mid-sized arts and crafts powder room in Chicago with an undermount sink, shaker cabinets, dark wood cabinets, green benchtops, a two-piece toilet, beige walls, slate floors, granite benchtops, green floor, a freestanding vanity and panelled walls.
This is an example of a mid-sized arts and crafts powder room in Chicago with an undermount sink, shaker cabinets, dark wood cabinets, green benchtops, a two-piece toilet, beige walls, slate floors, granite benchtops, green floor, a freestanding vanity and panelled walls.
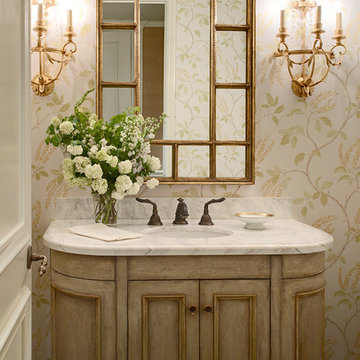
Photography: Andrew McKinney
Design ideas for a traditional powder room in San Francisco with an undermount sink, recessed-panel cabinets and light wood cabinets.
Design ideas for a traditional powder room in San Francisco with an undermount sink, recessed-panel cabinets and light wood cabinets.
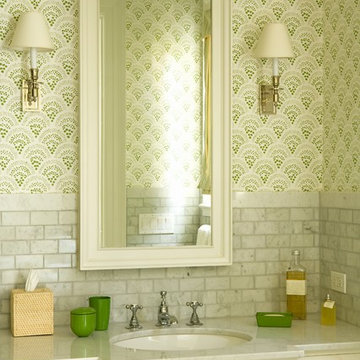
(Photo Credit: Karyn Millet)
Traditional powder room in Los Angeles with recessed-panel cabinets, white cabinets, gray tile and marble.
Traditional powder room in Los Angeles with recessed-panel cabinets, white cabinets, gray tile and marble.
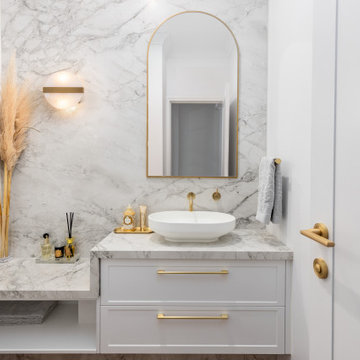
Luxurious finishes were introduced into this guest powder room, with the porcelain stone bench and feature wall becoming the true statement piece, along with beautiful brass accents in the tapware, hardware and arched mirror.

Black & white vintage floral wallpaper with charcoal gray wainscoting warms the walls of this powder room.
Design ideas for a small country powder room in Phoenix with shaker cabinets, white cabinets, a one-piece toilet, multi-coloured walls, porcelain floors, an integrated sink, engineered quartz benchtops, white benchtops, a freestanding vanity and wallpaper.
Design ideas for a small country powder room in Phoenix with shaker cabinets, white cabinets, a one-piece toilet, multi-coloured walls, porcelain floors, an integrated sink, engineered quartz benchtops, white benchtops, a freestanding vanity and wallpaper.
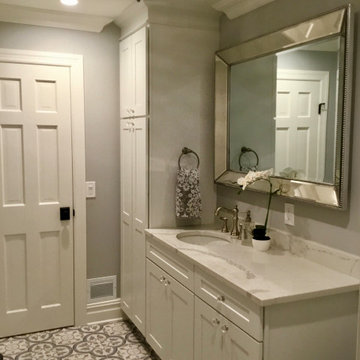
A Powder Room with stunning floor tile and beautiful white cabinets. The beaded chandelier and mirror bring it all together.
Inspiration for a mid-sized country powder room in New York with shaker cabinets, white cabinets, a one-piece toilet, grey walls, ceramic floors, an undermount sink, engineered quartz benchtops, grey floor, white benchtops and a freestanding vanity.
Inspiration for a mid-sized country powder room in New York with shaker cabinets, white cabinets, a one-piece toilet, grey walls, ceramic floors, an undermount sink, engineered quartz benchtops, grey floor, white benchtops and a freestanding vanity.
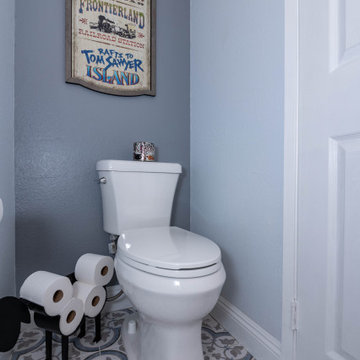
Design ideas for a small powder room in Los Angeles with shaker cabinets, grey cabinets, a one-piece toilet, gray tile, cement tile, grey walls, cement tiles, a drop-in sink, quartzite benchtops, multi-coloured floor, white benchtops and a freestanding vanity.
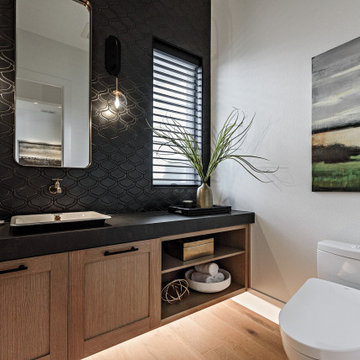
This is an example of a country powder room in Portland with shaker cabinets, light wood cabinets, a one-piece toilet, black tile, white walls, light hardwood floors, a vessel sink, beige floor and black benchtops.
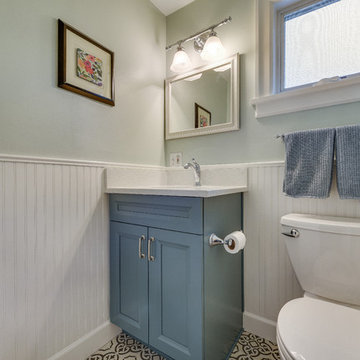
This bathroom had lacked storage with a pedestal sink. The yellow walls and dark tiled floors made the space feel dated and old. We updated the bathroom with light bright light blue paint, rich blue vanity cabinet, and black and white Design Evo flooring. With a smaller mirror, we are able to add in a light above the vanity. This helped the space feel bigger and updated with the fixtures and cabinet.
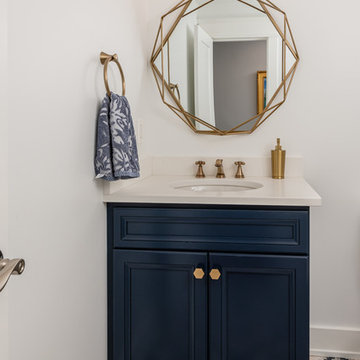
This is an example of a mid-sized transitional powder room in DC Metro with recessed-panel cabinets, blue cabinets, a two-piece toilet, an undermount sink, multi-coloured floor, white walls and engineered quartz benchtops.
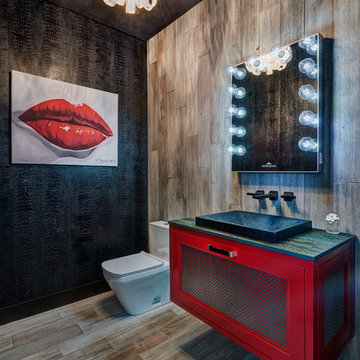
In this luxurious Serrano home, a mixture of matte glass and glossy laminate cabinetry plays off the industrial metal frames suspended from the dramatically tall ceilings. Custom frameless glass encloses a wine room, complete with flooring made from wine barrels. Continuing the theme, the back kitchen expands the function of the kitchen including a wine station by Dacor.
In the powder bathroom, the lipstick red cabinet floats within this rustic Hollywood glam inspired space. Wood floor material was designed to go up the wall for an emphasis on height.
The upstairs bar/lounge is the perfect spot to hang out and watch the game. Or take a look out on the Serrano golf course. A custom steel raised bar is finished with Dekton trillium countertops for durability and industrial flair. The same lipstick red from the bathroom is brought into the bar space adding a dynamic spice to the space, and tying the two spaces together.
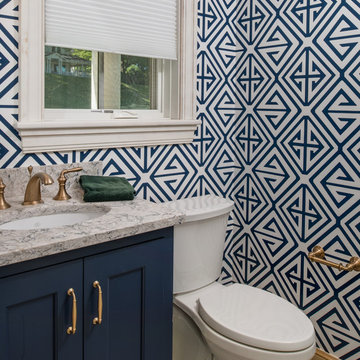
You’d never know by looking at this stunning cottage that the project began by raising the entire home six feet above the foundation. The Birchwood field team used their expertise to carefully lift the home in order to pour an entirely new foundation. With the base of the home secure, our craftsmen moved indoors to remodel the home’s kitchen and bathrooms.
The sleek kitchen features gray, custom made inlay cabinetry that brings out the detail in the one of a kind quartz countertop. A glitzy marble tile backsplash completes the contemporary styled kitchen.
Photo credit: Phoenix Photographic
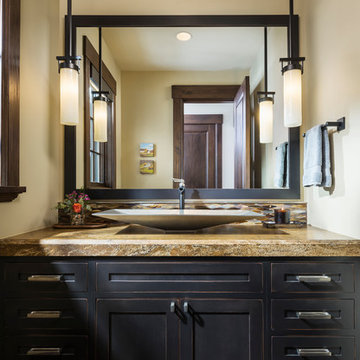
This is an example of a small country powder room in Salt Lake City with shaker cabinets, black cabinets, beige walls, dark hardwood floors, a vessel sink, granite benchtops, brown floor and brown benchtops.
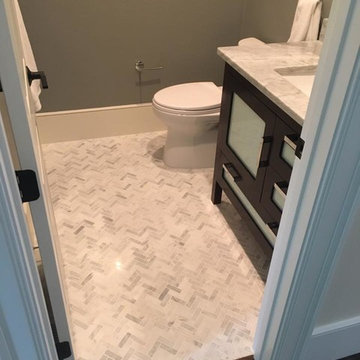
Modern half bath. Marble mosaic tile on the floor.
Small modern powder room in Boston with recessed-panel cabinets, dark wood cabinets, a two-piece toilet, white tile, stone tile, beige walls, marble floors, an undermount sink and engineered quartz benchtops.
Small modern powder room in Boston with recessed-panel cabinets, dark wood cabinets, a two-piece toilet, white tile, stone tile, beige walls, marble floors, an undermount sink and engineered quartz benchtops.
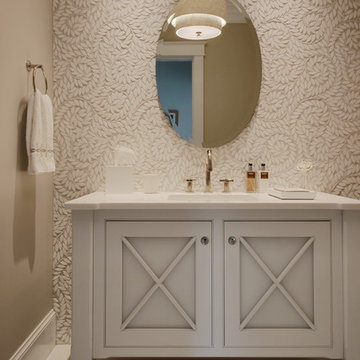
This is an example of a mid-sized transitional powder room in Boston with porcelain tile, beige walls, ceramic floors, an undermount sink, solid surface benchtops, grey cabinets, recessed-panel cabinets and white benchtops.
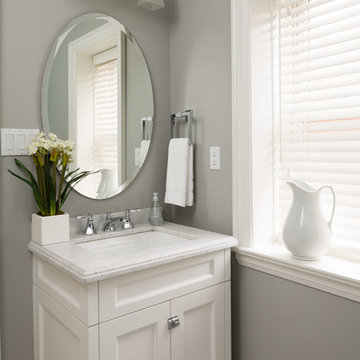
Gray and white powder room.
Inspiration for a small transitional powder room in Toronto with an undermount sink, recessed-panel cabinets, white cabinets, grey walls and white benchtops.
Inspiration for a small transitional powder room in Toronto with an undermount sink, recessed-panel cabinets, white cabinets, grey walls and white benchtops.

Design ideas for a mid-sized transitional powder room in Tampa with recessed-panel cabinets, black cabinets, white tile, marble, black walls, marble floors, a vessel sink, granite benchtops, black benchtops, a freestanding vanity and wallpaper.

Builder: Michels Homes
Interior Design: Talla Skogmo Interior Design
Cabinetry Design: Megan at Michels Homes
Photography: Scott Amundson Photography
Photo of a mid-sized beach style powder room in Minneapolis with recessed-panel cabinets, green cabinets, a one-piece toilet, green tile, multi-coloured walls, dark hardwood floors, an undermount sink, marble benchtops, brown floor, white benchtops, a built-in vanity and wallpaper.
Photo of a mid-sized beach style powder room in Minneapolis with recessed-panel cabinets, green cabinets, a one-piece toilet, green tile, multi-coloured walls, dark hardwood floors, an undermount sink, marble benchtops, brown floor, white benchtops, a built-in vanity and wallpaper.
Powder Room Design Ideas with Shaker Cabinets and Recessed-panel Cabinets
5