Powder Room Design Ideas with Linoleum Floors and Slate Floors
Refine by:
Budget
Sort by:Popular Today
1 - 20 of 726 photos
Item 1 of 3
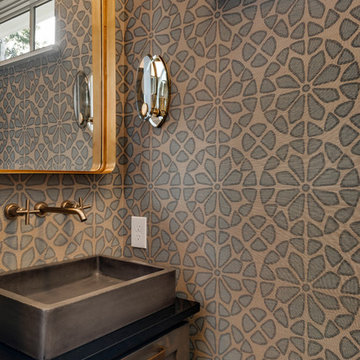
Small transitional powder room in Minneapolis with shaker cabinets, brown walls, a vessel sink, black benchtops, distressed cabinets, slate floors, engineered quartz benchtops and grey floor.

Design ideas for a mid-sized arts and crafts powder room in Oklahoma City with green cabinets, slate floors, an undermount sink, engineered quartz benchtops, black floor, white benchtops, a built-in vanity and wallpaper.
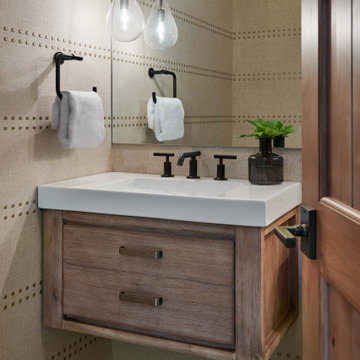
Photo of a small country powder room in Denver with flat-panel cabinets, medium wood cabinets, a two-piece toilet, beige walls, slate floors, an integrated sink, solid surface benchtops, grey floor, white benchtops, a floating vanity and wallpaper.
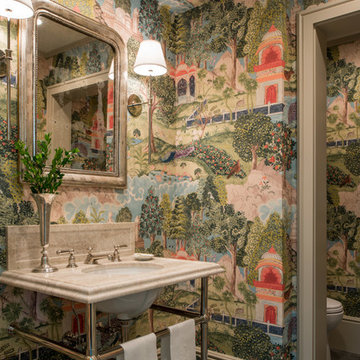
Photo of a mid-sized traditional powder room in Houston with multi-coloured walls, slate floors, a console sink, marble benchtops and grey floor.
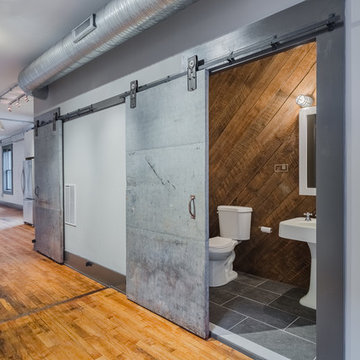
Inspiration for a mid-sized industrial powder room in Baltimore with a two-piece toilet, gray tile, grey walls, slate floors and a pedestal sink.
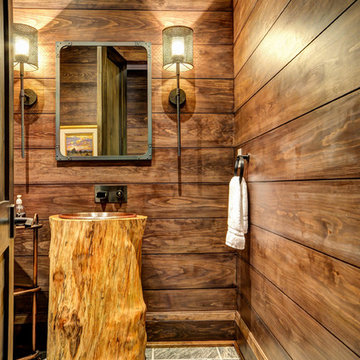
Andre Carriere
This is an example of a country powder room in Toronto with gray tile, brown walls, slate floors and a drop-in sink.
This is an example of a country powder room in Toronto with gray tile, brown walls, slate floors and a drop-in sink.

A jewel box of a powder room with board and batten wainscotting, floral wallpaper, and herringbone slate floors paired with brass and black accents and warm wood vanity.
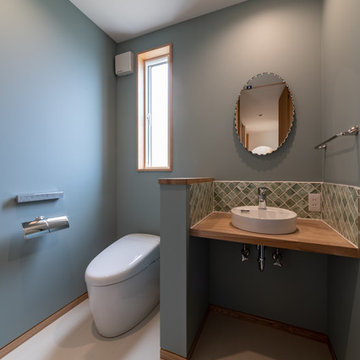
写真には写っていないが、人間用トイレの向かい側には収納があり、収納の下部空間に猫トイレが設置されている。
Inspiration for a mid-sized scandinavian powder room in Other with a one-piece toilet, green tile, porcelain tile, blue walls, linoleum floors, a vessel sink, wood benchtops, beige floor, open cabinets, medium wood cabinets, brown benchtops, a built-in vanity, wallpaper and wallpaper.
Inspiration for a mid-sized scandinavian powder room in Other with a one-piece toilet, green tile, porcelain tile, blue walls, linoleum floors, a vessel sink, wood benchtops, beige floor, open cabinets, medium wood cabinets, brown benchtops, a built-in vanity, wallpaper and wallpaper.
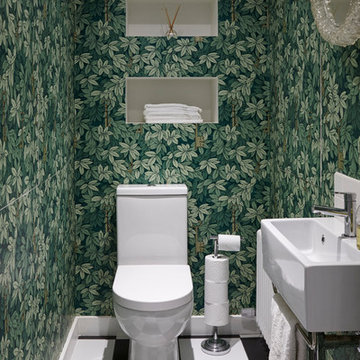
What struck us strange about this property was that it was a beautiful period piece but with the darkest and smallest kitchen considering it's size and potential. We had a quite a few constrictions on the extension but in the end we managed to provide a large bright kitchen/dinning area with direct access to a beautiful garden and keeping the 'new ' in harmony with the existing building. We also expanded a small cellar into a large and functional Laundry room with a cloakroom bathroom.
Jake Fitzjones Photography Ltd
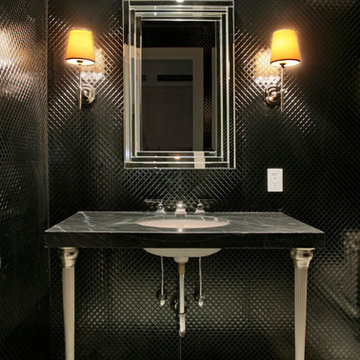
Large contemporary powder room in New York with a two-piece toilet, black tile, metal tile, black walls, an undermount sink, marble benchtops and linoleum floors.

Photo of a mid-sized transitional powder room in Other with a one-piece toilet, brown tile, pebble tile, brown walls, slate floors, brown floor, black benchtops, a freestanding vanity, wood and wood walls.
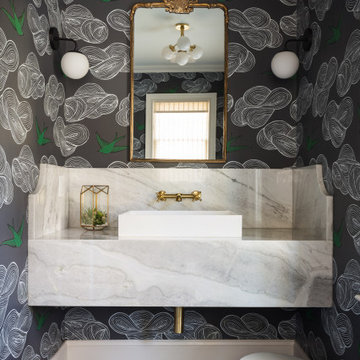
Photo of a small modern powder room in New York with open cabinets, a two-piece toilet, multi-coloured walls, slate floors, a vessel sink, marble benchtops, black floor and white benchtops.
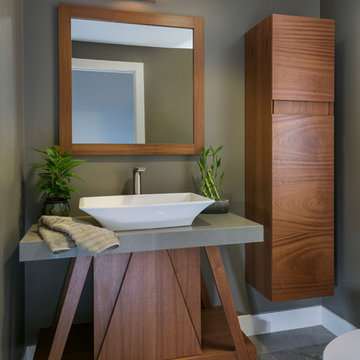
This is an example of a small asian powder room in Boston with flat-panel cabinets, dark wood cabinets, a one-piece toilet, grey walls, slate floors, a vessel sink, limestone benchtops, grey floor and grey benchtops.
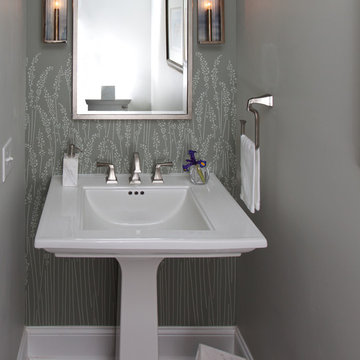
Photo of a small transitional powder room in Raleigh with a two-piece toilet, grey walls, slate floors, a pedestal sink, solid surface benchtops and grey floor.
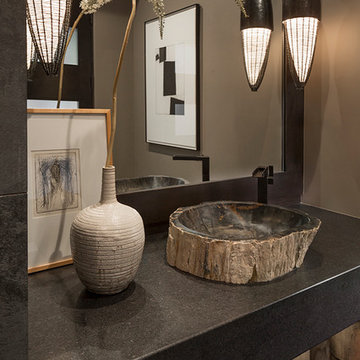
Design ideas for a mid-sized modern powder room in Phoenix with beige walls, slate floors, a vessel sink, concrete benchtops and black floor.
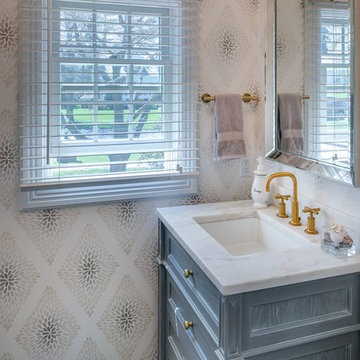
Small transitional powder room in New York with recessed-panel cabinets, grey cabinets, multi-coloured walls, slate floors, an undermount sink, engineered quartz benchtops, grey floor, white benchtops and a freestanding vanity.
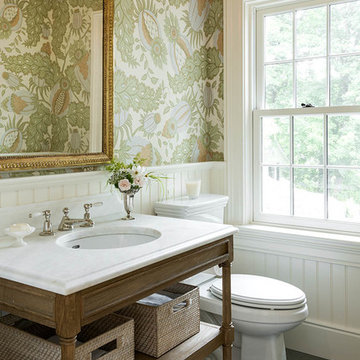
Powder Room
Photo by Rob Karosis
Design ideas for a traditional powder room in New York with furniture-like cabinets, a two-piece toilet, multi-coloured walls, an undermount sink, grey floor, medium wood cabinets, slate floors, marble benchtops and white benchtops.
Design ideas for a traditional powder room in New York with furniture-like cabinets, a two-piece toilet, multi-coloured walls, an undermount sink, grey floor, medium wood cabinets, slate floors, marble benchtops and white benchtops.
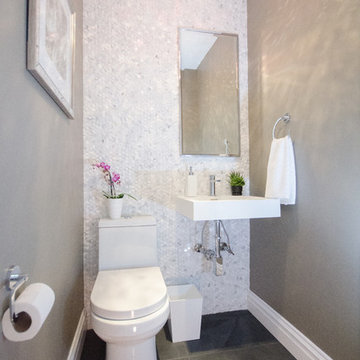
This is an example of a small modern powder room in New York with a wall-mount sink, a one-piece toilet, white tile, mosaic tile, grey walls and slate floors.
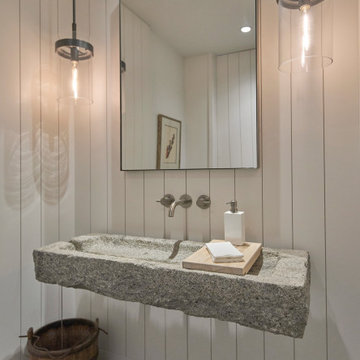
Mid-sized country powder room in Chicago with white walls, slate floors, a trough sink, granite benchtops, grey floor, grey benchtops, a floating vanity and planked wall panelling.
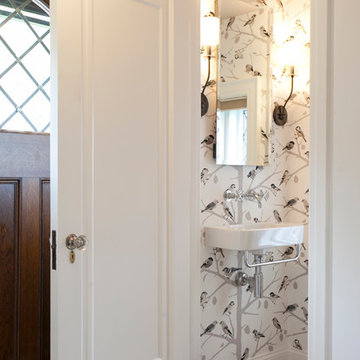
The original materials consisted of a console sink, tiled walls and floor, towel bar and cast iron radiator. Gutting the space to the studs, we chose to install a wall hung vanity sink, rather than a pedestal or other similar sink. Much larger than the original, this new sink is mounted directly to the wall. Because the space under the sink is open, the area feels much larger and the sink appears to float while the bar at the front of the fixture acts as the towel bar.
For the floor we chose a rustic tumbled Travertine tile installed both in the powder room and the front foyer which the powder room opens up to. While not a huge project, it certainly was a fun and challenging one to create a space as warm and inviting as the rest of this 1920’s home, with a bit of flair and a nod to the homeowner’s European roots. Photography by Chrissy Racho.
Powder Room Design Ideas with Linoleum Floors and Slate Floors
1