All Cabinet Styles Powder Room Design Ideas with Slate Floors
Refine by:
Budget
Sort by:Popular Today
1 - 20 of 269 photos
Item 1 of 3
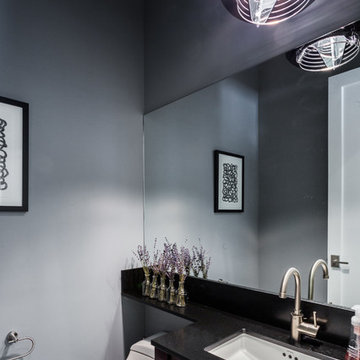
Photo of a small contemporary powder room in New York with furniture-like cabinets, dark wood cabinets, a one-piece toilet, grey walls, slate floors, an undermount sink, granite benchtops and black benchtops.

Design ideas for a mid-sized arts and crafts powder room in Oklahoma City with green cabinets, slate floors, an undermount sink, engineered quartz benchtops, black floor, white benchtops, a built-in vanity and wallpaper.
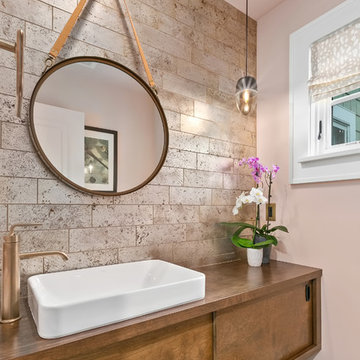
360-Vip Photography - Dean Riedel
Schrader & Co - Remodeler
Inspiration for a small transitional powder room in Minneapolis with flat-panel cabinets, medium wood cabinets, pink walls, slate floors, a vessel sink, wood benchtops, black floor and brown benchtops.
Inspiration for a small transitional powder room in Minneapolis with flat-panel cabinets, medium wood cabinets, pink walls, slate floors, a vessel sink, wood benchtops, black floor and brown benchtops.
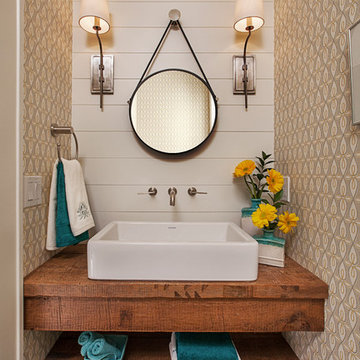
Jeff Garland
Design ideas for a transitional powder room in Detroit with a vessel sink, open cabinets, medium wood cabinets, wood benchtops, slate floors and brown benchtops.
Design ideas for a transitional powder room in Detroit with a vessel sink, open cabinets, medium wood cabinets, wood benchtops, slate floors and brown benchtops.
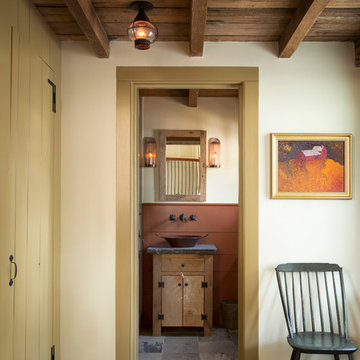
The beautiful, old barn on this Topsfield estate was at risk of being demolished. Before approaching Mathew Cummings, the homeowner had met with several architects about the structure, and they had all told her that it needed to be torn down. Thankfully, for the sake of the barn and the owner, Cummings Architects has a long and distinguished history of preserving some of the oldest timber framed homes and barns in the U.S.
Once the homeowner realized that the barn was not only salvageable, but could be transformed into a new living space that was as utilitarian as it was stunning, the design ideas began flowing fast. In the end, the design came together in a way that met all the family’s needs with all the warmth and style you’d expect in such a venerable, old building.
On the ground level of this 200-year old structure, a garage offers ample room for three cars, including one loaded up with kids and groceries. Just off the garage is the mudroom – a large but quaint space with an exposed wood ceiling, custom-built seat with period detailing, and a powder room. The vanity in the powder room features a vanity that was built using salvaged wood and reclaimed bluestone sourced right on the property.
Original, exposed timbers frame an expansive, two-story family room that leads, through classic French doors, to a new deck adjacent to the large, open backyard. On the second floor, salvaged barn doors lead to the master suite which features a bright bedroom and bath as well as a custom walk-in closet with his and hers areas separated by a black walnut island. In the master bath, hand-beaded boards surround a claw-foot tub, the perfect place to relax after a long day.
In addition, the newly restored and renovated barn features a mid-level exercise studio and a children’s playroom that connects to the main house.
From a derelict relic that was slated for demolition to a warmly inviting and beautifully utilitarian living space, this barn has undergone an almost magical transformation to become a beautiful addition and asset to this stately home.

Photo of a tropical powder room in Paris with beaded inset cabinets, a wall-mount toilet, blue walls, slate floors, grey floor, a built-in vanity and wallpaper.
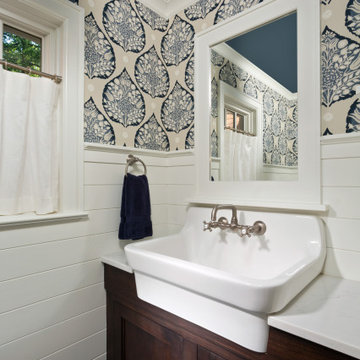
Design ideas for a mid-sized traditional powder room in Boston with shaker cabinets, dark wood cabinets, white walls, slate floors, quartzite benchtops, black floor, white benchtops, a freestanding vanity and planked wall panelling.
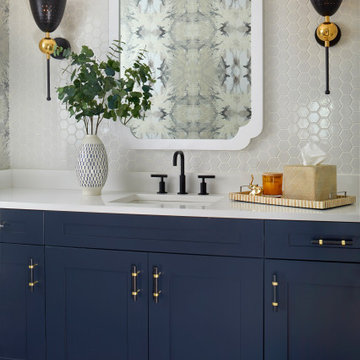
A contemporary powder room with bold wallpaper, Photography by Susie Brenner
Mid-sized transitional powder room in Denver with recessed-panel cabinets, blue cabinets, white tile, ceramic tile, multi-coloured walls, slate floors, a drop-in sink, solid surface benchtops, grey floor and white benchtops.
Mid-sized transitional powder room in Denver with recessed-panel cabinets, blue cabinets, white tile, ceramic tile, multi-coloured walls, slate floors, a drop-in sink, solid surface benchtops, grey floor and white benchtops.
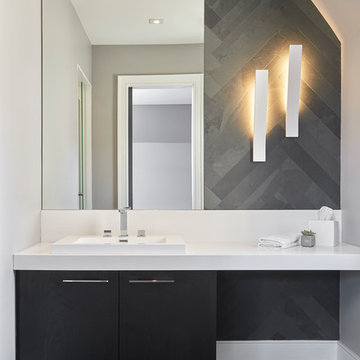
Stephani Buchman Photography
This is an example of a mid-sized contemporary powder room in Toronto with flat-panel cabinets, black cabinets, gray tile, white walls, slate floors, a vessel sink, solid surface benchtops and grey floor.
This is an example of a mid-sized contemporary powder room in Toronto with flat-panel cabinets, black cabinets, gray tile, white walls, slate floors, a vessel sink, solid surface benchtops and grey floor.
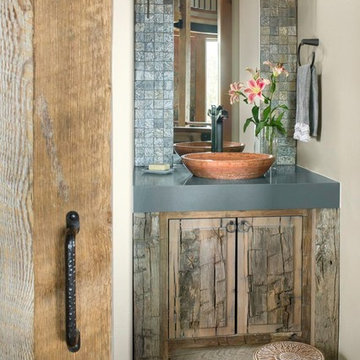
Rustic at it's finest. A chiseled face vanity contrasts with the thick modern countertop, natural stone vessel sink and basketweave wall tile. Delicate iron and glass sconces provide the perfect glow.
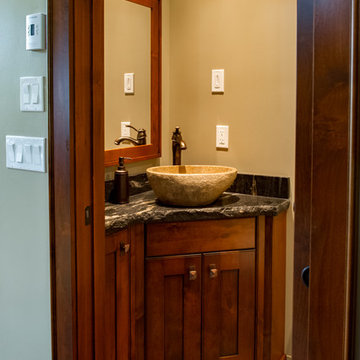
Inspiration for a small country powder room in Vancouver with shaker cabinets, dark wood cabinets, brown walls, slate floors, a vessel sink, granite benchtops and brown floor.

Inspiration for a small arts and crafts powder room in Los Angeles with shaker cabinets, medium wood cabinets, a two-piece toilet, yellow walls, slate floors, an integrated sink, multi-coloured floor, white benchtops, a built-in vanity and decorative wall panelling.
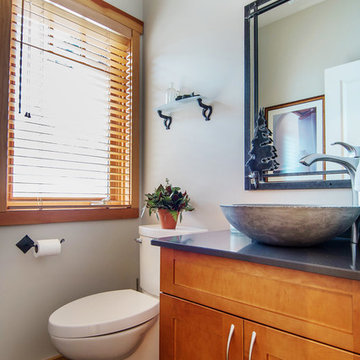
Stephaniemoorephoto
Design ideas for a large contemporary powder room in Vancouver with shaker cabinets, medium wood cabinets, slate floors, a vessel sink, engineered quartz benchtops, a two-piece toilet and white walls.
Design ideas for a large contemporary powder room in Vancouver with shaker cabinets, medium wood cabinets, slate floors, a vessel sink, engineered quartz benchtops, a two-piece toilet and white walls.
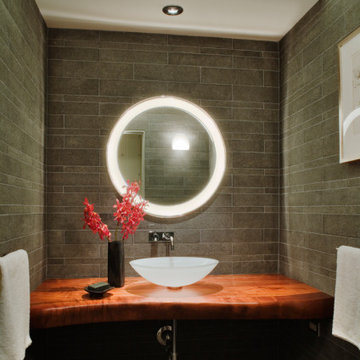
The bathrooms achieve a spa-like serenity, reflecting personal preferences for teak and marble, deep hues and pastels. This powder room has a custom hand-made vanity countertop made of Hawaiian koa wood with a white glass vessel sink.
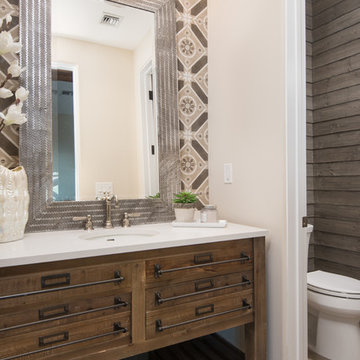
Photo of a mediterranean powder room in Phoenix with furniture-like cabinets, medium wood cabinets, a two-piece toilet, slate floors, an undermount sink, beige floor, beige walls and white benchtops.
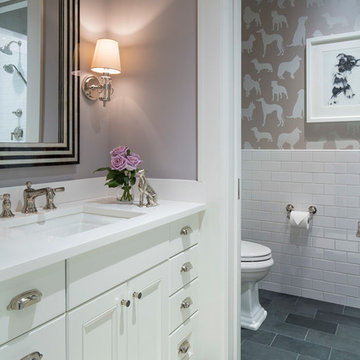
Martha O'Hara Interiors, Interior Design & Photo Styling | Roberts Wygal, Builder | Troy Thies, Photography | Please Note: All “related,” “similar,” and “sponsored” products tagged or listed by Houzz are not actual products pictured. They have not been approved by Martha O’Hara Interiors nor any of the professionals credited. For info about our work: design@oharainteriors.com
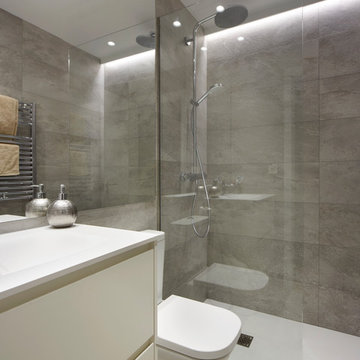
Proyecto integral llevado a cabo por el equipo de Kökdeco - Cocina & Baño
Inspiration for a small modern powder room in Other with open cabinets, white cabinets, gray tile, grey walls, slate floors, quartzite benchtops and grey floor.
Inspiration for a small modern powder room in Other with open cabinets, white cabinets, gray tile, grey walls, slate floors, quartzite benchtops and grey floor.
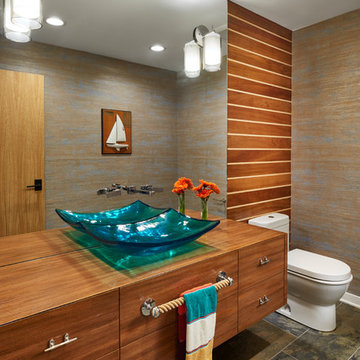
Peter VonDeLinde Visuals
Photo of a mid-sized beach style powder room in Minneapolis with flat-panel cabinets, medium wood cabinets, brown walls, slate floors, a vessel sink, wood benchtops, brown floor and brown benchtops.
Photo of a mid-sized beach style powder room in Minneapolis with flat-panel cabinets, medium wood cabinets, brown walls, slate floors, a vessel sink, wood benchtops, brown floor and brown benchtops.
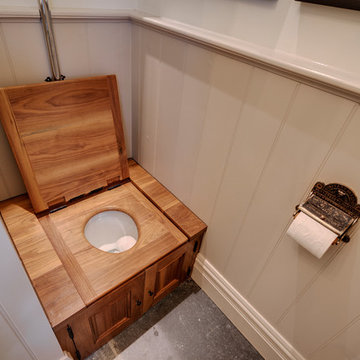
Richard Downer
Small country powder room in Devon with beaded inset cabinets, grey cabinets, a wall-mount toilet, grey walls, slate floors, a pedestal sink and grey floor.
Small country powder room in Devon with beaded inset cabinets, grey cabinets, a wall-mount toilet, grey walls, slate floors, a pedestal sink and grey floor.
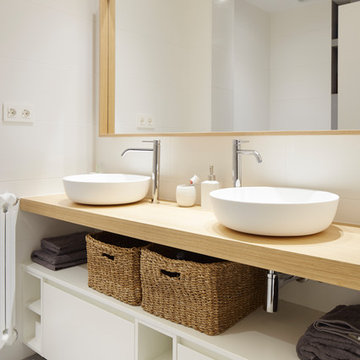
Proyecto integral llevado a cabo por el equipo de Kökdeco - Cocina & Baño
Small industrial powder room in Other with open cabinets, white cabinets, gray tile, porcelain tile, grey walls, slate floors, quartzite benchtops and grey floor.
Small industrial powder room in Other with open cabinets, white cabinets, gray tile, porcelain tile, grey walls, slate floors, quartzite benchtops and grey floor.
All Cabinet Styles Powder Room Design Ideas with Slate Floors
1