All Cabinet Styles Powder Room Design Ideas with Slate Floors
Refine by:
Budget
Sort by:Popular Today
41 - 60 of 270 photos
Item 1 of 3

A jewel box of a powder room with board and batten wainscotting, floral wallpaper, and herringbone slate floors paired with brass and black accents and warm wood vanity.
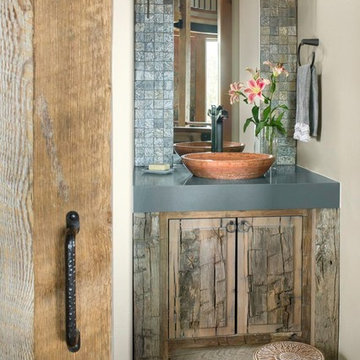
Rustic at it's finest. A chiseled face vanity contrasts with the thick modern countertop, natural stone vessel sink and basketweave wall tile. Delicate iron and glass sconces provide the perfect glow.
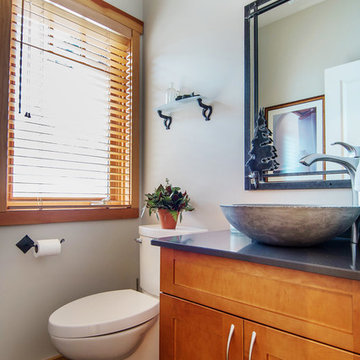
Stephaniemoorephoto
Design ideas for a large contemporary powder room in Vancouver with shaker cabinets, medium wood cabinets, slate floors, a vessel sink, engineered quartz benchtops, a two-piece toilet and white walls.
Design ideas for a large contemporary powder room in Vancouver with shaker cabinets, medium wood cabinets, slate floors, a vessel sink, engineered quartz benchtops, a two-piece toilet and white walls.
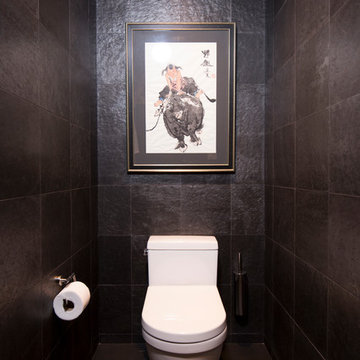
Master commode room featuring Black Lace Slate, custom-framed Chinese watercolor artwork
Photographer: Michael R. Timmer
Inspiration for a mid-sized asian powder room in Cleveland with a one-piece toilet, black tile, stone tile, black walls, slate floors, louvered cabinets, light wood cabinets, an undermount sink, granite benchtops and black floor.
Inspiration for a mid-sized asian powder room in Cleveland with a one-piece toilet, black tile, stone tile, black walls, slate floors, louvered cabinets, light wood cabinets, an undermount sink, granite benchtops and black floor.
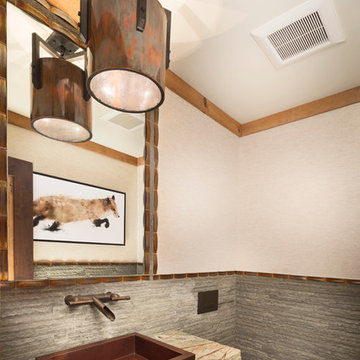
Tom Zikas
Design ideas for a small country powder room in Sacramento with open cabinets, a wall-mount toilet, gray tile, beige walls, a vessel sink, distressed cabinets, stone tile, granite benchtops, slate floors and grey benchtops.
Design ideas for a small country powder room in Sacramento with open cabinets, a wall-mount toilet, gray tile, beige walls, a vessel sink, distressed cabinets, stone tile, granite benchtops, slate floors and grey benchtops.
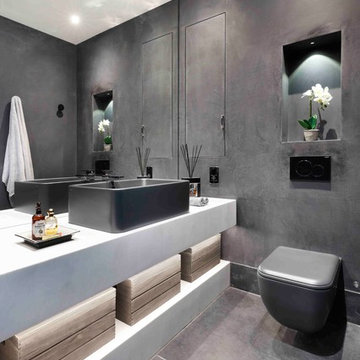
Contemporary powder room in London with black walls, slate floors, black floor, open cabinets, yellow cabinets, a wall-mount toilet, a vessel sink and white benchtops.
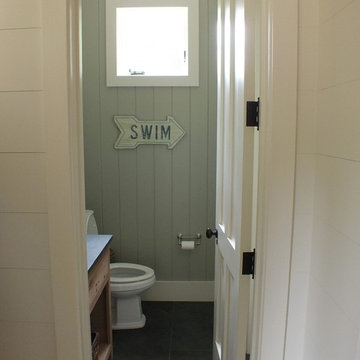
Small traditional powder room in New York with an undermount sink, flat-panel cabinets, medium wood cabinets, limestone benchtops, a two-piece toilet, grey walls and slate floors.
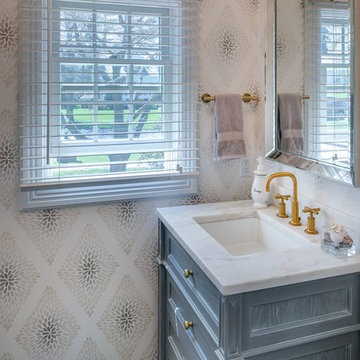
Small transitional powder room in New York with recessed-panel cabinets, grey cabinets, multi-coloured walls, slate floors, an undermount sink, engineered quartz benchtops, grey floor, white benchtops and a freestanding vanity.

The furniture look walnut vanity with a marble top and black hardware accents. The wallpaper is made from stained black wood veneer triangle pieces. Undermount round sink for ease of cleaning.
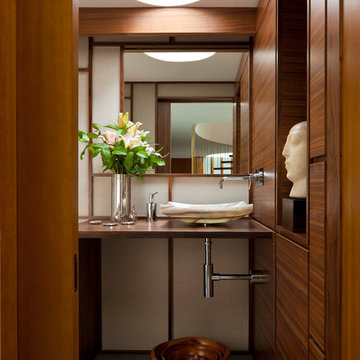
bruce buck
Inspiration for a mid-sized contemporary powder room in New York with a vessel sink, medium wood cabinets, wood benchtops, flat-panel cabinets, slate floors and brown benchtops.
Inspiration for a mid-sized contemporary powder room in New York with a vessel sink, medium wood cabinets, wood benchtops, flat-panel cabinets, slate floors and brown benchtops.
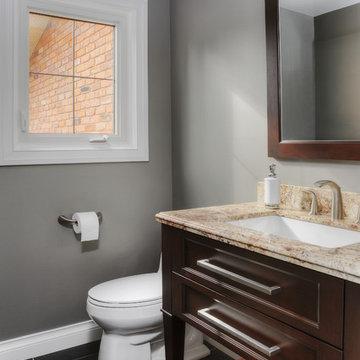
Cherry ‘Xander’ style drawer fronts stained in ‘Rum Raisin’ with a hand-wiped black glaze ---
Polished ‘Siena Bordeaux’ granite countertop ---
Photo of a mid-sized transitional powder room in Toronto with an undermount sink, recessed-panel cabinets, granite benchtops, grey walls, slate floors and dark wood cabinets.
Photo of a mid-sized transitional powder room in Toronto with an undermount sink, recessed-panel cabinets, granite benchtops, grey walls, slate floors and dark wood cabinets.
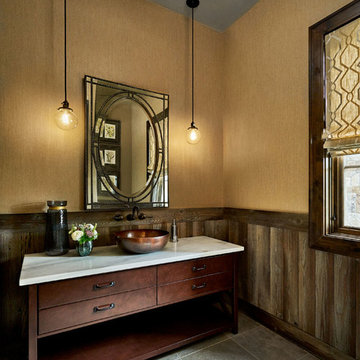
Large country powder room in Portland with furniture-like cabinets, brown cabinets, beige walls, slate floors, a vessel sink and marble benchtops.
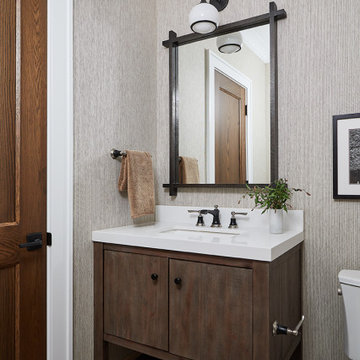
Photo of a mid-sized transitional powder room in Grand Rapids with flat-panel cabinets, medium wood cabinets, grey walls, an undermount sink, multi-coloured floor, a two-piece toilet, slate floors, white benchtops, a freestanding vanity and wallpaper.
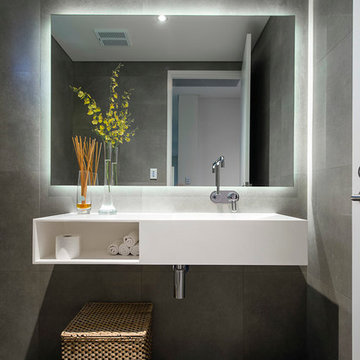
D Max
Inspiration for a large contemporary powder room in Perth with a wall-mount sink, white cabinets, solid surface benchtops, a one-piece toilet, gray tile, slate floors, grey walls and open cabinets.
Inspiration for a large contemporary powder room in Perth with a wall-mount sink, white cabinets, solid surface benchtops, a one-piece toilet, gray tile, slate floors, grey walls and open cabinets.
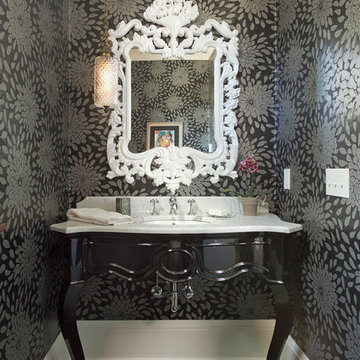
Seth Hannula
Design ideas for a transitional powder room in Minneapolis with furniture-like cabinets, multi-coloured walls, slate floors and white benchtops.
Design ideas for a transitional powder room in Minneapolis with furniture-like cabinets, multi-coloured walls, slate floors and white benchtops.
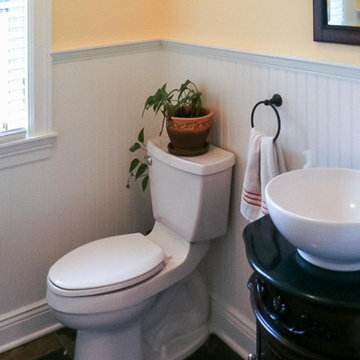
A new custom built French Country with extensive woodwork and hand hewn beams throughout and a plaster & field stone exterior
Inspiration for a powder room in Cleveland with furniture-like cabinets, dark wood cabinets, a two-piece toilet, yellow walls, slate floors, a vessel sink, granite benchtops, multi-coloured floor, black benchtops, a freestanding vanity and decorative wall panelling.
Inspiration for a powder room in Cleveland with furniture-like cabinets, dark wood cabinets, a two-piece toilet, yellow walls, slate floors, a vessel sink, granite benchtops, multi-coloured floor, black benchtops, a freestanding vanity and decorative wall panelling.
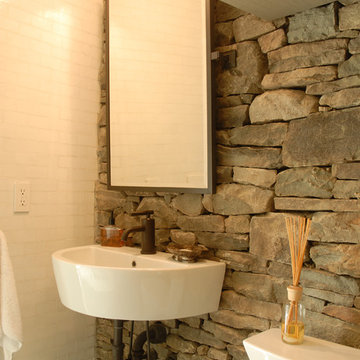
Mark Samu
This is an example of a small transitional powder room in New York with open cabinets, beige cabinets, a two-piece toilet, beige tile, brown tile, stone slab, white walls, slate floors, a wall-mount sink, solid surface benchtops, beige floor and white benchtops.
This is an example of a small transitional powder room in New York with open cabinets, beige cabinets, a two-piece toilet, beige tile, brown tile, stone slab, white walls, slate floors, a wall-mount sink, solid surface benchtops, beige floor and white benchtops.
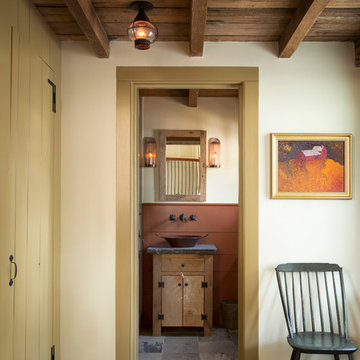
The beautiful, old barn on this Topsfield estate was at risk of being demolished. Before approaching Mathew Cummings, the homeowner had met with several architects about the structure, and they had all told her that it needed to be torn down. Thankfully, for the sake of the barn and the owner, Cummings Architects has a long and distinguished history of preserving some of the oldest timber framed homes and barns in the U.S.
Once the homeowner realized that the barn was not only salvageable, but could be transformed into a new living space that was as utilitarian as it was stunning, the design ideas began flowing fast. In the end, the design came together in a way that met all the family’s needs with all the warmth and style you’d expect in such a venerable, old building.
On the ground level of this 200-year old structure, a garage offers ample room for three cars, including one loaded up with kids and groceries. Just off the garage is the mudroom – a large but quaint space with an exposed wood ceiling, custom-built seat with period detailing, and a powder room. The vanity in the powder room features a vanity that was built using salvaged wood and reclaimed bluestone sourced right on the property.
Original, exposed timbers frame an expansive, two-story family room that leads, through classic French doors, to a new deck adjacent to the large, open backyard. On the second floor, salvaged barn doors lead to the master suite which features a bright bedroom and bath as well as a custom walk-in closet with his and hers areas separated by a black walnut island. In the master bath, hand-beaded boards surround a claw-foot tub, the perfect place to relax after a long day.
In addition, the newly restored and renovated barn features a mid-level exercise studio and a children’s playroom that connects to the main house.
From a derelict relic that was slated for demolition to a warmly inviting and beautifully utilitarian living space, this barn has undergone an almost magical transformation to become a beautiful addition and asset to this stately home.
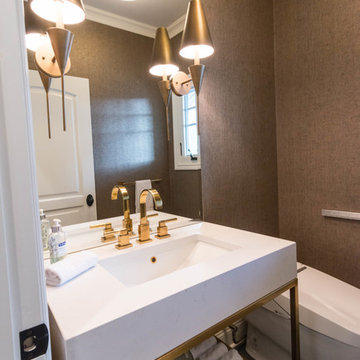
Mel Carll
Small transitional powder room in Los Angeles with open cabinets, a one-piece toilet, brown walls, slate floors, a wall-mount sink, solid surface benchtops, grey floor and white benchtops.
Small transitional powder room in Los Angeles with open cabinets, a one-piece toilet, brown walls, slate floors, a wall-mount sink, solid surface benchtops, grey floor and white benchtops.
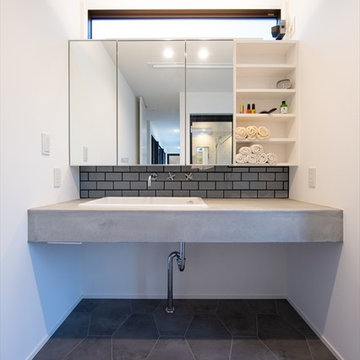
Photo of a mid-sized midcentury powder room in Other with open cabinets, white cabinets, gray tile, slate floors, concrete benchtops, grey floor, grey benchtops, white walls and a vessel sink.
All Cabinet Styles Powder Room Design Ideas with Slate Floors
3