All Wall Tile Powder Room Design Ideas with Slate Floors
Refine by:
Budget
Sort by:Popular Today
1 - 20 of 174 photos
Item 1 of 3

Design ideas for a mid-sized arts and crafts powder room in Oklahoma City with green cabinets, slate floors, an undermount sink, engineered quartz benchtops, black floor, white benchtops, a built-in vanity and wallpaper.
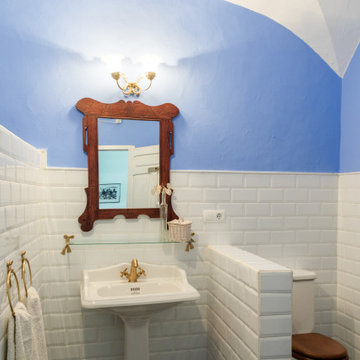
Casa Nevado, en una pequeña localidad de Extremadura:
La restauración del tejado y la incorporación de cocina y baño a las estancias de la casa, fueron aprovechadas para un cambio radical en el uso y los espacios de la vivienda.
El bajo techo se ha restaurado con el fin de activar toda su superficie, que estaba en estado ruinoso, y usado como almacén de material de ganadería, para la introducción de un baño en planta alta, habitaciones, zona de recreo y despacho. Generando un espacio abierto tipo Loft abierto.
La cubierta de estilo de teja árabe se ha restaurado, aprovechando todo el material antiguo, donde en el bajo techo se ha dispuesto de una combinación de materiales, metálicos y madera.
En planta baja, se ha dispuesto una cocina y un baño, sin modificar la estructura de la casa original solo mediante la apertura y cierre de sus accesos. Cocina con ambas entradas a comedor y salón, haciendo de ella un lugar de tránsito y funcionalmente acorde a ambas estancias.
Fachada restaurada donde se ha podido devolver las figuras geométricas que antaño se habían dispuesto en la pared de adobe.
El patio revitalizado, se le han realizado pequeñas intervenciones tácticas para descargarlo, así como remates en pintura para que aparente de mayores dimensiones. También en el se ha restaurado el baño exterior, el cual era el original de la casa.
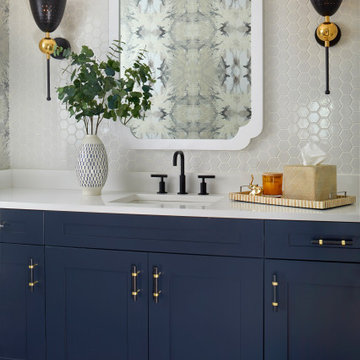
A contemporary powder room with bold wallpaper, Photography by Susie Brenner
Mid-sized transitional powder room in Denver with recessed-panel cabinets, blue cabinets, white tile, ceramic tile, multi-coloured walls, slate floors, a drop-in sink, solid surface benchtops, grey floor and white benchtops.
Mid-sized transitional powder room in Denver with recessed-panel cabinets, blue cabinets, white tile, ceramic tile, multi-coloured walls, slate floors, a drop-in sink, solid surface benchtops, grey floor and white benchtops.
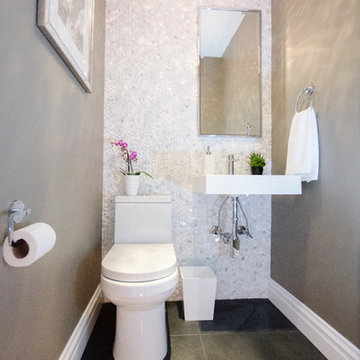
Photo of a small modern powder room in New York with a wall-mount sink, a one-piece toilet, white tile, mosaic tile, grey walls and slate floors.
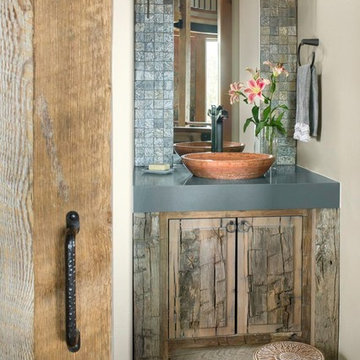
Rustic at it's finest. A chiseled face vanity contrasts with the thick modern countertop, natural stone vessel sink and basketweave wall tile. Delicate iron and glass sconces provide the perfect glow.
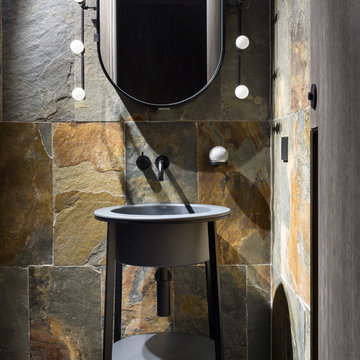
Архитекторы Краузе Александр и Краузе Анна
фото Кирилл Овчинников
This is an example of a small industrial powder room in Moscow with slate, slate floors, a pedestal sink, brown tile, gray tile and grey floor.
This is an example of a small industrial powder room in Moscow with slate, slate floors, a pedestal sink, brown tile, gray tile and grey floor.
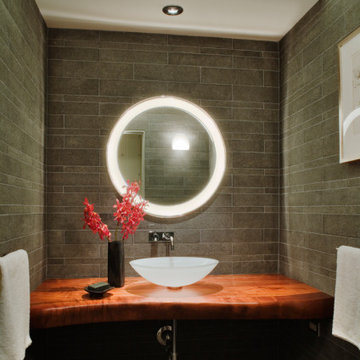
The bathrooms achieve a spa-like serenity, reflecting personal preferences for teak and marble, deep hues and pastels. This powder room has a custom hand-made vanity countertop made of Hawaiian koa wood with a white glass vessel sink.
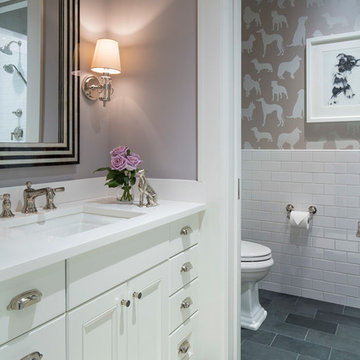
Martha O'Hara Interiors, Interior Design & Photo Styling | Roberts Wygal, Builder | Troy Thies, Photography | Please Note: All “related,” “similar,” and “sponsored” products tagged or listed by Houzz are not actual products pictured. They have not been approved by Martha O’Hara Interiors nor any of the professionals credited. For info about our work: design@oharainteriors.com
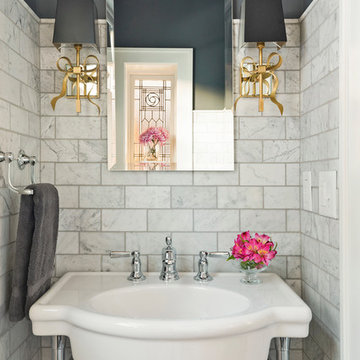
A precious powder room showcases a herringbone slate tile floor, one of the home’s original leaded glass windows along with delightful sconces adorned with gold bows.
©Spacecrafting
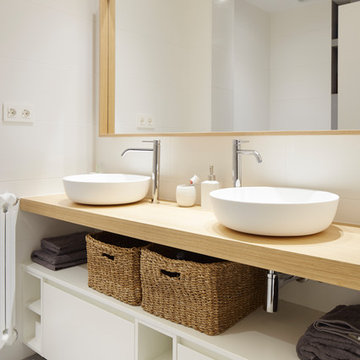
Proyecto integral llevado a cabo por el equipo de Kökdeco - Cocina & Baño
Small industrial powder room in Other with open cabinets, white cabinets, gray tile, porcelain tile, grey walls, slate floors, quartzite benchtops and grey floor.
Small industrial powder room in Other with open cabinets, white cabinets, gray tile, porcelain tile, grey walls, slate floors, quartzite benchtops and grey floor.
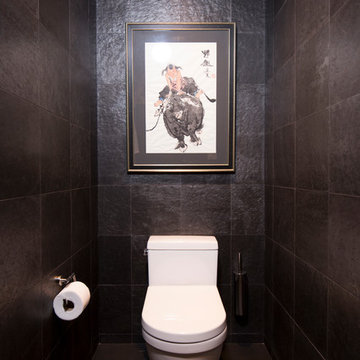
Master commode room featuring Black Lace Slate, custom-framed Chinese watercolor artwork
Photographer: Michael R. Timmer
Inspiration for a mid-sized asian powder room in Cleveland with a one-piece toilet, black tile, stone tile, black walls, slate floors, louvered cabinets, light wood cabinets, an undermount sink, granite benchtops and black floor.
Inspiration for a mid-sized asian powder room in Cleveland with a one-piece toilet, black tile, stone tile, black walls, slate floors, louvered cabinets, light wood cabinets, an undermount sink, granite benchtops and black floor.
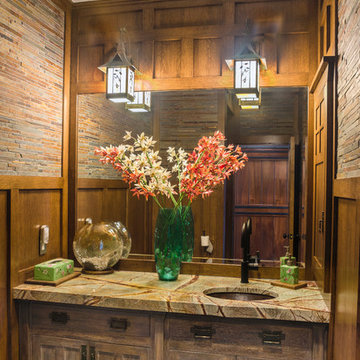
The vanity in this powder room takes advantage of the width of the room, providing ample counter space.
Photo by Daniel Contelmo Jr.
Photo of a mid-sized arts and crafts powder room in New York with beige walls, an undermount sink, recessed-panel cabinets, medium wood cabinets, granite benchtops, a one-piece toilet, brown tile, slate floors and matchstick tile.
Photo of a mid-sized arts and crafts powder room in New York with beige walls, an undermount sink, recessed-panel cabinets, medium wood cabinets, granite benchtops, a one-piece toilet, brown tile, slate floors and matchstick tile.
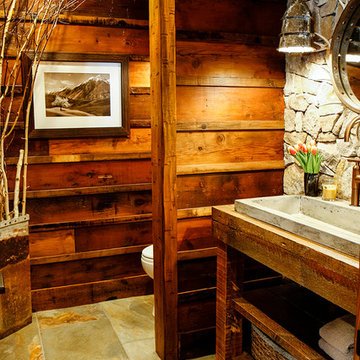
Custom designed powder room with rustic accents and lighting.
Photo of a mid-sized country powder room in Other with gray tile, stone tile, brown walls, slate floors, wood benchtops and brown benchtops.
Photo of a mid-sized country powder room in Other with gray tile, stone tile, brown walls, slate floors, wood benchtops and brown benchtops.
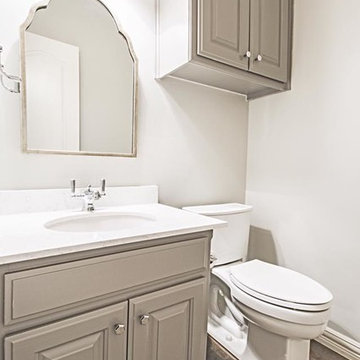
Danielle Khoury
Small transitional powder room in Dallas with raised-panel cabinets, grey cabinets, a two-piece toilet, gray tile, porcelain tile, grey walls, slate floors, an undermount sink and engineered quartz benchtops.
Small transitional powder room in Dallas with raised-panel cabinets, grey cabinets, a two-piece toilet, gray tile, porcelain tile, grey walls, slate floors, an undermount sink and engineered quartz benchtops.
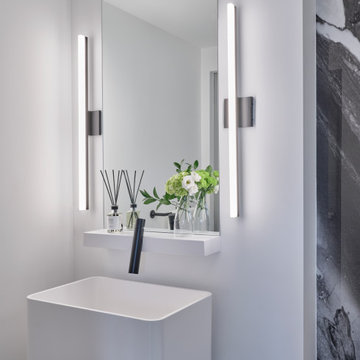
Yorkville Modern Condo powder room
This is an example of a mid-sized contemporary powder room in Toronto with white cabinets, black tile, glass sheet wall, white walls, slate floors, a pedestal sink, black floor and a freestanding vanity.
This is an example of a mid-sized contemporary powder room in Toronto with white cabinets, black tile, glass sheet wall, white walls, slate floors, a pedestal sink, black floor and a freestanding vanity.
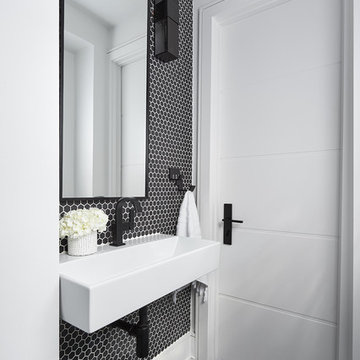
Stephani Buchmann
Photo of a small contemporary powder room in Toronto with black and white tile, porcelain tile, black walls, slate floors, a wall-mount sink and black floor.
Photo of a small contemporary powder room in Toronto with black and white tile, porcelain tile, black walls, slate floors, a wall-mount sink and black floor.
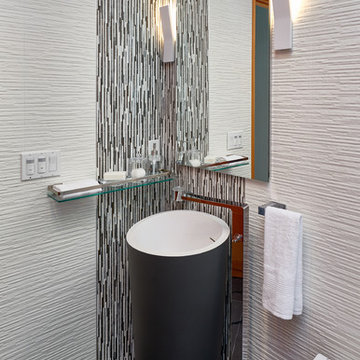
Dean J. Birinyi Architectural Photography http://www.djbphoto.com
This is an example of a small modern powder room in San Francisco with a pedestal sink, a wall-mount toilet, black tile, matchstick tile, multi-coloured walls, slate floors, glass benchtops and grey floor.
This is an example of a small modern powder room in San Francisco with a pedestal sink, a wall-mount toilet, black tile, matchstick tile, multi-coloured walls, slate floors, glass benchtops and grey floor.

Design ideas for a small transitional powder room in Boston with white walls, a vessel sink, granite benchtops, multi-coloured tile, ceramic tile and slate floors.
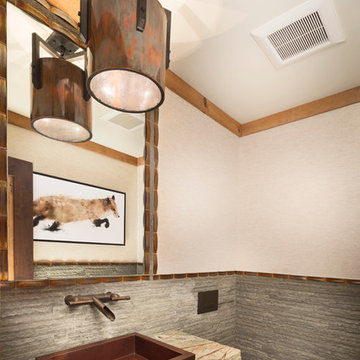
Tom Zikas
Design ideas for a small country powder room in Sacramento with open cabinets, a wall-mount toilet, gray tile, beige walls, a vessel sink, distressed cabinets, stone tile, granite benchtops, slate floors and grey benchtops.
Design ideas for a small country powder room in Sacramento with open cabinets, a wall-mount toilet, gray tile, beige walls, a vessel sink, distressed cabinets, stone tile, granite benchtops, slate floors and grey benchtops.
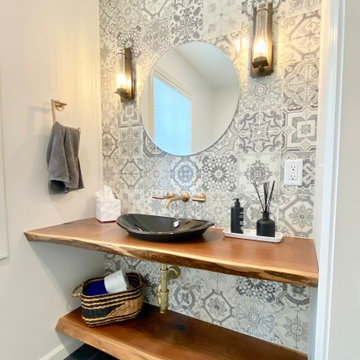
hall powder room with tiled accent wall, vessel sink, live edge walnut plank with brass thru-wall faucet
Mid-sized country powder room in Boston with gray tile, ceramic tile, white walls, slate floors, a vessel sink, wood benchtops, black floor, brown benchtops and a floating vanity.
Mid-sized country powder room in Boston with gray tile, ceramic tile, white walls, slate floors, a vessel sink, wood benchtops, black floor, brown benchtops and a floating vanity.
All Wall Tile Powder Room Design Ideas with Slate Floors
1