All Wall Tile Powder Room Design Ideas with Slate Floors
Refine by:
Budget
Sort by:Popular Today
21 - 40 of 174 photos
Item 1 of 3
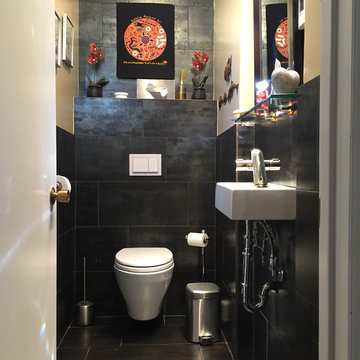
Wall mounted, tank-less toilet, a small, wall mounted sink, along with matching large floor and wall tiles make this small powder room seem bigger than it is.
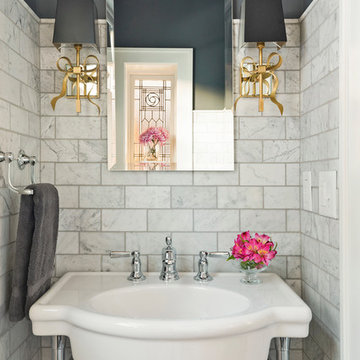
A precious powder room showcases a herringbone slate tile floor, one of the home’s original leaded glass windows along with delightful sconces adorned with gold bows.
©Spacecrafting
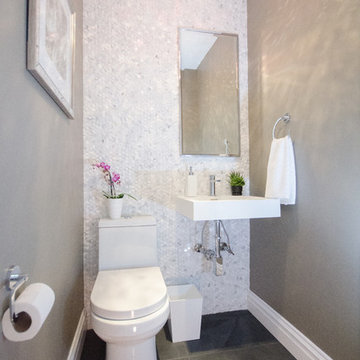
This is an example of a small modern powder room in New York with a wall-mount sink, a one-piece toilet, white tile, mosaic tile, grey walls and slate floors.
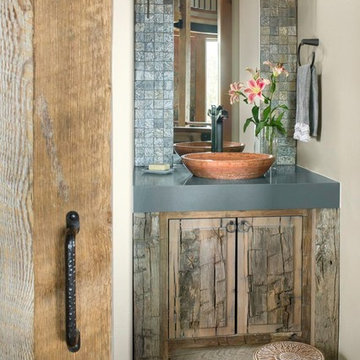
Rustic at it's finest. A chiseled face vanity contrasts with the thick modern countertop, natural stone vessel sink and basketweave wall tile. Delicate iron and glass sconces provide the perfect glow.
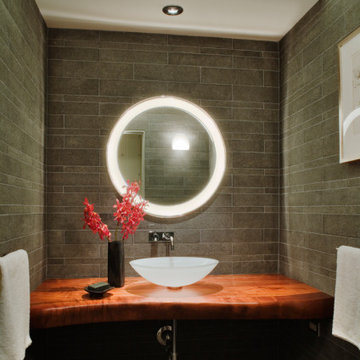
The bathrooms achieve a spa-like serenity, reflecting personal preferences for teak and marble, deep hues and pastels. This powder room has a custom hand-made vanity countertop made of Hawaiian koa wood with a white glass vessel sink.
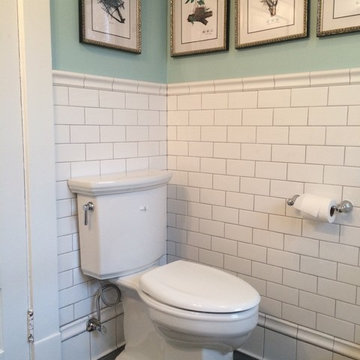
Liz Healy
Inspiration for a small traditional powder room in Other with a two-piece toilet, white tile, ceramic tile, green walls, slate floors and a console sink.
Inspiration for a small traditional powder room in Other with a two-piece toilet, white tile, ceramic tile, green walls, slate floors and a console sink.
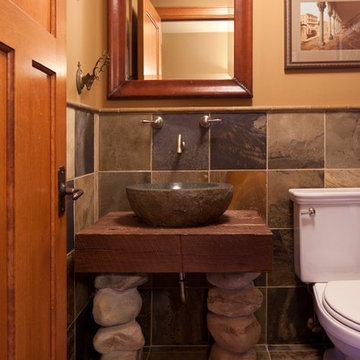
MA Peterson
www.mapeterson.com
Mid-sized traditional powder room in Minneapolis with a vessel sink, wood benchtops, a one-piece toilet, slate floors, furniture-like cabinets, medium wood cabinets, beige walls, slate, gray tile and brown benchtops.
Mid-sized traditional powder room in Minneapolis with a vessel sink, wood benchtops, a one-piece toilet, slate floors, furniture-like cabinets, medium wood cabinets, beige walls, slate, gray tile and brown benchtops.
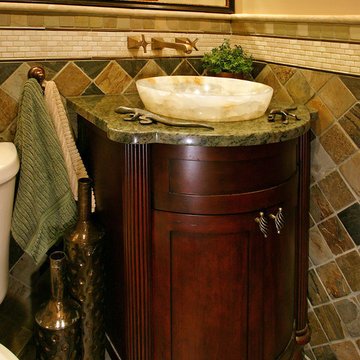
Photo of a small traditional powder room in Minneapolis with a vessel sink, dark wood cabinets, granite benchtops, green tile, stone tile, beige walls, a two-piece toilet, slate floors and recessed-panel cabinets.
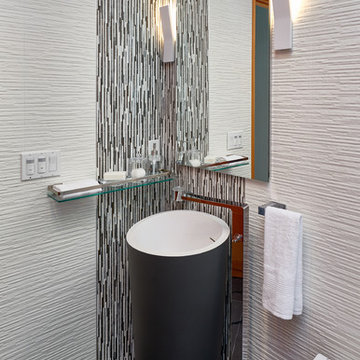
Dean J. Birinyi Architectural Photography http://www.djbphoto.com
This is an example of a small modern powder room in San Francisco with a pedestal sink, a wall-mount toilet, black tile, matchstick tile, multi-coloured walls, slate floors, glass benchtops and grey floor.
This is an example of a small modern powder room in San Francisco with a pedestal sink, a wall-mount toilet, black tile, matchstick tile, multi-coloured walls, slate floors, glass benchtops and grey floor.
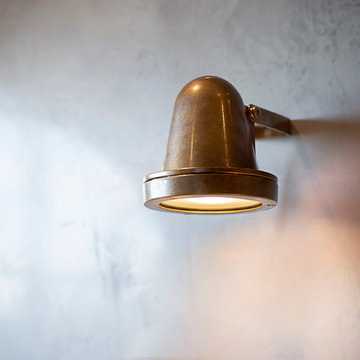
If you are looking for a spot light wall light that is a little bit different and a little bit interesting where splashes of water from a sink or rain will not be a problem - this could be the one for you.
This is a very practical and solid bathroom or outdoor wall light. This spot light has an adjustable swivel so that the light can be directed as required and with a GU10 LED dimmable bulb the light can be dimmed and housed within its watertight enclosure.
The finishes that this spotlight is available in are raw brass, antique brass and powder-coated matte black.
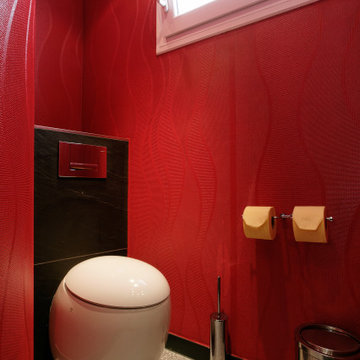
Dixi Clo auf andere Art... eben von der Tegernseer Badmanufaktur. Eine mobiler Toilettencontainer der besonderen Art, für Luxus-Events. Ausgestattet mit 4 Urinalen, 1 Herren und 4 Damen Toiletten. Fussbodenheizung, Heizung, Warmwasser, Elektronische Spülung allinClusive. Video, TV, Sound, es kann sogar ein Live TV-Signal z.B. für Sportübertragungen kann eingespeist werden. Die Superlative für Illustere Events. Ein paar Persönlichkeiten die da schon drauf waren. z.B. Barak Obama, Metallica, Stones, Angela Merkel, der Pabst, Königin Beatrice, Uli Hoenes, Scheich von Brunai, Trump, Eisi Gulp, Prinz Charles, Königin von Dänemark, Stefan Necker ... und eigentlich alles was sonst noch Rang und Namen hat
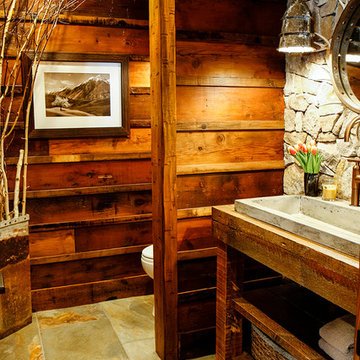
Custom designed powder room with rustic accents and lighting.
Photo of a mid-sized country powder room in Other with gray tile, stone tile, brown walls, slate floors, wood benchtops and brown benchtops.
Photo of a mid-sized country powder room in Other with gray tile, stone tile, brown walls, slate floors, wood benchtops and brown benchtops.
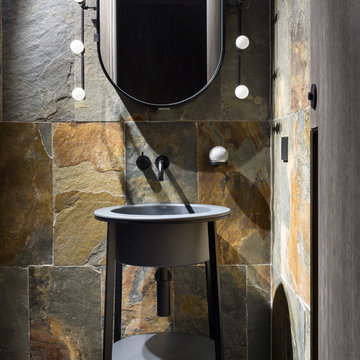
Архитекторы Краузе Александр и Краузе Анна
фото Кирилл Овчинников
This is an example of a small industrial powder room in Moscow with slate, slate floors, a pedestal sink, brown tile, gray tile and grey floor.
This is an example of a small industrial powder room in Moscow with slate, slate floors, a pedestal sink, brown tile, gray tile and grey floor.
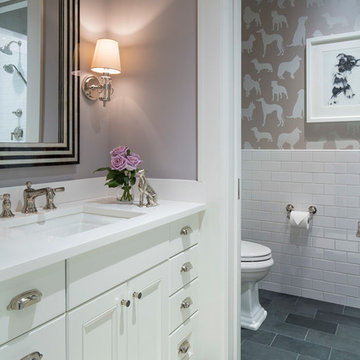
Martha O'Hara Interiors, Interior Design & Photo Styling | Roberts Wygal, Builder | Troy Thies, Photography | Please Note: All “related,” “similar,” and “sponsored” products tagged or listed by Houzz are not actual products pictured. They have not been approved by Martha O’Hara Interiors nor any of the professionals credited. For info about our work: design@oharainteriors.com
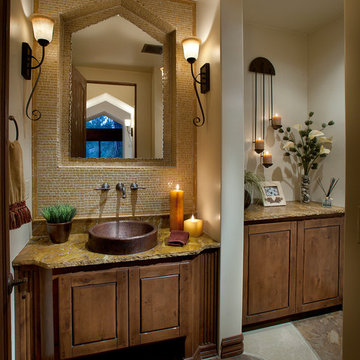
This homage to prairie style architecture located at The Rim Golf Club in Payson, Arizona was designed for owner/builder/landscaper Tom Beck.
This home appears literally fastened to the site by way of both careful design as well as a lichen-loving organic material palatte. Forged from a weathering steel roof (aka Cor-Ten), hand-formed cedar beams, laser cut steel fasteners, and a rugged stacked stone veneer base, this home is the ideal northern Arizona getaway.
Expansive covered terraces offer views of the Tom Weiskopf and Jay Morrish designed golf course, the largest stand of Ponderosa Pines in the US, as well as the majestic Mogollon Rim and Stewart Mountains, making this an ideal place to beat the heat of the Valley of the Sun.
Designing a personal dwelling for a builder is always an honor for us. Thanks, Tom, for the opportunity to share your vision.
Project Details | Northern Exposure, The Rim – Payson, AZ
Architect: C.P. Drewett, AIA, NCARB, Drewett Works, Scottsdale, AZ
Builder: Thomas Beck, LTD, Scottsdale, AZ
Photographer: Dino Tonn, Scottsdale, AZ
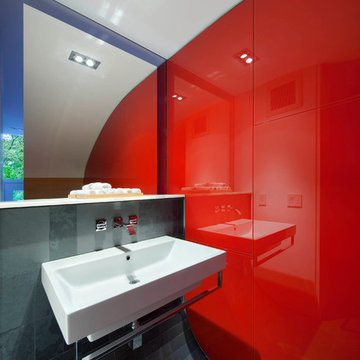
This single family home sits on a tight, sloped site. Within a modest budget, the goal was to provide direct access to grade at both the front and back of the house.
The solution is a multi-split-level home with unconventional relationships between floor levels. Between the entrance level and the lower level of the family room, the kitchen and dining room are located on an interstitial level. Within the stair space “floats” a small bathroom.
The generous stair is celebrated with a back-painted red glass wall which treats users to changing refractive ambient light throughout the house.
Black brick, grey-tinted glass and mirrors contribute to the reasonably compact massing of the home. A cantilevered upper volume shades south facing windows and the home’s limited material palette meant a more efficient construction process. Cautious landscaping retains water run-off on the sloping site and home offices reduce the client’s use of their vehicle.
The house achieves its vision within a modest footprint and with a design restraint that will ensure it becomes a long-lasting asset in the community.
Photo by Tom Arban
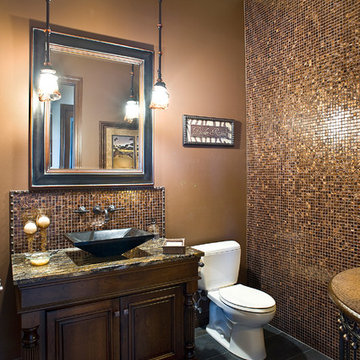
(c) Cipher Imaging Architectural Photography
Inspiration for a large eclectic powder room in Other with raised-panel cabinets, dark wood cabinets, a two-piece toilet, multi-coloured tile, mosaic tile, multi-coloured walls, slate floors, a vessel sink, granite benchtops and grey floor.
Inspiration for a large eclectic powder room in Other with raised-panel cabinets, dark wood cabinets, a two-piece toilet, multi-coloured tile, mosaic tile, multi-coloured walls, slate floors, a vessel sink, granite benchtops and grey floor.
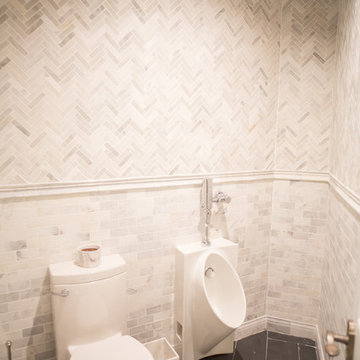
Design ideas for a mid-sized powder room in DC Metro with an urinal, white tile, marble, white walls, slate floors, marble benchtops and black floor.
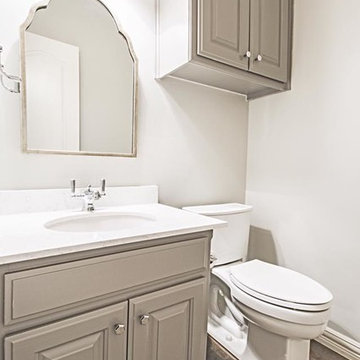
Danielle Khoury
Small transitional powder room in Dallas with raised-panel cabinets, grey cabinets, a two-piece toilet, gray tile, porcelain tile, grey walls, slate floors, an undermount sink and engineered quartz benchtops.
Small transitional powder room in Dallas with raised-panel cabinets, grey cabinets, a two-piece toilet, gray tile, porcelain tile, grey walls, slate floors, an undermount sink and engineered quartz benchtops.
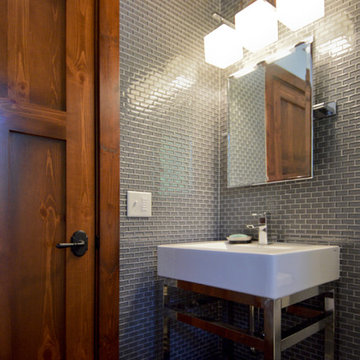
Country powder room in Minneapolis with gray tile, glass tile, grey walls, slate floors, a pedestal sink and multi-coloured floor.
All Wall Tile Powder Room Design Ideas with Slate Floors
2