Powder Room Design Ideas with Soapstone Benchtops and Copper Benchtops
Refine by:
Budget
Sort by:Popular Today
1 - 20 of 198 photos
Item 1 of 3
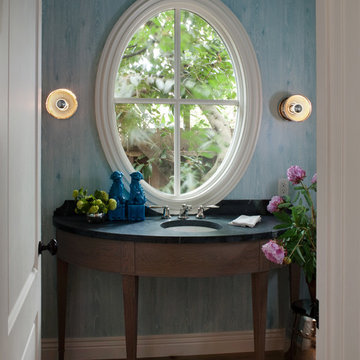
Residential Design by Heydt Designs, Interior Design by Benjamin Dhong Interiors, Construction by Kearney & O'Banion, Photography by David Duncan Livingston
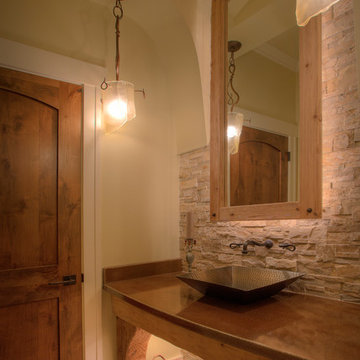
Photo of a large country powder room in Detroit with flat-panel cabinets, medium wood cabinets, beige tile, stone tile, beige walls, ceramic floors, a vessel sink, copper benchtops and brown benchtops.

This modern bathroom, featuring an integrated vanity, emanates a soothing atmosphere. The calming ambiance is accentuated by the choice of tiles, creating a harmonious and tranquil environment. The thoughtful design elements contribute to a contemporary and serene bathroom space.
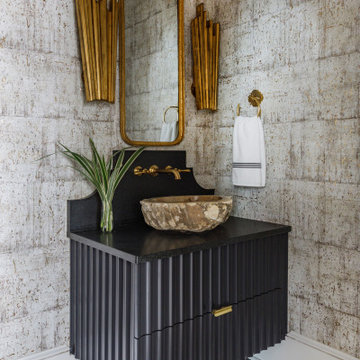
Photo: Jessie Preza Photography
This is an example of a mediterranean powder room in Jacksonville with furniture-like cabinets, black cabinets, a one-piece toilet, ceramic floors, a vessel sink, soapstone benchtops, black benchtops, a floating vanity and wallpaper.
This is an example of a mediterranean powder room in Jacksonville with furniture-like cabinets, black cabinets, a one-piece toilet, ceramic floors, a vessel sink, soapstone benchtops, black benchtops, a floating vanity and wallpaper.
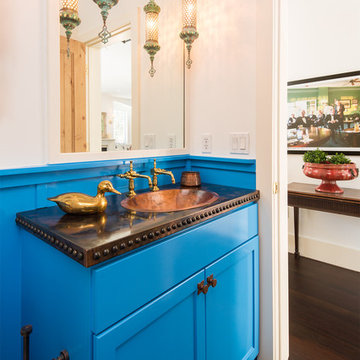
Paul Weinrauch Photography
This is an example of a small mediterranean powder room in Denver with blue cabinets, white walls, dark hardwood floors, a drop-in sink, copper benchtops, shaker cabinets, a one-piece toilet, brown floor and purple benchtops.
This is an example of a small mediterranean powder room in Denver with blue cabinets, white walls, dark hardwood floors, a drop-in sink, copper benchtops, shaker cabinets, a one-piece toilet, brown floor and purple benchtops.
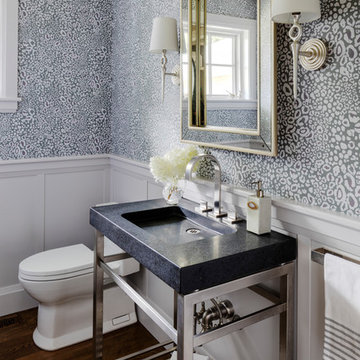
Wallpaper: Farrow and Ball | Ocelot BP 3705
TEAM
Architect: LDa Architecture & Interiors
Builder: Denali Construction
Landscape Architect: G Design Studio, LLC.
Photographer: Greg Premru Photography
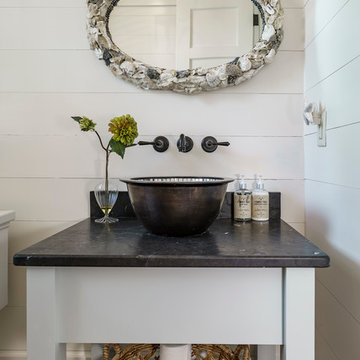
Quaint little powder room with oh so much personality! Love the cabinet with black soapstone countertop and the beautiful hammered copper vessel sink. The oyster shell mirror is a very popular low country touch and white painted butt board walls complete this room.
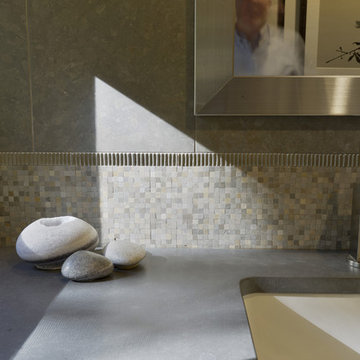
This new powder room was carved from existing space within the home and part of a larger renovation. Near its location in the existing space was an ensuite bedroom that was relocated above the garage. The clients have a love of natural elements and wanted the powder room to be generous with a modern and organic feel. This aesthetic direction led us to choosing a soothing paint color and tile with earth tones and texture, both in mosaic and large format. A custom stained floating vanity offers roomy storage and helps to expand the space by allowing the entire floor to be visible upon entering. A stripe of the mosaic wall tile on the floor draws the eye straight to the window wall across the room. A unique metal tile border is used to separate wall materials while complimenting the pattern and texture of the vanity hardware. Modern wall sconces and framed mirror add pizazz without taking away from the whole.
Photo: Peter Krupenye
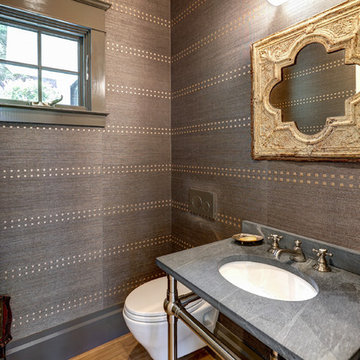
This is an example of a small transitional powder room in San Francisco with a wall-mount toilet, brown walls, light hardwood floors, a drop-in sink, soapstone benchtops, brown floor and black benchtops.
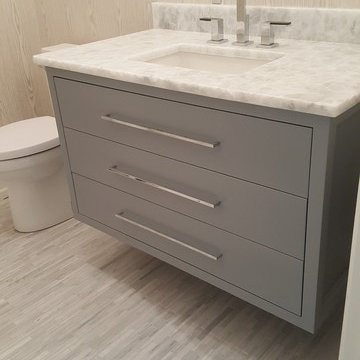
Kurnat Woodworking custom made vanities
Mid-sized modern powder room in New York with flat-panel cabinets, grey cabinets, a two-piece toilet, beige walls, porcelain floors, an undermount sink, soapstone benchtops, grey floor and white benchtops.
Mid-sized modern powder room in New York with flat-panel cabinets, grey cabinets, a two-piece toilet, beige walls, porcelain floors, an undermount sink, soapstone benchtops, grey floor and white benchtops.
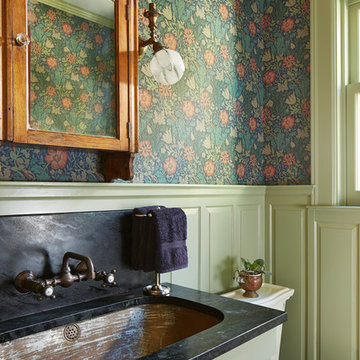
Architecture & Interior Design: David Heide Design Studio
Photos: Susan Gilmore
This is an example of a traditional powder room in Minneapolis with an undermount sink, raised-panel cabinets, green cabinets, soapstone benchtops and multi-coloured walls.
This is an example of a traditional powder room in Minneapolis with an undermount sink, raised-panel cabinets, green cabinets, soapstone benchtops and multi-coloured walls.
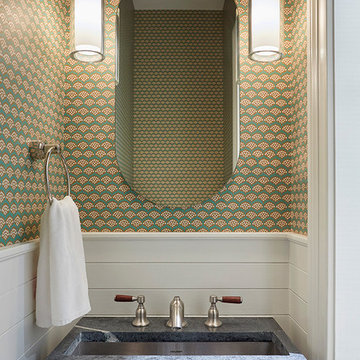
Powder room
This is an example of a small transitional powder room in New York with multi-coloured walls, an undermount sink and soapstone benchtops.
This is an example of a small transitional powder room in New York with multi-coloured walls, an undermount sink and soapstone benchtops.
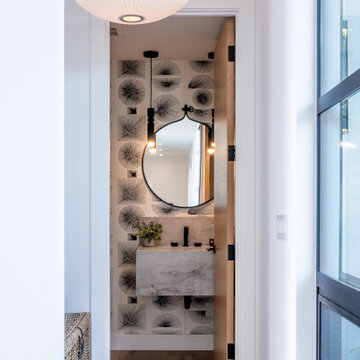
Powder room.
Design ideas for a mid-sized modern powder room in Seattle with white cabinets, white walls, light hardwood floors, a wall-mount sink, soapstone benchtops, brown floor, white benchtops and a floating vanity.
Design ideas for a mid-sized modern powder room in Seattle with white cabinets, white walls, light hardwood floors, a wall-mount sink, soapstone benchtops, brown floor, white benchtops and a floating vanity.
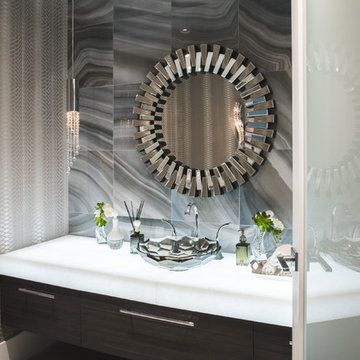
This is an example of a mid-sized contemporary powder room in Vancouver with flat-panel cabinets, dark wood cabinets, gray tile, marble, beige walls, dark hardwood floors, a vessel sink, soapstone benchtops and brown floor.
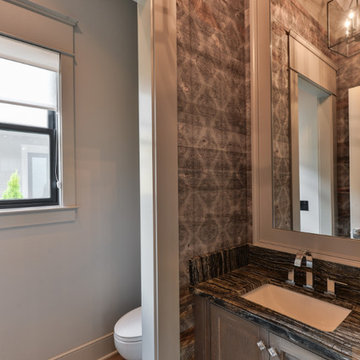
This is an example of a transitional powder room in Louisville with shaker cabinets, distressed cabinets, soapstone benchtops and grey benchtops.
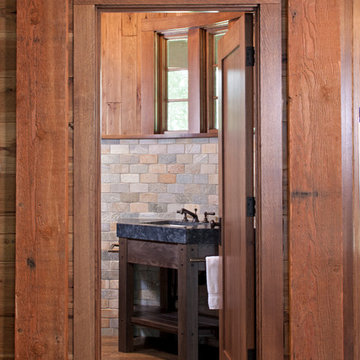
Builder: John Kraemer & Sons | Architect: TEA2 Architects | Interior Design: Marcia Morine | Photography: Landmark Photography
This is an example of a country powder room in Minneapolis with a pedestal sink, medium wood cabinets, soapstone benchtops, multi-coloured tile, stone tile, brown walls and medium hardwood floors.
This is an example of a country powder room in Minneapolis with a pedestal sink, medium wood cabinets, soapstone benchtops, multi-coloured tile, stone tile, brown walls and medium hardwood floors.
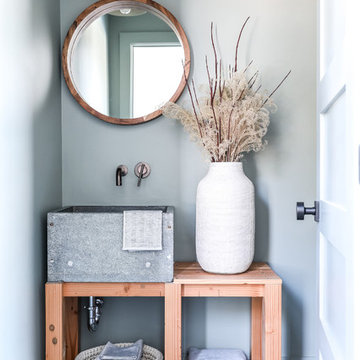
A beach house inspired by its surroundings and elements. Doug fir accents salvaged from the original structure and a fireplace created from stones pulled from the beach. Laid-back living in vibrant surroundings. A collaboration with Kevin Browne Architecture and Sylvain and Sevigny. Photos by Erin Little.
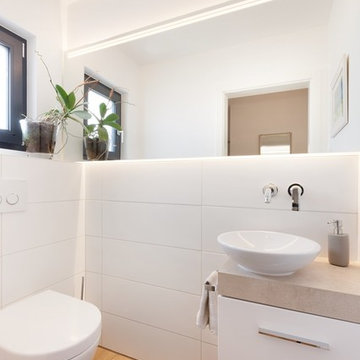
Die schmucke Gäste-Toilette ist schön hell und modern eingerichtet.
Design ideas for a small contemporary powder room in Stuttgart with flat-panel cabinets, white cabinets, a two-piece toilet, white tile, ceramic tile, white walls, light hardwood floors, a vessel sink, soapstone benchtops, brown floor and brown benchtops.
Design ideas for a small contemporary powder room in Stuttgart with flat-panel cabinets, white cabinets, a two-piece toilet, white tile, ceramic tile, white walls, light hardwood floors, a vessel sink, soapstone benchtops, brown floor and brown benchtops.
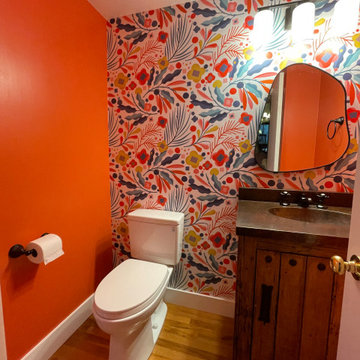
The small main floor powder bath needed a facelift.
This is an example of a small transitional powder room in Portland with medium wood cabinets, a two-piece toilet, orange walls, medium hardwood floors, an integrated sink, copper benchtops, brown floor, brown benchtops, a freestanding vanity and wallpaper.
This is an example of a small transitional powder room in Portland with medium wood cabinets, a two-piece toilet, orange walls, medium hardwood floors, an integrated sink, copper benchtops, brown floor, brown benchtops, a freestanding vanity and wallpaper.
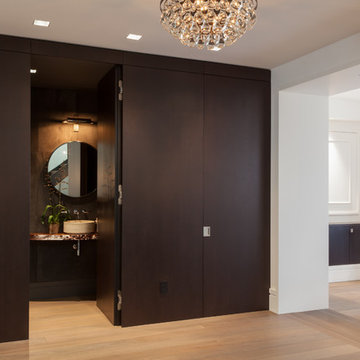
Grain-matched, ebonized oak wall panels with hidden blind doors open to reveal a guest powder room located in the home's entryway. Photo by Rusty Reniers
Powder Room Design Ideas with Soapstone Benchtops and Copper Benchtops
1