Powder Room Design Ideas with Soapstone Benchtops and Copper Benchtops
Refine by:
Budget
Sort by:Popular Today
81 - 100 of 200 photos
Item 1 of 3
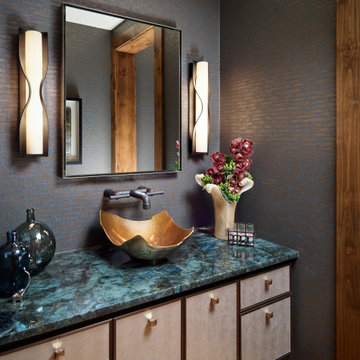
This is an example of a mid-sized country powder room in Denver with flat-panel cabinets, beige cabinets, medium hardwood floors, a vessel sink, copper benchtops, blue benchtops and a floating vanity.
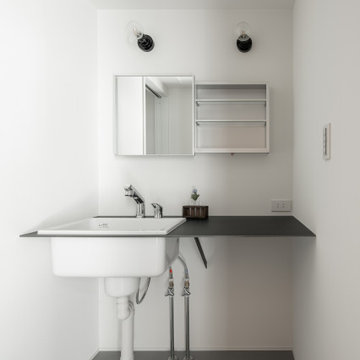
Inspiration for a small country powder room in Kyoto with open cabinets, black cabinets, copper benchtops, black benchtops and a built-in vanity.
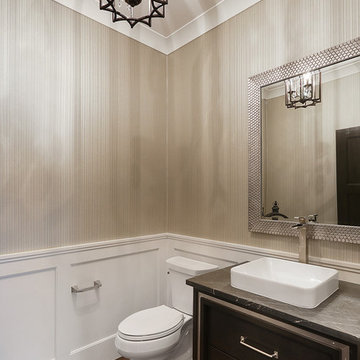
The metal detail on this powder room vanity gives the vanity a more industrial feel while the wallpaper and wall panels lean towards a more traditional powder room. It is nice to mix the trends together for a unique space for your guests to enjoy.
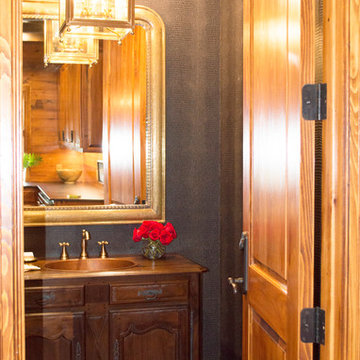
Entre Nous Design
Mid-sized traditional powder room in New Orleans with raised-panel cabinets, dark wood cabinets, a one-piece toilet, grey walls, brick floors, an integrated sink and copper benchtops.
Mid-sized traditional powder room in New Orleans with raised-panel cabinets, dark wood cabinets, a one-piece toilet, grey walls, brick floors, an integrated sink and copper benchtops.
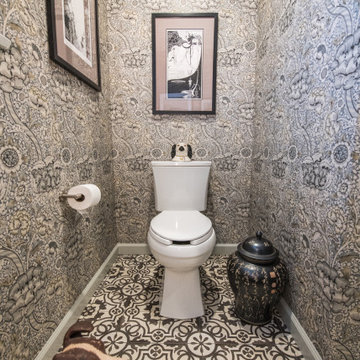
Tucked behind a shower wall, the water closet area of this compact master bath is a private retreat.
This is an example of a small eclectic powder room in Bridgeport with white cabinets, a two-piece toilet, white tile, ceramic tile, porcelain floors, an undermount sink, soapstone benchtops, black benchtops, a built-in vanity and wallpaper.
This is an example of a small eclectic powder room in Bridgeport with white cabinets, a two-piece toilet, white tile, ceramic tile, porcelain floors, an undermount sink, soapstone benchtops, black benchtops, a built-in vanity and wallpaper.
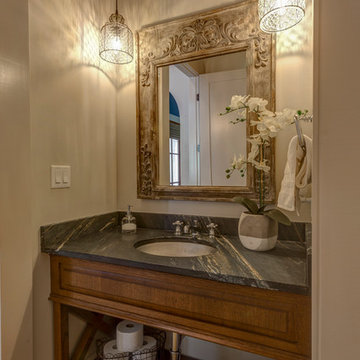
Mid-sized country powder room in Austin with furniture-like cabinets, medium wood cabinets, a two-piece toilet, white walls, concrete floors, an undermount sink, soapstone benchtops, black benchtops and beige floor.
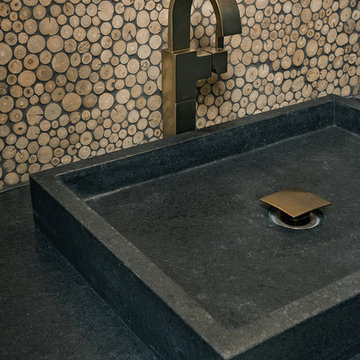
© Scott Griggs Photography
Small contemporary powder room in Denver with flat-panel cabinets, black cabinets, beige tile, mosaic tile, black walls, light hardwood floors, a vessel sink, soapstone benchtops, beige floor and black benchtops.
Small contemporary powder room in Denver with flat-panel cabinets, black cabinets, beige tile, mosaic tile, black walls, light hardwood floors, a vessel sink, soapstone benchtops, beige floor and black benchtops.
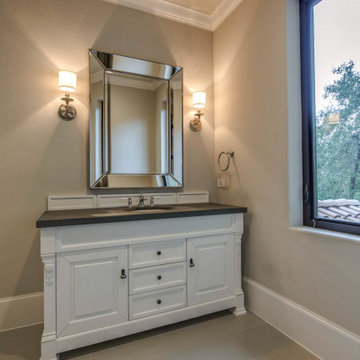
This is an example of a mid-sized mediterranean powder room in Houston with white cabinets, beige walls, porcelain floors, an undermount sink, beige floor, black benchtops, a freestanding vanity, furniture-like cabinets and soapstone benchtops.
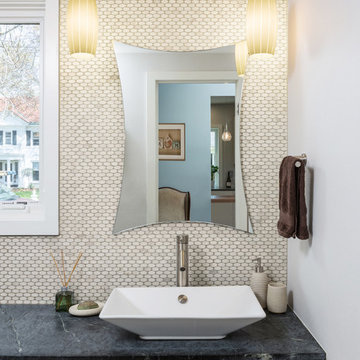
The first floor powder room features a mosaic full wall marble backsplash and slate countertop. The zen like bathroom is illuminated by two pendant lights and also with natural light from the new window
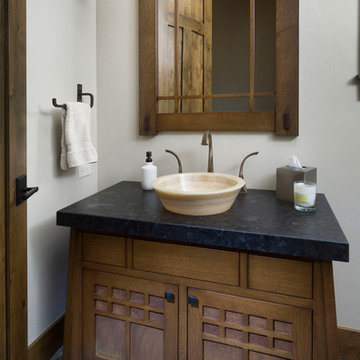
Ross Chandler
Photo of a mid-sized country powder room in Other with dark wood cabinets, white walls, a vessel sink, soapstone benchtops, multi-coloured floor and black benchtops.
Photo of a mid-sized country powder room in Other with dark wood cabinets, white walls, a vessel sink, soapstone benchtops, multi-coloured floor and black benchtops.
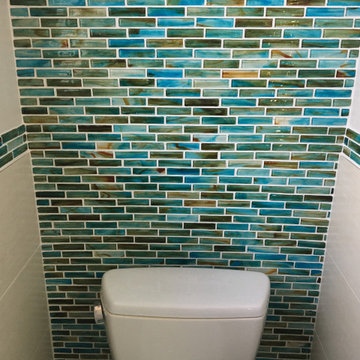
Powder room with corner sink, tile wainscot, and full height mosaic tile accent wall
This is an example of a small beach style powder room in Orlando with glass-front cabinets, white cabinets, a two-piece toilet, blue tile, glass tile, black walls, porcelain floors, a pedestal sink, soapstone benchtops, beige floor and black benchtops.
This is an example of a small beach style powder room in Orlando with glass-front cabinets, white cabinets, a two-piece toilet, blue tile, glass tile, black walls, porcelain floors, a pedestal sink, soapstone benchtops, beige floor and black benchtops.
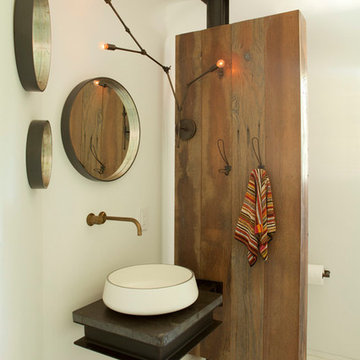
This plaster-walled powder room glows with light from its single window. Coved marble base and a radiused transition between the plaster walls and ceiling accentuate the visual impact of the free-standing sink. The sink, wall sconce, and towel holders are supported by a blackened structural steel column and cantilevered shelf, the latter capped with a natural soapstone slab top. PDA used richly toned reclaimed lumber to create a screen on the post - offering privacy to the toilet area beyond. Wall mirrors by interior designer Cristi Conaway, whose furniture and decorative talents are seen throughout this house!
Photo Credit: Undine Prohl
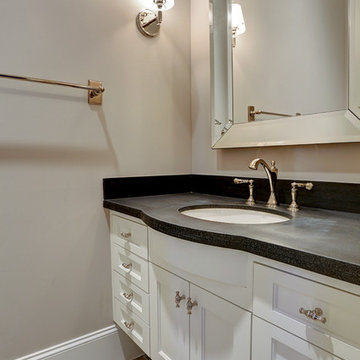
Design ideas for a mid-sized transitional powder room in Houston with shaker cabinets, white cabinets, beige walls, slate floors, an undermount sink, soapstone benchtops, beige floor and grey benchtops.
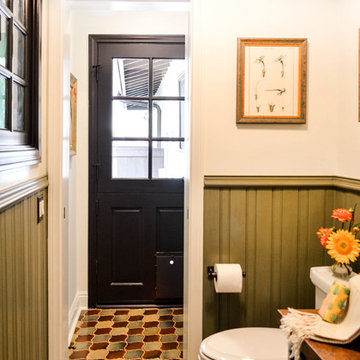
A kitchen entry is not just a utilitarian function. Make it fun by adding elements of interest such as a Dutch door, colorful floor tile, and splashy artwork.
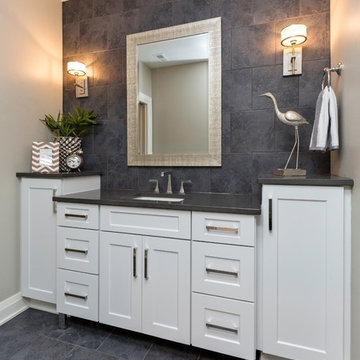
Jake Boyd
Design ideas for a mid-sized transitional powder room in Other with shaker cabinets, white cabinets, gray tile, ceramic tile, beige walls, ceramic floors, an undermount sink and soapstone benchtops.
Design ideas for a mid-sized transitional powder room in Other with shaker cabinets, white cabinets, gray tile, ceramic tile, beige walls, ceramic floors, an undermount sink and soapstone benchtops.
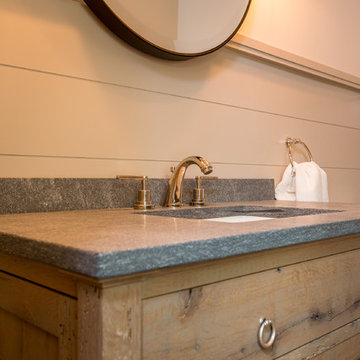
Dan Murdoch Photography
Traditional powder room in New York with distressed cabinets, soapstone benchtops, grey walls and porcelain floors.
Traditional powder room in New York with distressed cabinets, soapstone benchtops, grey walls and porcelain floors.
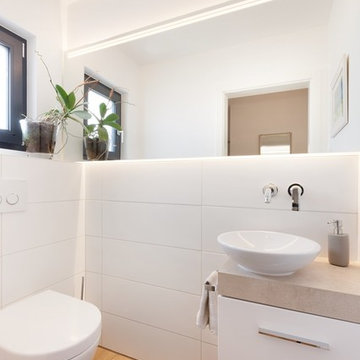
Die schmucke Gäste-Toilette ist schön hell und modern eingerichtet.
Design ideas for a small contemporary powder room in Stuttgart with flat-panel cabinets, white cabinets, a two-piece toilet, white tile, ceramic tile, white walls, light hardwood floors, a vessel sink, soapstone benchtops, brown floor and brown benchtops.
Design ideas for a small contemporary powder room in Stuttgart with flat-panel cabinets, white cabinets, a two-piece toilet, white tile, ceramic tile, white walls, light hardwood floors, a vessel sink, soapstone benchtops, brown floor and brown benchtops.
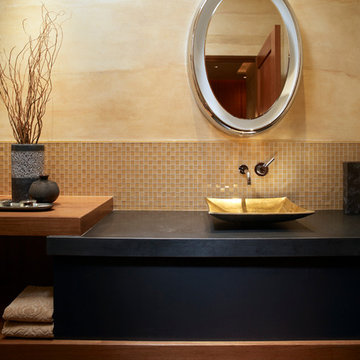
Lark Smothermon
Photo of a mid-sized contemporary powder room in Other with black cabinets, beige tile, mosaic tile, beige walls, a vessel sink, soapstone benchtops and black benchtops.
Photo of a mid-sized contemporary powder room in Other with black cabinets, beige tile, mosaic tile, beige walls, a vessel sink, soapstone benchtops and black benchtops.
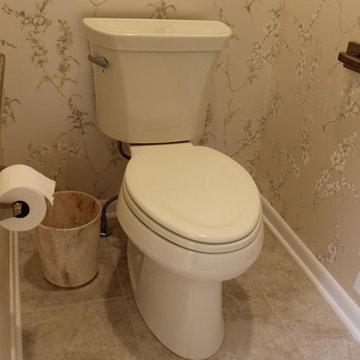
In this master bath renovation, we installed Design-Craft Newcastle solid wood reversed raised door style cabinets in Maple with White Icing Painting finish. On the countertops Dupont Corian Private Collection in Witch Hazel with a 4” high backsplash behind the sink areas and two Toto Dartmouth undermount lavatory sinks in Sedona Beige accented with Delta Dryden two handle wide spread faucets and Roman Tub with handshower in Champagne Bronze and a Baci Vanity Rectangular mirror. Also installed was a Bain Ultra Inua Thermomasseur tub 66x36 in Biscuit. A custom frameless shower enclosure with Brushed Bronze hardware. In the shower, Ottomano Ivory 6x6 naturale tile was used in the border in the shower flanked by Questch Dorset anti bronze rope liner. For the shower floor Ottomano Ivory 2x2 mosaic and Ottomano 12x24 naturale tile was installed. And installed on the floor and tub surround was Ottomano Ivory 18x18 naturale.
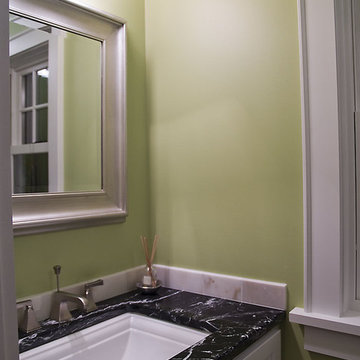
What a view of the Minneapolis skyline from the 2nd story! We put on a 3 story addition on the back of this home to maximize the view!
This is an example of a small contemporary powder room in Minneapolis with recessed-panel cabinets, white cabinets, green walls, an undermount sink, soapstone benchtops and multi-coloured benchtops.
This is an example of a small contemporary powder room in Minneapolis with recessed-panel cabinets, white cabinets, green walls, an undermount sink, soapstone benchtops and multi-coloured benchtops.
Powder Room Design Ideas with Soapstone Benchtops and Copper Benchtops
5