Powder Room Design Ideas with Solid Surface Benchtops and Beige Floor
Refine by:
Budget
Sort by:Popular Today
1 - 20 of 580 photos
Item 1 of 3
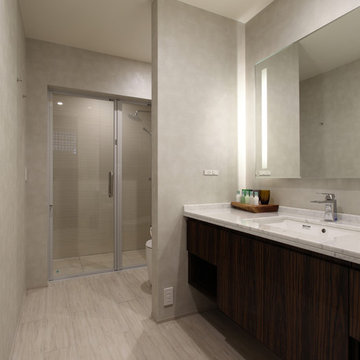
軽井沢 森を包む家|Studio tanpopo-gumi
撮影|野口 兼史
ゲストルーム用シャワールーム
Design ideas for a mid-sized modern powder room in Other with flat-panel cabinets, brown cabinets, a one-piece toilet, beige tile, beige walls, ceramic floors, an undermount sink, solid surface benchtops, beige floor and white benchtops.
Design ideas for a mid-sized modern powder room in Other with flat-panel cabinets, brown cabinets, a one-piece toilet, beige tile, beige walls, ceramic floors, an undermount sink, solid surface benchtops, beige floor and white benchtops.
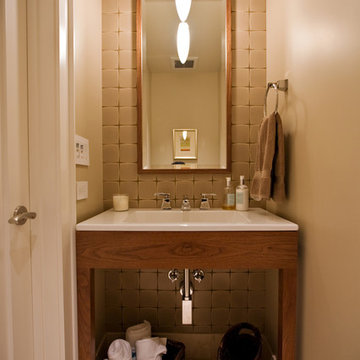
Powder room with table style vanity that was fabricated in our exclusive Bay Area cabinet shop. Ann Sacks Clodagh Shield tiled wall adds interest to this very small powder room that had previously been a hallway closet.

Updating of this Venice Beach bungalow home was a real treat. Timing was everything here since it was supposed to go on the market in 30day. (It took us 35days in total for a complete remodel).
The corner lot has a great front "beach bum" deck that was completely refinished and fenced for semi-private feel.
The entire house received a good refreshing paint including a new accent wall in the living room.
The kitchen was completely redo in a Modern vibe meets classical farmhouse with the labyrinth backsplash and reclaimed wood floating shelves.
Notice also the rugged concrete look quartz countertop.
A small new powder room was created from an old closet space, funky street art walls tiles and the gold fixtures with a blue vanity once again are a perfect example of modern meets farmhouse.
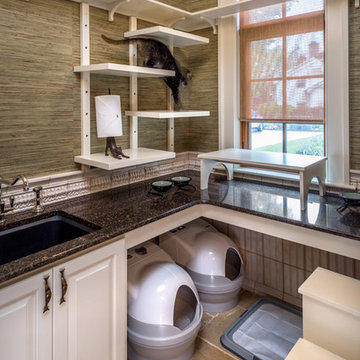
Rick Lee
Design ideas for a mid-sized traditional powder room in Other with raised-panel cabinets, white cabinets, green walls, an undermount sink, beige floor and solid surface benchtops.
Design ideas for a mid-sized traditional powder room in Other with raised-panel cabinets, white cabinets, green walls, an undermount sink, beige floor and solid surface benchtops.

This guest bathroom got an entirely updated look with the updated color palette, custom board and batten installation and all new decor - including a new vanity mirror, towel ring, wall hooks, art, and accent decor.
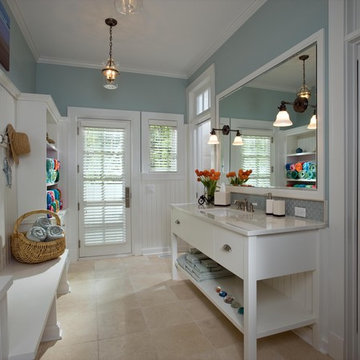
© Nick Novelli Photography
Design ideas for a mid-sized traditional powder room in Chicago with flat-panel cabinets, white cabinets, a one-piece toilet, gray tile, porcelain tile, grey walls, ceramic floors, an undermount sink, solid surface benchtops, beige floor and white benchtops.
Design ideas for a mid-sized traditional powder room in Chicago with flat-panel cabinets, white cabinets, a one-piece toilet, gray tile, porcelain tile, grey walls, ceramic floors, an undermount sink, solid surface benchtops, beige floor and white benchtops.
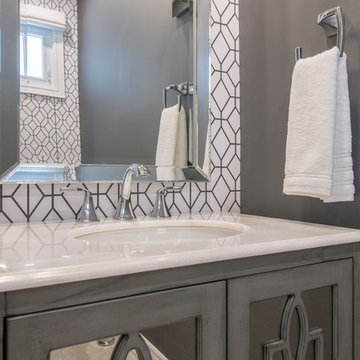
Photo of a small contemporary powder room in Toronto with glass-front cabinets, grey cabinets, a one-piece toilet, grey walls, ceramic floors, an undermount sink, solid surface benchtops and beige floor.
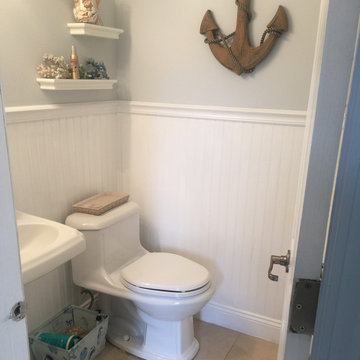
Photo of a small beach style powder room in New York with grey walls, porcelain floors, a pedestal sink, solid surface benchtops and beige floor.
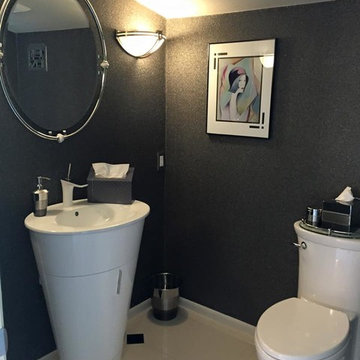
Photo of a mid-sized modern powder room in Tampa with flat-panel cabinets, white cabinets, a two-piece toilet, black walls, porcelain floors, a pedestal sink, solid surface benchtops and beige floor.
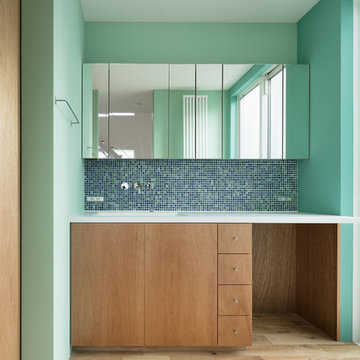
Photo by: Takumi Ota
Design ideas for a mid-sized contemporary powder room in Tokyo with flat-panel cabinets, medium wood cabinets, green tile, mosaic tile, green walls, medium hardwood floors, an undermount sink, solid surface benchtops and beige floor.
Design ideas for a mid-sized contemporary powder room in Tokyo with flat-panel cabinets, medium wood cabinets, green tile, mosaic tile, green walls, medium hardwood floors, an undermount sink, solid surface benchtops and beige floor.

Powder Room
Contemporary design
Small contemporary powder room in Columbus with flat-panel cabinets, dark wood cabinets, black and white tile, ceramic tile, white walls, porcelain floors, an integrated sink, solid surface benchtops, beige floor, white benchtops and a floating vanity.
Small contemporary powder room in Columbus with flat-panel cabinets, dark wood cabinets, black and white tile, ceramic tile, white walls, porcelain floors, an integrated sink, solid surface benchtops, beige floor, white benchtops and a floating vanity.

Dans cet appartement haussmannien de 100 m², nos clients souhaitaient pouvoir créer un espace pour accueillir leur deuxième enfant. Nous avons donc aménagé deux zones dans l’espace parental avec une chambre et un bureau, pour pouvoir les transformer en chambre d’enfant le moment venu.
Le salon reste épuré pour mettre en valeur les 3,40 mètres de hauteur sous plafond et ses superbes moulures. Une étagère sur mesure en chêne a été créée dans l’ancien passage d’une porte !
La cuisine Ikea devient très chic grâce à ses façades bicolores dans des tons de gris vert. Le plan de travail et la crédence en quartz apportent davantage de qualité et sa marie parfaitement avec l’ensemble en le mettant en valeur.
Pour finir, la salle de bain s’inscrit dans un style scandinave avec son meuble vasque en bois et ses teintes claires, avec des touches de noir mat qui apportent du contraste.
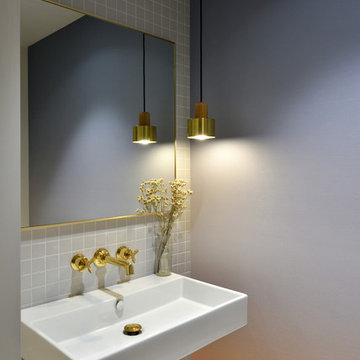
Mid-sized modern powder room in New York with a wall-mount toilet, gray tile, ceramic tile, grey walls, light hardwood floors, a wall-mount sink, solid surface benchtops and beige floor.

Photo of a mid-sized contemporary powder room in Other with flat-panel cabinets, medium wood cabinets, a wall-mount toilet, beige tile, porcelain tile, beige walls, porcelain floors, an integrated sink, solid surface benchtops, beige floor, white benchtops, a floating vanity, wallpaper and wallpaper.
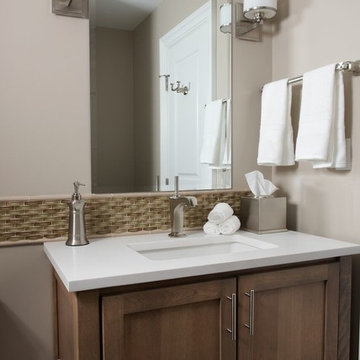
Powder room with medium wood recessed panel cabinets and white quartz countertops. The white and brushed nickel wall mounted sconces are accompanied by the matching accessories and hardware. The custom textured backsplash brings all of the surrounding colors together to complete the room.
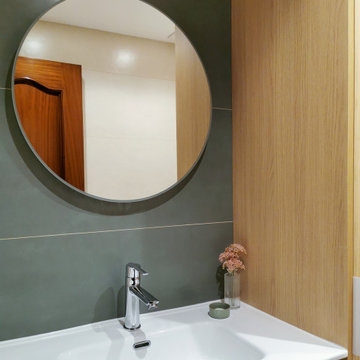
Design ideas for a small contemporary powder room in Barcelona with flat-panel cabinets, white cabinets, a wall-mount toilet, green tile, ceramic tile, green walls, porcelain floors, a trough sink, solid surface benchtops, beige floor, white benchtops and a floating vanity.
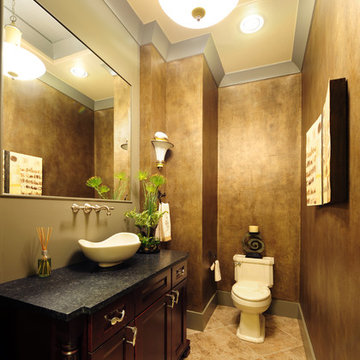
A few years back we had the opportunity to take on this custom traditional transitional ranch style project in Auburn. This home has so many exciting traits we are excited for you to see; a large open kitchen with TWO island and custom in house lighting design, solid surfaces in kitchen and bathrooms, a media/bar room, detailed and painted interior millwork, exercise room, children's wing for their bedrooms and own garage, and a large outdoor living space with a kitchen. The design process was extensive with several different materials mixed together.
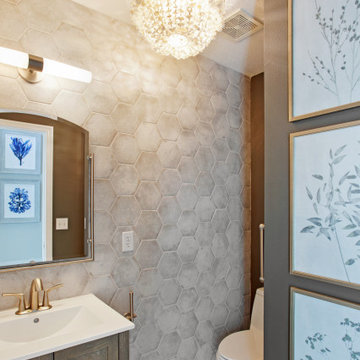
This is an example of a small transitional powder room in Jacksonville with recessed-panel cabinets, medium wood cabinets, a one-piece toilet, gray tile, mosaic tile, brown walls, porcelain floors, an integrated sink, solid surface benchtops, beige floor, white benchtops and a built-in vanity.
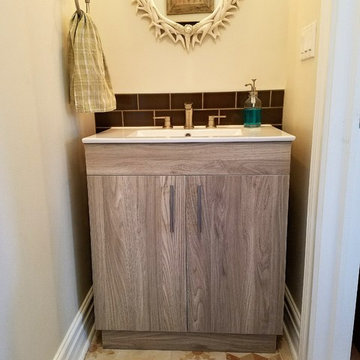
This powder room uses the patterned deco tiles by Marco Corona and a simple contemporary vanity with white ceramic wave sink top. The wideset brushed nickel faucet and accessories complement the rustic European floor.
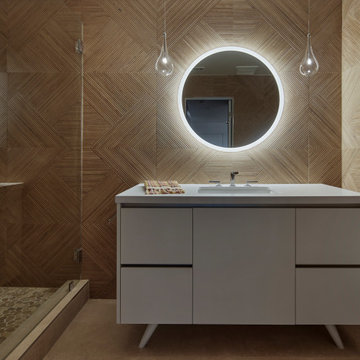
Moody powder room with diamond patterned rattan inspired ceramic tiles.
This is an example of a mid-sized midcentury powder room in Los Angeles with furniture-like cabinets, grey cabinets, a one-piece toilet, beige tile, ceramic tile, beige walls, porcelain floors, an undermount sink, solid surface benchtops, beige floor, grey benchtops and a freestanding vanity.
This is an example of a mid-sized midcentury powder room in Los Angeles with furniture-like cabinets, grey cabinets, a one-piece toilet, beige tile, ceramic tile, beige walls, porcelain floors, an undermount sink, solid surface benchtops, beige floor, grey benchtops and a freestanding vanity.
Powder Room Design Ideas with Solid Surface Benchtops and Beige Floor
1