Powder Room Design Ideas with Solid Surface Benchtops and Black Benchtops
Refine by:
Budget
Sort by:Popular Today
21 - 40 of 125 photos
Item 1 of 3
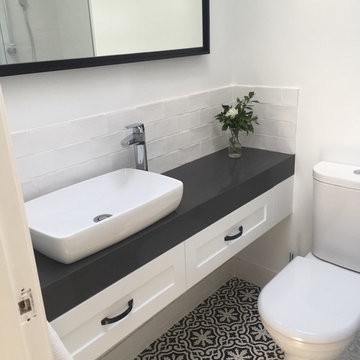
Inspiration for a mid-sized contemporary powder room in Sydney with shaker cabinets, black and white tile, white walls, ceramic floors, solid surface benchtops, white cabinets, a two-piece toilet, ceramic tile, a vessel sink and black benchtops.
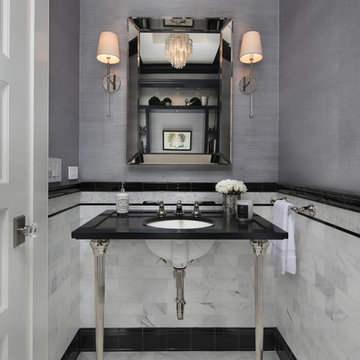
Bernard Andre
Design ideas for a mid-sized traditional powder room in San Francisco with gray tile, grey walls, a wall-mount sink, solid surface benchtops, a two-piece toilet, marble floors, marble and black benchtops.
Design ideas for a mid-sized traditional powder room in San Francisco with gray tile, grey walls, a wall-mount sink, solid surface benchtops, a two-piece toilet, marble floors, marble and black benchtops.
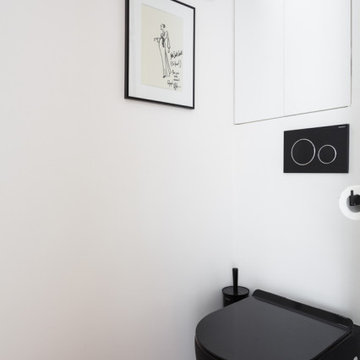
MCH a su donner une identité contemporaine au lieu, notamment via les jeux de couleurs noire et blanche, sans toutefois en renier l’héritage. Au sol, le parquet en point de Hongrie a été intégralement restauré tandis que des espaces de rangement sur mesure, laqués noir, ponctuent l’espace avec élégance. Une réalisation qui ne manque pas d’audace !
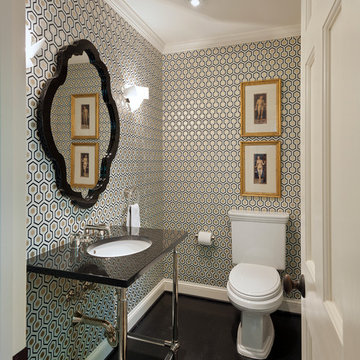
For information about our work, please contact info@studiombdc.com. Photo: Paul Burk
Contemporary powder room in DC Metro with a two-piece toilet, multi-coloured walls, dark hardwood floors, a console sink, solid surface benchtops, black floor and black benchtops.
Contemporary powder room in DC Metro with a two-piece toilet, multi-coloured walls, dark hardwood floors, a console sink, solid surface benchtops, black floor and black benchtops.
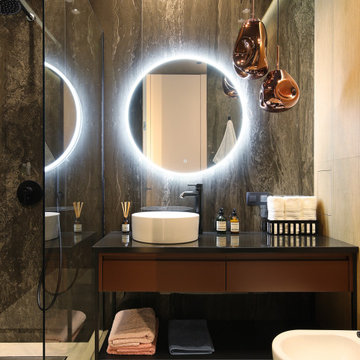
Inspiration for a mid-sized contemporary powder room in Other with flat-panel cabinets, brown cabinets, gray tile, porcelain tile, a vessel sink, solid surface benchtops, black benchtops and a freestanding vanity.
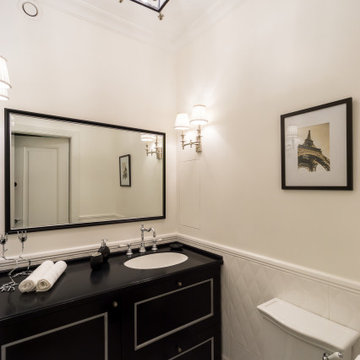
Inspiration for a large contemporary powder room in Other with recessed-panel cabinets, black cabinets, a one-piece toilet, white tile, ceramic tile, white walls, ceramic floors, an undermount sink, solid surface benchtops, white floor, black benchtops and a freestanding vanity.
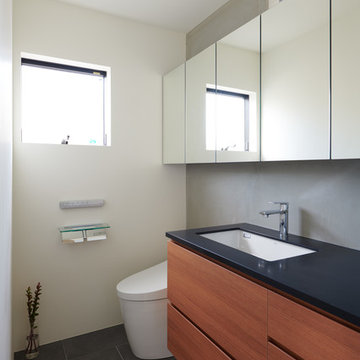
photo by : ikunoriy yamamoto
Photo of a small modern powder room in Tokyo with flat-panel cabinets, dark wood cabinets, solid surface benchtops, black benchtops, multi-coloured walls and black floor.
Photo of a small modern powder room in Tokyo with flat-panel cabinets, dark wood cabinets, solid surface benchtops, black benchtops, multi-coloured walls and black floor.
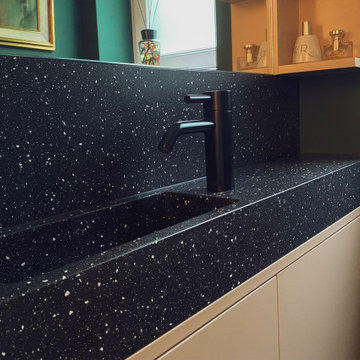
This is an example of a small contemporary powder room in Dusseldorf with flat-panel cabinets, a wall-mount toilet, green walls, medium hardwood floors, a vessel sink, solid surface benchtops, black benchtops and a built-in vanity.
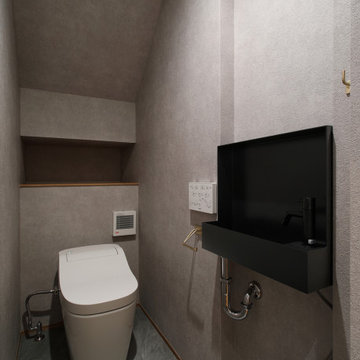
余白の舎 |Studio tanpopo-gumi|
特徴ある鋭角形状の敷地に建つコートハウス
壁の厚みを利用して収納空間や手洗いを設けています。
Photo of a small scandinavian powder room in Other with black cabinets, a one-piece toilet, gray tile, grey walls, porcelain floors, a wall-mount sink, solid surface benchtops, grey floor, black benchtops, a built-in vanity, wallpaper and wallpaper.
Photo of a small scandinavian powder room in Other with black cabinets, a one-piece toilet, gray tile, grey walls, porcelain floors, a wall-mount sink, solid surface benchtops, grey floor, black benchtops, a built-in vanity, wallpaper and wallpaper.
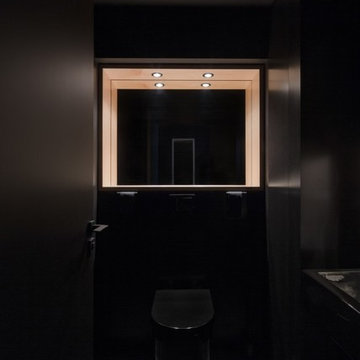
Espace salle de bain, entièrement noir.
Mise à discrétion de la cabine de douche, minimaliste, derrière une porte sur-mesure en médium teinté noir, vernis.
Niches au dessus du lavabo et des toilettes suspendues: contreplaqué bouleau, vernis, et Led encastrées.
Designer: Jeamichel Tarallo - Etats de Grace.
Collaboration Agencements entrée, cuisine et sdb; La C.s.t
Collaboration Mobilier: Osmose Le Bois.
Crédits photo: Yann Audino
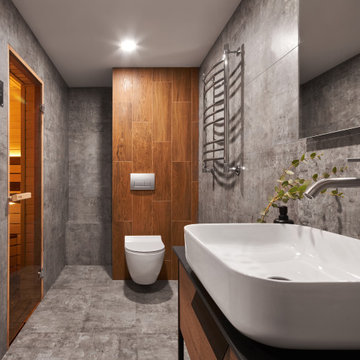
Mid-sized contemporary powder room in Saint Petersburg with flat-panel cabinets, medium wood cabinets, a wall-mount toilet, gray tile, porcelain tile, grey walls, porcelain floors, a drop-in sink, solid surface benchtops, grey floor, black benchtops and a floating vanity.

В портфолио Design Studio Yuriy Zimenko можно найти разные проекты: монохромные и яркие, минималистичные и классические. А все потому, что Юрий Зименко любит экспериментировать. Да и заказчики свое жилье видят по-разному. В случае с этой квартирой, расположенной в одном из новых жилых комплексов Киева, построение проекта началось с эмоций. Во время первой встречи с дизайнером, его будущие заказчики обмолвились о недавнем путешествии в Австрию. В семье двое сыновей, оба спортсмены и поездки на горнолыжные курорты – не просто часть общего досуга. Во время последнего вояжа, родители и их дети провели несколько дней в шале. Рассказывали о нем настолько эмоционально, что именно дома на альпийских склонах стали для дизайнера Юрия Зименко главной вводной в разработке концепции квартиры в Киеве. «В чем главная особенность шале? В обилии натурального дерева. А дерево в интерьере – отличный фон для цветовых экспериментов, к которым я время от времени прибегаю. Мы ухватились за эту идею и постарались максимально раскрыть ее в пространстве интерьера», – рассказывает Юрий Зименко.
Началось все с доработки изначальной планировки. Центральное ядро апартаментов выделили под гостиную, объединенную с кухней и столовой. По соседству расположили две спальни и ванные комнаты, выкроить место для которых удалось за счет просторного коридора. А вот главную ставку в оформлении квартиры сделали на фактуры: дерево, металл, камень, натуральный текстиль и меховую обивку. А еще – на цветовые акценты и арт-объекты от украинских художников. Большая часть мебели в этом интерьере также украинского производства. «Мы ставили перед собой задачу сформировать современное пространство с атмосферой, которую заказчики смогли бы назвать «своим домом». Для этого использовали тактильные материалы и богатую палитру.
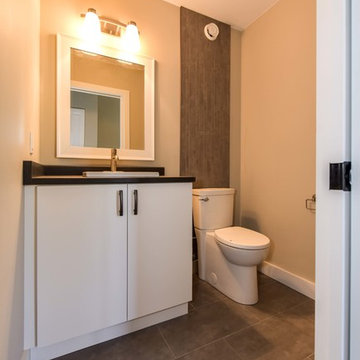
This is an example of a mid-sized contemporary powder room in Toronto with flat-panel cabinets, white cabinets, a two-piece toilet, beige walls, slate floors, a drop-in sink, solid surface benchtops, grey floor and black benchtops.
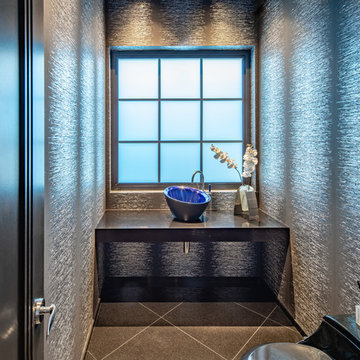
So simple and stunning! The vanity is made up only of a 3" thick floating marble slab suspended between the 2 walls of the powder bath. Decorative plumbing trim hides the exposed inner workings. The centerpiece is the cobalt blue vessel sink centered in front of the window.
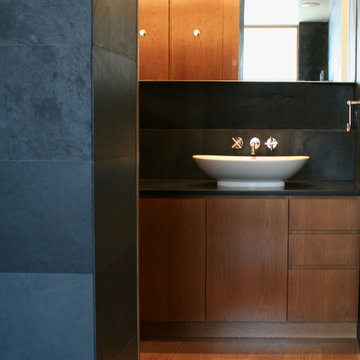
Photo of a mid-sized contemporary powder room in New York with flat-panel cabinets, dark wood cabinets, a one-piece toilet, black tile, black walls, a vessel sink, solid surface benchtops and black benchtops.
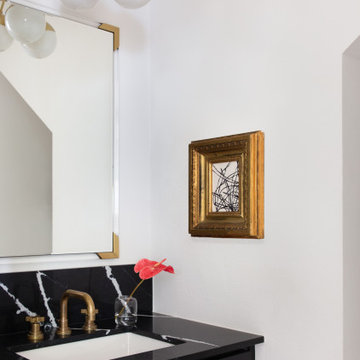
Small contemporary powder room in Austin with shaker cabinets, white tile, white walls, an undermount sink, solid surface benchtops, black benchtops and a built-in vanity.
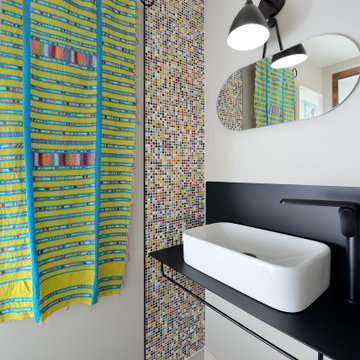
tucked within the addition, this space provides function and style.
Photo of a small eclectic powder room in Toronto with open cabinets, black cabinets, a one-piece toilet, multi-coloured tile, ceramic tile, white walls, ceramic floors, a vessel sink, solid surface benchtops, grey floor, black benchtops and a floating vanity.
Photo of a small eclectic powder room in Toronto with open cabinets, black cabinets, a one-piece toilet, multi-coloured tile, ceramic tile, white walls, ceramic floors, a vessel sink, solid surface benchtops, grey floor, black benchtops and a floating vanity.
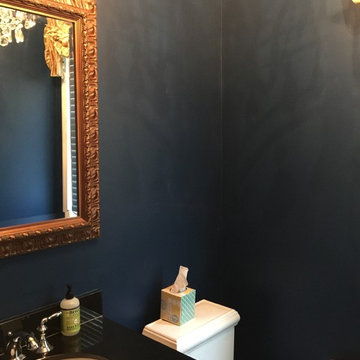
This is an example of a small contemporary powder room in Cleveland with recessed-panel cabinets, dark wood cabinets, a two-piece toilet, blue walls, an undermount sink, solid surface benchtops and black benchtops.
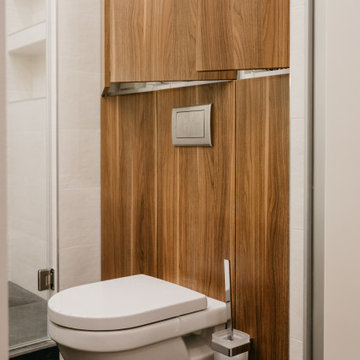
Photo of a small contemporary powder room in Other with flat-panel cabinets, medium wood cabinets, gray tile, grey walls, porcelain floors, a vessel sink, solid surface benchtops, grey floor, black benchtops, a freestanding vanity and decorative wall panelling.
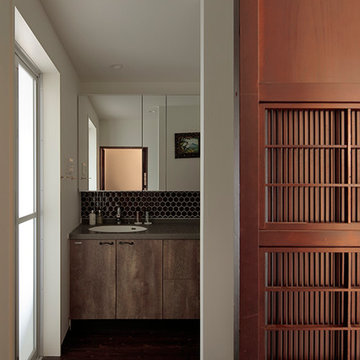
Inspiration for a mid-sized midcentury powder room in Other with brown tile, porcelain tile, white walls, dark hardwood floors, an undermount sink, solid surface benchtops, brown floor and black benchtops.
Powder Room Design Ideas with Solid Surface Benchtops and Black Benchtops
2