Powder Room Design Ideas with Stone Slab and an Undermount Sink
Refine by:
Budget
Sort by:Popular Today
1 - 20 of 81 photos
Item 1 of 3
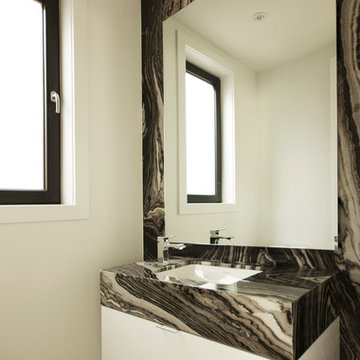
This tiny powder room is minimal yet full of interest. The marble on the wall and the counter top creates interest naturally. The mirror is back-lit so that the marble is illuminated in the evening.
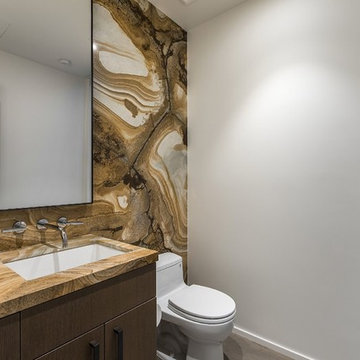
Inspiration for a mid-sized contemporary powder room in Las Vegas with flat-panel cabinets, dark wood cabinets, a one-piece toilet, brown tile, multi-coloured tile, stone slab, grey walls, an undermount sink, granite benchtops and beige benchtops.
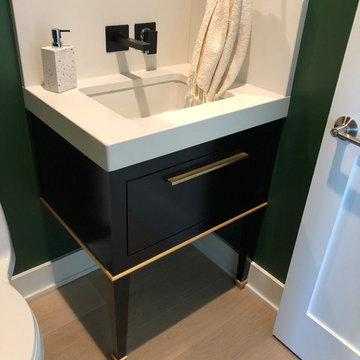
Inspiration for a small modern powder room in Omaha with furniture-like cabinets, black cabinets, a one-piece toilet, yellow tile, stone slab, green walls, light hardwood floors, an undermount sink, engineered quartz benchtops, brown floor and white benchtops.
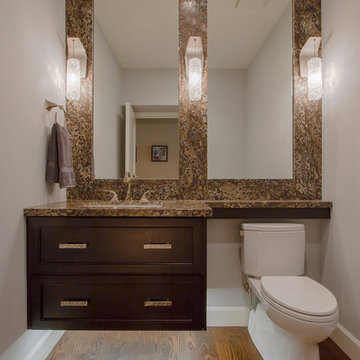
Taube Photography /
Connor Contracting
Design ideas for a large contemporary powder room in Phoenix with shaker cabinets, brown cabinets, a two-piece toilet, grey walls, medium hardwood floors, an undermount sink, granite benchtops, brown floor, brown tile, stone slab and brown benchtops.
Design ideas for a large contemporary powder room in Phoenix with shaker cabinets, brown cabinets, a two-piece toilet, grey walls, medium hardwood floors, an undermount sink, granite benchtops, brown floor, brown tile, stone slab and brown benchtops.
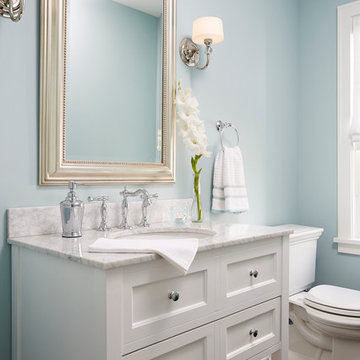
This remodel went from a tiny story-and-a-half Cape Cod, to a charming full two-story home. This lovely Powder Bath on the main level is done in Benjamin Moore Gossamer Blue 2123-40.
Space Plans, Building Design, Interior & Exterior Finishes by Anchor Builders. Photography by Alyssa Lee Photography.

Small transitional powder room in Seattle with shaker cabinets, black cabinets, a two-piece toilet, white tile, stone slab, white walls, light hardwood floors, an undermount sink, engineered quartz benchtops, brown floor, white benchtops, a built-in vanity and wallpaper.
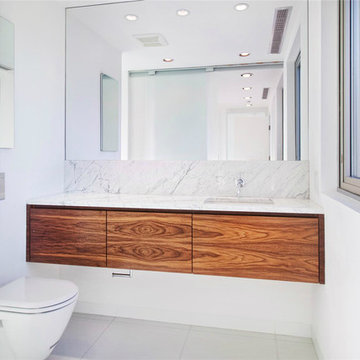
Inspiration for a small contemporary powder room in New York with flat-panel cabinets, medium wood cabinets, a wall-mount toilet, white tile, stone slab, white walls, ceramic floors, an undermount sink, marble benchtops and white floor.
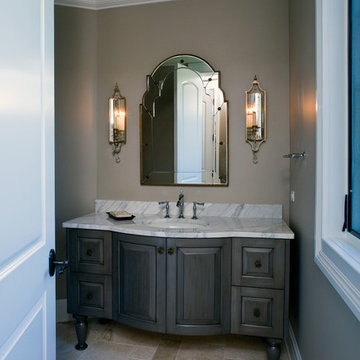
Linda Oyama Bryan, photographer
Formal Powder Room with grey stained, raised panel, furniture style vanity and calcutta marble countertop. Chiara tumbled limestone tile floor in Versailles pattern.
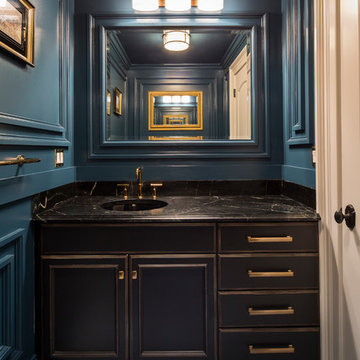
Mid-sized contemporary powder room in Chicago with an undermount sink, a two-piece toilet, beaded inset cabinets, dark wood cabinets, black tile, brown tile, stone slab, blue walls, cement tiles, onyx benchtops and blue floor.
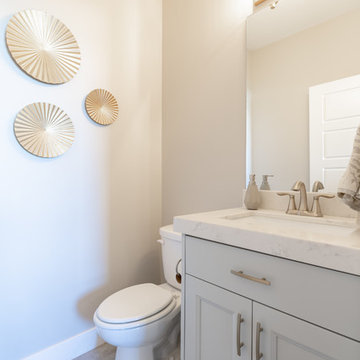
Photo of a mid-sized country powder room in Salt Lake City with flat-panel cabinets, grey cabinets, a two-piece toilet, white tile, stone slab, beige walls, ceramic floors, an undermount sink, engineered quartz benchtops, grey floor and white benchtops.
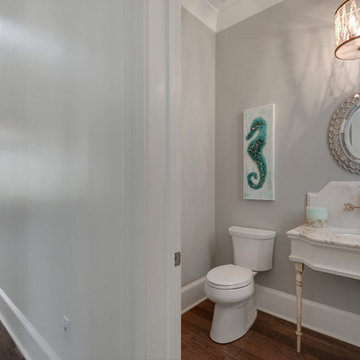
Design ideas for a small beach style powder room in Miami with a two-piece toilet, multi-coloured tile, stone slab, grey walls, medium hardwood floors, marble benchtops and an undermount sink.
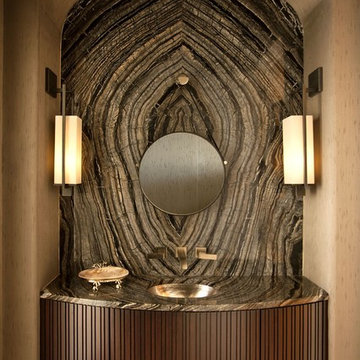
This is an example of a large transitional powder room in Miami with an undermount sink, dark wood cabinets, brown tile, stone slab, a one-piece toilet, beige walls and dark hardwood floors.

Traditionally, a powder room in a house, also known as a half bath or guest bath, is a small bathroom that typically contains only a toilet and a sink, but no shower or bathtub. It is typically located on the first floor of a home, near a common area such as a living room or dining room. It serves as a convenient space for guests to use. Despite its small size, a powder room can still make a big impact in terms of design and style.
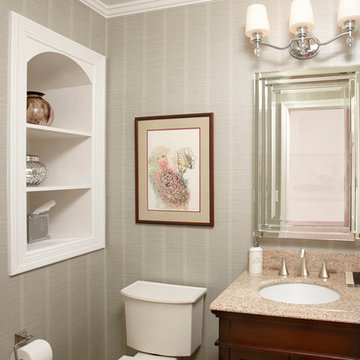
After gutting this bathroom, we created an updated look with details such as crown molding, built-in shelving, new vanity and contemporary lighting. Jeff Kaufman Photography
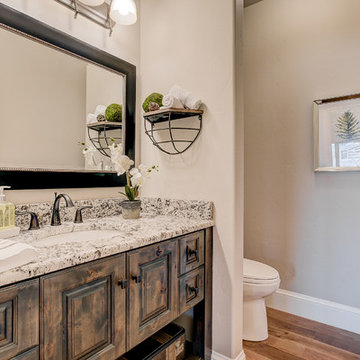
This is an example of a mid-sized transitional powder room in Denver with raised-panel cabinets, dark wood cabinets, beige tile, stone slab, beige walls, medium hardwood floors, an undermount sink, granite benchtops and white benchtops.
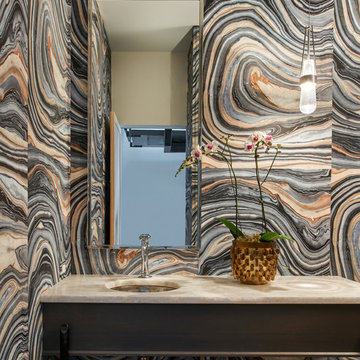
Mike Schwartz
Photo of a small contemporary powder room in Chicago with dark wood cabinets, multi-coloured tile, multi-coloured walls, an undermount sink, open cabinets, stone slab, marble benchtops and beige benchtops.
Photo of a small contemporary powder room in Chicago with dark wood cabinets, multi-coloured tile, multi-coloured walls, an undermount sink, open cabinets, stone slab, marble benchtops and beige benchtops.
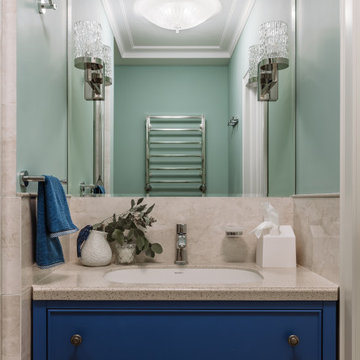
Фотограф: Шангина Ольга
Стиль: Яна Яхина и Полина Рожкова
- Встроенная мебель @vereshchagin_a_v
- Шторы @beresneva_nata
- Паркет @pavel_4ee
- Свет @svet24.ru
- Мебель в детских @artosobinka и @24_7magazin
- Ковры @amikovry
- Кровать @isonberry
- Декор @designboom.ru , @enere.it , @tkano.ru
- Живопись @evgeniya___drozdova
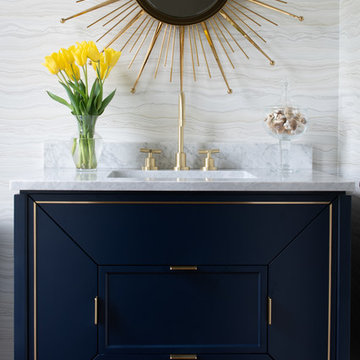
Scott Amundson Photography
Photo of a mid-sized contemporary powder room in Minneapolis with furniture-like cabinets, blue cabinets, gray tile, stone slab, dark hardwood floors, an undermount sink, marble benchtops, brown floor and white benchtops.
Photo of a mid-sized contemporary powder room in Minneapolis with furniture-like cabinets, blue cabinets, gray tile, stone slab, dark hardwood floors, an undermount sink, marble benchtops, brown floor and white benchtops.

White and bright combines with natural elements for a serene San Francisco Sunset Neighborhood experience.
Design ideas for a small transitional powder room in San Francisco with shaker cabinets, grey cabinets, a one-piece toilet, white tile, stone slab, grey walls, medium hardwood floors, an undermount sink, quartzite benchtops, grey floor, white benchtops and a built-in vanity.
Design ideas for a small transitional powder room in San Francisco with shaker cabinets, grey cabinets, a one-piece toilet, white tile, stone slab, grey walls, medium hardwood floors, an undermount sink, quartzite benchtops, grey floor, white benchtops and a built-in vanity.
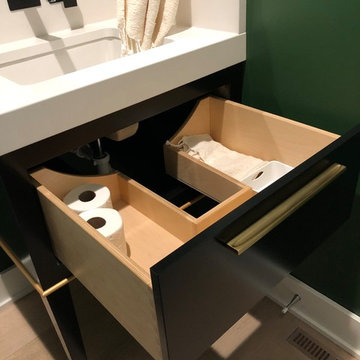
Inspiration for a small modern powder room in Omaha with furniture-like cabinets, black cabinets, a one-piece toilet, yellow tile, stone slab, green walls, light hardwood floors, an undermount sink, engineered quartz benchtops, brown floor and white benchtops.
Powder Room Design Ideas with Stone Slab and an Undermount Sink
1