Powder Room Design Ideas with Stone Slab and an Undermount Sink
Refine by:
Budget
Sort by:Popular Today
41 - 60 of 81 photos
Item 1 of 3
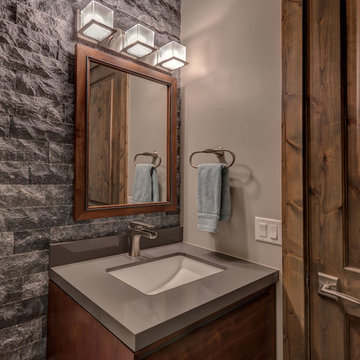
Design ideas for a small traditional powder room in Other with furniture-like cabinets, brown cabinets, a two-piece toilet, gray tile, stone slab, grey walls, an undermount sink, solid surface benchtops and grey benchtops.
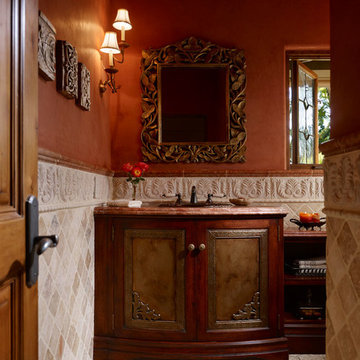
This lovely home began as a complete remodel to a 1960 era ranch home. Warm, sunny colors and traditional details fill every space. The colorful gazebo overlooks the boccii court and a golf course. Shaded by stately palms, the dining patio is surrounded by a wrought iron railing. Hand plastered walls are etched and styled to reflect historical architectural details. The wine room is located in the basement where a cistern had been.
Project designed by Susie Hersker’s Scottsdale interior design firm Design Directives. Design Directives is active in Phoenix, Paradise Valley, Cave Creek, Carefree, Sedona, and beyond.
For more about Design Directives, click here: https://susanherskerasid.com/
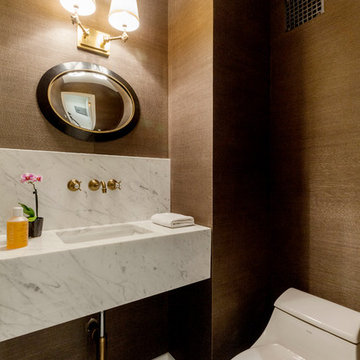
Mid-sized contemporary powder room in New York with a one-piece toilet, white tile, stone slab, brown walls, porcelain floors, an undermount sink, marble benchtops, grey floor and white benchtops.
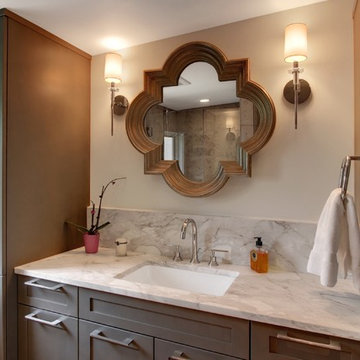
Photo of a contemporary powder room in Seattle with an undermount sink, shaker cabinets, grey cabinets, marble benchtops, a two-piece toilet and stone slab.
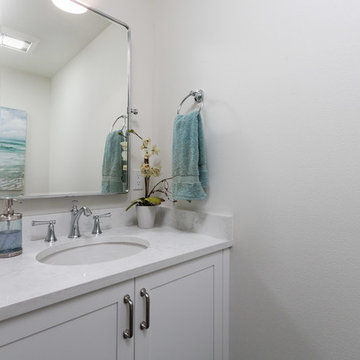
Josh Garretson
Photo of a small country powder room in Seattle with shaker cabinets, white cabinets, a one-piece toilet, white tile, stone slab, white walls, brick floors, an undermount sink, engineered quartz benchtops, grey floor and white benchtops.
Photo of a small country powder room in Seattle with shaker cabinets, white cabinets, a one-piece toilet, white tile, stone slab, white walls, brick floors, an undermount sink, engineered quartz benchtops, grey floor and white benchtops.
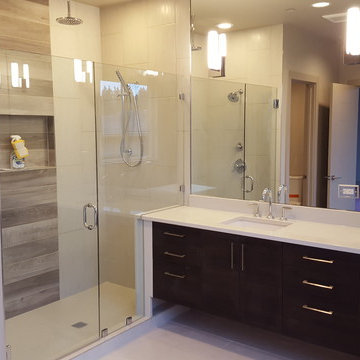
Inspiration for a large modern powder room in Seattle with flat-panel cabinets, dark wood cabinets, white tile, stone slab, white walls, ceramic floors, an undermount sink, engineered quartz benchtops, white floor and white benchtops.
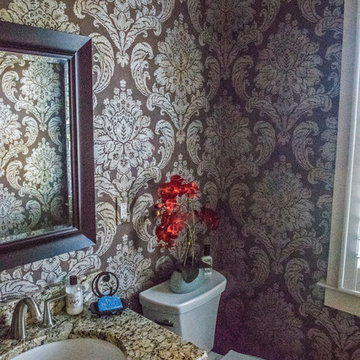
Don Petersen
Small traditional powder room in Other with raised-panel cabinets, dark wood cabinets, a two-piece toilet, beige tile, brown tile, stone slab, brown walls, medium hardwood floors, an undermount sink, granite benchtops and brown floor.
Small traditional powder room in Other with raised-panel cabinets, dark wood cabinets, a two-piece toilet, beige tile, brown tile, stone slab, brown walls, medium hardwood floors, an undermount sink, granite benchtops and brown floor.
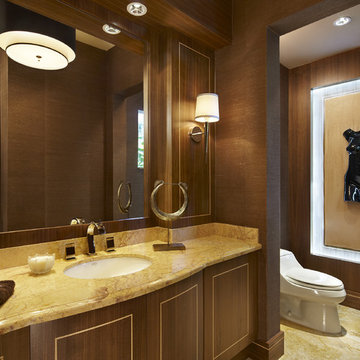
Powder Room
Photography by Brantley Photography
This is an example of a mid-sized contemporary powder room in Miami with furniture-like cabinets, a one-piece toilet, yellow tile, stone slab, brown walls, marble floors, granite benchtops, dark wood cabinets, an undermount sink and yellow benchtops.
This is an example of a mid-sized contemporary powder room in Miami with furniture-like cabinets, a one-piece toilet, yellow tile, stone slab, brown walls, marble floors, granite benchtops, dark wood cabinets, an undermount sink and yellow benchtops.
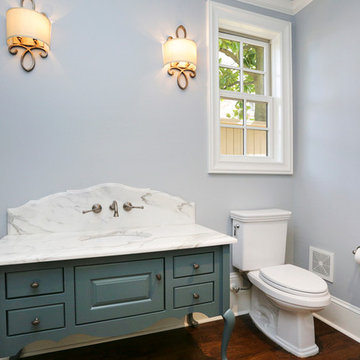
Wade Blissard
Design ideas for a large traditional powder room in Houston with an undermount sink, flat-panel cabinets, blue cabinets, marble benchtops, a two-piece toilet, white tile, stone slab, blue walls and dark hardwood floors.
Design ideas for a large traditional powder room in Houston with an undermount sink, flat-panel cabinets, blue cabinets, marble benchtops, a two-piece toilet, white tile, stone slab, blue walls and dark hardwood floors.
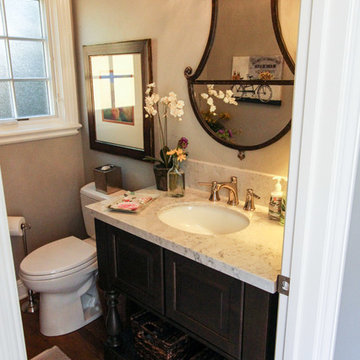
A mix of Traditional and Transitional design. Cabinets by Dura Supreme with two different tones. Painted moonstone color gray cabinets on the perimeter with the island and hutches being cherry wood in a dark poppy seed stain. The door style is the Kendall door and Kendall panel door by Dura Supreme. Shaker style doors mixed with raised panel style doors. They are framed cabinets with a full overlay. The flooring is medium stained hardwood. The kitchen is open to the dining room and the living room space. The countertops are a man-made quartz from Caesarstone in London Grey. The appliances are all stainless steel. The range and hood are Thermador. The double ovens, dishwasher, and refrigerator are Bosch. The wine & beer refrigerator is by U-Line. The backsplash is a white subway tile in a brick pattern.
Photos by Ellen Myli
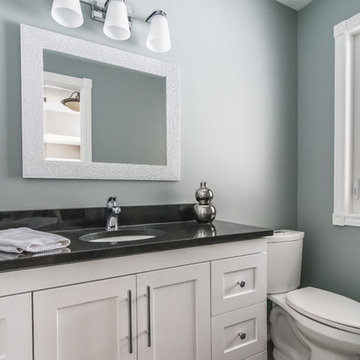
Mid-sized transitional powder room in Toronto with shaker cabinets, white cabinets, a two-piece toilet, grey walls, an undermount sink, engineered quartz benchtops, stone slab, dark hardwood floors and brown floor.
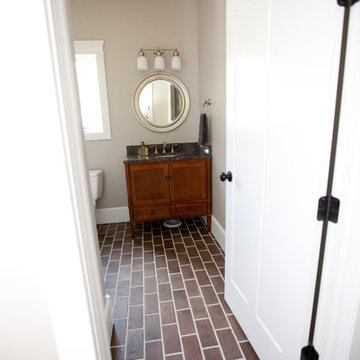
Photo of a small transitional powder room in Salt Lake City with shaker cabinets, medium wood cabinets, a two-piece toilet, gray tile, stone slab, beige walls, brick floors, an undermount sink, solid surface benchtops and brown floor.
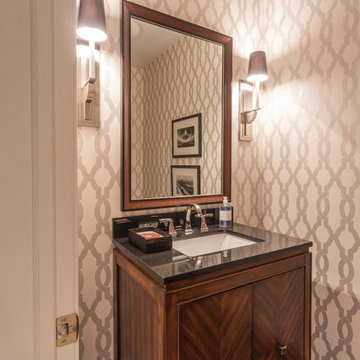
CWC Peter Atkins
Small contemporary powder room in Minneapolis with flat-panel cabinets, dark wood cabinets, a two-piece toilet, black tile, stone slab, white walls, marble floors, an undermount sink and granite benchtops.
Small contemporary powder room in Minneapolis with flat-panel cabinets, dark wood cabinets, a two-piece toilet, black tile, stone slab, white walls, marble floors, an undermount sink and granite benchtops.
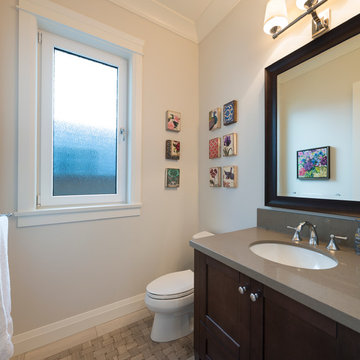
Photos: Paul Grdina
Design ideas for a mid-sized transitional powder room in Vancouver with an undermount sink, shaker cabinets, dark wood cabinets, engineered quartz benchtops, a two-piece toilet, gray tile, stone slab, grey walls and mosaic tile floors.
Design ideas for a mid-sized transitional powder room in Vancouver with an undermount sink, shaker cabinets, dark wood cabinets, engineered quartz benchtops, a two-piece toilet, gray tile, stone slab, grey walls and mosaic tile floors.
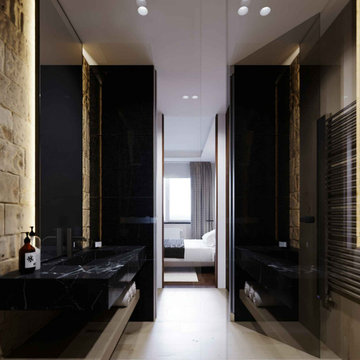
Студия ремонта и дизайна Eurospecstroy service.
Мы являемся победителями конкурса лучшая студия дизайна интерьера в Минске.
Создаём функциональный дизайн, а не просто красивое изображение и мы чувствуем ответственность за ваш интерьер. Понимаем, что важно, какими вещами себя окружает человек.
Стоимость наших проектов:
Технический - 14$ за м2
Визуализация - 14$ за м2
Полный дизайн проект - 24$ за м2
Стоимость реализации данного дизайн проекта:
6.000$
Наш сайт
https://eurospecstroy.by/
Телефон для связи:
+375 29 320 64 20
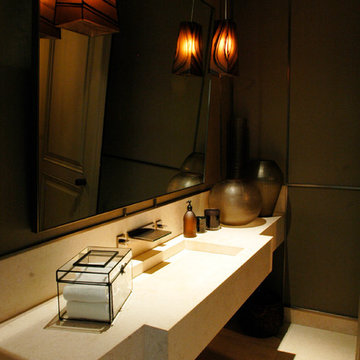
This is an example of a large transitional powder room in Los Angeles with an undermount sink, limestone benchtops, beige tile, stone slab, brown walls and limestone floors.
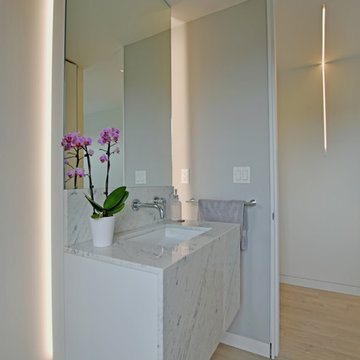
Mid-sized contemporary powder room in Seattle with flat-panel cabinets, white cabinets, a two-piece toilet, stone slab, grey walls, light hardwood floors, an undermount sink, marble benchtops and beige floor.
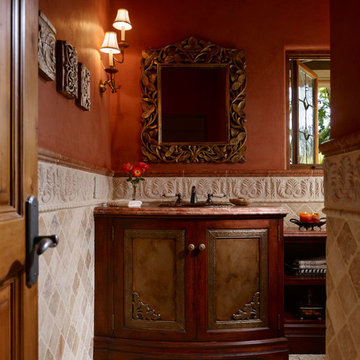
This lovely home began as a complete remodel to a 1960 era ranch home. Warm, sunny colors and traditional details fill every space. The colorful gazebo overlooks the boccii court and a golf course. Shaded by stately palms, the dining patio is surrounded by a wrought iron railing. Hand plastered walls are etched and styled to reflect historical architectural details. The wine room is located in the basement where a cistern had been.
Project designed by Susie Hersker’s Scottsdale interior design firm Design Directives. Design Directives is active in Phoenix, Paradise Valley, Cave Creek, Carefree, Sedona, and beyond.
For more about Design Directives, click here: https://susanherskerasid.com/
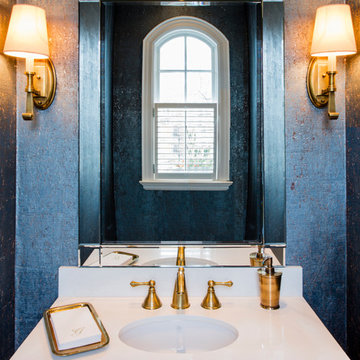
Collier Photography
Transitional powder room in Toronto with furniture-like cabinets, white cabinets, a one-piece toilet, white tile, stone slab, blue walls, an undermount sink and quartzite benchtops.
Transitional powder room in Toronto with furniture-like cabinets, white cabinets, a one-piece toilet, white tile, stone slab, blue walls, an undermount sink and quartzite benchtops.
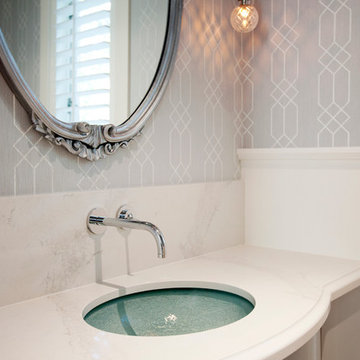
This is an example of a mid-sized contemporary powder room in Vancouver with flat-panel cabinets, grey cabinets, white tile, stone slab, grey walls, medium hardwood floors, an undermount sink, solid surface benchtops, brown floor and white benchtops.
Powder Room Design Ideas with Stone Slab and an Undermount Sink
3