Powder Room Design Ideas with Stone Slab and Beige Floor
Refine by:
Budget
Sort by:Popular Today
1 - 20 of 39 photos
Item 1 of 3
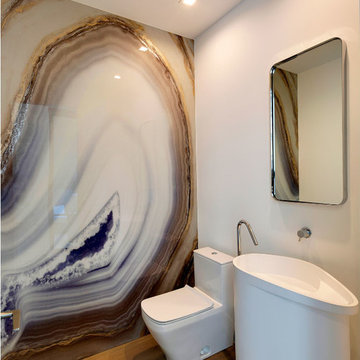
Powder Room
Mid-sized contemporary powder room in Miami with a one-piece toilet, multi-coloured tile, stone slab, white walls, medium hardwood floors, a pedestal sink, solid surface benchtops, beige floor and white benchtops.
Mid-sized contemporary powder room in Miami with a one-piece toilet, multi-coloured tile, stone slab, white walls, medium hardwood floors, a pedestal sink, solid surface benchtops, beige floor and white benchtops.
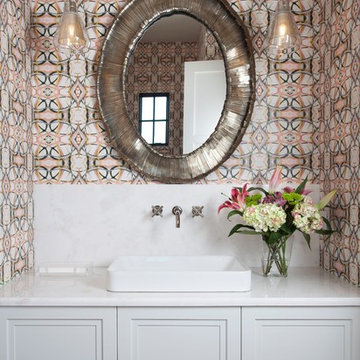
This is an example of a mid-sized transitional powder room in Austin with recessed-panel cabinets, white tile, stone slab, multi-coloured walls, a vessel sink, engineered quartz benchtops, white benchtops, grey cabinets and beige floor.

Photo of a small transitional powder room in San Francisco with louvered cabinets, dark wood cabinets, a wall-mount toilet, white tile, stone slab, multi-coloured walls, marble floors, a vessel sink, onyx benchtops, beige floor, white benchtops, a floating vanity and wood walls.
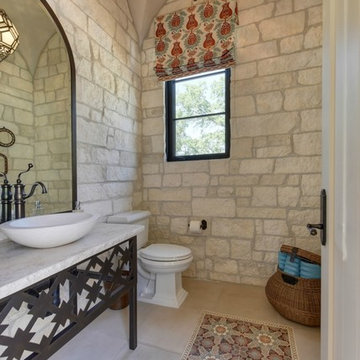
The pool bath features a tile inlaid floor that repeats the pattern found on the entry fountain. A stone vessel sink mounted atop a custom freestanding metal vanity with limestone countertop echoes the ancient villas of Andalusia.

Traditionally, a powder room in a house, also known as a half bath or guest bath, is a small bathroom that typically contains only a toilet and a sink, but no shower or bathtub. It is typically located on the first floor of a home, near a common area such as a living room or dining room. It serves as a convenient space for guests to use. Despite its small size, a powder room can still make a big impact in terms of design and style.
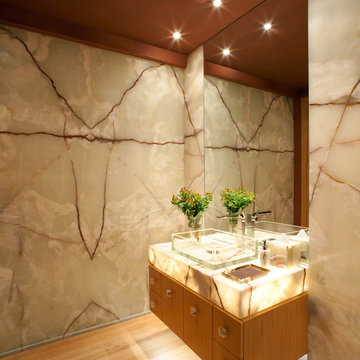
Work performed as Project Manager at Landry Design Group, Photography by Erhard Pfeiffer.
This is an example of a mid-sized contemporary powder room in Tampa with flat-panel cabinets, medium wood cabinets, beige tile, stone slab, multi-coloured walls, bamboo floors, a vessel sink, onyx benchtops and beige floor.
This is an example of a mid-sized contemporary powder room in Tampa with flat-panel cabinets, medium wood cabinets, beige tile, stone slab, multi-coloured walls, bamboo floors, a vessel sink, onyx benchtops and beige floor.
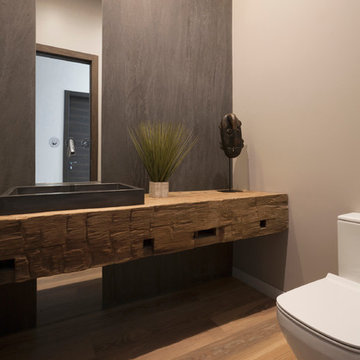
Powder Room includes heavy timber barnwood vanity, porcelain wall, and mirror-mounted faucet - Architect: HAUS | Architecture For Modern Lifestyles with Joe Trojanowski Architect PC - General Contractor: Illinois Designers & Builders - Photography: HAUS
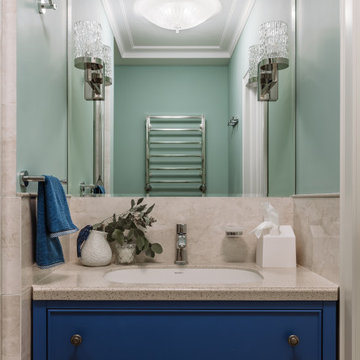
Фотограф: Шангина Ольга
Стиль: Яна Яхина и Полина Рожкова
- Встроенная мебель @vereshchagin_a_v
- Шторы @beresneva_nata
- Паркет @pavel_4ee
- Свет @svet24.ru
- Мебель в детских @artosobinka и @24_7magazin
- Ковры @amikovry
- Кровать @isonberry
- Декор @designboom.ru , @enere.it , @tkano.ru
- Живопись @evgeniya___drozdova
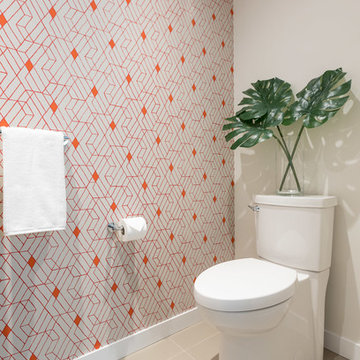
Derek Stevens
Inspiration for a small contemporary powder room in Vancouver with flat-panel cabinets, beige cabinets, a two-piece toilet, beige tile, stone slab, multi-coloured walls, porcelain floors, an integrated sink, solid surface benchtops, beige floor and white benchtops.
Inspiration for a small contemporary powder room in Vancouver with flat-panel cabinets, beige cabinets, a two-piece toilet, beige tile, stone slab, multi-coloured walls, porcelain floors, an integrated sink, solid surface benchtops, beige floor and white benchtops.
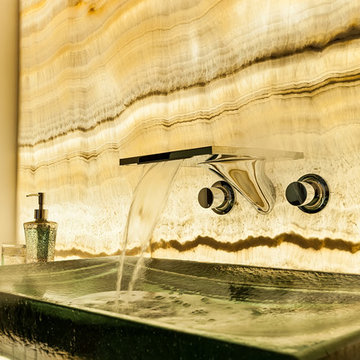
Glowing white onyx wall and vanity in the Powder.
Kim Pritchard Photography
Design ideas for a large contemporary powder room in Los Angeles with flat-panel cabinets, brown cabinets, a one-piece toilet, white tile, stone slab, marble floors, a vessel sink, onyx benchtops and beige floor.
Design ideas for a large contemporary powder room in Los Angeles with flat-panel cabinets, brown cabinets, a one-piece toilet, white tile, stone slab, marble floors, a vessel sink, onyx benchtops and beige floor.
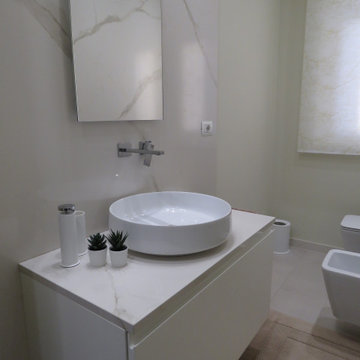
Bagno di rappresentanza, costituito da un lavabo circolare in appoggio su mobile sospeso.
Il top del mobile è realizzato nello stesso materiale utilizzato per il rivestimento.
In particolare, come rivestimento, sono state utilizzate due lastre, in unico pezzo, una posizionata dietro i sanitari ed una dietro il mobile con lavabo.
La tenda a rullo riprende gli stessi colori delle lastre di rivestimento e delle pareti.
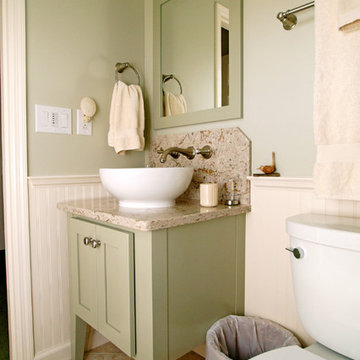
Photo of a small country powder room in St Louis with furniture-like cabinets, green cabinets, a two-piece toilet, beige tile, stone slab, green walls, porcelain floors, a vessel sink, granite benchtops and beige floor.
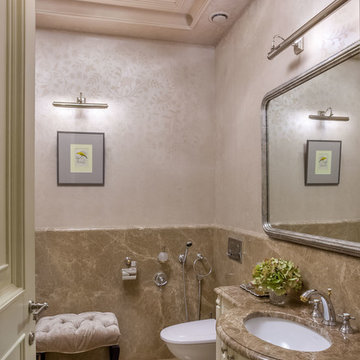
фотограф: Каро Дадаев
Mid-sized traditional powder room in Moscow with stone slab, beige walls, marble floors, an undermount sink, marble benchtops, raised-panel cabinets, beige cabinets, beige tile and beige floor.
Mid-sized traditional powder room in Moscow with stone slab, beige walls, marble floors, an undermount sink, marble benchtops, raised-panel cabinets, beige cabinets, beige tile and beige floor.
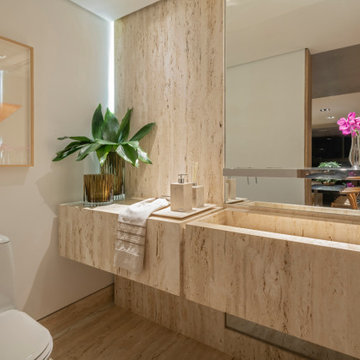
Inspiration for a contemporary powder room in Other with beige tile, stone slab, white walls, an integrated sink, beige floor and beige benchtops.
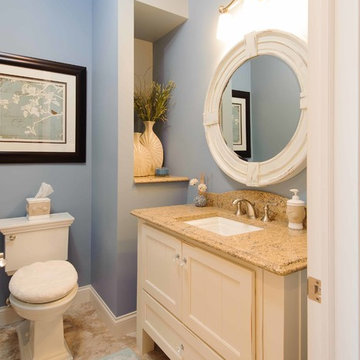
This is an example of a small transitional powder room in Other with recessed-panel cabinets, white cabinets, a two-piece toilet, beige tile, stone slab, blue walls, porcelain floors, an undermount sink, granite benchtops and beige floor.
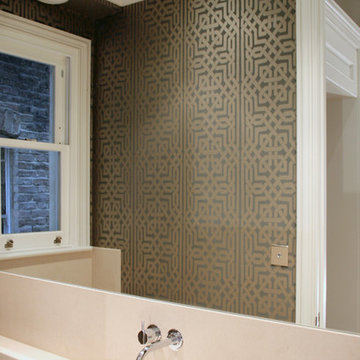
An Architect designed bespoke furniture.
Inspiration for a small transitional powder room in London with flat-panel cabinets, dark wood cabinets, a wall-mount toilet, beige tile, stone slab, green walls, limestone floors, an integrated sink, limestone benchtops, beige floor and beige benchtops.
Inspiration for a small transitional powder room in London with flat-panel cabinets, dark wood cabinets, a wall-mount toilet, beige tile, stone slab, green walls, limestone floors, an integrated sink, limestone benchtops, beige floor and beige benchtops.
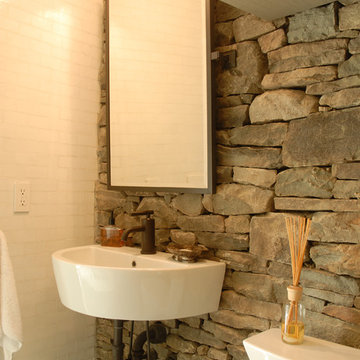
Mark Samu
This is an example of a small transitional powder room in New York with open cabinets, beige cabinets, a two-piece toilet, beige tile, brown tile, stone slab, white walls, slate floors, a wall-mount sink, solid surface benchtops, beige floor and white benchtops.
This is an example of a small transitional powder room in New York with open cabinets, beige cabinets, a two-piece toilet, beige tile, brown tile, stone slab, white walls, slate floors, a wall-mount sink, solid surface benchtops, beige floor and white benchtops.
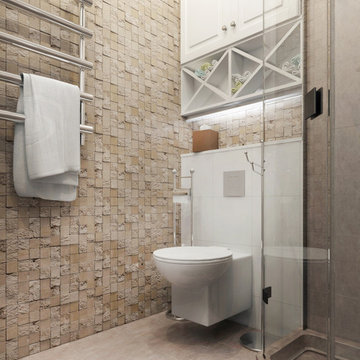
Inspiration for a small contemporary powder room in Moscow with a wall-mount toilet, beige tile, stone slab, beige walls, porcelain floors and beige floor.
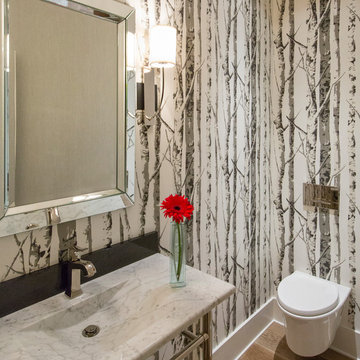
A creative spin on a half bathroom meant to feel outdoors, yet contemporary.
Inspiration for a transitional powder room in Denver with a wall-mount toilet, black and white tile, stone slab, black walls, light hardwood floors, an integrated sink, marble benchtops and beige floor.
Inspiration for a transitional powder room in Denver with a wall-mount toilet, black and white tile, stone slab, black walls, light hardwood floors, an integrated sink, marble benchtops and beige floor.
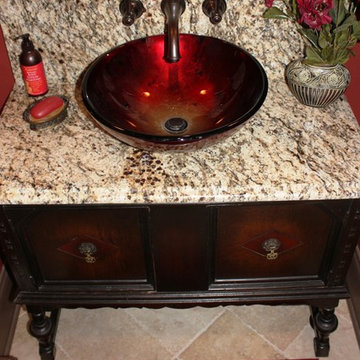
Inspiration for a small traditional powder room in Nashville with a vessel sink, furniture-like cabinets, dark wood cabinets, granite benchtops, beige tile, stone slab, red walls, travertine floors and beige floor.
Powder Room Design Ideas with Stone Slab and Beige Floor
1