Powder Room Design Ideas with Stone Tile and an Integrated Sink
Refine by:
Budget
Sort by:Popular Today
41 - 60 of 65 photos
Item 1 of 3
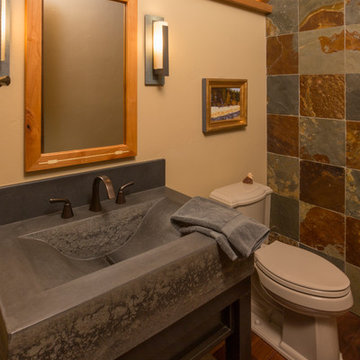
Amaron Folkestad General Contractors - Steamboat Springs Builder, Tim Murphy Photography, KSA
This is an example of a country powder room in Denver with an integrated sink, furniture-like cabinets, dark wood cabinets, multi-coloured tile and stone tile.
This is an example of a country powder room in Denver with an integrated sink, furniture-like cabinets, dark wood cabinets, multi-coloured tile and stone tile.
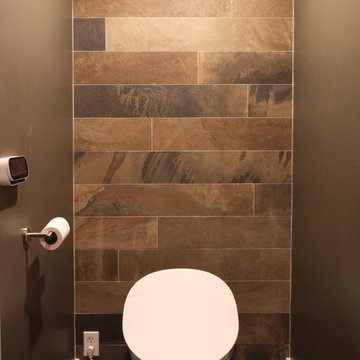
Small transitional powder room in Houston with flat-panel cabinets, medium wood cabinets, a bidet, black tile, stone tile, grey walls, concrete floors, an integrated sink, quartzite benchtops, grey floor and grey benchtops.
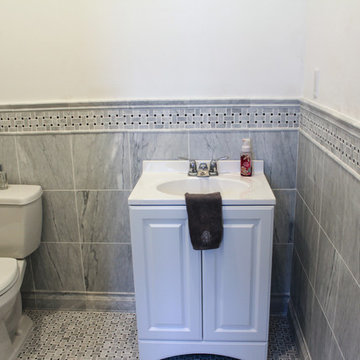
Photo of a transitional powder room in New York with raised-panel cabinets, white cabinets, a two-piece toilet, gray tile, white tile, stone tile, white walls, marble floors and an integrated sink.
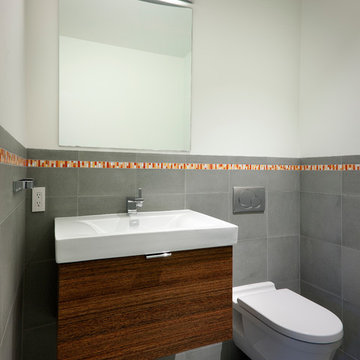
This is an example of a mid-sized contemporary powder room in Santa Barbara with flat-panel cabinets, dark wood cabinets, white walls, cement tiles, a bidet, gray tile, stone tile, an integrated sink and solid surface benchtops.
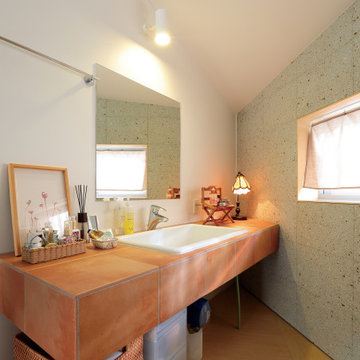
Photo of a scandinavian powder room in Other with distressed cabinets, gray tile, stone tile, white walls, an integrated sink, tile benchtops, beige floor, orange benchtops and a built-in vanity.
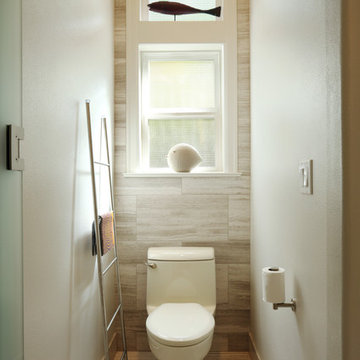
Shannon Butler
Inspiration for a large contemporary powder room in Portland with a one-piece toilet, gray tile, stone tile, an integrated sink, flat-panel cabinets, medium wood cabinets, concrete benchtops, limestone floors, white walls and white floor.
Inspiration for a large contemporary powder room in Portland with a one-piece toilet, gray tile, stone tile, an integrated sink, flat-panel cabinets, medium wood cabinets, concrete benchtops, limestone floors, white walls and white floor.
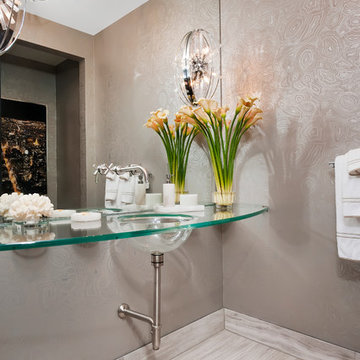
Zachary Cornwell Photography
Inspiration for a mid-sized transitional powder room in Denver with glass-front cabinets, a two-piece toilet, gray tile, stone tile, grey walls, limestone floors, an integrated sink and glass benchtops.
Inspiration for a mid-sized transitional powder room in Denver with glass-front cabinets, a two-piece toilet, gray tile, stone tile, grey walls, limestone floors, an integrated sink and glass benchtops.
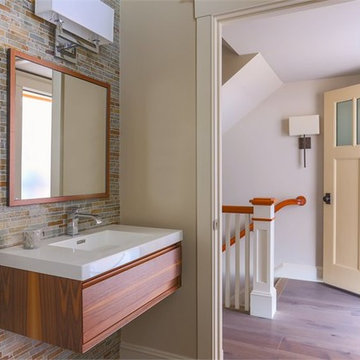
Eric Roth Photography
This is an example of a powder room in Boston with medium wood cabinets, multi-coloured tile, stone tile, beige walls, medium hardwood floors and an integrated sink.
This is an example of a powder room in Boston with medium wood cabinets, multi-coloured tile, stone tile, beige walls, medium hardwood floors and an integrated sink.
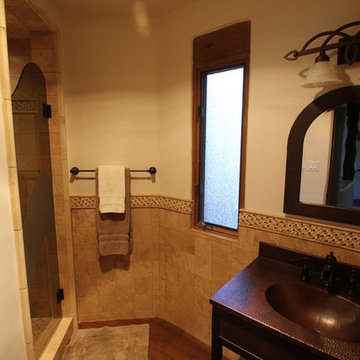
This is an example of a small traditional powder room in Albuquerque with multi-coloured tile, stone tile, beige walls, an integrated sink and copper benchtops.
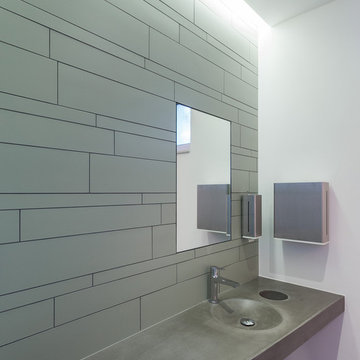
Kern-Fotografie.de
Mid-sized industrial powder room in Cologne with a wall-mount toilet, green tile, stone tile, white walls, ceramic floors, concrete benchtops and an integrated sink.
Mid-sized industrial powder room in Cologne with a wall-mount toilet, green tile, stone tile, white walls, ceramic floors, concrete benchtops and an integrated sink.
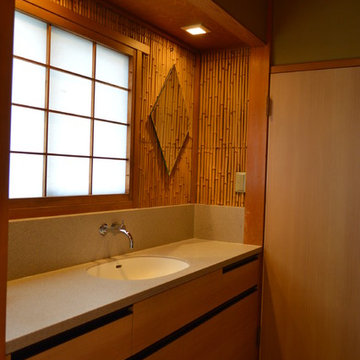
カウンター⇒人造大理石コーリアン 水栓⇒CERA
Photo of an asian powder room in Tokyo with gray tile, stone tile, brown walls, an integrated sink, wood benchtops and medium hardwood floors.
Photo of an asian powder room in Tokyo with gray tile, stone tile, brown walls, an integrated sink, wood benchtops and medium hardwood floors.
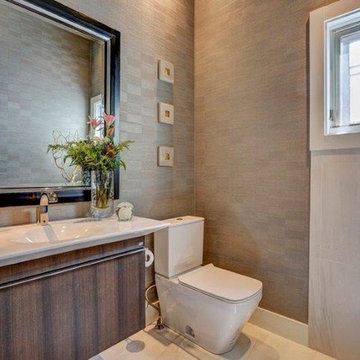
Zoon Photography
This is an example of a mid-sized contemporary powder room in Calgary with an integrated sink, flat-panel cabinets, dark wood cabinets, engineered quartz benchtops, a one-piece toilet, beige tile, stone tile, brown walls and marble floors.
This is an example of a mid-sized contemporary powder room in Calgary with an integrated sink, flat-panel cabinets, dark wood cabinets, engineered quartz benchtops, a one-piece toilet, beige tile, stone tile, brown walls and marble floors.
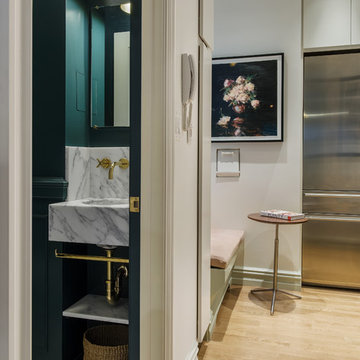
Photo by Michael Biondo
Transitional powder room in New York with stone tile, an integrated sink and marble benchtops.
Transitional powder room in New York with stone tile, an integrated sink and marble benchtops.
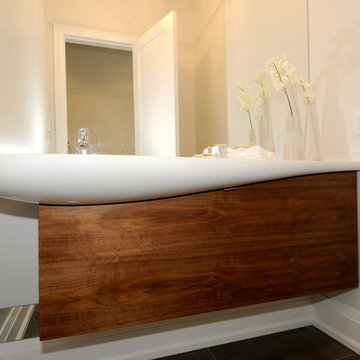
Inspiration for a mid-sized modern powder room in Toronto with furniture-like cabinets, medium wood cabinets, gray tile, stone tile, a one-piece toilet, an integrated sink and grey walls.
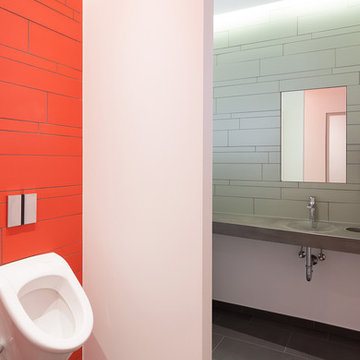
Kern-Fotografie.de
This is an example of a mid-sized industrial powder room in Cologne with a wall-mount toilet, red tile, stone tile, white walls, ceramic floors, concrete benchtops and an integrated sink.
This is an example of a mid-sized industrial powder room in Cologne with a wall-mount toilet, red tile, stone tile, white walls, ceramic floors, concrete benchtops and an integrated sink.
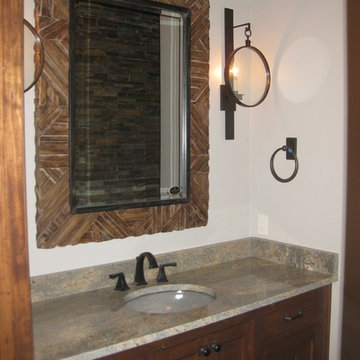
The homeowners owned other properties in Wyoming and Jackson Hall and wanted something inspired by a mountainous, hill country look, we came up with a concept that provided them with a more mountain style home.
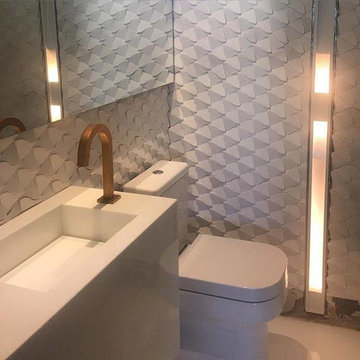
This white powder room has a stone mosaic walls called Candango Crema. this design comes in different colors including grey and black. There are many mosaic options availabel including wood, stone and combinations.
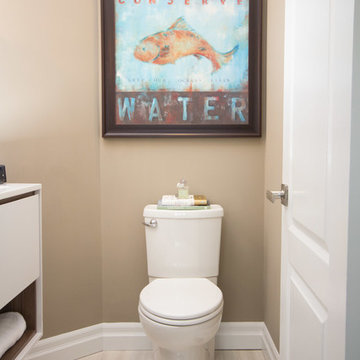
Custom Wood Wall and Walnut and Lacquer Wall Hung Vanity
Photography By: Lindsay Miller
Inspiration for a small transitional powder room in Toronto with an integrated sink, open cabinets, grey cabinets, a two-piece toilet, gray tile, stone tile, grey walls and marble floors.
Inspiration for a small transitional powder room in Toronto with an integrated sink, open cabinets, grey cabinets, a two-piece toilet, gray tile, stone tile, grey walls and marble floors.
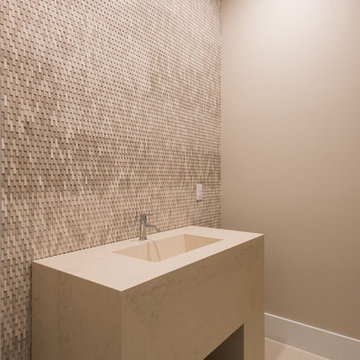
This space represents a recent collaboration on a spec house with a local homebuilder. Barbara Gilbert Interiors worked with the builder from start to finish on this project to build a neutral palette for future homeowners to turn this house into their home. The end product is a beautifully finished, move-in ready home.
Michael Hunter Photography
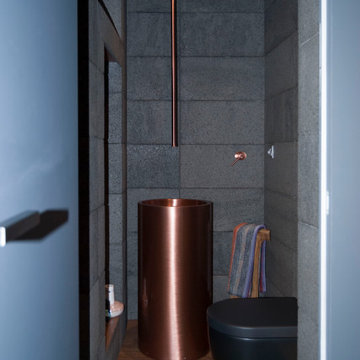
Small contemporary powder room in Other with a one-piece toilet, gray tile, stone tile, light hardwood floors, an integrated sink, copper benchtops and a freestanding vanity.
Powder Room Design Ideas with Stone Tile and an Integrated Sink
3